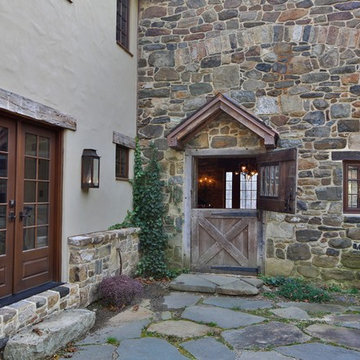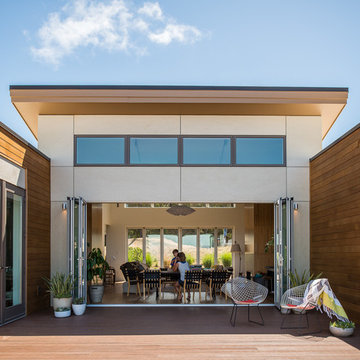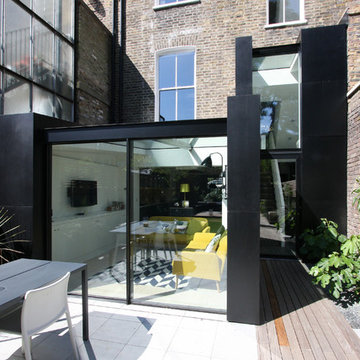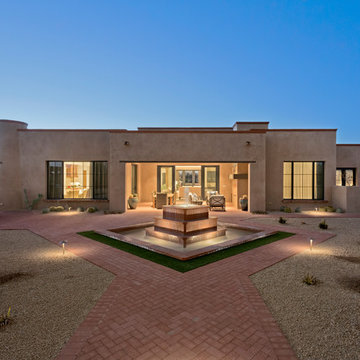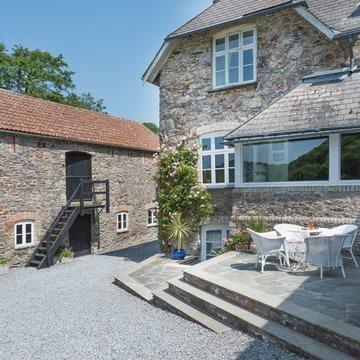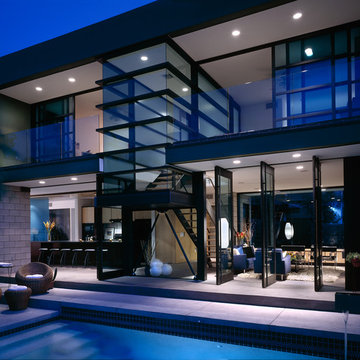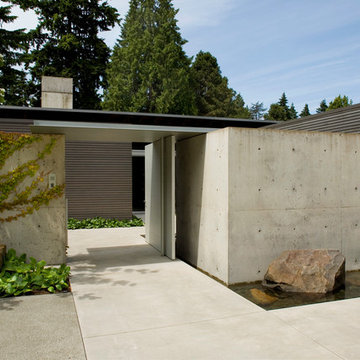All Siding Materials Exterior Design Ideas
Refine by:
Budget
Sort by:Popular Today
1 - 20 of 109 photos
Item 1 of 3
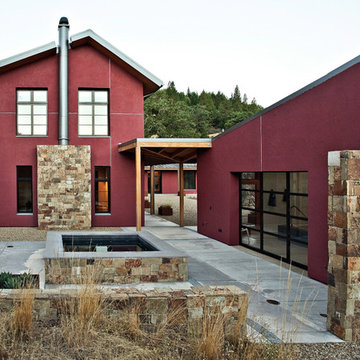
Copyrights: WA design
Design ideas for a large contemporary two-storey stucco red house exterior in San Francisco with a metal roof.
Design ideas for a large contemporary two-storey stucco red house exterior in San Francisco with a metal roof.
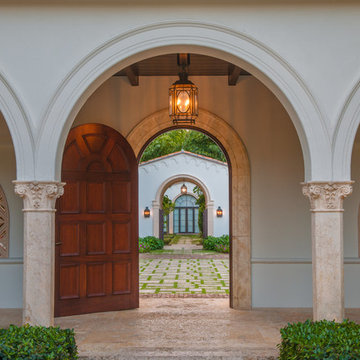
Front Entry
Photo Credit: Maxwell Mackenzie
Photo of an expansive mediterranean two-storey stucco beige exterior in Miami.
Photo of an expansive mediterranean two-storey stucco beige exterior in Miami.
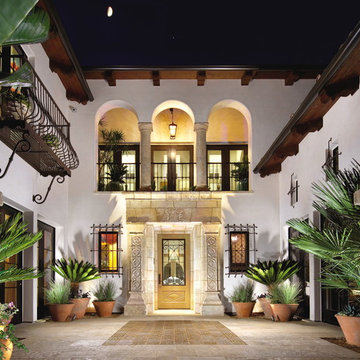
Image provided by 'Ancient Surfaces'
Product name: Antique Biblical Stone Flooring.
Contacts:(212) 461-0245
Email: Sales@ancientsurfaces.com
Website: www.AncientSurfaces.com
Antique reclaimed Limestone flooring pavers unique in its blend and authenticity and rare in it's hardness and beauty.
With every footstep you take on those pavers you travel through a time portal of sorts, connecting you with past generations that have walked and lived their lives on top of it for centuries.
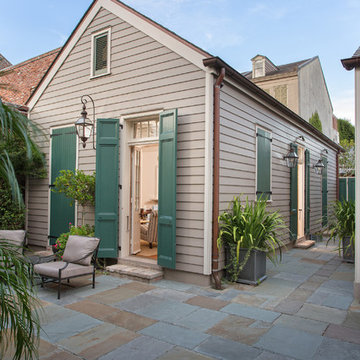
Exterior of Historic Multi-Family Home
Photos by: Will Crocker Photography
Design ideas for a traditional exterior in New Orleans with wood siding.
Design ideas for a traditional exterior in New Orleans with wood siding.
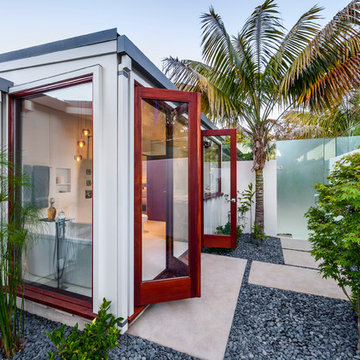
Whole house remodel of a classic Mid-Century style beach bungalow into a modern beach villa.
Architect: Neumann Mendro Andrulaitis
General Contractor: Allen Construction
Photographer: Ciro Coelho
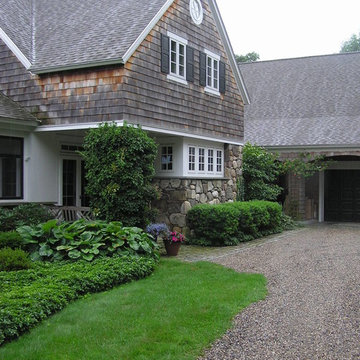
Street view into cobbled courtyard of stone and cedar clad Cottage. Residence was inspired by an existing period Horse Barn on site that was expanded and retained.
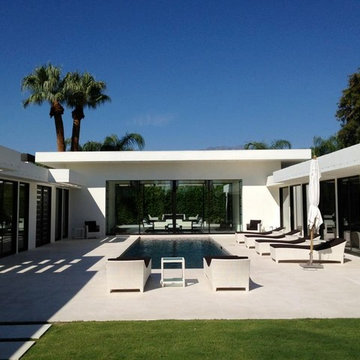
Taking a cue from the past and re-inventing it for now, this oasis in Rancho Mirage exudes cool.
Indoor/ outdoor resort style elegance perfectly suited for both relaxation and entertaining. Surfaces of plaster and limestone inside and out create the backbone of this home. Strong architectural lines, organic textures and brilliant light combine for an atmosphere of tranquility and luxury.
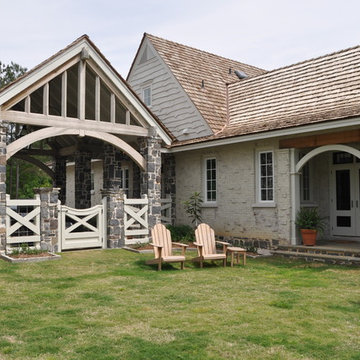
Exterior photos
Inspiration for a country exterior in Jackson with stone veneer.
Inspiration for a country exterior in Jackson with stone veneer.
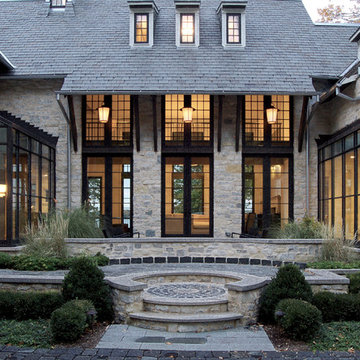
This is an example of a traditional three-storey grey exterior in Milwaukee with stone veneer and a hip roof.
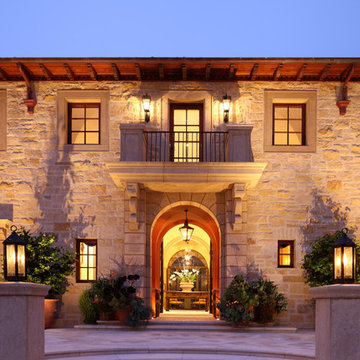
Rural Italian Estate in Carmel Valley, by Evens Architects - Entry Door
Design ideas for a mediterranean two-storey exterior in San Francisco with stone veneer.
Design ideas for a mediterranean two-storey exterior in San Francisco with stone veneer.
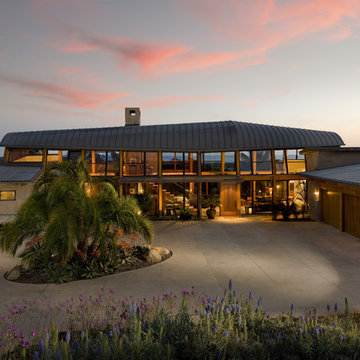
Architect: Ferguson-Ettinger
Inspiration for a contemporary two-storey exterior in Santa Barbara with mixed siding.
Inspiration for a contemporary two-storey exterior in Santa Barbara with mixed siding.
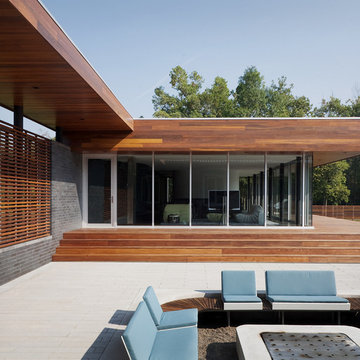
The Curved House is a modern residence with distinctive lines. Conceived in plan as a U-shaped form, this residence features a courtyard that allows for a private retreat to an outdoor pool and a custom fire pit. The master wing flanks one side of this central space while the living spaces, a pool cabana, and a view to an adjacent creek form the remainder of the perimeter.
A signature masonry wall gently curves in two places signifying both the primary entrance and the western wall of the pool cabana. An eclectic and vibrant material palette of brick, Spanish roof tile, Ipe, Western Red Cedar, and various interior finish tiles add to the dramatic expanse of the residence. The client’s interest in suitability is manifested in numerous locations, which include a photovoltaic array on the cabana roof, a geothermal system, radiant floor heating, and a design which provides natural daylighting and views in every room. Photo Credit: Mike Sinclair
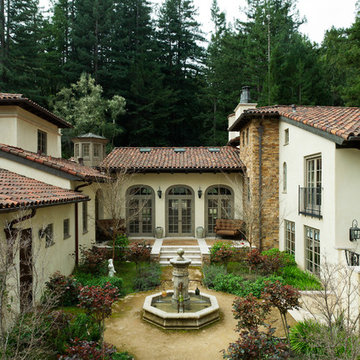
Architect: John Malick & Associates
Photographer: Russell Abraham
Inspiration for a large mediterranean two-storey stucco white house exterior in San Francisco with a gable roof and a tile roof.
Inspiration for a large mediterranean two-storey stucco white house exterior in San Francisco with a gable roof and a tile roof.
All Siding Materials Exterior Design Ideas
1
