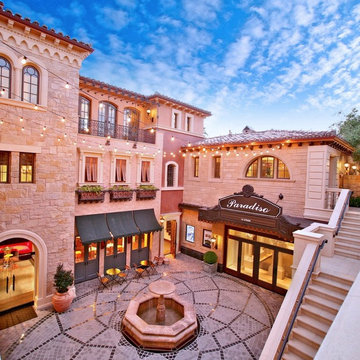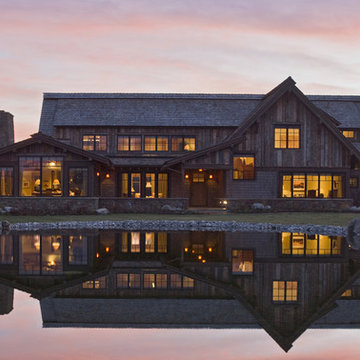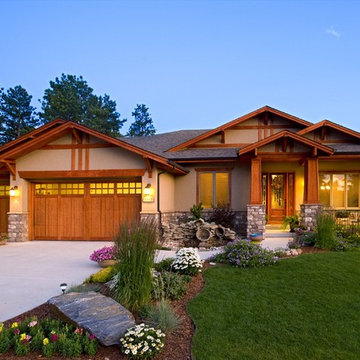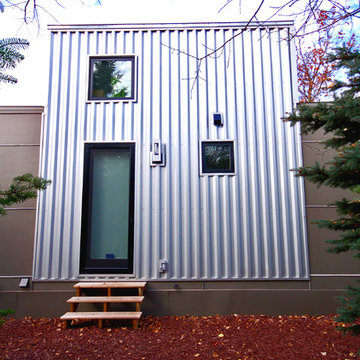Exterior Design Ideas
Refine by:
Budget
Sort by:Popular Today
21 - 40 of 5,324 photos
Item 1 of 3
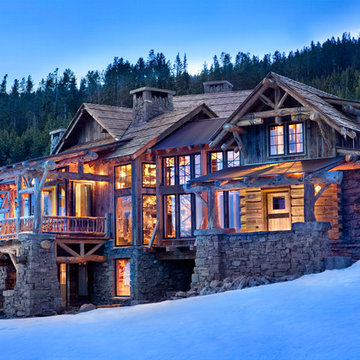
Gibeon Photography
Architect: Fauvre Halvorsen
Inspiration for a country exterior in Other with stone veneer.
Inspiration for a country exterior in Other with stone veneer.
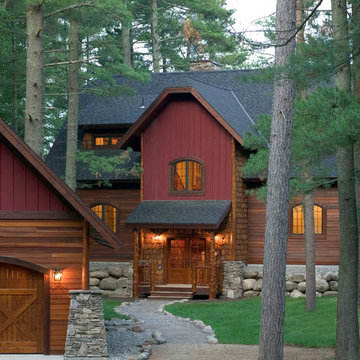
This is an example of a large country two-storey red exterior in Minneapolis with mixed siding.
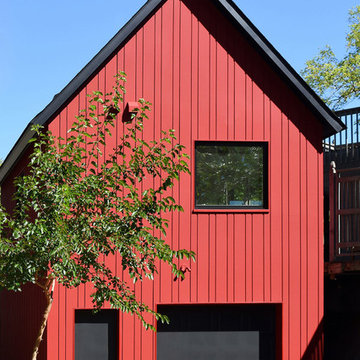
New zoning codes paved the way for building an Accessory Dwelling Unit in this homes Minneapolis location. This new unit allows for independent multi-generational housing within close proximity to a primary residence and serves visiting family, friends, and an occasional Airbnb renter. The strategic use of glass, partitions, and vaulted ceilings create an open and airy interior while keeping the square footage below 400 square feet. Vertical siding and awning windows create a fresh, yet complementary addition.
Christopher Strom was recognized in the “Best Contemporary” category in Marvin Architects Challenge 2017. The judges admired the simple addition that is reminiscent of the traditional red barn, yet uses strategic volume and glass to create a dramatic contemporary living space.
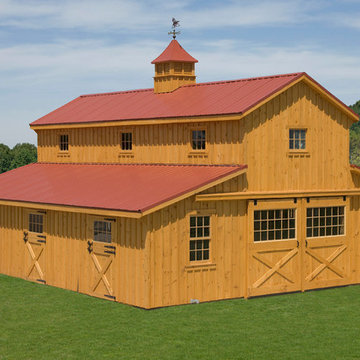
Design ideas for a large country two-storey brown exterior in Other with wood siding, a gable roof and a metal roof.
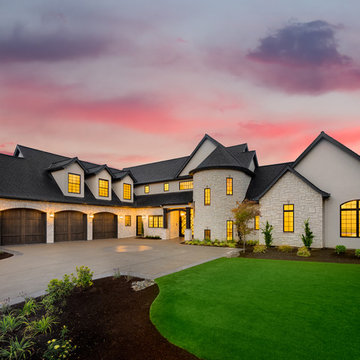
Justin Krug Photography
This is an example of an expansive transitional two-storey white exterior in Portland with mixed siding and a gable roof.
This is an example of an expansive transitional two-storey white exterior in Portland with mixed siding and a gable roof.
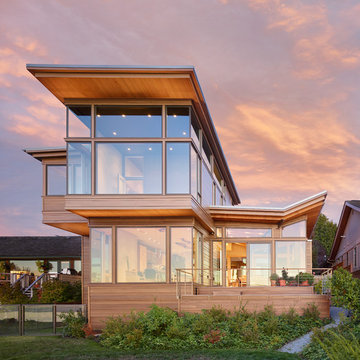
The house exterior is composed of two different patterns of wood siding. The closely spaced T&G siding is for the upper portion of the house, while the more broadly spaced channel siding is used at the base of the house. The house overlooks Puget Sound.
Read More Here:
http://www.houzz.com/ideabooks/55328448/list/houzz-tour-pacific-northwest-landscape-inspires-a-seattle-home
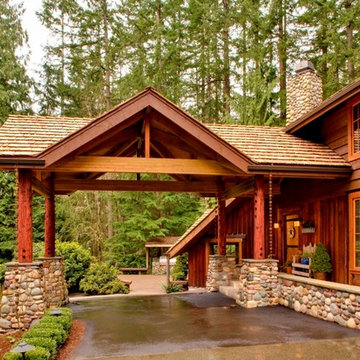
An elegant approach to a rustic log home.
This is an example of a large country one-storey brown house exterior in Seattle with wood siding, a gable roof and a shingle roof.
This is an example of a large country one-storey brown house exterior in Seattle with wood siding, a gable roof and a shingle roof.
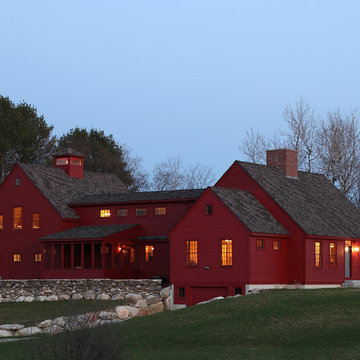
Randolph Ashey Photography
Design ideas for a country exterior in Portland Maine.
Design ideas for a country exterior in Portland Maine.
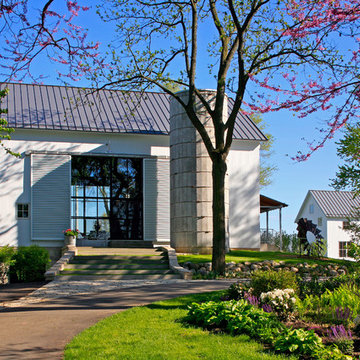
As part of the Walnut Farm project, Northworks was commissioned to convert an existing 19th century barn into a fully-conditioned home. Working closely with the local contractor and a barn restoration consultant, Northworks conducted a thorough investigation of the existing structure. The resulting design is intended to preserve the character of the original barn while taking advantage of its spacious interior volumes and natural materials.
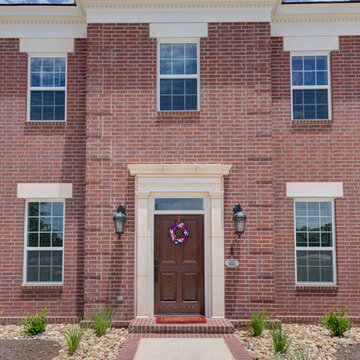
Photo of a large traditional two-storey brick red house exterior in Austin with a gable roof and a shingle roof.
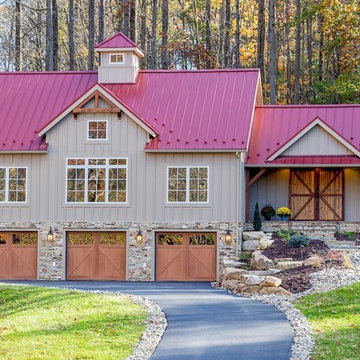
The Downing barn home front exterior. Jason Bleecher Photography
Design ideas for a mid-sized country two-storey grey house exterior in Burlington with a gable roof, a metal roof, mixed siding and a red roof.
Design ideas for a mid-sized country two-storey grey house exterior in Burlington with a gable roof, a metal roof, mixed siding and a red roof.
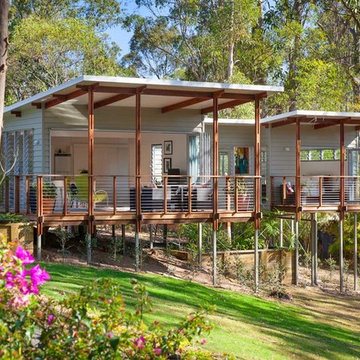
Darren Kerr photography
Small contemporary exterior in Brisbane with a shed roof.
Small contemporary exterior in Brisbane with a shed roof.
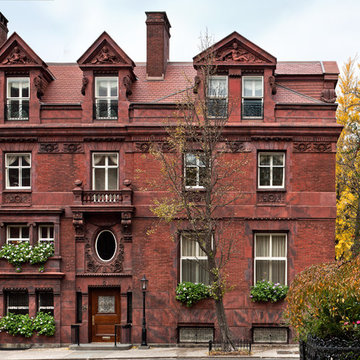
Design ideas for a traditional three-storey brick exterior in Philadelphia.
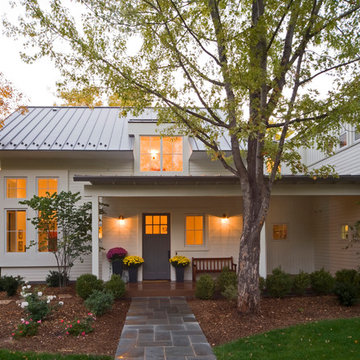
Mid-sized country two-storey white exterior in Denver with wood siding, a metal roof and a white roof.
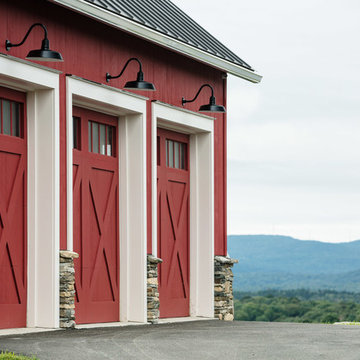
A traditional 3-car garage inspired by historical Vermont barns. The garage includes a Vermont stone sill, gooseneck lamps, custom made barn style garage doors and stained red vertical rough sawn pine siding.
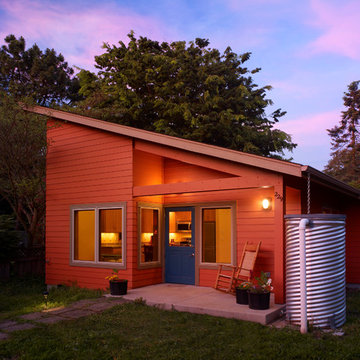
Steve Smith, ImaginePhotographics
Contemporary one-storey orange exterior in Other with a shed roof.
Contemporary one-storey orange exterior in Other with a shed roof.
Exterior Design Ideas
2
