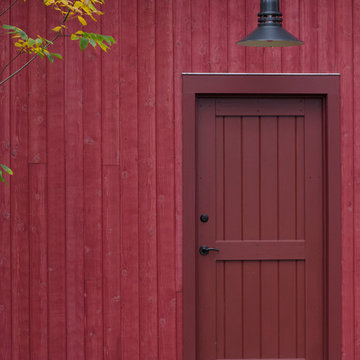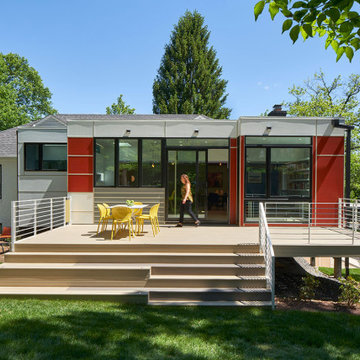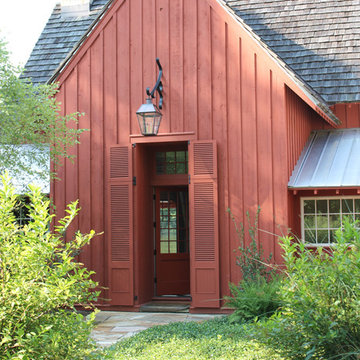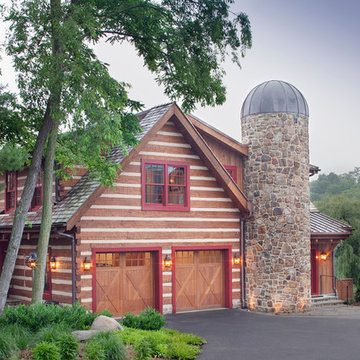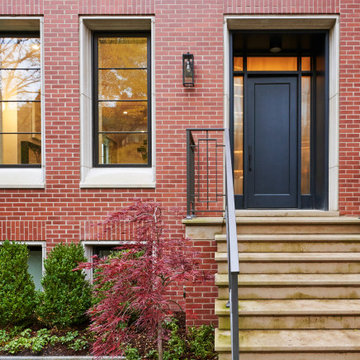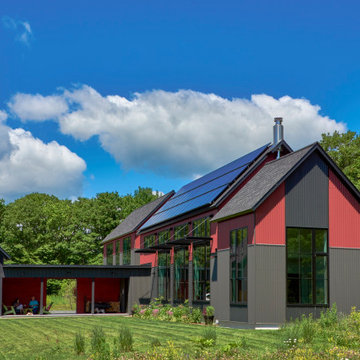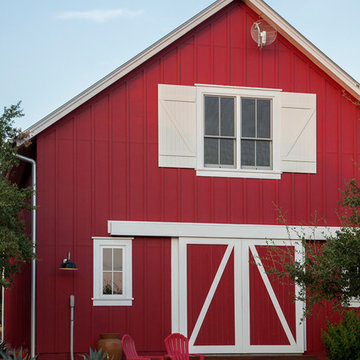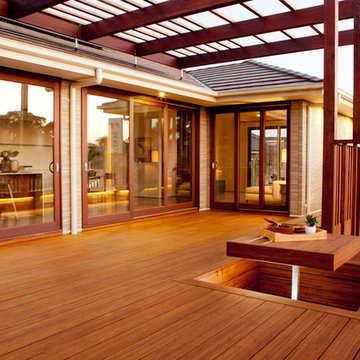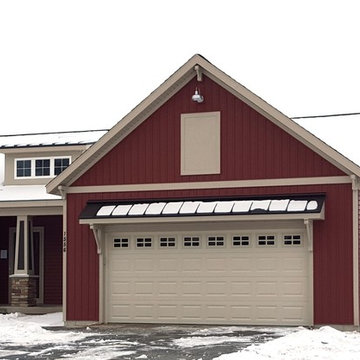Exterior Design Ideas
Refine by:
Budget
Sort by:Popular Today
81 - 100 of 5,324 photos
Item 1 of 3

The garden side of the Laneway house with its private stone patio and shared use of the backyard. The two dormer windows are the bedrooms at either end of the house.
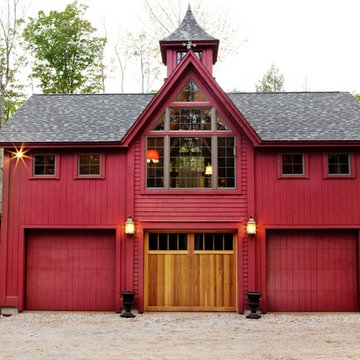
The front exterior of the Yankee Barn Homes post and beam carriage house, The Bennington.
Photo of a large traditional two-storey red exterior in Manchester with wood siding and a gable roof.
Photo of a large traditional two-storey red exterior in Manchester with wood siding and a gable roof.
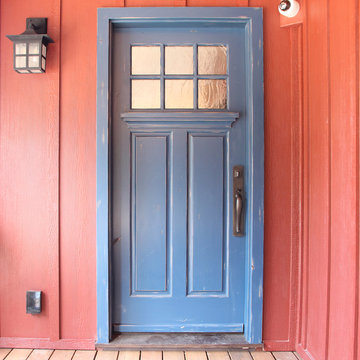
This painted and distressed traditionally designed front door with Seedy Baroque glass looks as if it has stood the test of time and all of the wear and tear that comes with it. It fits the character of the newly constructed lake house in which it resides.
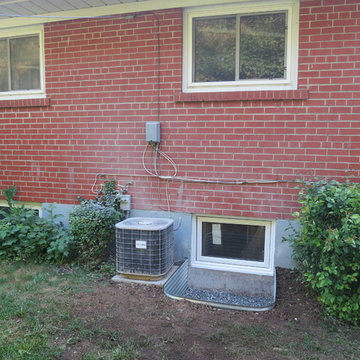
This basement apartment egress window installation was completed by using brickmould, completely replacing the old unit and enlarging the opening, installation from brick-to-brick.
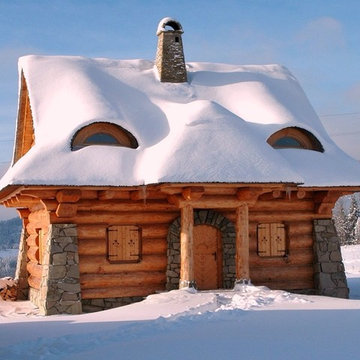
This is an example of a small country exterior in Other with a gable roof.
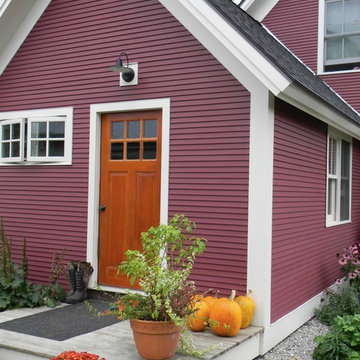
MB architecture + design
This is an example of a small traditional one-storey red exterior in Burlington with wood siding.
This is an example of a small traditional one-storey red exterior in Burlington with wood siding.
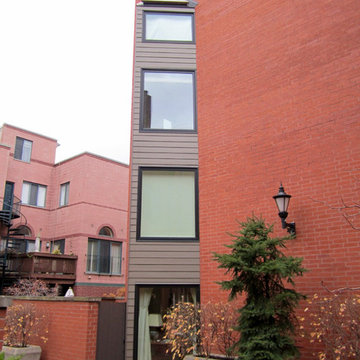
This Multi-Family building located in Chicago, IL was remodeled by Siding & Windows Group where we installed James HardiePlank Select Cedarmill Lap Siding in ColorPlus Technology Color Khaki Brown and HardieTrim Smooth Boards in Custom ColorPlus Technology Color (Black Trim). We also installed Marvin Ultimate Wood Windows.
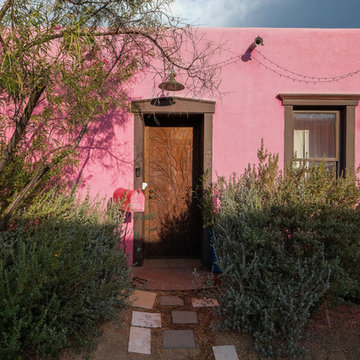
Territorial style rammed earth home with decorative rusted steel security door and giant spider!
Photo of a small one-storey adobe pink house exterior in Other with a mixed roof.
Photo of a small one-storey adobe pink house exterior in Other with a mixed roof.
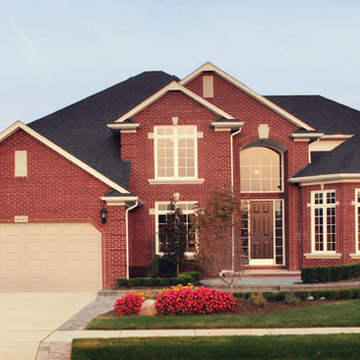
The Cambridge Split Level
2980 SF
4 Bedrm. w/ Dining & Study
Large traditional split-level exterior in Detroit.
Large traditional split-level exterior in Detroit.
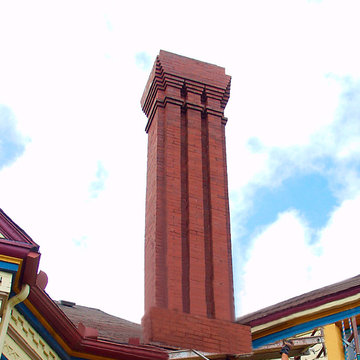
The big chimney. This tool the longest to rebuild. Note the points and tight fitting butter joints.
Gene Padgitt
This is an example of a large traditional three-storey stucco yellow house exterior in Kansas City.
This is an example of a large traditional three-storey stucco yellow house exterior in Kansas City.
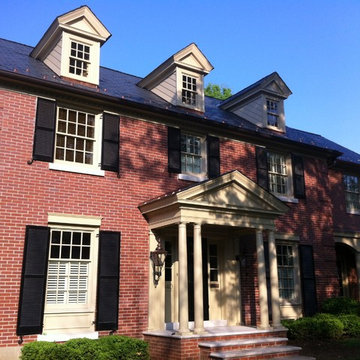
New dormers, new front porch with copper lanterns, new second floor addition on right above new arches
photo by Tim Winters
Inspiration for a mid-sized traditional two-storey brick exterior in Louisville.
Inspiration for a mid-sized traditional two-storey brick exterior in Louisville.
Exterior Design Ideas
5
