Exterior Design Ideas
Sort by:Popular Today
61 - 80 of 76,965 photos
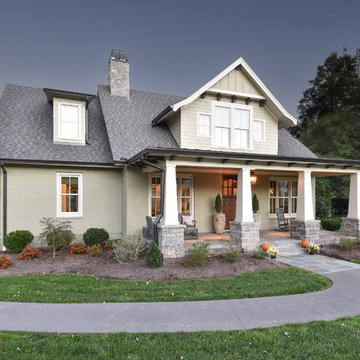
Inspiration for an arts and crafts two-storey brick green house exterior in Other with a mixed roof.
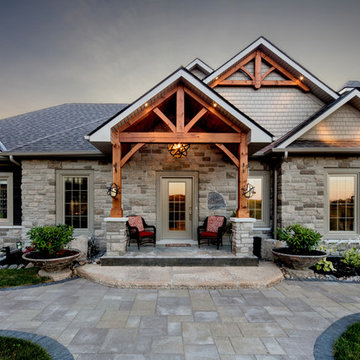
Inspiration for a large traditional one-storey grey house exterior in Toronto with mixed siding, a gable roof and a shingle roof.
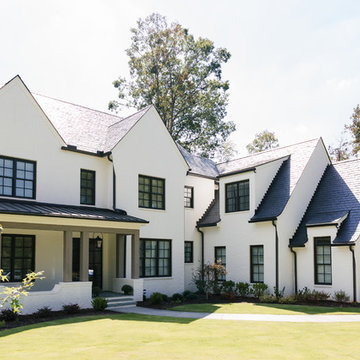
Willet Photography
This is an example of a mid-sized transitional three-storey brick white house exterior in Atlanta with a gable roof, a mixed roof and a black roof.
This is an example of a mid-sized transitional three-storey brick white house exterior in Atlanta with a gable roof, a mixed roof and a black roof.
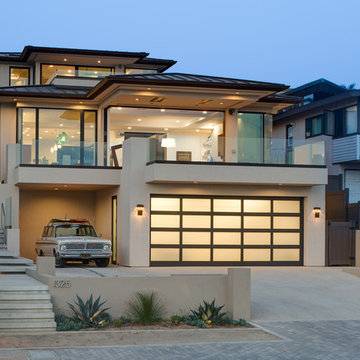
Brady Architectural Photography
Contemporary three-storey beige house exterior in San Diego with a hip roof and a metal roof.
Contemporary three-storey beige house exterior in San Diego with a hip roof and a metal roof.
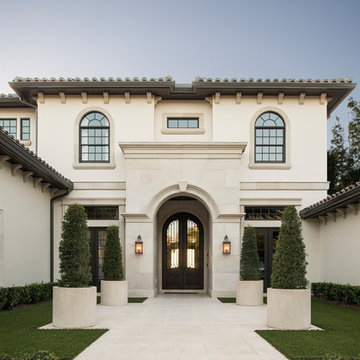
Stephen Allen Photography
Photo of a mediterranean exterior in Orlando with a black roof.
Photo of a mediterranean exterior in Orlando with a black roof.
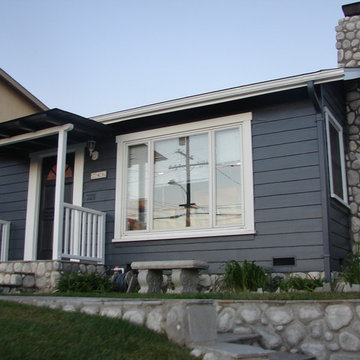
A beach house that had a very bad termite issue went through an exterior transformation.
Mid-sized beach style one-storey blue house exterior in Los Angeles with wood siding, a clipped gable roof and a shingle roof.
Mid-sized beach style one-storey blue house exterior in Los Angeles with wood siding, a clipped gable roof and a shingle roof.
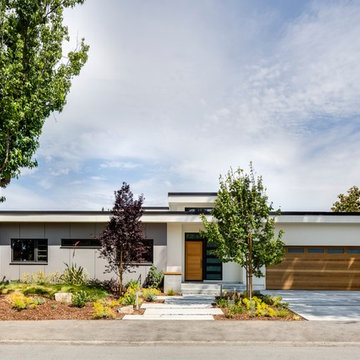
Design ideas for a large modern one-storey stucco white house exterior in San Francisco with a metal roof and a flat roof.
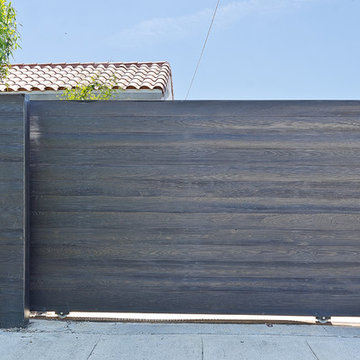
Designer: Laure Vincent Bouleau
Photo credit: Korbin Bielski
This fence, driveway gate and pedestrian gate were constructed using steel frames and horizontal 1 by 6 tongue & groove charred Cypress wood. The material is Kuro by reSAWN Timber.
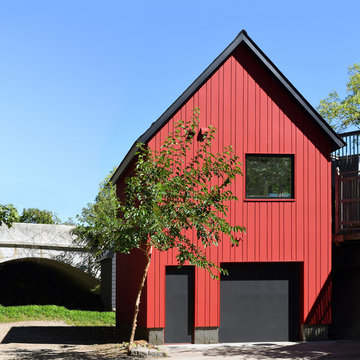
photo by Architect
Inspiration for a contemporary red exterior in Minneapolis with a gable roof.
Inspiration for a contemporary red exterior in Minneapolis with a gable roof.
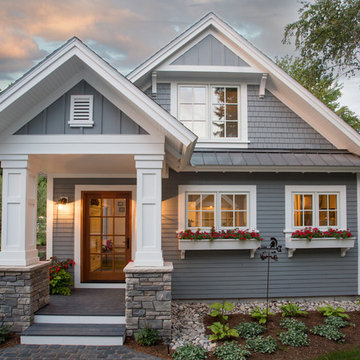
As written in Northern Home & Cottage by Elizabeth Edwards
In general, Bryan and Connie Rellinger loved the charm of the old cottage they purchased on a Crooked Lake peninsula, north of Petoskey. Specifically, however, the presence of a live-well in the kitchen (a huge cement basin with running water for keeping fish alive was right in the kitchen entryway, seriously), rickety staircase and green shag carpet, not so much. An extreme renovation was the only solution. The downside? The rebuild would have to fit into the smallish nonconforming footprint. The upside? That footprint was built when folks could place a building close enough to the water to feel like they could dive in from the house. Ahhh...
Stephanie Baldwin of Edgewater Design helped the Rellingers come up with a timeless cottage design that breathes efficiency into every nook and cranny. It also expresses the synergy of Bryan, Connie and Stephanie, who emailed each other links to products they liked throughout the building process. That teamwork resulted in an interior that sports a young take on classic cottage. Highlights include a brass sink and light fixtures, coffered ceilings with wide beadboard planks, leathered granite kitchen counters and a way-cool floor made of American chestnut planks from an old barn.
Thanks to an abundant use of windows that deliver a grand view of Crooked Lake, the home feels airy and much larger than it is. Bryan and Connie also love how well the layout functions for their family - especially when they are entertaining. The kids' bedrooms are off a large landing at the top of the stairs - roomy enough to double as an entertainment room. When the adults are enjoying cocktail hour or a dinner party downstairs, they can pull a sliding door across the kitchen/great room area to seal it off from the kids' ruckus upstairs (or vice versa!).
From its gray-shingled dormers to its sweet white window boxes, this charmer on Crooked Lake is packed with ideas!
- Jacqueline Southby Photography

Mid-sized traditional one-storey beige house exterior in Auckland with vinyl siding, a hip roof and a tile roof.
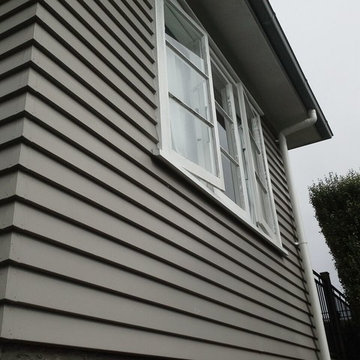
This is an example of a mid-sized traditional one-storey beige house exterior in Auckland with vinyl siding, a hip roof and a tile roof.
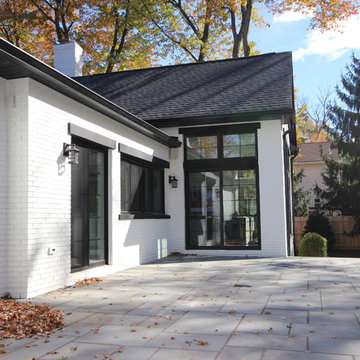
Design ideas for a large transitional two-storey brick white house exterior in New York with a gable roof and a shingle roof.
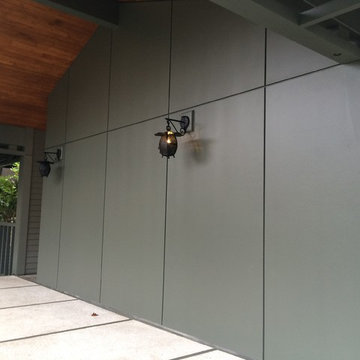
This is an example of a mid-sized modern green exterior in Seattle with metal siding and a flat roof.
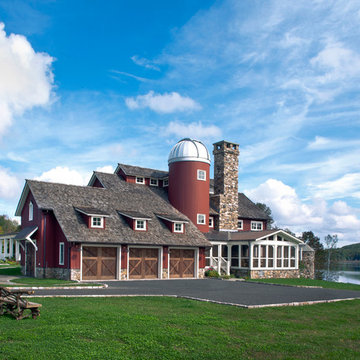
View of carriage house garage doors, observatory silo, and screened in porch overlooking the lake.
Photo of an expansive country three-storey red exterior in New York with wood siding and a gable roof.
Photo of an expansive country three-storey red exterior in New York with wood siding and a gable roof.
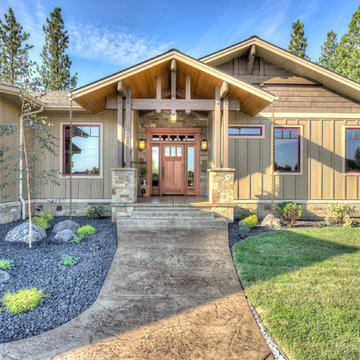
Featuring a spectacular view of the Bitterroot Mountains, this home is custom-tailored to meet the needs of our client and their growing family. On the main floor, the white oak floors integrate the great room, kitchen, and dining room to make up a grand living space. The lower level contains the family/entertainment room, additional bedrooms, and additional spaces that will be available for the homeowners to adapt as needed in the future.
Photography by Flori Engbrecht
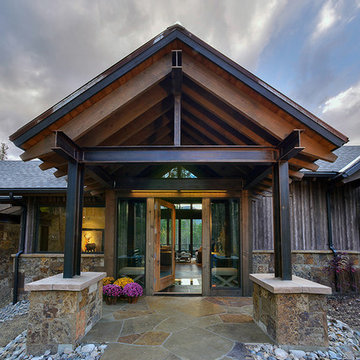
Inspiration for a large country two-storey brown house exterior in Denver with wood siding, a gable roof and a shingle roof.
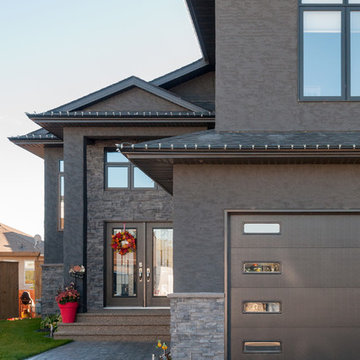
Design ideas for a large contemporary two-storey stucco grey house exterior in Other with a gable roof and a tile roof.
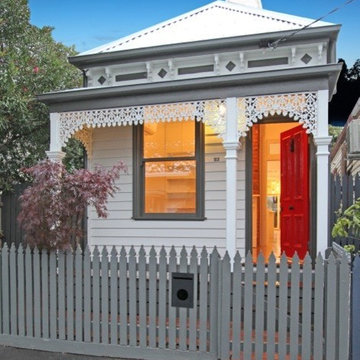
the single storey Victorian home has been fully renovated. The entry door has been painted red, weatherboard and posts/fretwork have been painted white. The picket fence and trims are painted in dark grey to create a nice contrast
PHOTOS BY LOREN
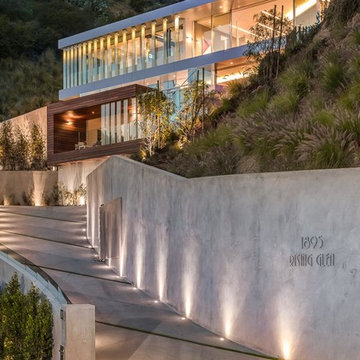
Mark Singer
This is an example of an expansive modern three-storey stucco white exterior in Los Angeles with a flat roof.
This is an example of an expansive modern three-storey stucco white exterior in Los Angeles with a flat roof.
Exterior Design Ideas
4