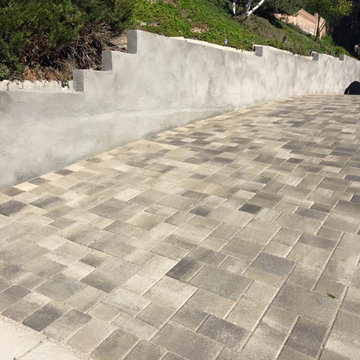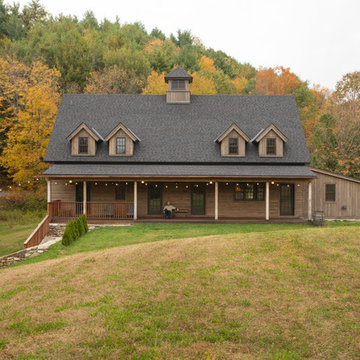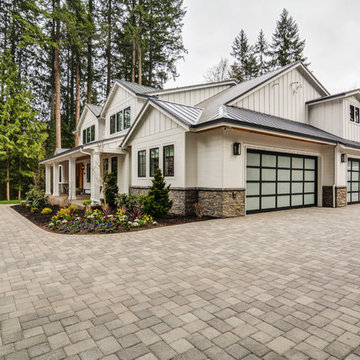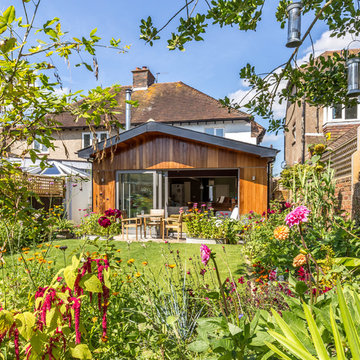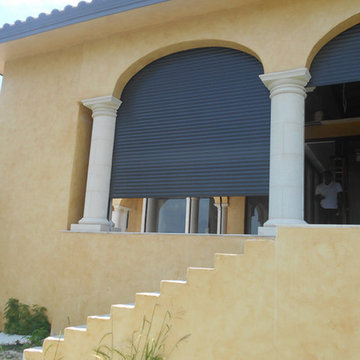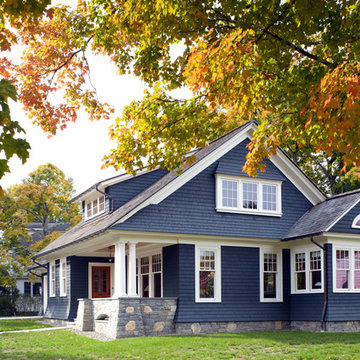Exterior Design Ideas
Refine by:
Budget
Sort by:Popular Today
201 - 220 of 17,355 photos
Item 1 of 3
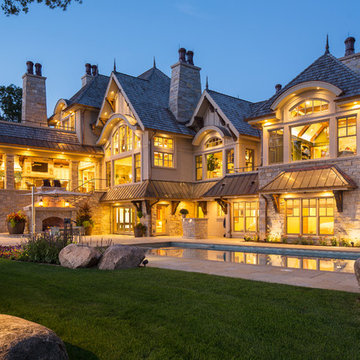
Photos By: Troy Thies Photography
Traditional exterior in Minneapolis.
Traditional exterior in Minneapolis.
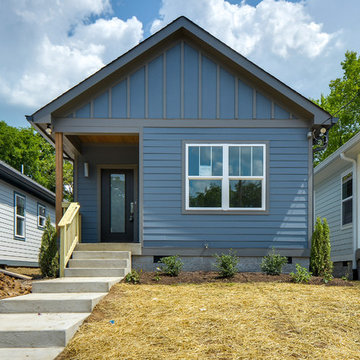
Showcase Photographers
This is an example of a small modern one-storey blue exterior in Nashville with concrete fiberboard siding.
This is an example of a small modern one-storey blue exterior in Nashville with concrete fiberboard siding.
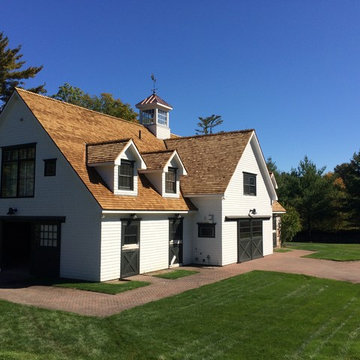
Design ideas for a large arts and crafts two-storey white exterior in New York with wood siding and a gable roof.

Incorporating a unique blue-chip art collection, this modern Hamptons home was meticulously designed to complement the owners' cherished art collections. The thoughtful design seamlessly integrates tailored storage and entertainment solutions, all while upholding a crisp and sophisticated aesthetic.
The front exterior of the home boasts a neutral palette, creating a timeless and inviting curb appeal. The muted colors harmonize beautifully with the surrounding landscape, welcoming all who approach with a sense of warmth and charm.
---Project completed by New York interior design firm Betty Wasserman Art & Interiors, which serves New York City, as well as across the tri-state area and in The Hamptons.
For more about Betty Wasserman, see here: https://www.bettywasserman.com/
To learn more about this project, see here: https://www.bettywasserman.com/spaces/westhampton-art-centered-oceanfront-home/

Inspiration for a mid-sized country three-storey brown exterior in Other with wood siding, a gambrel roof and a shingle roof.
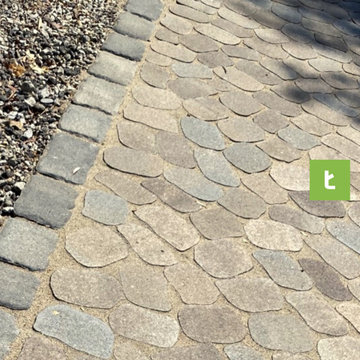
Enhance your driveway with cobblestone courtyards paver, it’s perfect for the decorative aspects of your dream landscape.
For this project, we used Techo-bloc Antika paver to provide the allure of cobblestone with its beautiful and unique shape.
Project info:
Manufacturer: @techobloc
Paving stone(Field): Antika
Paving stone(Border): Villagio
Color(Field): Sandlewood / Chestnut Brown
Color(Border): Onyx Black
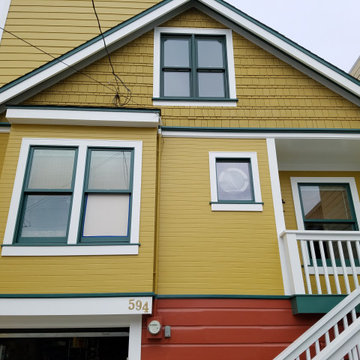
Colorful exterior by Color Touch Painting
Small beach style two-storey yellow house exterior in San Francisco with wood siding, a gable roof and a shingle roof.
Small beach style two-storey yellow house exterior in San Francisco with wood siding, a gable roof and a shingle roof.
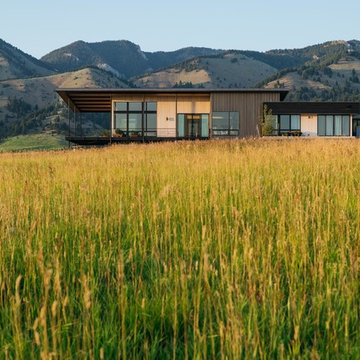
Derik Olsen Photography
This is an example of a mid-sized modern one-storey grey house exterior in Other with mixed siding, a shed roof and a metal roof.
This is an example of a mid-sized modern one-storey grey house exterior in Other with mixed siding, a shed roof and a metal roof.
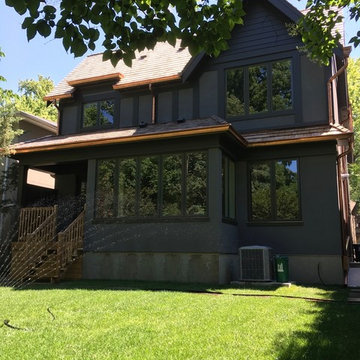
Design ideas for a mid-sized transitional two-storey grey house exterior in Toronto with mixed siding, a gable roof and a shingle roof.
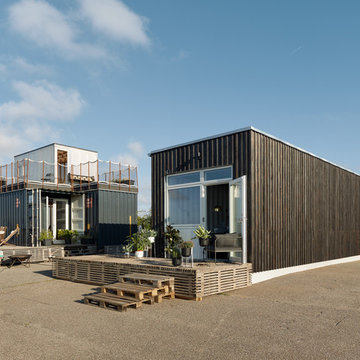
Mads Frederik
This is an example of an industrial one-storey exterior in Copenhagen with metal siding and a flat roof.
This is an example of an industrial one-storey exterior in Copenhagen with metal siding and a flat roof.
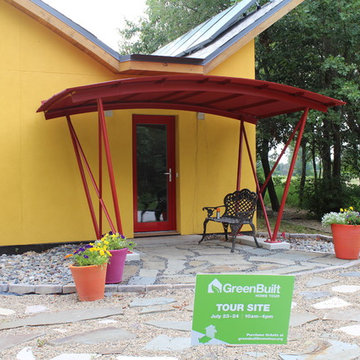
Inspiration for a mid-sized modern one-storey stucco yellow house exterior in Chicago.
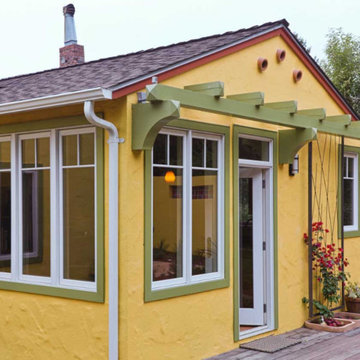
This is an example of a mid-sized one-storey stucco yellow house exterior in San Francisco with a gable roof and a shingle roof.
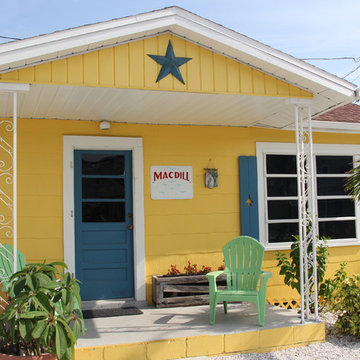
Beach Cottage on Sunset Beach, Treasure Island, FL
Photo of a small beach style one-storey yellow exterior in Tampa.
Photo of a small beach style one-storey yellow exterior in Tampa.
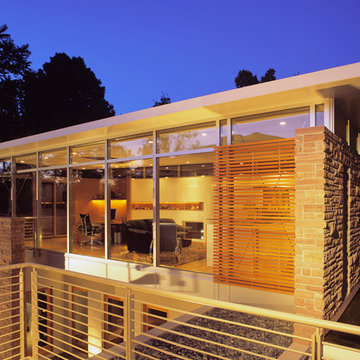
The existing 1950’s ranch house was remodeled by this firm during a 4-year period commencing in 1997. Following the Phase I remodel and master bedroom loft addition, the property was sold to the present owners, a retired geologist and freelance artist. The geologist discovered the largest gas reserve in Wyoming, which he named ‘Jonah’.
The new owners program included a guest bedroom suite and an office. The owners wanted the addition to express their informal lifestyle of entertaining small and large groups in a setting that would recall their worldly travels.
The new 2 story, 1,475 SF guest house frames the courtyard and contains an upper level office loft and a main level guest bedroom, sitting room and bathroom suite. All rooms open to the courtyard or rear Zen garden. The centralized fire pit / water feature defines the courtyard while creating an axial alignment with the circular skylight in the guest house loft. At the time of Jonahs’ discovery, sunlight tracks through the skylight, directly into the center of the courtyard fire pit, giving the house a subliminal yet personal attachment to the present owners.
Different types and textures of stone are used throughout the guest house to respond to the owner’s geological background. A rotating work-station, the courtyard ‘room’, a stainless steel Japanese soaking tub, the communal fire pit, and the juxtaposition of refined materials and textured stone reinforce the owner’s extensive travel and communal experiences.
Photo: Frank Ooms
Exterior Design Ideas
11
