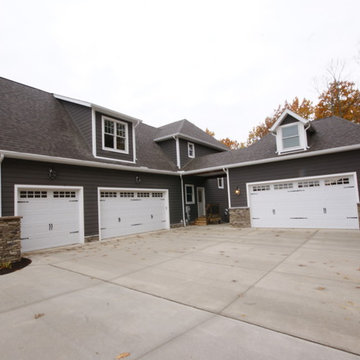Exterior Design Ideas
Refine by:
Budget
Sort by:Popular Today
141 - 160 of 17,318 photos
Item 1 of 3
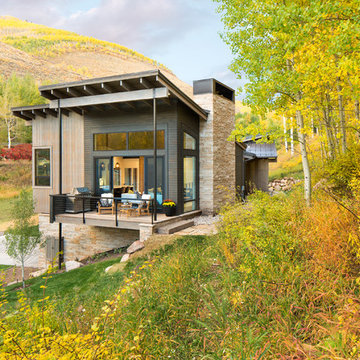
Kimberly Gavin
Design ideas for a contemporary one-storey beige house exterior in Denver with wood siding and a shed roof.
Design ideas for a contemporary one-storey beige house exterior in Denver with wood siding and a shed roof.
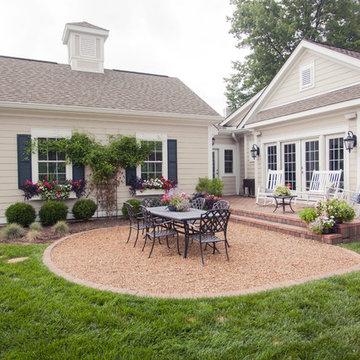
Kyle Cannon
Double car garage addition with mudroom tying it with the main house.
Large transitional one-storey beige exterior in Cincinnati with vinyl siding and a gable roof.
Large transitional one-storey beige exterior in Cincinnati with vinyl siding and a gable roof.
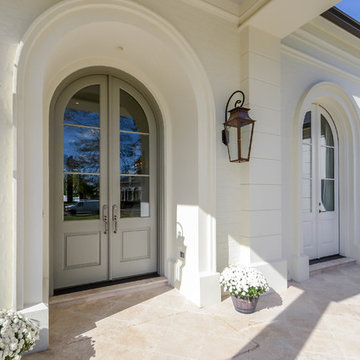
Home was built by Olde Orleans, Inc in Covington La. Jefferson Door supplied the custom 10 foot tall Mahogany exterior doors, 9 foot tall interior doors, windows (Krestmart), moldings, columns (HB&G) and door hardware (Emtek).
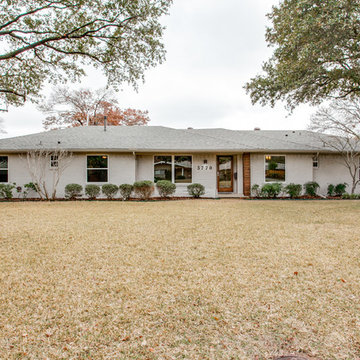
This is an example of a mid-sized midcentury one-storey brick grey exterior in Dallas.
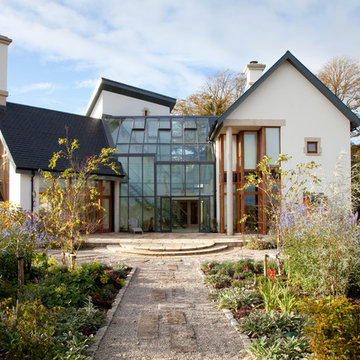
Inspiration for a contemporary two-storey white exterior in Hampshire with a gable roof.
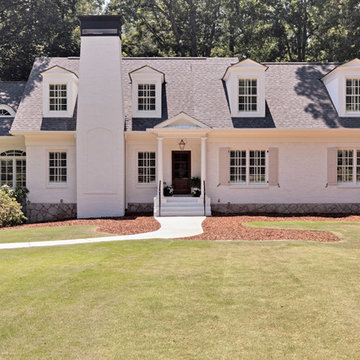
See It 360 Photography, Sacha Griffin
Mid-sized traditional two-storey brick white exterior in Atlanta with a gable roof.
Mid-sized traditional two-storey brick white exterior in Atlanta with a gable roof.
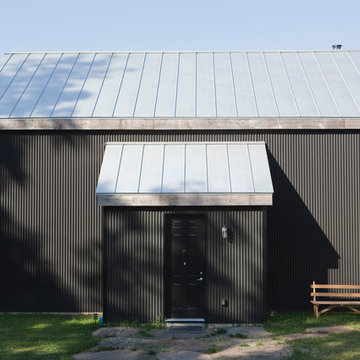
The goal of this project was to build a house that would be energy efficient using materials that were both economical and environmentally conscious. Due to the extremely cold winter weather conditions in the Catskills, insulating the house was a primary concern. The main structure of the house is a timber frame from an nineteenth century barn that has been restored and raised on this new site. The entirety of this frame has then been wrapped in SIPs (structural insulated panels), both walls and the roof. The house is slab on grade, insulated from below. The concrete slab was poured with a radiant heating system inside and the top of the slab was polished and left exposed as the flooring surface. Fiberglass windows with an extremely high R-value were chosen for their green properties. Care was also taken during construction to make all of the joints between the SIPs panels and around window and door openings as airtight as possible. The fact that the house is so airtight along with the high overall insulatory value achieved from the insulated slab, SIPs panels, and windows make the house very energy efficient. The house utilizes an air exchanger, a device that brings fresh air in from outside without loosing heat and circulates the air within the house to move warmer air down from the second floor. Other green materials in the home include reclaimed barn wood used for the floor and ceiling of the second floor, reclaimed wood stairs and bathroom vanity, and an on-demand hot water/boiler system. The exterior of the house is clad in black corrugated aluminum with an aluminum standing seam roof. Because of the extremely cold winter temperatures windows are used discerningly, the three largest windows are on the first floor providing the main living areas with a majestic view of the Catskill mountains.
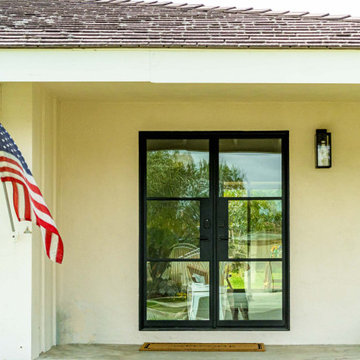
Bring your dream home to life with this modern and tasteful new construction remodel. Picture yourself walking on the light hardwood floors and admiring the beautiful wood cabinets in your completely transformed space. With careful consideration and attention to detail, this remodel is truly one-of-a-kind and perfect for those who appreciate high-quality construction and luxurious finishes.
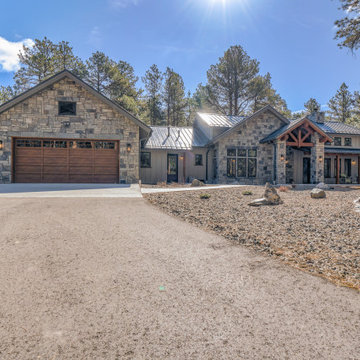
Inspiration for a large arts and crafts one-storey beige house exterior in Denver with stone veneer, a metal roof and a brown roof.
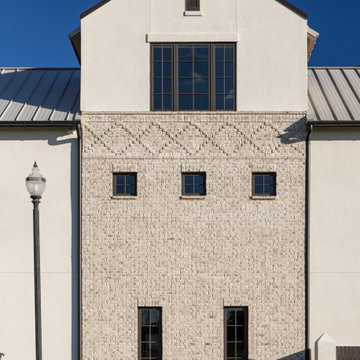
Inspiration for a large contemporary three-storey brick grey house exterior in New Orleans with a gable roof and a metal roof.
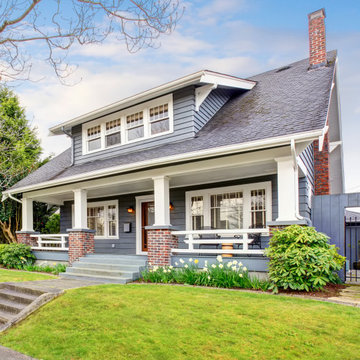
This is an example of an arts and crafts two-storey grey exterior in Seattle with a shingle roof, a grey roof and clapboard siding.
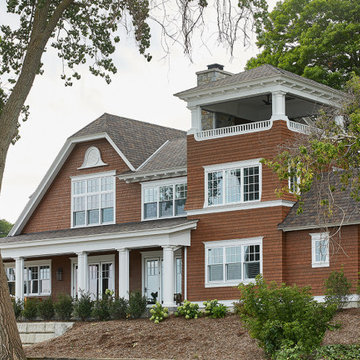
Waterfront home built in classic "east coast" cedar shake style is elegant while still feeling casual, timeless yet fresh.
Photo of a mid-sized traditional two-storey brown house exterior in Grand Rapids with wood siding, a hip roof, a shingle roof, a brown roof and shingle siding.
Photo of a mid-sized traditional two-storey brown house exterior in Grand Rapids with wood siding, a hip roof, a shingle roof, a brown roof and shingle siding.
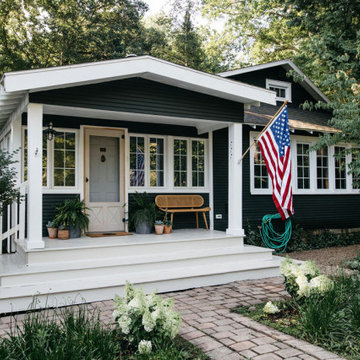
Design Credit: @katemarkerinteriors @leocottage
Photographer: @margaretrajic
Inspiration for a beach style one-storey black house exterior in Grand Rapids with a gable roof.
Inspiration for a beach style one-storey black house exterior in Grand Rapids with a gable roof.
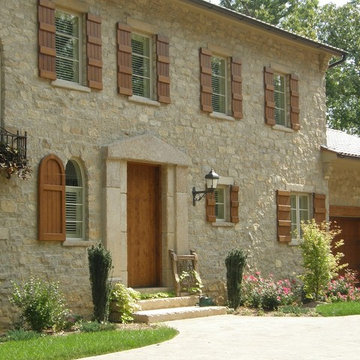
Tuscan Antique tumbled thin stone veneer from the Quarry Mill gives this residential home an old world feel. Tuscan Antique is a beautiful tumbled natural limestone veneer with a range of mostly gold tones. There are a few grey pieces as well as some light brown pieces in the mix. The tumbling process softens the edges and makes for a smoother texture. Although our display shows a raked mortar joint for consistency, Tuscan Antique lends itself to the flush or overgrout techniques of old-world architecture. Using a flush or overgrout technique takes you back to the times when stone was used structurally in the construction process. This is the perfect stone if your goal is to replicate a classic Italian villa.
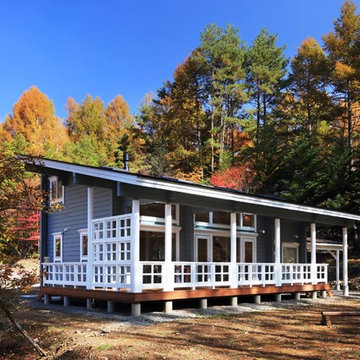
This is an example of a scandinavian blue exterior with wood siding and a shed roof.
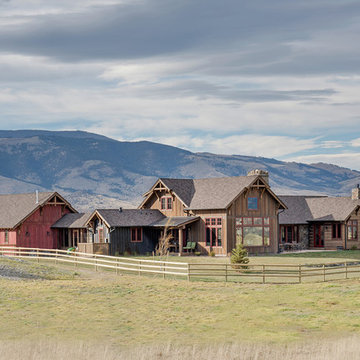
Country multi-coloured townhouse exterior in Other with wood siding, a gable roof and a mixed roof.
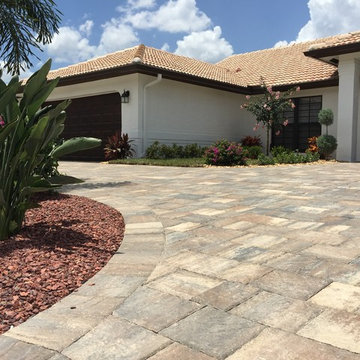
This is an example of a mid-sized traditional one-storey stucco white exterior in Miami with a hip roof.
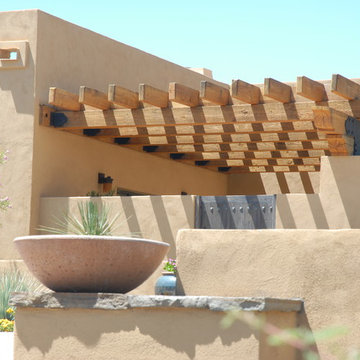
The Guest Patio as viewed from outside.
This is an example of a large one-storey adobe beige house exterior in Phoenix with a flat roof.
This is an example of a large one-storey adobe beige house exterior in Phoenix with a flat roof.
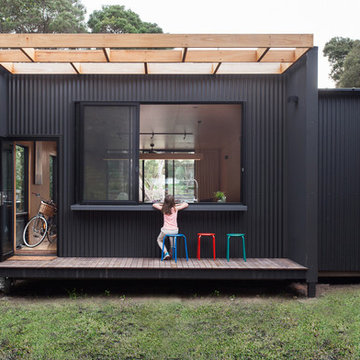
Tom Ross | Brilliant Creek
Mid-sized contemporary grey exterior in Melbourne with metal siding and a flat roof.
Mid-sized contemporary grey exterior in Melbourne with metal siding and a flat roof.
Exterior Design Ideas
8
