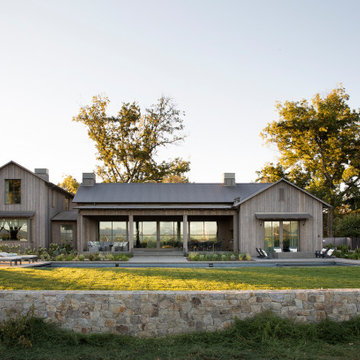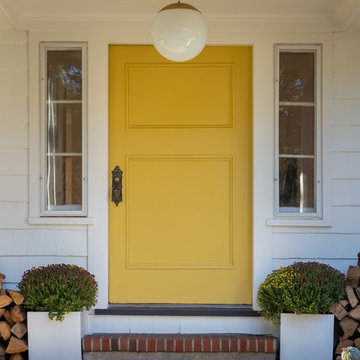Exterior Design Ideas
Refine by:
Budget
Sort by:Popular Today
1 - 20 of 17,298 photos
Item 1 of 3

This is an example of a contemporary two-storey house exterior in Sunshine Coast with a flat roof.

Hood House is a playful protector that respects the heritage character of Carlton North whilst celebrating purposeful change. It is a luxurious yet compact and hyper-functional home defined by an exploration of contrast: it is ornamental and restrained, subdued and lively, stately and casual, compartmental and open.
For us, it is also a project with an unusual history. This dual-natured renovation evolved through the ownership of two separate clients. Originally intended to accommodate the needs of a young family of four, we shifted gears at the eleventh hour and adapted a thoroughly resolved design solution to the needs of only two. From a young, nuclear family to a blended adult one, our design solution was put to a test of flexibility.
The result is a subtle renovation almost invisible from the street yet dramatic in its expressive qualities. An oblique view from the northwest reveals the playful zigzag of the new roof, the rippling metal hood. This is a form-making exercise that connects old to new as well as establishing spatial drama in what might otherwise have been utilitarian rooms upstairs. A simple palette of Australian hardwood timbers and white surfaces are complimented by tactile splashes of brass and rich moments of colour that reveal themselves from behind closed doors.
Our internal joke is that Hood House is like Lazarus, risen from the ashes. We’re grateful that almost six years of hard work have culminated in this beautiful, protective and playful house, and so pleased that Glenda and Alistair get to call it home.

Photo of a mid-sized contemporary two-storey black house exterior in Geelong with a flat roof.

Photography: Acorn Photography - Rob Frith
Media Styling: Jo Carmichael Interiors
Photo of a contemporary exterior in Perth.
Photo of a contemporary exterior in Perth.
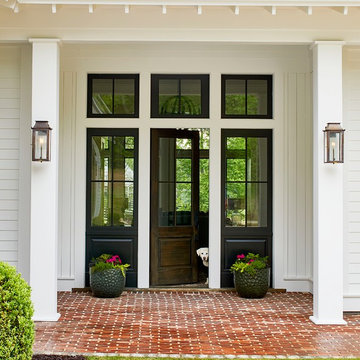
Lauren Rubenstein Photography
Design ideas for a large traditional one-storey white house exterior in Atlanta with wood siding, a gable roof and a metal roof.
Design ideas for a large traditional one-storey white house exterior in Atlanta with wood siding, a gable roof and a metal roof.

The Guemes Island cabin is designed with a SIPS roof and foundation built with ICF. The exterior walls are highly insulated to bring the home to a new passive house level of construction. The highly efficient exterior envelope of the home helps to reduce the amount of energy needed to heat and cool the home, thus creating a very comfortable environment in the home.
Design by: H2D Architecture + Design
www.h2darchitects.com
Photos: Chad Coleman Photography
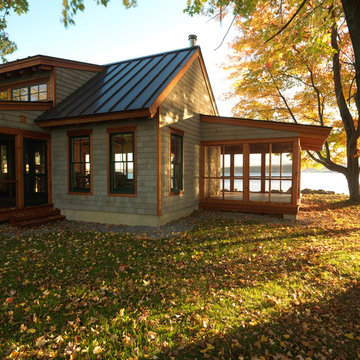
Lake Cottage Porch, standing seam metal roofing and cedar shakes blend into the Vermont fall foliage. Simple and elegant.
Photos by Susan Teare
Design ideas for a country one-storey exterior in Burlington with wood siding, a metal roof and a black roof.
Design ideas for a country one-storey exterior in Burlington with wood siding, a metal roof and a black roof.
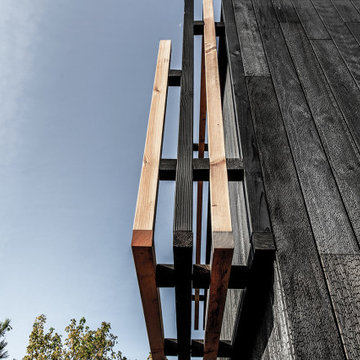
bois brulé, shou sugi ban
Photo of a mid-sized modern two-storey black house exterior in Other with wood siding, a metal roof, a black roof, a gable roof and board and batten siding.
Photo of a mid-sized modern two-storey black house exterior in Other with wood siding, a metal roof, a black roof, a gable roof and board and batten siding.
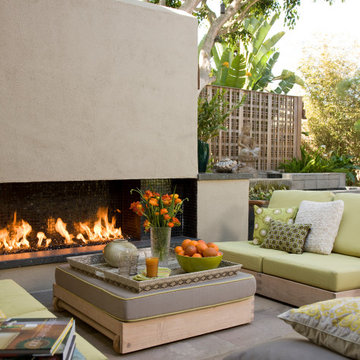
This Zen Garden is a play on textures and shapes all combined to create harmony and peace. The quiet color palette adds to the ease and restfulness making this space a comfortable space to recharge or casually entertain.
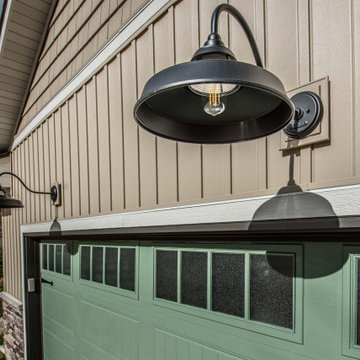
The entire house is grounded with new stone masonry wrapping the front porch and garage.
This is an example of a mid-sized country one-storey brown house exterior in Other with vinyl siding, a gable roof and a shingle roof.
This is an example of a mid-sized country one-storey brown house exterior in Other with vinyl siding, a gable roof and a shingle roof.
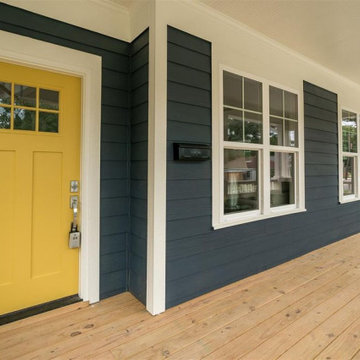
Two story craftsman
Photo of a mid-sized arts and crafts two-storey blue house exterior in Raleigh with concrete fiberboard siding, a gable roof and a shingle roof.
Photo of a mid-sized arts and crafts two-storey blue house exterior in Raleigh with concrete fiberboard siding, a gable roof and a shingle roof.
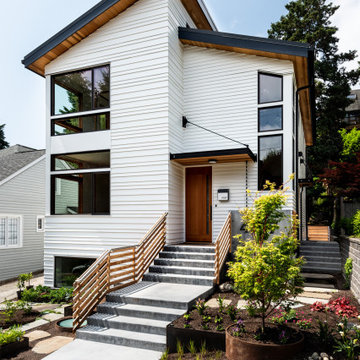
Photo by Andrew Giammarco.
Design ideas for a large contemporary three-storey white house exterior in Seattle with wood siding, a shed roof and a metal roof.
Design ideas for a large contemporary three-storey white house exterior in Seattle with wood siding, a shed roof and a metal roof.
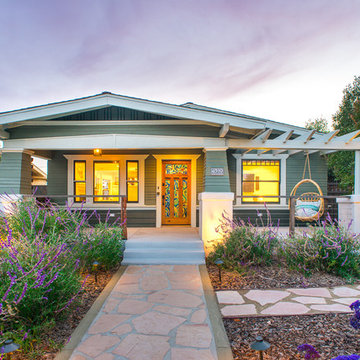
Photo of a mid-sized arts and crafts one-storey green exterior in San Diego with a gable roof and wood siding.
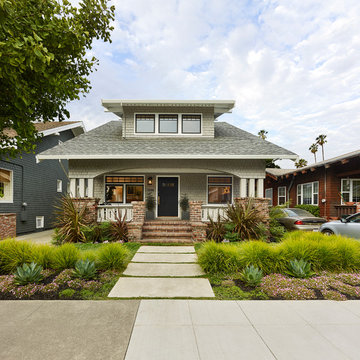
Photo of an arts and crafts two-storey grey house exterior in San Francisco with a hip roof and a shingle roof.
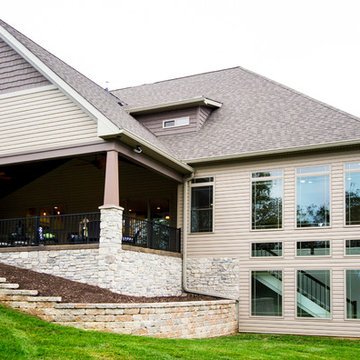
Design ideas for a large traditional two-storey brown house exterior in St Louis with a hip roof, a shingle roof and mixed siding.
Exterior Design Ideas
1



