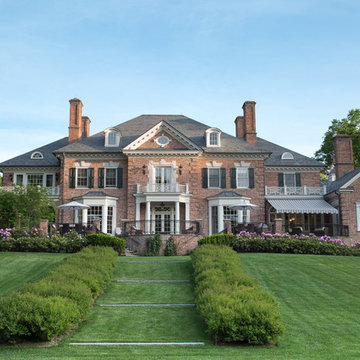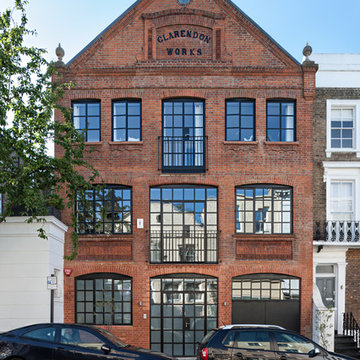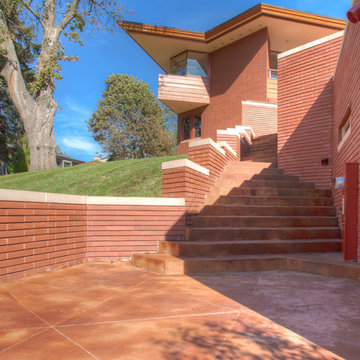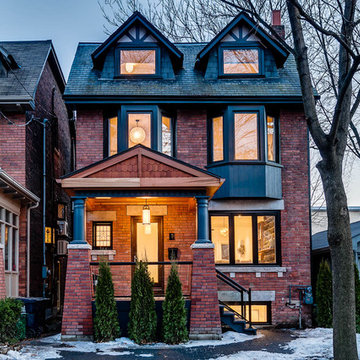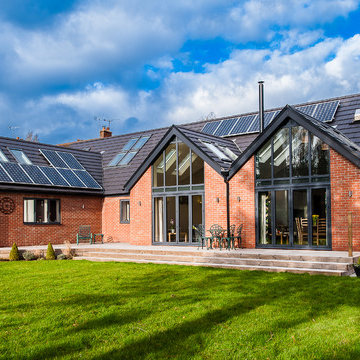Exterior Design Ideas
Refine by:
Budget
Sort by:Popular Today
1 - 20 of 57 photos
Item 1 of 3
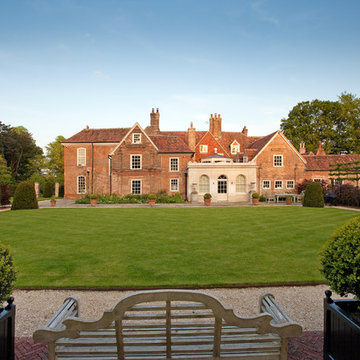
Richard Warburton Photography
Photo of an expansive country three-storey brick grey exterior in Hampshire.
Photo of an expansive country three-storey brick grey exterior in Hampshire.
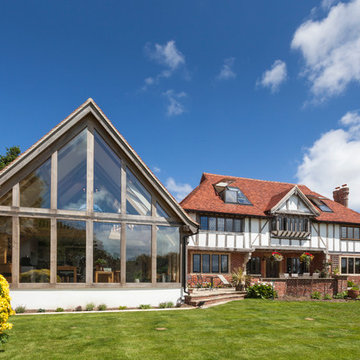
glass and oak extension overlooking the coastline of southern england.
Design ideas for a large traditional brick white exterior in Hampshire.
Design ideas for a large traditional brick white exterior in Hampshire.
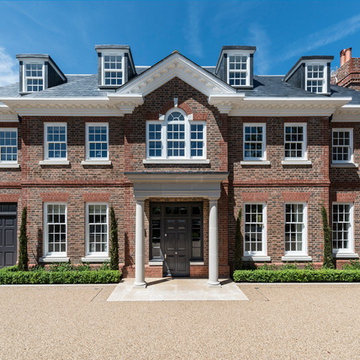
This magnificent 10,000 sq ft new build house situated on one of Roehampton’s most desirable streets had been beautifully designed and built to an extremely high specification. Milc were asked to furnish the interior in preparation for the property to be marketed for sale. Due to the scale, finish and location, the property had to appeal to a refined and affluent target market. The client wanted to ensure that the furnishings enhanced and worked harmoniously with the features and meticulous finish of the house. So as not to detract from the fantastic features of the property, Milc opted for clean lines and sophisticated neutral colour schemes throughout. Attention to detail was paramount in order to complement and enhance the luxurious finishes.
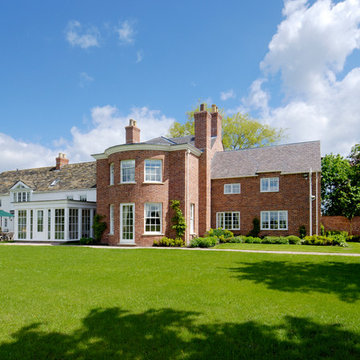
Barnes Walker Ltd
Inspiration for a large traditional brick red exterior in Manchester with a gable roof.
Inspiration for a large traditional brick red exterior in Manchester with a gable roof.
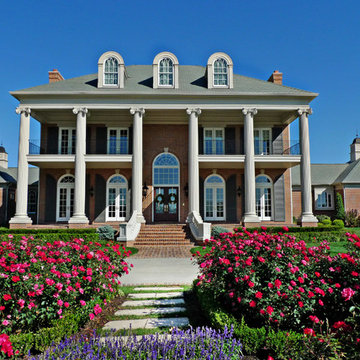
Formal plantings in the roundabout were the setting for multiple weddings.
Large traditional brick exterior in Kansas City.
Large traditional brick exterior in Kansas City.
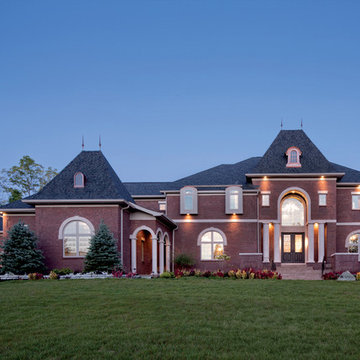
Beautiful Ohio brick home featuring "Barnsley Tudor" brick exterior.
Photo of a large traditional two-storey brick red exterior in Other.
Photo of a large traditional two-storey brick red exterior in Other.
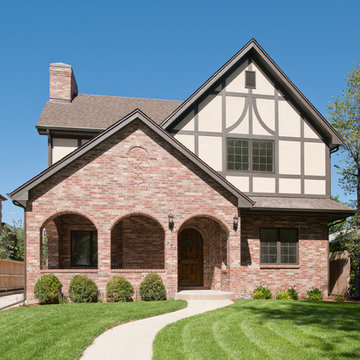
The brick color featured on this home is Durham Road. Please visit brick.com for availability in your area. © 2012 Acme Brick Company
Traditional two-storey exterior in Dallas.
Traditional two-storey exterior in Dallas.
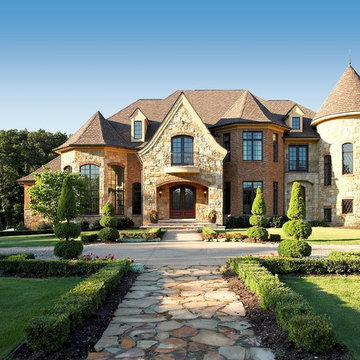
VanBrouck & Associates, Inc.
www.vanbrouck.com
photos by: www.bradzieglerphotography.com
Inspiration for an exterior in Detroit with stone veneer.
Inspiration for an exterior in Detroit with stone veneer.
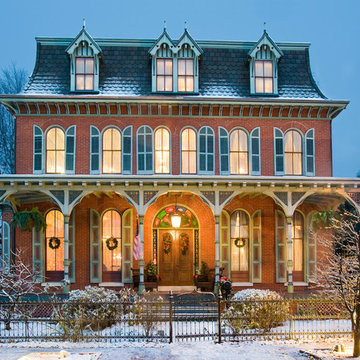
Jay Greene Photography
Large traditional three-storey brick exterior in Philadelphia.
Large traditional three-storey brick exterior in Philadelphia.
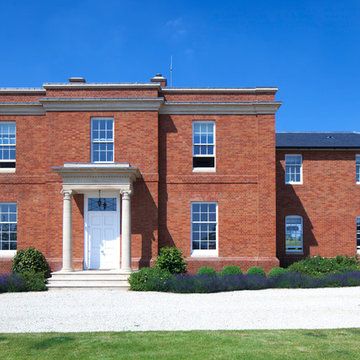
This is an example of a traditional two-storey brick red exterior in Gloucestershire.
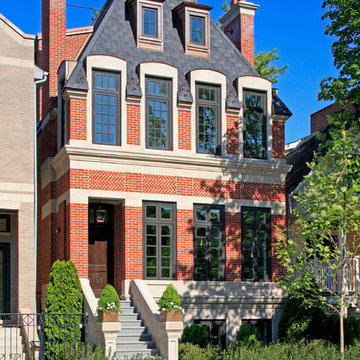
This gracious property in the award-winning Blaine school district - and just off the Southport Corridor - marries an old world European design sensibility with contemporary technologies and unique artisan details. With more than 5,200 square feet, the home has four bedrooms and three bathrooms on the second floor, including a luxurious master suite with a private terrace.
The house also boasts a distinct foyer; formal living and dining rooms designed in an open-plan concept; an expansive, eat-in, gourmet kitchen which is open to the first floor great room; lower-level family room; an attached, heated, 2-½ car garage with roof deck; a penthouse den and roof deck; and two additional rooms on the lower level which could be used as bedrooms, home offices or exercise rooms. The home, designed with an extra-wide floorplan, achieved through side yard relief, also has considerable, professionally-landscaped outdoor living spaces.
This brick and limestone residence has been designed with family-functional experiences and classically proportioned spaces in mind. Highly-efficient environmental technologies have been integrated into the design and construction and the plan also takes into consideration the incorporation of all types of advanced communications systems.
The home went under contract in less than 45 days in 2011.
Jim Yochum
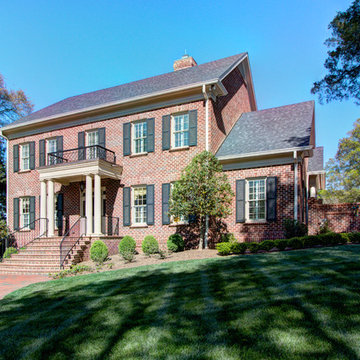
Photograph by - Jim Graziano (snapWerx photography)
Photo of a large traditional two-storey brick red exterior in Charlotte with a hip roof.
Photo of a large traditional two-storey brick red exterior in Charlotte with a hip roof.
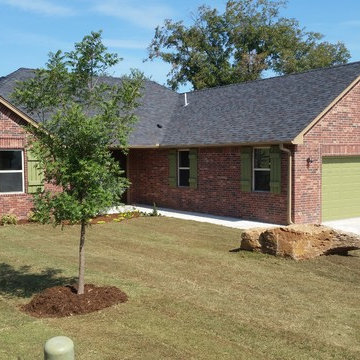
Inspiration for a mid-sized traditional one-storey brick red house exterior in Oklahoma City with a hip roof and a shingle roof.
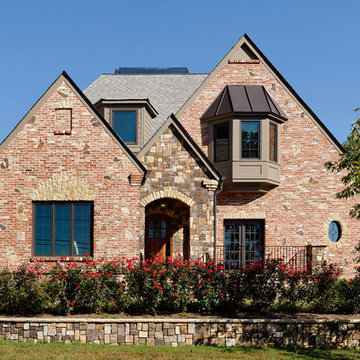
Wattle-Daub.com
This is an example of a traditional exterior in DC Metro with stone veneer.
This is an example of a traditional exterior in DC Metro with stone veneer.
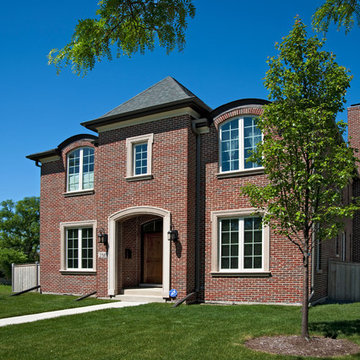
Mid-sized traditional two-storey brick red house exterior in Chicago with a hip roof and a shingle roof.
Exterior Design Ideas
1
