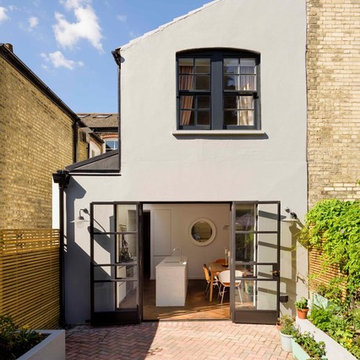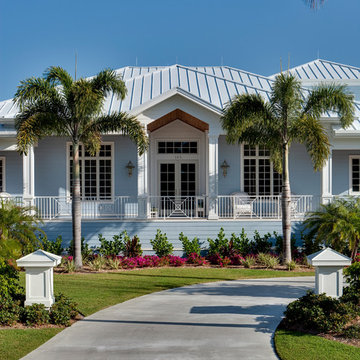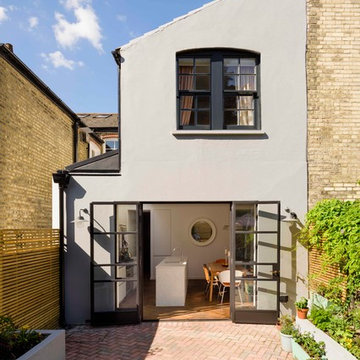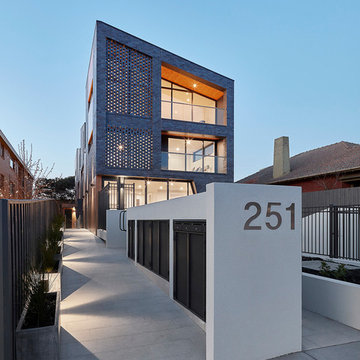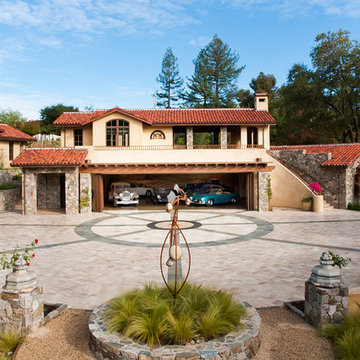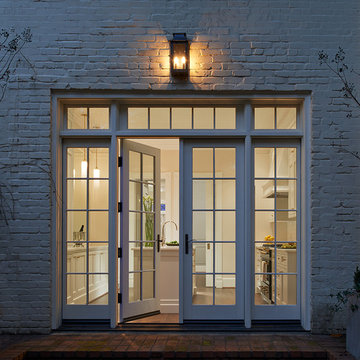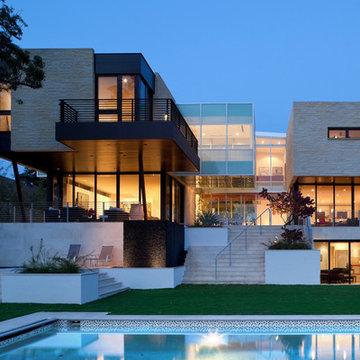Exterior Design Ideas
Refine by:
Budget
Sort by:Popular Today
1 - 20 of 260 photos
Item 1 of 3
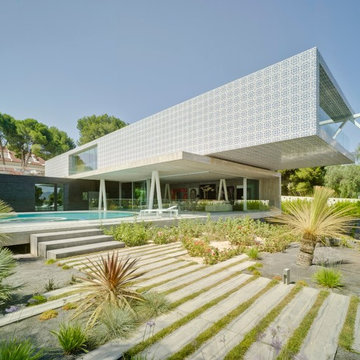
David Frutos Ruiz
Expansive contemporary two-storey blue exterior in Other with mixed siding and a flat roof.
Expansive contemporary two-storey blue exterior in Other with mixed siding and a flat roof.
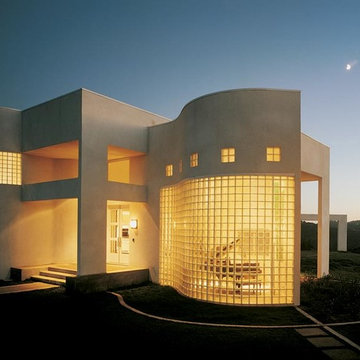
Design ideas for a mid-sized modern two-storey white exterior in Dallas with a flat roof.
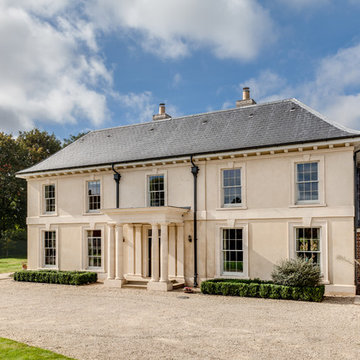
Front elevation
Photographer: Simon Maxwell
Design ideas for a traditional exterior in Wiltshire.
Design ideas for a traditional exterior in Wiltshire.
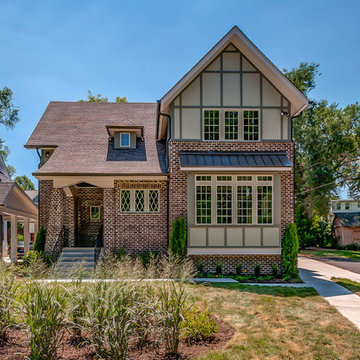
A tudor style home near Granny White in Nashville, TN.
Inspiration for a large transitional two-storey brick red house exterior in Nashville with a gable roof and a shingle roof.
Inspiration for a large transitional two-storey brick red house exterior in Nashville with a gable roof and a shingle roof.
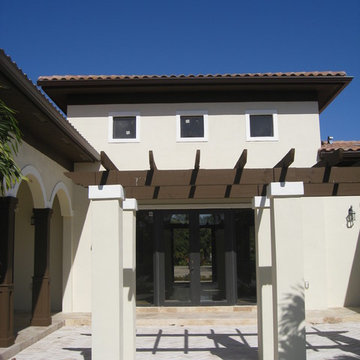
Carlos J. Bravo
Inspiration for a large mediterranean one-storey stucco beige house exterior in Miami with a hip roof and a tile roof.
Inspiration for a large mediterranean one-storey stucco beige house exterior in Miami with a hip roof and a tile roof.
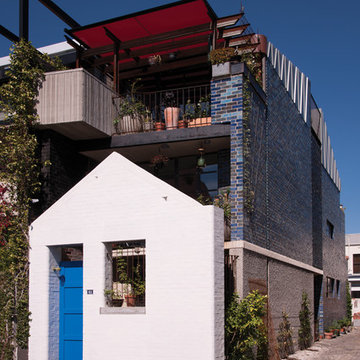
This remarkable three level, extended family home is perched on a tiny site, bound by a laneway and a side street.
Featured Product: Austral Bricks Access Clay Bricks
Location: South Melbourne VIC
Owner/builder: Greg Saunders
Architect: McAllsiter Alcock Architects
Bricklayer: Greg Saunders, John Agnoletti, Tristan Walker
Photographer: Michael Laurie
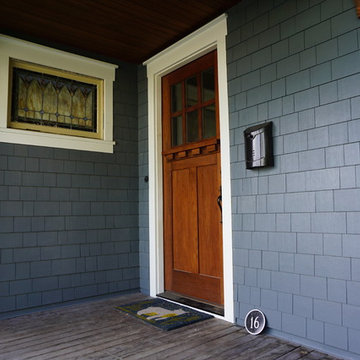
James Hardie fiber cement siding in Evening Blue. We installed individual shingles throughout the house.
Photo of a large country three-storey blue house exterior in Boston with concrete fiberboard siding, a gable roof and a shingle roof.
Photo of a large country three-storey blue house exterior in Boston with concrete fiberboard siding, a gable roof and a shingle roof.
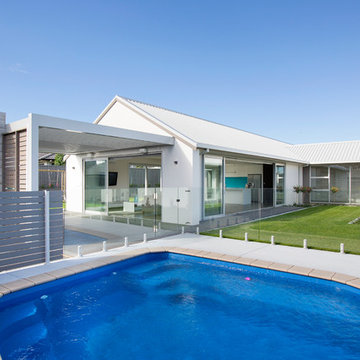
Living Visions Photography
Inspiration for a contemporary one-storey white exterior in Other.
Inspiration for a contemporary one-storey white exterior in Other.
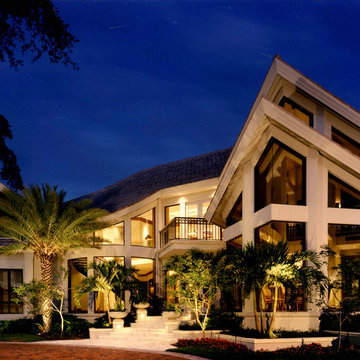
Night time photograph of front of home highlighting the soaring two story Dining Room with stair stepped gable rooflines, as well as the radiused stair enclosure.
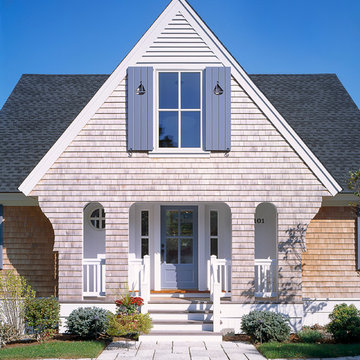
Brian Vanden Brink
Inspiration for a traditional exterior in Boston with wood siding.
Inspiration for a traditional exterior in Boston with wood siding.
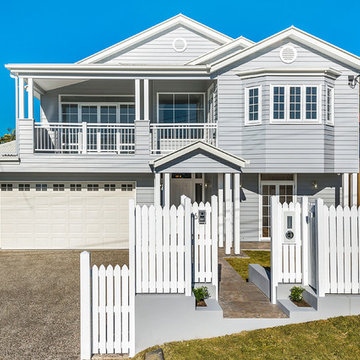
Photo of a beach style two-storey grey house exterior in Brisbane with a gable roof.
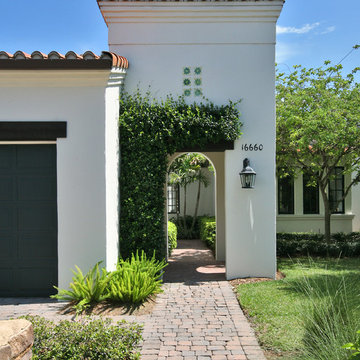
This furnished Dolcetto model offers three bedrooms, den, great room, and two full and one half baths. Inside the home, generously sized living and sitting areas gives way to a private patio, covered loggias, and sparkling pool. This luxury villa home has clay rooftops with the charm and intimacy of old-world Europe.
Image ©Advanced Photography Specialists
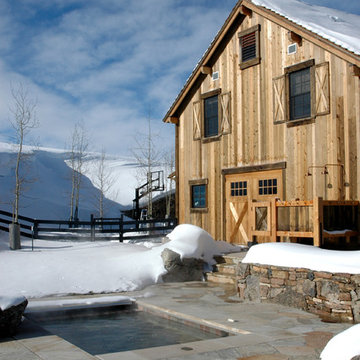
Architect: RMT Architects
Design ideas for a country exterior in Denver with wood siding.
Design ideas for a country exterior in Denver with wood siding.
Exterior Design Ideas
1
