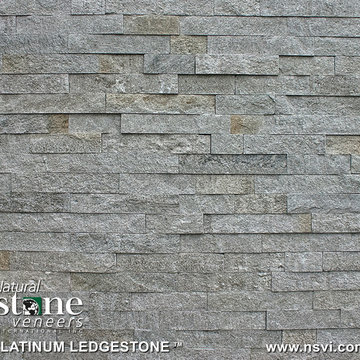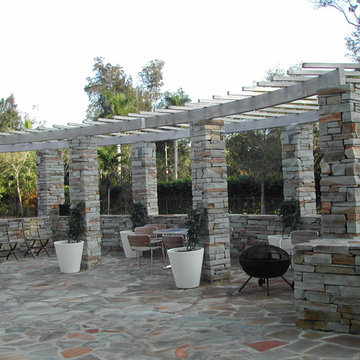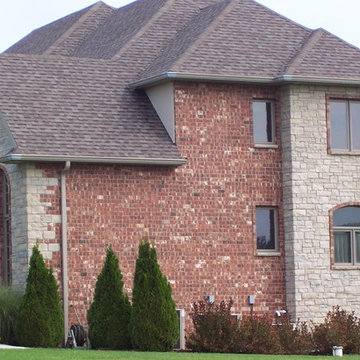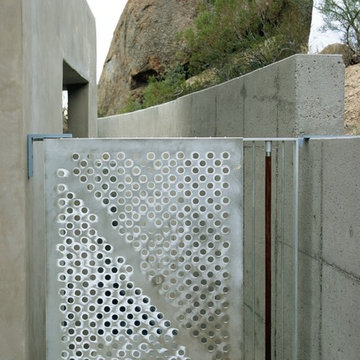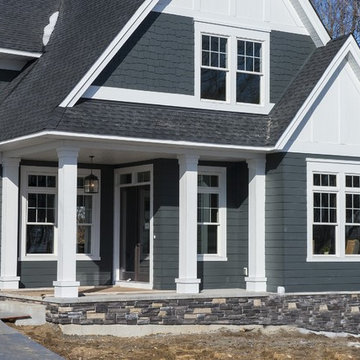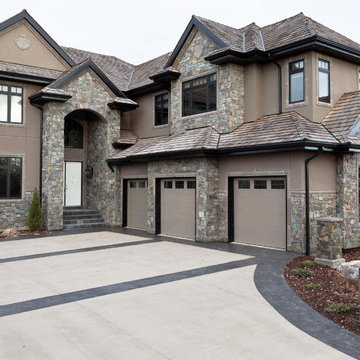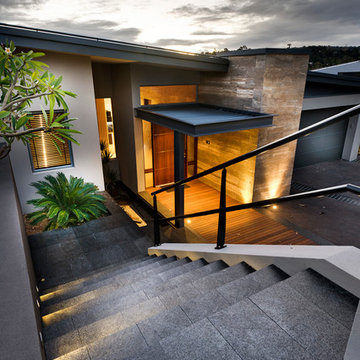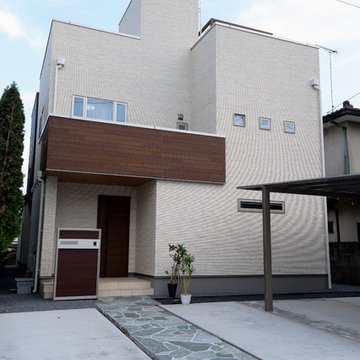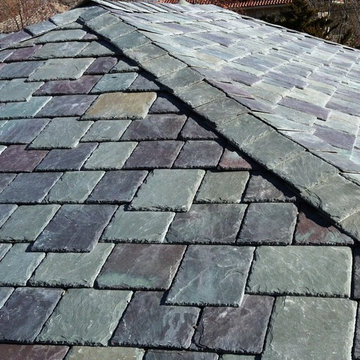Exterior Design Ideas
Refine by:
Budget
Sort by:Popular Today
21 - 40 of 141 photos
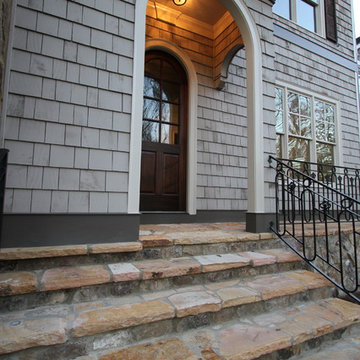
Inspiration for a large traditional two-storey grey exterior in Atlanta with wood siding and a clipped gable roof.
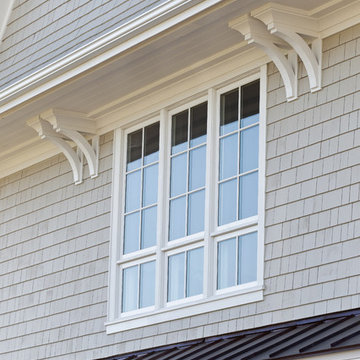
Inspiration for a large traditional three-storey beige exterior in Chicago with wood siding and a gable roof.
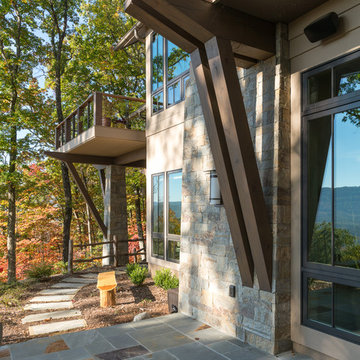
Interior Designer: Allard & Roberts Interior Design, Inc.
Builder: Glennwood Custom Builders
Architect: Con Dameron
Photographer: Kevin Meechan
Doors: Sun Mountain
Cabinetry: Advance Custom Cabinetry
Countertops & Fireplaces: Mountain Marble & Granite
Window Treatments: Blinds & Designs, Fletcher NC
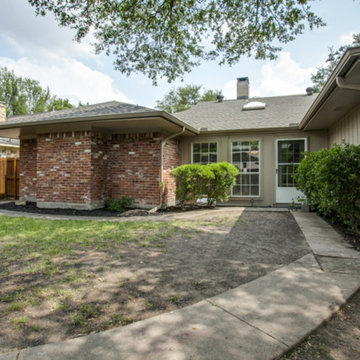
Design ideas for a mid-sized traditional one-storey brick red house exterior in Dallas with a gambrel roof and a shingle roof.
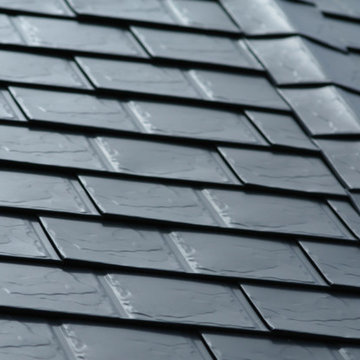
Design ideas for a large traditional two-storey brick red house exterior in Orlando with a shingle roof.
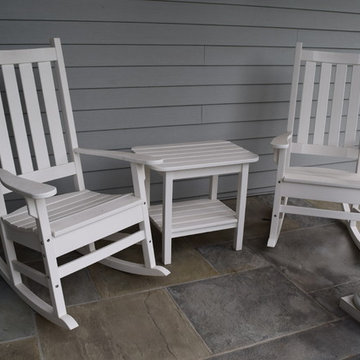
Building a Dream Backyard
When this homeowner started the design process of a new backyard, Braen Supply was immediately there to supply all the stone materials. The home was part of a new development, so the challenge was to make the home stand out while still addressing specific areas of the existing backyard, such as the steep grade.
Working With the Experts
Taking the steep grade into consideration, moss rock boulders were selected to create stairs down to the lower area of the backyard where the fire pit sits. The grade of the backyard also allowed for the infinity pool, full color bluestone pattern was selected as the veneer for the back wall of the infinity pool.
Braen Supply chose Tennessee gray and bluestone to create a seamless transition from the front of the house to the back of the house. Although they are two different stones, they work nicely together to complete the overall design and tone of the home. It all came together and made the perfect backyard.
Materials Used:
Belgium Blocks
Full Color Bluestone Pattern
Bluestone Caps
Tennessee Gray Irregular
Moss Rock Boulders
Full Color Bluestone Irregular
Kearney Stone Steps
Granite Mosaic Veneer
Completed Areas:
Front Walkway & Porch
Driveway Edging
Backyard Walkways
Pool Patio & Coping
Pool Water Features
Fireplace Hearth & Mantal
Wading Pool
Raised Hot Tub
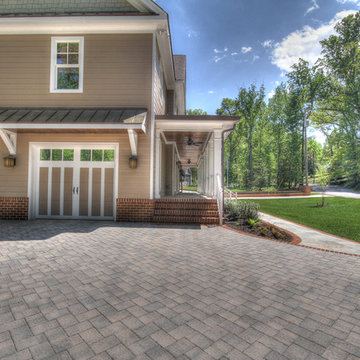
Custom garage doors and brick pavers make this driveway and garage entrance welcoming and beautiful.
This is an example of a transitional three-storey exterior in Richmond with mixed siding.
This is an example of a transitional three-storey exterior in Richmond with mixed siding.
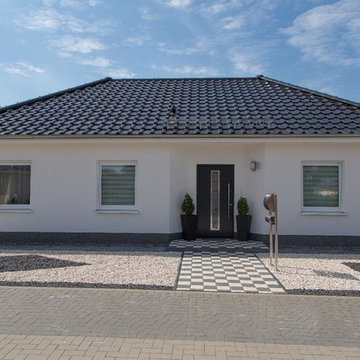
Mid-sized country one-storey stucco white exterior in Berlin with a hip roof.
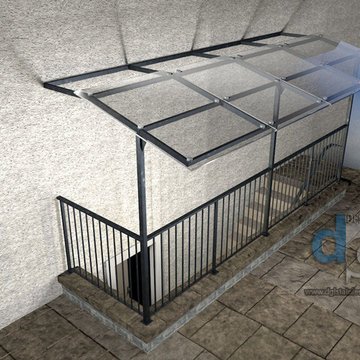
Richmond Hill residence glass and metal canopy 3D drawing
Design and 3D drawing by Leo Kaz Design Inc. (former Design Group Leo)
Design ideas for a small modern house exterior in Toronto.
Design ideas for a small modern house exterior in Toronto.
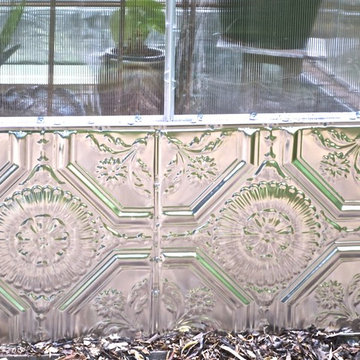
Artistic greenhouse with decorative tin tile foundation and recycled glass tiles. Designer: Debra Amerson
Installation: Deeper Green
Photo:
Debra Amerson
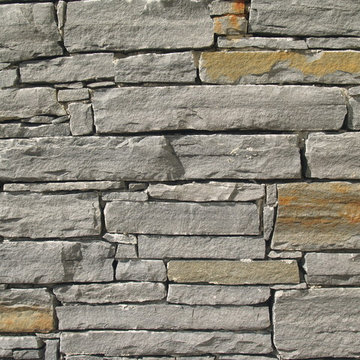
Photo of Front of House
Large beach style two-storey yellow house exterior in Dublin with stone veneer, a gable roof and a shingle roof.
Large beach style two-storey yellow house exterior in Dublin with stone veneer, a gable roof and a shingle roof.
Exterior Design Ideas
2
