Exterior Design Ideas with a Hip Roof and a Black Roof
Refine by:
Budget
Sort by:Popular Today
1 - 20 of 1,905 photos
Item 1 of 3

Inspiration for a mid-sized midcentury one-storey house exterior in San Francisco with wood siding, a hip roof, a shingle roof, a black roof and clapboard siding.

This is an example of a mid-sized country two-storey grey house exterior in Louisville with vinyl siding, a hip roof, a shingle roof, a black roof and board and batten siding.

This is an example of a large transitional one-storey stucco white house exterior in Houston with a hip roof, a shingle roof and a black roof.

This is an example of a small modern one-storey grey house exterior in Seattle with wood siding, a hip roof, a shingle roof and a black roof.

View of front porch and flower beds.
Expansive transitional one-storey white house exterior in Other with stone veneer, a hip roof, a metal roof and a black roof.
Expansive transitional one-storey white house exterior in Other with stone veneer, a hip roof, a metal roof and a black roof.

Photo of an expansive modern one-storey stucco beige house exterior in Houston with a hip roof, a metal roof and a black roof.

Mid-sized country one-storey white house exterior in Other with concrete fiberboard siding, a hip roof, a shingle roof, a black roof and clapboard siding.

Inspired by wide, flat landscapes and stunning views, Prairie style exteriors embrace horizontal lines, low-pitched roofs, and natural materials. This stunning two-story Modern Prairie home is no exception. With a pleasing symmetrical shape and modern materials, this home is clean and contemporary yet inviting at the same time. A wide, welcoming covered front entry is located front and center, flanked by dual garages and a symmetrical roofline with two chimneys. Wide windows emphasize the flow between exterior and interior and offer a beautiful view of the surrounding landscape.
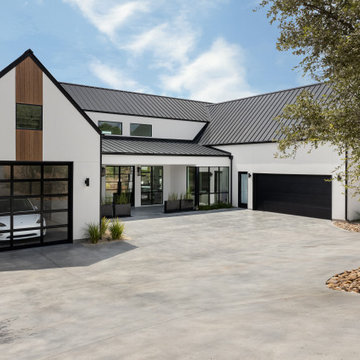
This is an example of a large scandinavian two-storey stucco white house exterior in Austin with a hip roof, a metal roof and a black roof.

Front elevation modern prairie lava rock landscape native plants and cactus 3-car garage
Inspiration for a modern one-storey stucco white house exterior in Salt Lake City with a hip roof, a tile roof and a black roof.
Inspiration for a modern one-storey stucco white house exterior in Salt Lake City with a hip roof, a tile roof and a black roof.
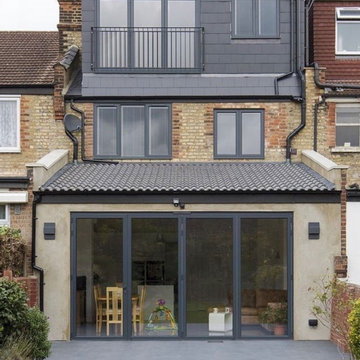
Home extensions and loft conversion in Barnet, EN5 London. Dormer in black tile with black windows and black fascia and gutters
Inspiration for a large modern three-storey black townhouse exterior in London with mixed siding, a hip roof, a tile roof and a black roof.
Inspiration for a large modern three-storey black townhouse exterior in London with mixed siding, a hip roof, a tile roof and a black roof.
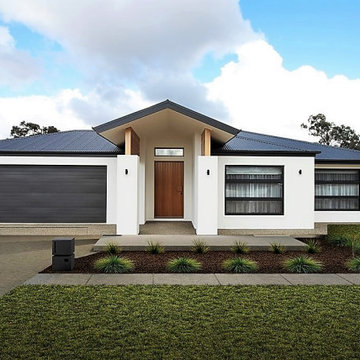
Inspiration for a large modern one-storey brick white house exterior in Other with a hip roof, a metal roof and a black roof.

Inspiration for a midcentury one-storey grey house exterior in Minneapolis with concrete fiberboard siding, a hip roof, a shingle roof, a black roof and clapboard siding.

In the quite streets of southern Studio city a new, cozy and sub bathed bungalow was designed and built by us.
The white stucco with the blue entrance doors (blue will be a color that resonated throughout the project) work well with the modern sconce lights.
Inside you will find larger than normal kitchen for an ADU due to the smart L-shape design with extra compact appliances.
The roof is vaulted hip roof (4 different slopes rising to the center) with a nice decorative white beam cutting through the space.
The bathroom boasts a large shower and a compact vanity unit.
Everything that a guest or a renter will need in a simple yet well designed and decorated garage conversion.

Photo of a large contemporary three-storey grey house exterior in Boston with wood siding, a hip roof, a shingle roof, a black roof and shingle siding.
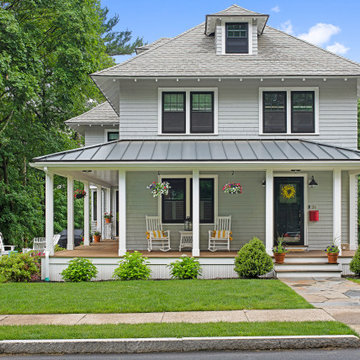
Photo of a large transitional three-storey grey house exterior in Boston with wood siding, shingle siding, a shingle roof, a black roof and a hip roof.

The absolutely amazing home was a complete remodel. Located on a private island and with the Atlantic Ocean as your back yard.
Expansive beach style three-storey white house exterior in Wilmington with concrete fiberboard siding, a hip roof, a shingle roof, a black roof and clapboard siding.
Expansive beach style three-storey white house exterior in Wilmington with concrete fiberboard siding, a hip roof, a shingle roof, a black roof and clapboard siding.
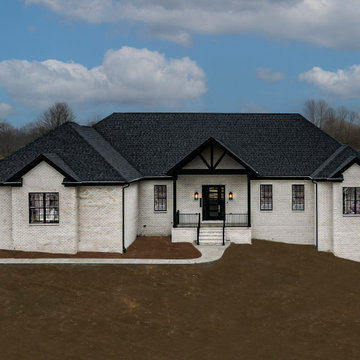
Large country two-storey brick white house exterior in Other with a hip roof, a shingle roof and a black roof.

Modern Craftsman Home - Breathe taking views of the Columbia River - Gorgeous floor plan - Japanese Burnt cedar siding
This is an example of a large arts and crafts two-storey grey house exterior in Portland with mixed siding, a hip roof, a shingle roof, a black roof and clapboard siding.
This is an example of a large arts and crafts two-storey grey house exterior in Portland with mixed siding, a hip roof, a shingle roof, a black roof and clapboard siding.

This is an example of a large modern one-storey white house exterior in Salt Lake City with mixed siding, a hip roof, a mixed roof, a black roof and clapboard siding.
Exterior Design Ideas with a Hip Roof and a Black Roof
1