Exterior Design Ideas with a Hip Roof and a Black Roof
Refine by:
Budget
Sort by:Popular Today
101 - 120 of 1,930 photos
Item 1 of 3
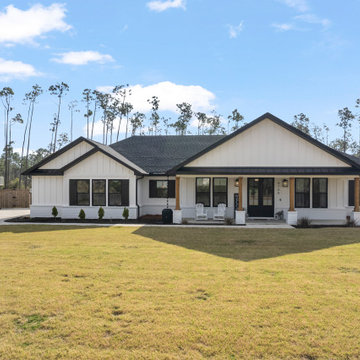
This beautiful custom home is in the gated community of Cedar Creek at Deerpoint Lake.
Photo of a mid-sized country one-storey white house exterior in Other with concrete fiberboard siding, a hip roof, a shingle roof, a black roof and board and batten siding.
Photo of a mid-sized country one-storey white house exterior in Other with concrete fiberboard siding, a hip roof, a shingle roof, a black roof and board and batten siding.
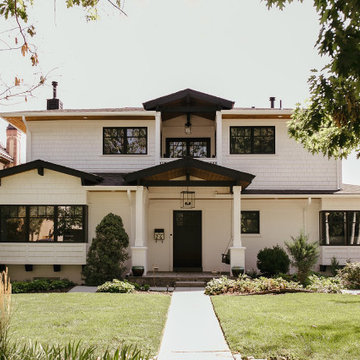
This is a Craftsman home in Denver’s Hilltop neighborhood. We added a family room, mudroom and kitchen to the back of the home.
Mid-sized contemporary two-storey brick white house exterior in Denver with a hip roof, a shingle roof and a black roof.
Mid-sized contemporary two-storey brick white house exterior in Denver with a hip roof, a shingle roof and a black roof.
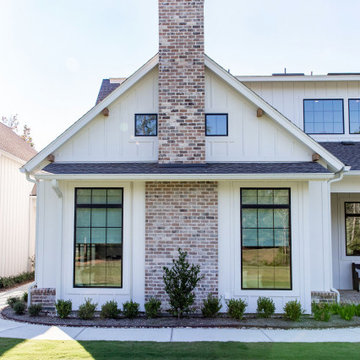
Photo of a large country two-storey white house exterior in Houston with concrete fiberboard siding, a hip roof, a shingle roof, a black roof and board and batten siding.
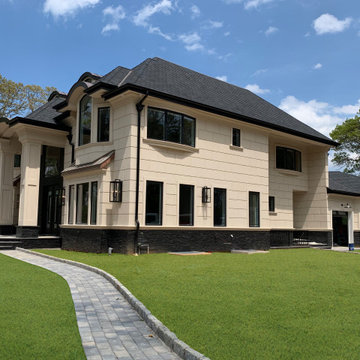
Stucco multi-coloured house exterior in New York with a hip roof, a shingle roof and a black roof.

Midcentury one-storey grey house exterior in Minneapolis with concrete fiberboard siding, a hip roof, a shingle roof, a black roof and clapboard siding.
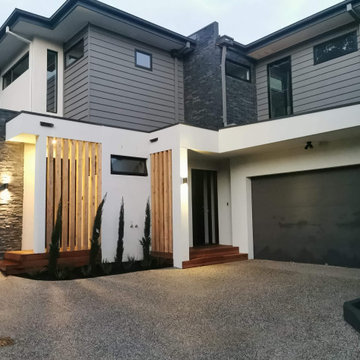
Plenty of variation in cladding materials and colours in this entry shot of the 2 back units in this small 3 townhouse development. Materials include Veneer Ledgestone Slate, cypress posts used as privacy screening, merbau entry decking rendered brickwork and cement weatherboards to the upper storey. A grey and black toned exposed aggregate driveway complements the external unit colours.
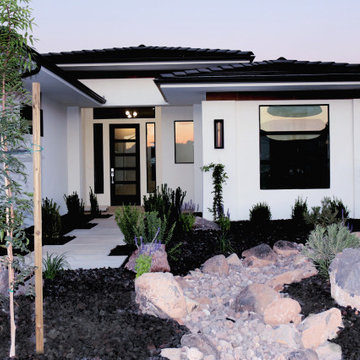
Front elevation closeup modern prairie lava rock landscape native plants and cactus
Modern one-storey stucco white house exterior in Salt Lake City with a hip roof, a tile roof and a black roof.
Modern one-storey stucco white house exterior in Salt Lake City with a hip roof, a tile roof and a black roof.
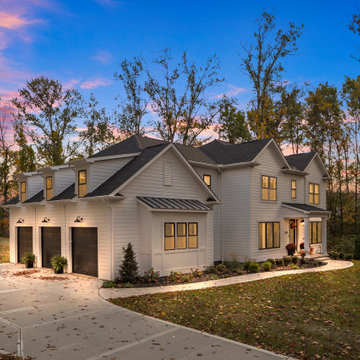
Exterior front and garage side
Design ideas for a large arts and crafts two-storey white house exterior in Other with concrete fiberboard siding, a hip roof, a shingle roof, a black roof and clapboard siding.
Design ideas for a large arts and crafts two-storey white house exterior in Other with concrete fiberboard siding, a hip roof, a shingle roof, a black roof and clapboard siding.
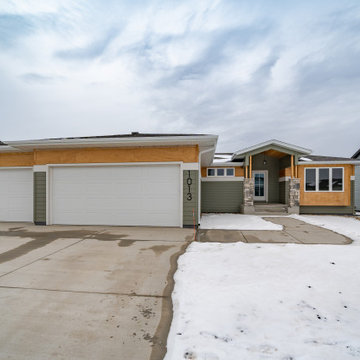
This is an example of a transitional one-storey green house exterior in Other with concrete fiberboard siding, a hip roof, a shingle roof and a black roof.
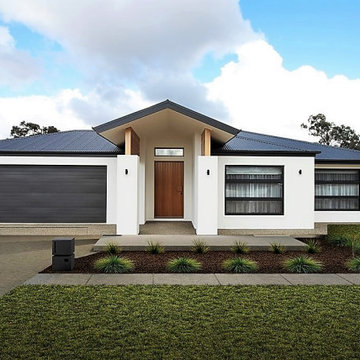
Inspiration for a large modern one-storey brick white house exterior in Other with a hip roof, a metal roof and a black roof.
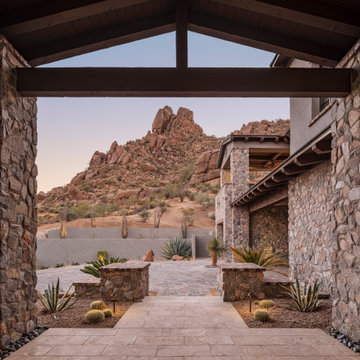
Beautiful outdoor design nestled in the Scottsdale hillside with 360 views around Pinnacle Peak
Inspiration for a large two-storey grey house exterior in Phoenix with stone veneer, a hip roof, a tile roof and a black roof.
Inspiration for a large two-storey grey house exterior in Phoenix with stone veneer, a hip roof, a tile roof and a black roof.
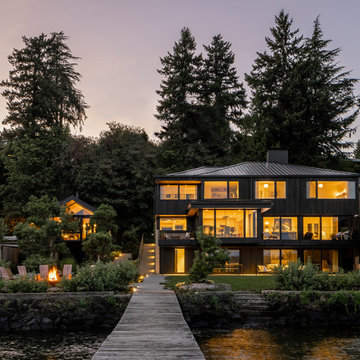
This Seattle waterfront home received a design overhaul. The revamped home earns its minimalist design with Nordic profiles and Japanese allure, nestled on the banks of the Lake Washington shoreline. The Laurelhurst neighborhood is charming as well as highly desired for the region. The home is conveniently situated just north of downtown Seattle, filled with commerce, arts and culture. However, its discreet location begs for a slower pace of life with water recreation at the ready. The quiet refuge boasts a private dock and boat house for days full of lakeside enjoyment.
The remodel kept the existing building perimeter intact, observing the tight bounds of the neighborhood. To optimize the location, a minimalist design with awe-inspiring materials was selected. Keeping the exterior simple, the thin white brick base of the home contrasts the Sho Sugi Ban second-story exterior. Furthermore, the gable roof mimics the traditional Scandinavian home profile that is notorious for simplicity.
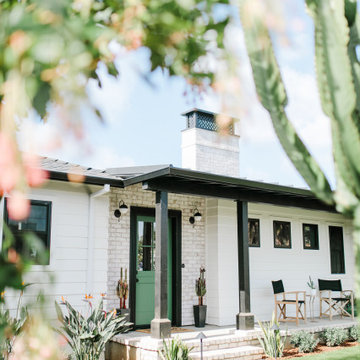
Design ideas for a mid-sized beach style one-storey white house exterior in San Diego with mixed siding, a hip roof, a mixed roof, a black roof and board and batten siding.
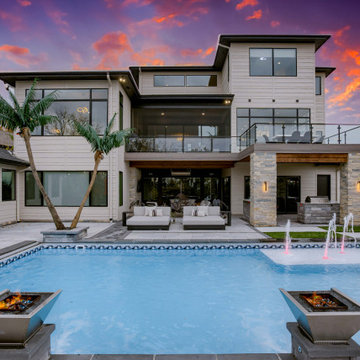
Design ideas for a contemporary two-storey house exterior in Omaha with mixed siding, a hip roof, a mixed roof and a black roof.
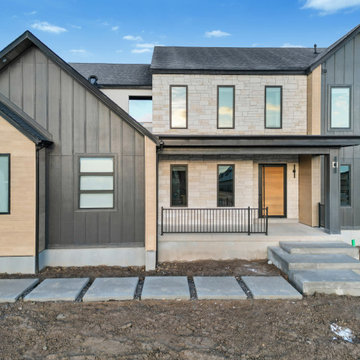
Large transitional three-storey black house exterior in Salt Lake City with concrete fiberboard siding, a hip roof, a shingle roof, a black roof and board and batten siding.
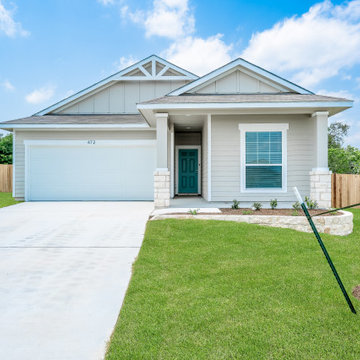
Inspiration for a mid-sized arts and crafts one-storey beige house exterior in Austin with metal siding, a hip roof, a shingle roof and a black roof.
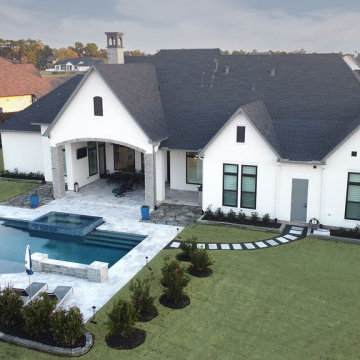
Inspiration for a large transitional two-storey stucco white house exterior in Houston with a hip roof, a shingle roof and a black roof.
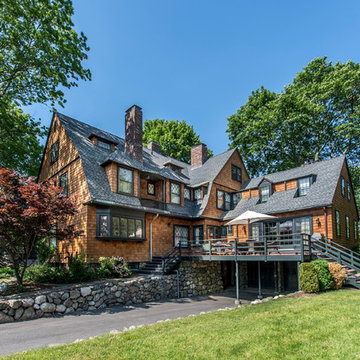
Large traditional three-storey brown house exterior in Boston with wood siding, a shingle roof, a hip roof, a black roof and shingle siding.
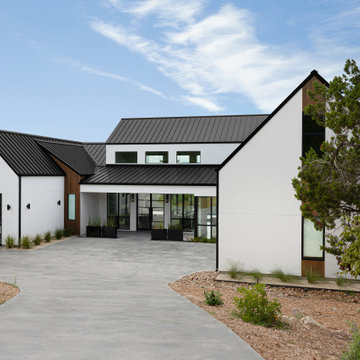
Photo of a large scandinavian two-storey stucco white house exterior in Austin with a hip roof, a metal roof and a black roof.

This is an example of a mid-sized country two-storey grey house exterior in Louisville with vinyl siding, a hip roof, a shingle roof, a black roof and board and batten siding.
Exterior Design Ideas with a Hip Roof and a Black Roof
6