Exterior Design Ideas with a Hip Roof and a Black Roof
Refine by:
Budget
Sort by:Popular Today
61 - 80 of 1,930 photos
Item 1 of 3

Outside this elegantly designed modern prairie-style home built by Hibbs Homes, the mixed-use of wood, stone, and James Hardie Lap Siding brings dimension and texture to a modern, clean-lined front elevation. The hipped rooflines, angled columns, and use of windows complete the look.
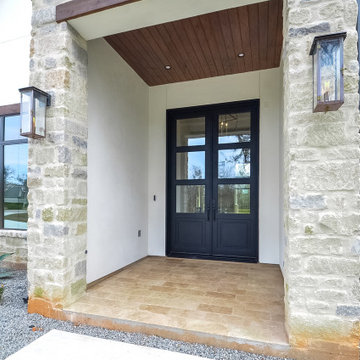
Photo of a large transitional one-storey stucco white house exterior in Houston with a hip roof, a shingle roof and a black roof.
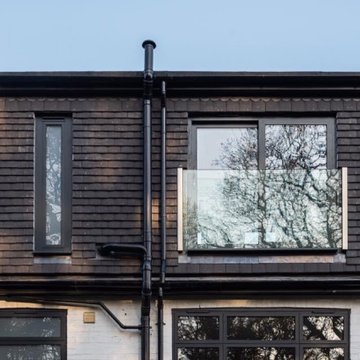
Home extensions and loft conversion in Barnet, EN5 London. Dormer in black tile with black windows and black fascia and gutters
Design ideas for a large modern three-storey black townhouse exterior in London with mixed siding, a hip roof, a tile roof and a black roof.
Design ideas for a large modern three-storey black townhouse exterior in London with mixed siding, a hip roof, a tile roof and a black roof.
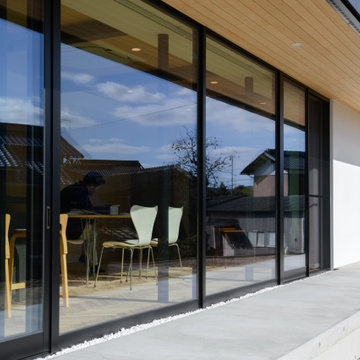
Mid-sized one-storey white house exterior in Other with a hip roof, a metal roof and a black roof.
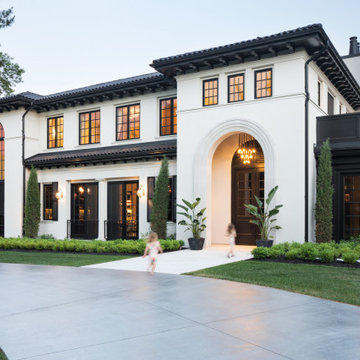
Approach to Mediterranean-style dramatic arch front entry with dark painted front door and tile roof.
Inspiration for a mediterranean two-storey white house exterior in Minneapolis with a hip roof, a tile roof and a black roof.
Inspiration for a mediterranean two-storey white house exterior in Minneapolis with a hip roof, a tile roof and a black roof.
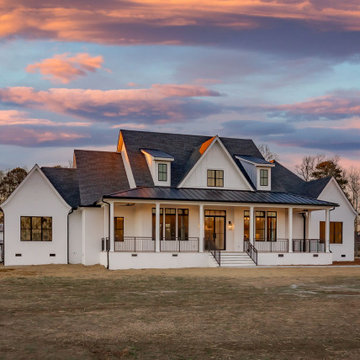
Martin New Construction Home
Design ideas for an expansive country two-storey brick white house exterior in Raleigh with a hip roof, a mixed roof, a black roof and board and batten siding.
Design ideas for an expansive country two-storey brick white house exterior in Raleigh with a hip roof, a mixed roof, a black roof and board and batten siding.
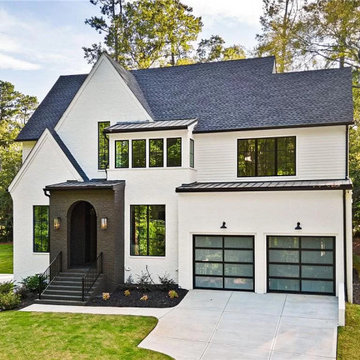
Inspiration for a large contemporary two-storey white house exterior in Atlanta with concrete fiberboard siding, a hip roof, a shingle roof, a black roof and clapboard siding.
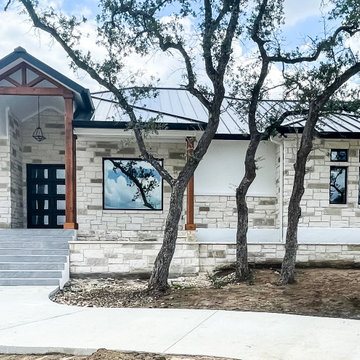
Beautiful front view of home.
Expansive transitional one-storey white house exterior in Other with stone veneer, a hip roof, a metal roof and a black roof.
Expansive transitional one-storey white house exterior in Other with stone veneer, a hip roof, a metal roof and a black roof.
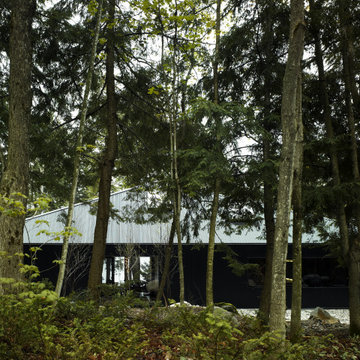
The Clear Lake Cottage proposes a simple tent-like envelope to house both program of the summer home and the sheltered outdoor spaces under a single vernacular form.
A singular roof presents a child-like impression of house; rectilinear and ordered in symmetry while playfully skewed in volume. Nestled within a forest, the building is sculpted and stepped to take advantage of the land; modelling the natural grade. Open and closed faces respond to shoreline views or quiet wooded depths.
Like a tent the porosity of the building’s envelope strengthens the experience of ‘cottage’. All the while achieving privileged views to the lake while separating family members for sometimes much need privacy.

Mid-sized midcentury one-storey house exterior in San Francisco with wood siding, a hip roof, a shingle roof, a black roof and clapboard siding.

Front elevation modern prairie lava rock landscape native plants and cactus 3-car garage
Inspiration for a modern one-storey stucco white house exterior in Salt Lake City with a hip roof, a tile roof and a black roof.
Inspiration for a modern one-storey stucco white house exterior in Salt Lake City with a hip roof, a tile roof and a black roof.

3100 SQFT, 4 br/3 1/2 bath lakefront home on 1.4 acres. Craftsman details throughout.
Large country one-storey brick white house exterior in Other with a hip roof, a shingle roof and a black roof.
Large country one-storey brick white house exterior in Other with a hip roof, a shingle roof and a black roof.
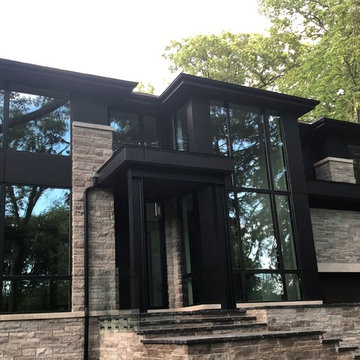
New Age Design
Inspiration for a large contemporary two-storey black house exterior in Toronto with a hip roof, a shingle roof, stone veneer and a black roof.
Inspiration for a large contemporary two-storey black house exterior in Toronto with a hip roof, a shingle roof, stone veneer and a black roof.
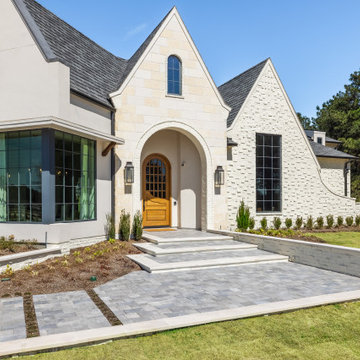
Large eclectic two-storey white house exterior in Houston with painted brick siding, a hip roof, a mixed roof and a black roof.
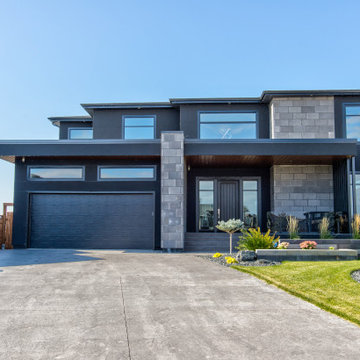
Contemporary two-storey stucco black house exterior in Other with a hip roof, a shingle roof and a black roof.

Design ideas for a large country three-storey black house exterior in San Francisco with wood siding, a hip roof, a shingle roof, a black roof and board and batten siding.
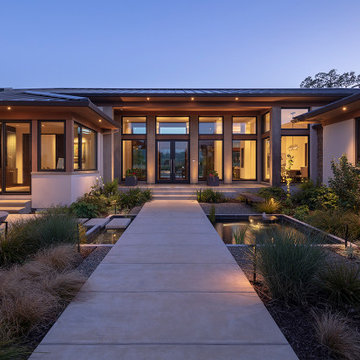
Front Entry
Design ideas for a contemporary one-storey stucco beige house exterior in San Francisco with a hip roof, a metal roof and a black roof.
Design ideas for a contemporary one-storey stucco beige house exterior in San Francisco with a hip roof, a metal roof and a black roof.
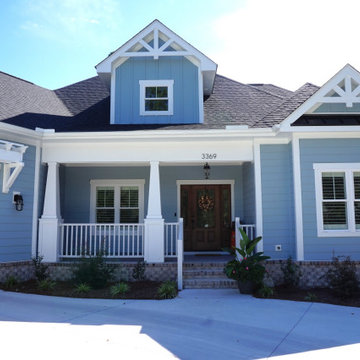
Custom design and built in coastal NC community, with two stories, 3 bedrooms, upstairs flex room and rear covered balcony.
Inspiration for a mid-sized beach style two-storey blue house exterior in Wilmington with concrete fiberboard siding, a hip roof, a shingle roof, a black roof and clapboard siding.
Inspiration for a mid-sized beach style two-storey blue house exterior in Wilmington with concrete fiberboard siding, a hip roof, a shingle roof, a black roof and clapboard siding.
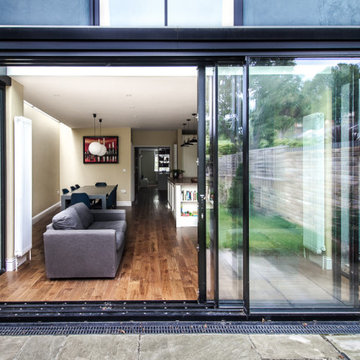
Mid-sized transitional two-storey stucco blue duplex exterior in Surrey with a hip roof, a tile roof and a black roof.
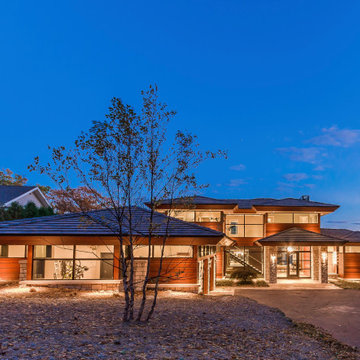
This modern waterfront home was built for today’s contemporary lifestyle with the comfort of a family cottage. Walloon Lake Residence is a stunning three-story waterfront home with beautiful proportions and extreme attention to detail to give both timelessness and character. Horizontal wood siding wraps the perimeter and is broken up by floor-to-ceiling windows and moments of natural stone veneer.
The exterior features graceful stone pillars and a glass door entrance that lead into a large living room, dining room, home bar, and kitchen perfect for entertaining. With walls of large windows throughout, the design makes the most of the lakefront views. A large screened porch and expansive platform patio provide space for lounging and grilling.
Inside, the wooden slat decorative ceiling in the living room draws your eye upwards. The linear fireplace surround and hearth are the focal point on the main level. The home bar serves as a gathering place between the living room and kitchen. A large island with seating for five anchors the open concept kitchen and dining room. The strikingly modern range hood and custom slab kitchen cabinets elevate the design.
The floating staircase in the foyer acts as an accent element. A spacious master suite is situated on the upper level. Featuring large windows, a tray ceiling, double vanity, and a walk-in closet. The large walkout basement hosts another wet bar for entertaining with modern island pendant lighting.
Walloon Lake is located within the Little Traverse Bay Watershed and empties into Lake Michigan. It is considered an outstanding ecological, aesthetic, and recreational resource. The lake itself is unique in its shape, with three “arms” and two “shores” as well as a “foot” where the downtown village exists. Walloon Lake is a thriving northern Michigan small town with tons of character and energy, from snowmobiling and ice fishing in the winter to morel hunting and hiking in the spring, boating and golfing in the summer, and wine tasting and color touring in the fall.
Exterior Design Ideas with a Hip Roof and a Black Roof
4