Tiny House Exterior Design Ideas with a Black Roof
Refine by:
Budget
Sort by:Popular Today
121 - 140 of 258 photos
Item 1 of 3
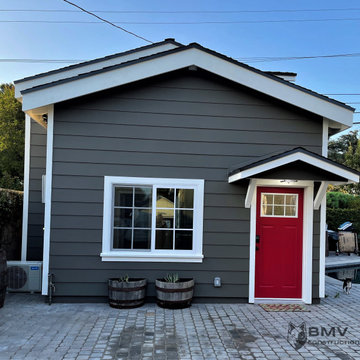
Beutiful conversion of existing garage, we built an extension to the front of 4', we raised walls approximately 5' height to create new loft area, designed new (3 dormers, wood siding on front to match existing home. Designed as a mini me of front house!
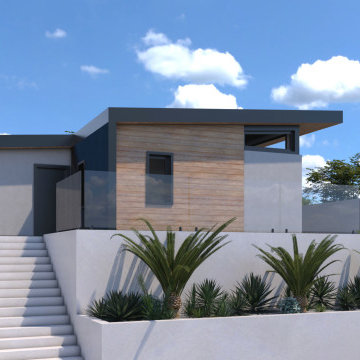
Design ideas for a small contemporary one-storey stucco grey exterior in Vancouver with a shed roof, a metal roof and a black roof.
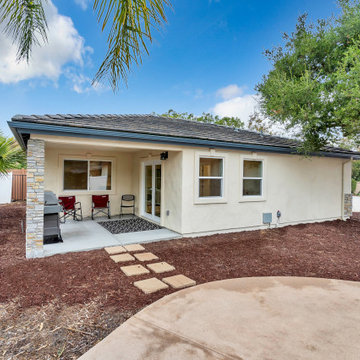
ADU with corner covered patio
Photo of a large traditional one-storey stucco beige exterior in San Diego with a hip roof, a tile roof and a black roof.
Photo of a large traditional one-storey stucco beige exterior in San Diego with a hip roof, a tile roof and a black roof.
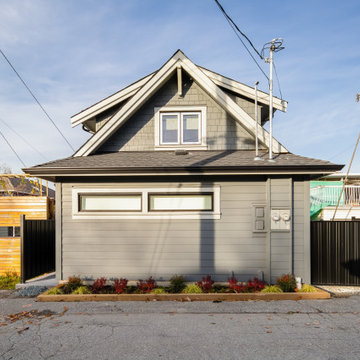
This is an example of a small arts and crafts two-storey exterior in Vancouver with concrete fiberboard siding, a gable roof, a shingle roof and a black roof.
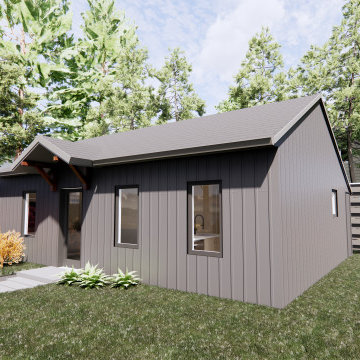
Exterior of 600 SF ADU. This design provides a simple aesthetic and 2 bedroom functionality all within a 600 SF footprint.
This is an example of a small contemporary one-storey black exterior in Portland with concrete fiberboard siding, a gable roof, a shingle roof, a black roof and board and batten siding.
This is an example of a small contemporary one-storey black exterior in Portland with concrete fiberboard siding, a gable roof, a shingle roof, a black roof and board and batten siding.
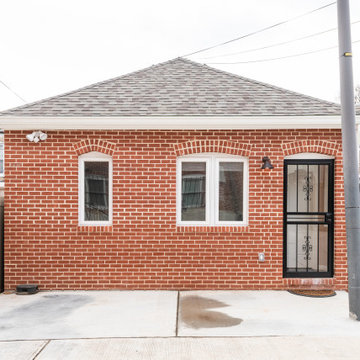
Photo of a small contemporary one-storey brick exterior in DC Metro with a gable roof, a shingle roof and a black roof.
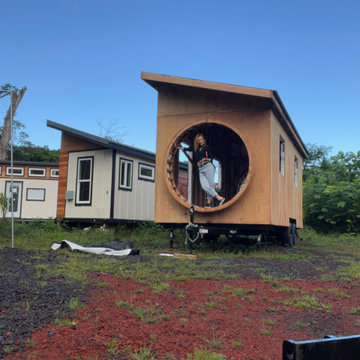
This portable custom home office add-on was inspired by the Oasis model with its 6' round windows (yes, there are two of them!). The Round windows are pushed out creating a space to span bar slab to sit at with a ledge for your feet and tile detailing. The other End is left open so you can lounge in the round window and use it as a reading nook.
The Office had 4 desk spaces, a flatscreen tv and a built-in couch with storage underneath and at it's sides. The end tables are part of the love-seat and serve as bookshelves and are sturdy enough to sit on. There is accent lighting and a 2x10" ledge that leads around the entire room- it is strong enough to be used as a library storing hundreds of books.
This office is built on an 8x20' trailer. paradisetinyhomes.com
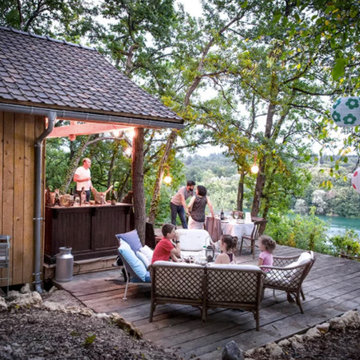
Inspiration for a mid-sized country exterior in Paris with wood siding, a gable roof and a black roof.

Small contemporary black exterior in Boston with mixed siding, a gambrel roof, a shingle roof and a black roof.
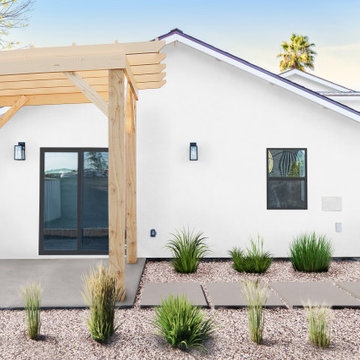
Introducing a stunning new construction that brings modern home design to life - a complete ADU remodel with exquisite features and contemporary touches that are sure to impress. The single wall kitchen layout is a standout feature, complete with sleek grey cabinetry, a clean white backsplash, and sophisticated stainless steel fixtures. Adorned with elegant white marble countertops and light hardwood floors that seamlessly flow throughout the space, this kitchen is not just visually appealing, but also functional and practical for daily use. The spacious bedroom is equally impressive, boasting a beautiful bathroom with luxurious marble details that exude a sense of indulgence and sophistication. With its sleek modern design and impeccable craftsmanship, this ADU remodel is the perfect choice for anyone looking to turn their home into a stylish, sophisticated oasis.
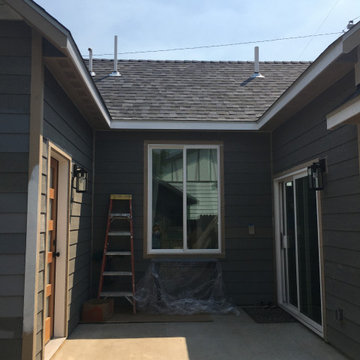
Photo of a small transitional one-storey grey exterior in Other with concrete fiberboard siding, a gable roof, a shingle roof, shingle siding and a black roof.
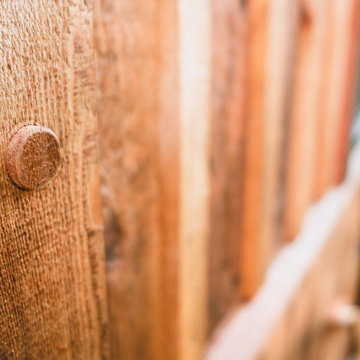
Carpentry detail
Inspiration for a small country one-storey multi-coloured exterior in Seattle with wood siding, a gable roof, a metal roof, a black roof and board and batten siding.
Inspiration for a small country one-storey multi-coloured exterior in Seattle with wood siding, a gable roof, a metal roof, a black roof and board and batten siding.
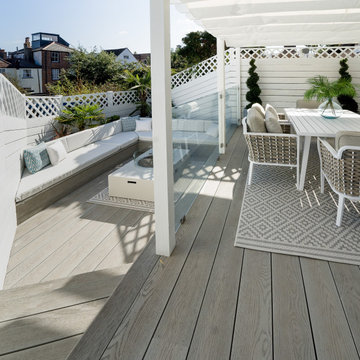
Nestled in the heart of Cowes on the Isle of Wight, this gorgeous Hampton's style cottage proves that good things, do indeed, come in 'small packages'!
Small spaces packed with BIG designs and even larger solutions, this cottage may be small, but it's certainly mighty, ensuring that storage is not forgotten about, alongside practical amenities.
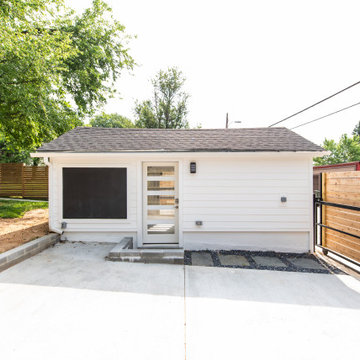
Conversion of a 1 car garage into an studio Additional Dwelling Unit
Inspiration for a small contemporary one-storey white exterior in DC Metro with mixed siding, a shed roof, a shingle roof and a black roof.
Inspiration for a small contemporary one-storey white exterior in DC Metro with mixed siding, a shed roof, a shingle roof and a black roof.
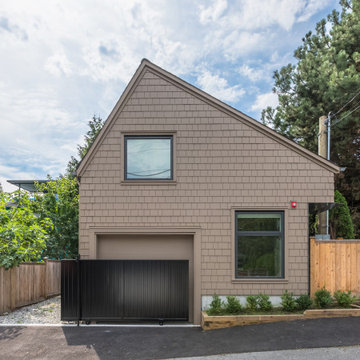
Inspiration for a small scandinavian two-storey beige exterior in Vancouver with concrete fiberboard siding, a gable roof, a shingle roof, a black roof and shingle siding.
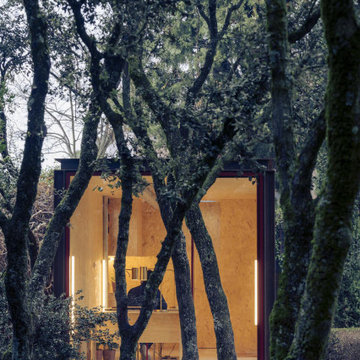
Prefabricated tini house in woods.
Photo of a small contemporary one-storey grey exterior in Devon with wood siding, a flat roof, a green roof, a black roof and board and batten siding.
Photo of a small contemporary one-storey grey exterior in Devon with wood siding, a flat roof, a green roof, a black roof and board and batten siding.
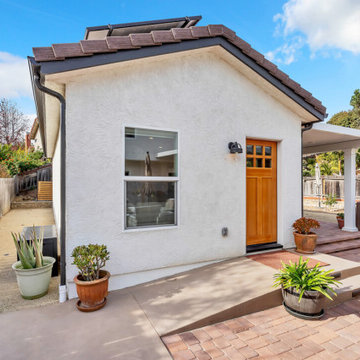
Exterior front with custom wood door.
Small transitional one-storey stucco white exterior in San Diego with a gable roof, a tile roof and a black roof.
Small transitional one-storey stucco white exterior in San Diego with a gable roof, a tile roof and a black roof.
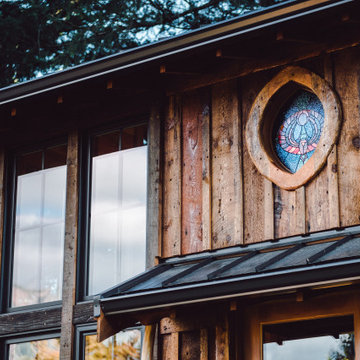
Studio and Guestroom with space for office, yoga and sleeping loft. Custom Stained Glass by local artist Jessi Davis. Reclaimed wood includes fir, larch, pine, cedar and juniper.
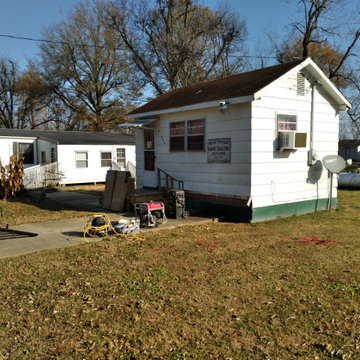
Installation of vinyl siding and faux stone skirting on a hair salon
Photo of a mid-sized one-storey beige exterior in Other with vinyl siding, a gable roof, a shingle roof, a black roof and board and batten siding.
Photo of a mid-sized one-storey beige exterior in Other with vinyl siding, a gable roof, a shingle roof, a black roof and board and batten siding.
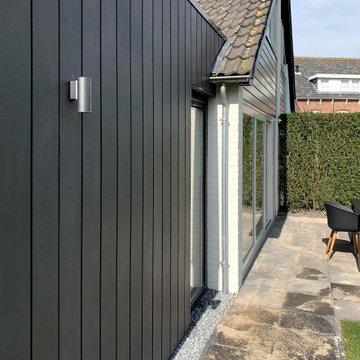
This is an example of a small contemporary one-storey black exterior with wood siding, a flat roof, a mixed roof, a black roof and board and batten siding.
Tiny House Exterior Design Ideas with a Black Roof
7