Tiny House Exterior Design Ideas with a Black Roof
Refine by:
Budget
Sort by:Popular Today
101 - 120 of 258 photos
Item 1 of 3
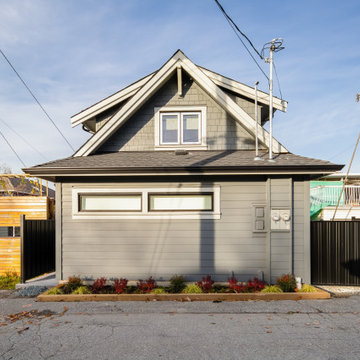
This is an example of a small arts and crafts two-storey exterior in Vancouver with concrete fiberboard siding, a gable roof, a shingle roof and a black roof.
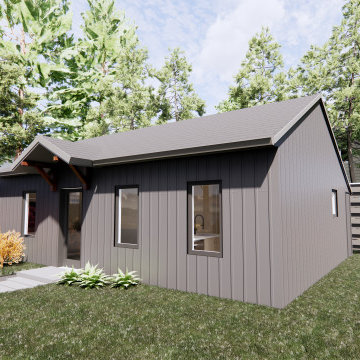
Exterior of 600 SF ADU. This design provides a simple aesthetic and 2 bedroom functionality all within a 600 SF footprint.
This is an example of a small contemporary one-storey black exterior in Portland with concrete fiberboard siding, a gable roof, a shingle roof, a black roof and board and batten siding.
This is an example of a small contemporary one-storey black exterior in Portland with concrete fiberboard siding, a gable roof, a shingle roof, a black roof and board and batten siding.
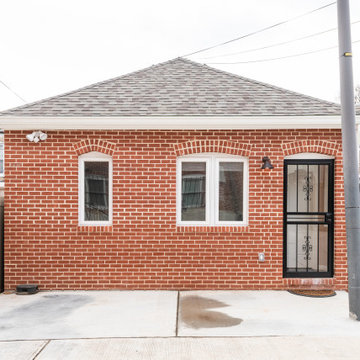
Photo of a small contemporary one-storey brick exterior in DC Metro with a gable roof, a shingle roof and a black roof.
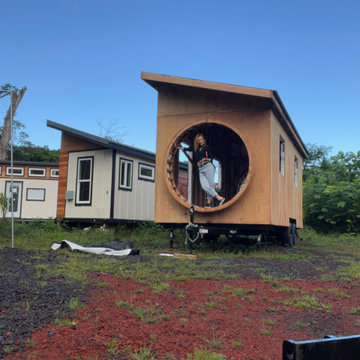
This portable custom home office add-on was inspired by the Oasis model with its 6' round windows (yes, there are two of them!). The Round windows are pushed out creating a space to span bar slab to sit at with a ledge for your feet and tile detailing. The other End is left open so you can lounge in the round window and use it as a reading nook.
The Office had 4 desk spaces, a flatscreen tv and a built-in couch with storage underneath and at it's sides. The end tables are part of the love-seat and serve as bookshelves and are sturdy enough to sit on. There is accent lighting and a 2x10" ledge that leads around the entire room- it is strong enough to be used as a library storing hundreds of books.
This office is built on an 8x20' trailer. paradisetinyhomes.com
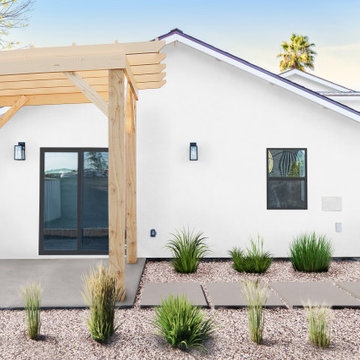
Introducing a stunning new construction that brings modern home design to life - a complete ADU remodel with exquisite features and contemporary touches that are sure to impress. The single wall kitchen layout is a standout feature, complete with sleek grey cabinetry, a clean white backsplash, and sophisticated stainless steel fixtures. Adorned with elegant white marble countertops and light hardwood floors that seamlessly flow throughout the space, this kitchen is not just visually appealing, but also functional and practical for daily use. The spacious bedroom is equally impressive, boasting a beautiful bathroom with luxurious marble details that exude a sense of indulgence and sophistication. With its sleek modern design and impeccable craftsmanship, this ADU remodel is the perfect choice for anyone looking to turn their home into a stylish, sophisticated oasis.
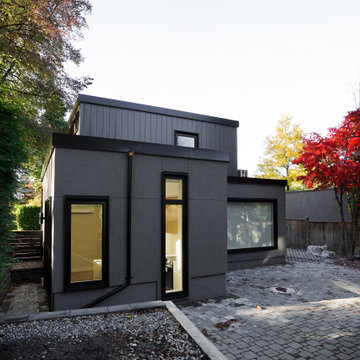
This is an example of a small two-storey black exterior in Vancouver with metal siding, a flat roof, a metal roof and a black roof.
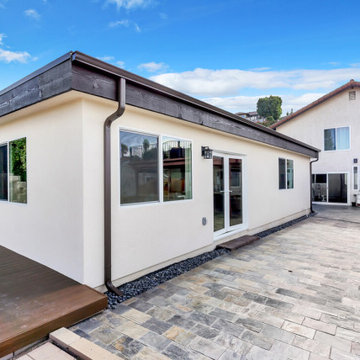
Exterior of ADU.
Inspiration for a mid-sized eclectic one-storey stucco white exterior in San Diego with a flat roof, a shingle roof and a black roof.
Inspiration for a mid-sized eclectic one-storey stucco white exterior in San Diego with a flat roof, a shingle roof and a black roof.
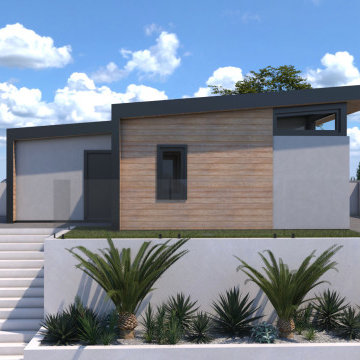
Small contemporary one-storey stucco grey exterior in Vancouver with a shed roof, a metal roof and a black roof.
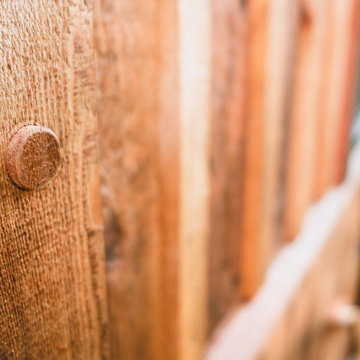
Carpentry detail
Inspiration for a small country one-storey multi-coloured exterior in Seattle with wood siding, a gable roof, a metal roof, a black roof and board and batten siding.
Inspiration for a small country one-storey multi-coloured exterior in Seattle with wood siding, a gable roof, a metal roof, a black roof and board and batten siding.
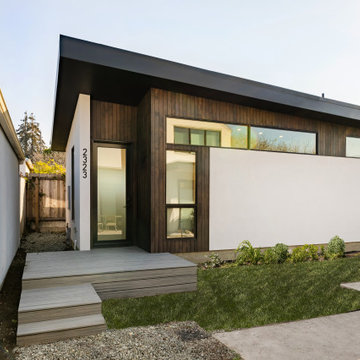
This small and efficient ADU was developed with the homeowner to increase the area of his home. The new unit serves as a guest house for visiting family members and friends. The project was conceived as an open, connected series of spaces with a roof floating above. The roof plane was tilted to create a taller living space and an intimate sleeping area. The finishes are warm and tie to the existing trees and landscape, as well as the architecture of the existing home.
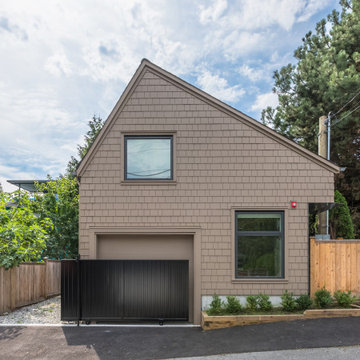
Inspiration for a small scandinavian two-storey beige exterior in Vancouver with concrete fiberboard siding, a gable roof, a shingle roof, a black roof and shingle siding.
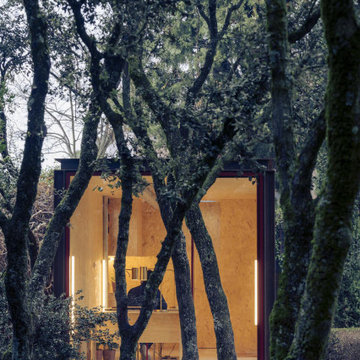
Prefabricated tini house in woods.
Photo of a small contemporary one-storey grey exterior in Devon with wood siding, a flat roof, a green roof, a black roof and board and batten siding.
Photo of a small contemporary one-storey grey exterior in Devon with wood siding, a flat roof, a green roof, a black roof and board and batten siding.
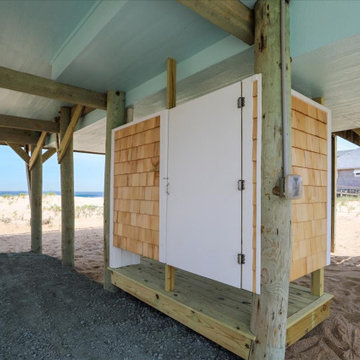
Outdoor Shower
Small beach style two-storey exterior in Raleigh with wood siding, a shingle roof, a black roof and shingle siding.
Small beach style two-storey exterior in Raleigh with wood siding, a shingle roof, a black roof and shingle siding.
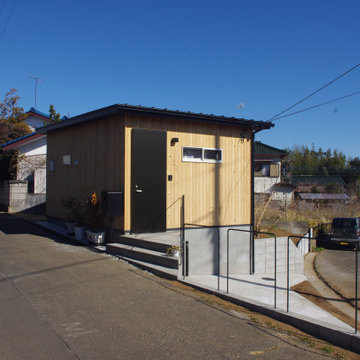
変形地、高低差のある土地ではありながらも、かすみが浦が窓から見え、ぜいたくな景色を楽しめる住居
Design ideas for a small scandinavian one-storey exterior in Other with wood siding, a shed roof, a metal roof, a black roof and board and batten siding.
Design ideas for a small scandinavian one-storey exterior in Other with wood siding, a shed roof, a metal roof, a black roof and board and batten siding.
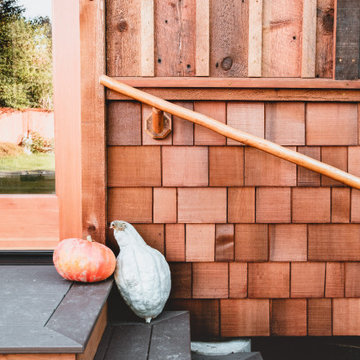
Studio and Guestroom with space for office, yoga and sleeping loft. Also a detached Outhouse with Sunmar Composting Toilet. All interior and exterior materials were custom milled and fabricated with reclaimed materials.
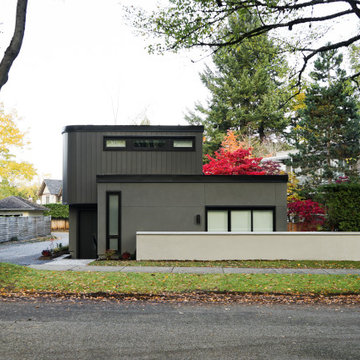
Design ideas for a small two-storey black exterior in Vancouver with metal siding, a flat roof, a metal roof and a black roof.
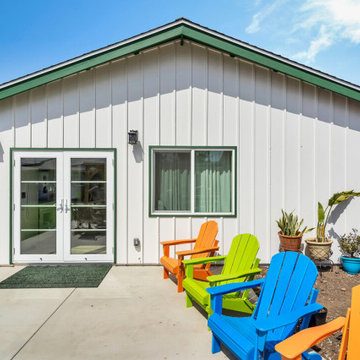
Exterior Front with Board & Batten siding.
Mid-sized tropical one-storey stucco white exterior in San Diego with a gable roof, a shingle roof, a black roof and board and batten siding.
Mid-sized tropical one-storey stucco white exterior in San Diego with a gable roof, a shingle roof, a black roof and board and batten siding.
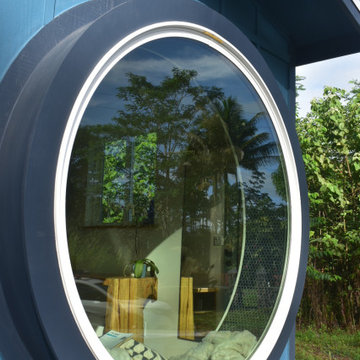
This portable custom home office add-on was inspired by the Oasis model with its 6' round windows (yes, there are two of them!). The Round windows are pushed out creating a space to span bar slab to sit at with a ledge for your feet and tile detailing. The other End is left open so you can lounge in the round window and use it as a reading nook.
The Office had 4 desk spaces, a flatscreen tv and a built-in couch with storage underneath and at it's sides. The end tables are part of the love-seat and serve as bookshelves and are sturdy enough to sit on. There is accent lighting and a 2x10" ledge that leads around the entire room- it is strong enough to be used as a library storing hundreds of books.
This office is built on an 8x20' trailer. paradisetinyhomes.com
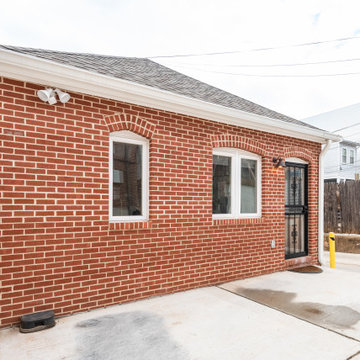
Inspiration for a small contemporary one-storey brick exterior in DC Metro with a gable roof, a shingle roof and a black roof.
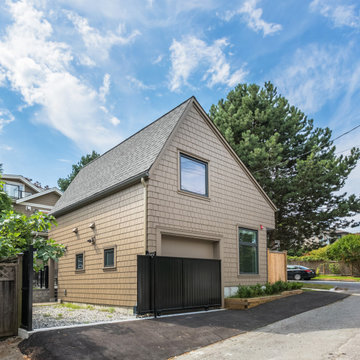
Inspiration for a small scandinavian two-storey beige exterior in Vancouver with concrete fiberboard siding, a gable roof, a shingle roof, a black roof and shingle siding.
Tiny House Exterior Design Ideas with a Black Roof
6