Exterior Design Ideas with a Black Roof
Refine by:
Budget
Sort by:Popular Today
141 - 160 of 168 photos
Item 1 of 3
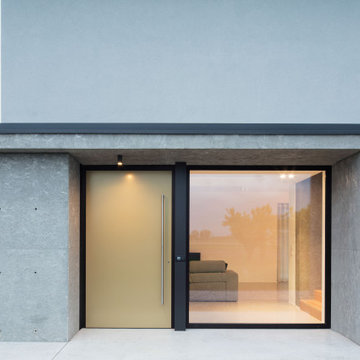
Photo of a small modern two-storey concrete grey house exterior in Venice with a gable roof, a tile roof and a black roof.

Inspiration for a mid-sized contemporary two-storey black townhouse exterior in Other with wood siding, a gable roof, a tile roof, a black roof and board and batten siding.

Mid-sized contemporary two-storey black townhouse exterior in Other with wood siding, a gable roof, a tile roof, a black roof and board and batten siding.
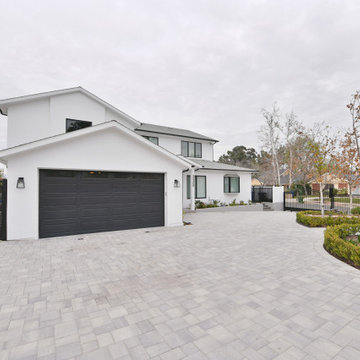
@BuildCisco 1-877-BUILD-57
This is an example of a mid-sized transitional two-storey stucco white house exterior in Los Angeles with a gable roof, a shingle roof and a black roof.
This is an example of a mid-sized transitional two-storey stucco white house exterior in Los Angeles with a gable roof, a shingle roof and a black roof.
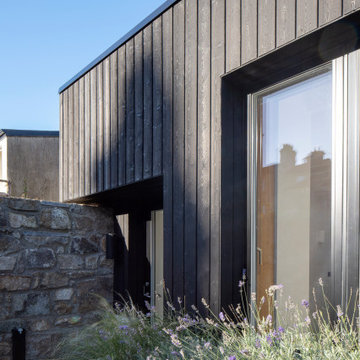
Photo of a mid-sized contemporary two-storey black townhouse exterior in Other with wood siding, a gable roof, a tile roof, a black roof and board and batten siding.

The rear balcony is lined with cedar to provide a warm contrast to the dark metal cladding.
Design ideas for a small modern two-storey black house exterior in Ottawa with metal siding, a shed roof, a metal roof, a black roof and board and batten siding.
Design ideas for a small modern two-storey black house exterior in Ottawa with metal siding, a shed roof, a metal roof, a black roof and board and batten siding.

Interior and Exterior Renovations to existing HGTV featured Tiny Home. We modified the exterior paint color theme and painted the interior of the tiny home to give it a fresh look. The interior of the tiny home has been decorated and furnished for use as an AirBnb space. Outdoor features a new custom built deck and hot tub space.

An extension and renovation to a timber bungalow built in the early 1900s in Shenton Park, Western Australia.
Budget $300,000 to $500,000.
The original house is characteristic of the suburb in which it is located, developed during the period 1900 to 1939. A Precinct Policy guides development, to preserve and enhance the established neighbourhood character of Shenton Park.
With south facing rear, one of the key aspects of the design was to separate the new living / kitchen space from the original house with a courtyard - to allow northern light to the main living spaces. The courtyard also provides cross ventilation and a great connection with the garden. This is a huge change from the original south facing kitchen and meals, which was not only very small, but quite dark and gloomy.
Another key design element was to increase the connection with the garden. Despite the beautiful backyard and leafy suburb, the original house was completely cut off from the garden. Now you can see the backyard the moment you step in the front door, and the courtyard breaks the journey as you move through the central corridor of the home to the new kitchen and living area. The entire interior of the home is light and bright.
The rear elevation is contemporary, and provides a definite contrast to the original house, but doesn't feel out of place. There is a connection in the architecture between the old and new - for example, in the scale, in the materials, in the pitch of the roof.
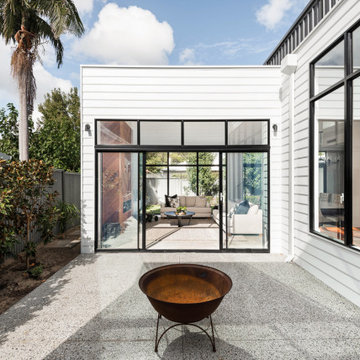
With south facing rear, one of the key aspects of the design was to separate the new living / kitchen space from the original house with a courtyard - to allow northern light to the main living spaces. The courtyard also provides cross ventilation and a great connection with the garden. This is a huge change from the original south facing kitchen and meals, which was not only very small, but quite dark and gloomy.
Another key design element was to increase the connection with the garden. Despite the beautiful backyard and leafy suburb, the original house was completely cut off from the garden. Now you can see the backyard the moment you step in the front door, and the courtyard breaks the journey as you move through the central corridor of the home to the new kitchen and living area. The entire interior of the home is light and bright.
The rear elevation is contemporary, and provides a definite contrast to the original house, but doesn't feel out of place. There is a connection in the architecture between the old and new - for example, in the scale, in the materials, in the pitch of the roof.
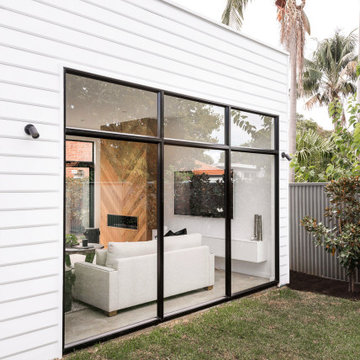
An extension and renovation to a timber bungalow built in the early 1900s in Shenton Park, Western Australia.
Budget $300,000 to $500,000.
The original house is characteristic of the suburb in which it is located, developed during the period 1900 to 1939. A Precinct Policy guides development, to preserve and enhance the established neighbourhood character of Shenton Park.
With south facing rear, one of the key aspects of the design was to separate the new living / kitchen space from the original house with a courtyard - to allow northern light to the main living spaces. The courtyard also provides cross ventilation and a great connection with the garden. This is a huge change from the original south facing kitchen and meals, which was not only very small, but quite dark and gloomy.
Another key design element was to increase the connection with the garden. Despite the beautiful backyard and leafy suburb, the original house was completely cut off from the garden. Now you can see the backyard the moment you step in the front door, and the courtyard breaks the journey as you move through the central corridor of the home to the new kitchen and living area. The entire interior of the home is light and bright.
The rear elevation is contemporary, and provides a definite contrast to the original house, but doesn't feel out of place. There is a connection in the architecture between the old and new - for example, in the scale, in the materials, in the pitch of the roof.
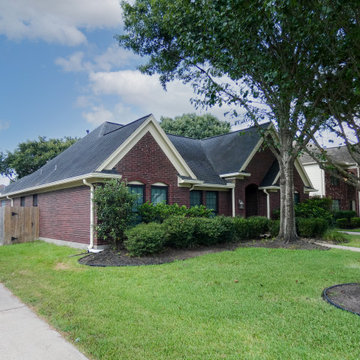
Overall the siding on this home was in pretty good shape so we replaced some of the fascia and soffits and rotten trim, then we repainted the house in Sherwin WIlliams paints and finally we installed color matched gutters.
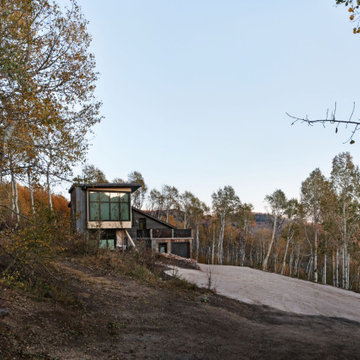
Just a few miles south of the Deer Valley ski resort is Brighton Estates, a community with summer vehicle access that requires a snowmobile or skis in the winter. This tiny cabin is just under 1000 SF of conditioned space and serves its outdoor enthusiast family year round. No space is wasted and the structure is designed to stand the harshest of storms.
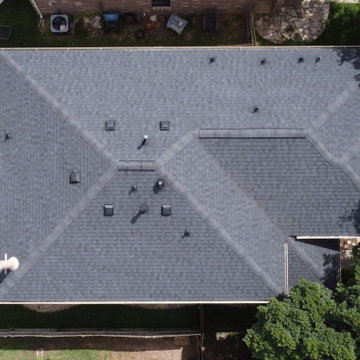
This is a typical suburban re-roof using CertainTeed Landmark in the color Moire Black.
Mid-sized traditional two-storey house exterior in Houston with a hip roof, a shingle roof and a black roof.
Mid-sized traditional two-storey house exterior in Houston with a hip roof, a shingle roof and a black roof.
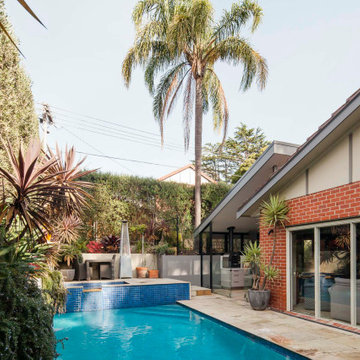
Attached to an existing home, a new angled roof covers an undercover alfresco area. The form allows a controlled level of exposure, natural ventilation and maximises solar access to the entertainment space, situated on the southern side of the property.
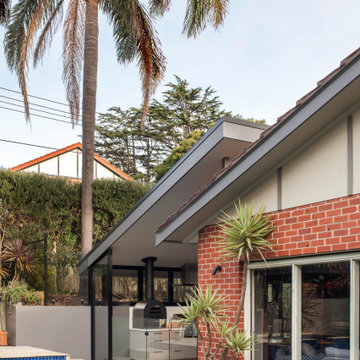
Attached to an existing home, a new angled roof covers an undercover alfresco area. The form allows a controlled level of exposure, natural ventilation and maximises solar access to the entertainment space, situated on the southern side of the property.
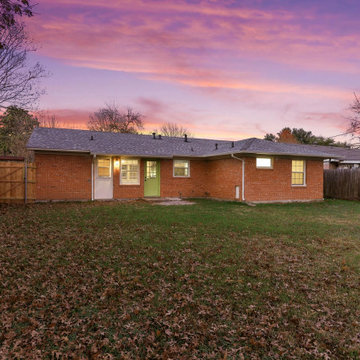
The Chatsworth Residence was a complete renovation of a 1950's suburban Dallas ranch home. From the offset of this project, the owner intended for this to be a real estate investment property, and subsequently contracted David to develop a design design that would appeal to a broad rental market and to lead the renovation project.
The scope of the renovation to this residence included a semi-gut down to the studs, new roof, new HVAC system, new kitchen, new laundry area, and a full rehabilitation of the property. Maintaining a tight budget for the project, David worked with the owner to maintain a high level of craftsmanship and quality of work throughout the project.
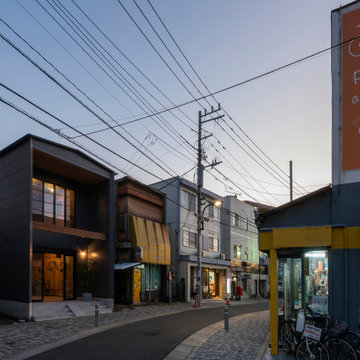
This is an example of a small contemporary two-storey black house exterior in Tokyo Suburbs with mixed siding, a gable roof, a metal roof and a black roof.
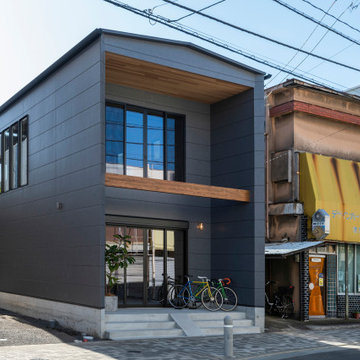
Design ideas for a small contemporary two-storey black house exterior in Tokyo Suburbs with mixed siding, a gable roof, a metal roof and a black roof.
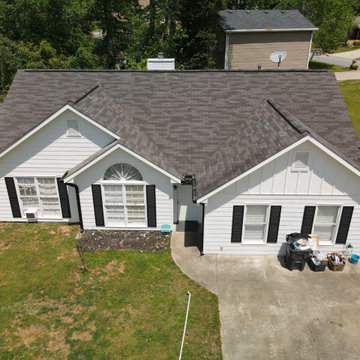
Before photo front view
Roof Cost: $9,000+
Customer Cost: $1,000
Shingle Manufacturer: GAF Timberland HDZ
Shingle Color: Charcoal Black
This is an example of a mid-sized one-storey white house exterior in Atlanta with wood siding, a gable roof, a shingle roof and a black roof.
This is an example of a mid-sized one-storey white house exterior in Atlanta with wood siding, a gable roof, a shingle roof and a black roof.
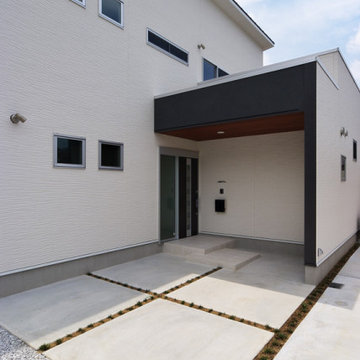
白を基調としてモノトーンにまとめられたシンプルモダンな外観。
Design ideas for a mid-sized scandinavian two-storey white house exterior in Other with mixed siding, a shed roof, a metal roof and a black roof.
Design ideas for a mid-sized scandinavian two-storey white house exterior in Other with mixed siding, a shed roof, a metal roof and a black roof.
Exterior Design Ideas with a Black Roof
8