Exterior Design Ideas with a Brown Roof and a Grey Roof
Refine by:
Budget
Sort by:Popular Today
81 - 100 of 21,838 photos
Item 1 of 3
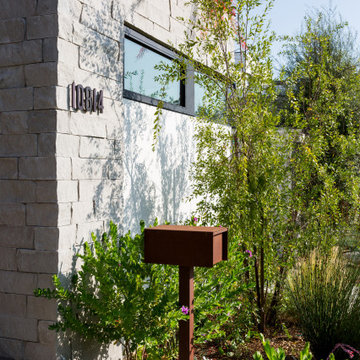
Front facade design
Photo of a mid-sized contemporary two-storey white house exterior in Los Angeles with mixed siding, a shed roof, a shingle roof and a grey roof.
Photo of a mid-sized contemporary two-storey white house exterior in Los Angeles with mixed siding, a shed roof, a shingle roof and a grey roof.

This is an example of French Country built by AR Homes.
This is an example of an expansive one-storey brick house exterior in Nashville with a shingle roof and a brown roof.
This is an example of an expansive one-storey brick house exterior in Nashville with a shingle roof and a brown roof.
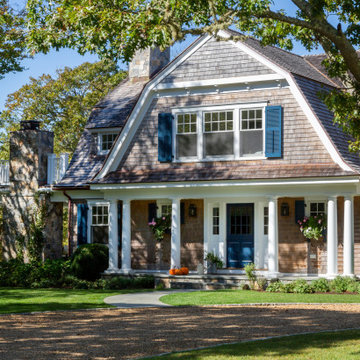
This is an example of a beach style two-storey brown house exterior in Boston with wood siding, a gambrel roof, a shingle roof, a brown roof and shingle siding.

Design ideas for an expansive transitional two-storey multi-coloured house exterior in Houston with mixed siding, a gable roof, a shingle roof, a grey roof and board and batten siding.
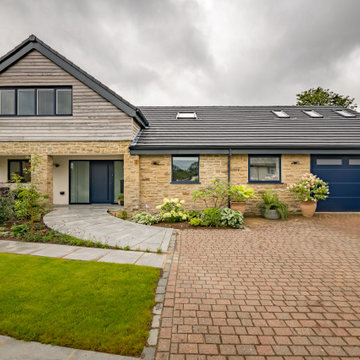
The property was originally a bungalow that had had a loft conversion with 2 bedrooms squeezed in and poor access. The ground floor layout was dated and not functional for how the client wanted to live.
In order to convert the bungalow into a true 2 storey house, we raised the roof and created a new stair and landing / hallway. This allowed the property to have 3 large bedrooms and 2 bathrooms plus an open study area on the first floor.
To the ground floor we created a open plan kitchen-dining-living room, a separate snug, utility, WC and further bedroom with en-suite.
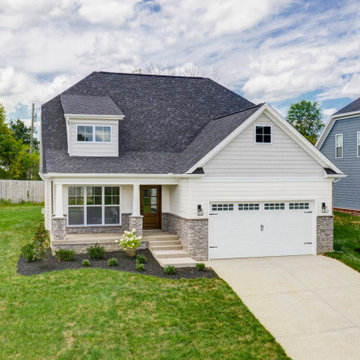
Inspiration for an arts and crafts two-storey brick house exterior in Louisville with a shingle roof, a grey roof and board and batten siding.
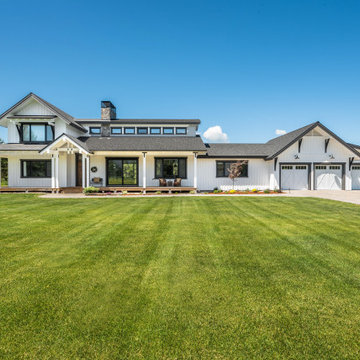
Design ideas for a country two-storey white house exterior in Boise with a gable roof, a shingle roof, a grey roof and board and batten siding.
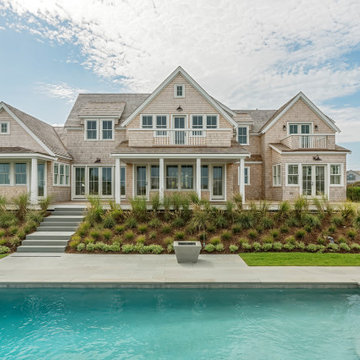
Beach style two-storey beige house exterior in Other with wood siding, a gable roof, a shingle roof, a grey roof and shingle siding.
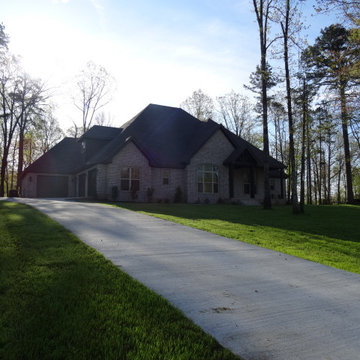
Inspiration for a large country one-storey brick multi-coloured house exterior in Other with a hip roof, a shingle roof and a grey roof.
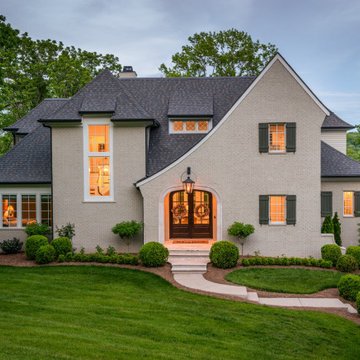
Photo of a two-storey brick beige house exterior in Nashville with a gable roof, a shingle roof and a grey roof.
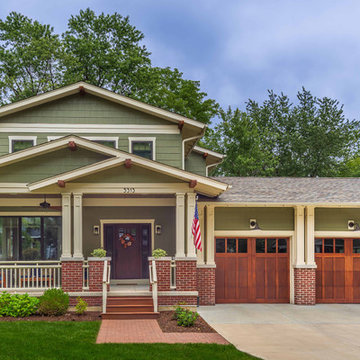
Front elevation, highlighting double-gable entry at the front porch with double-column detail at the porch and garage. Exposed rafter tails and cedar brackets are shown, along with gooseneck vintage-style fixtures at the garage doors..
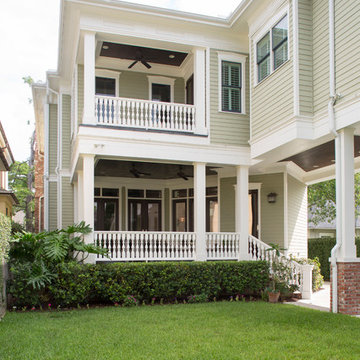
Photographer - www.felixsanchez.com
Photo of an expansive traditional two-storey green house exterior in Houston with a shingle roof and a brown roof.
Photo of an expansive traditional two-storey green house exterior in Houston with a shingle roof and a brown roof.
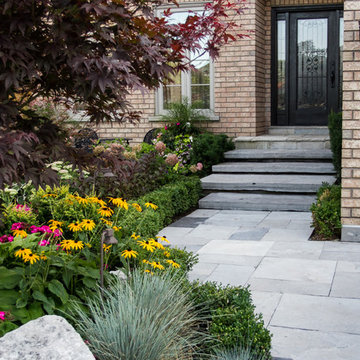
plutadesigns
Mid-sized modern two-storey brick beige house exterior in Toronto with a gable roof, a shingle roof, a brown roof and clapboard siding.
Mid-sized modern two-storey brick beige house exterior in Toronto with a gable roof, a shingle roof, a brown roof and clapboard siding.
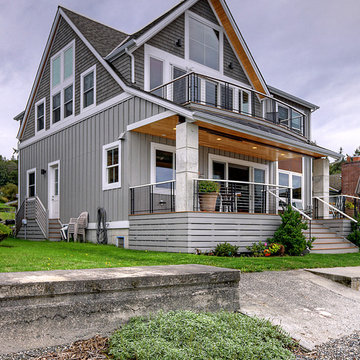
View from Beach.
Mid-sized beach style two-storey grey house exterior in Seattle with a gable roof, a shingle roof, a grey roof and board and batten siding.
Mid-sized beach style two-storey grey house exterior in Seattle with a gable roof, a shingle roof, a grey roof and board and batten siding.
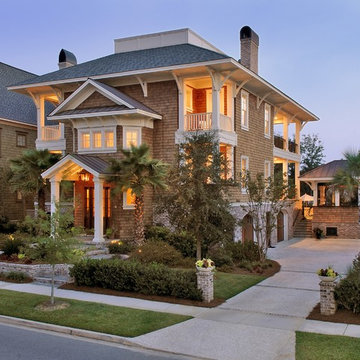
Tripp Smith
Design ideas for a large beach style three-storey brown house exterior in Charleston with wood siding, a hip roof, a mixed roof, a grey roof and shingle siding.
Design ideas for a large beach style three-storey brown house exterior in Charleston with wood siding, a hip roof, a mixed roof, a grey roof and shingle siding.
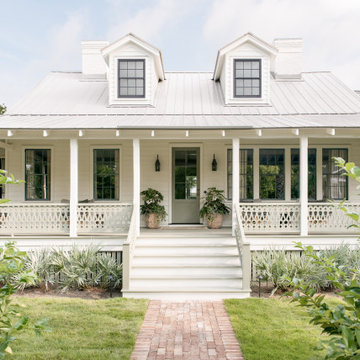
Historic exterior struction of Sullivan's Island home, exposed rafters, painted wood porches, decorative lanterns, and nostalgic custom stair railing design

This is an example of a large country two-storey grey house exterior in San Luis Obispo with concrete fiberboard siding, a gable roof, a metal roof, a grey roof and board and batten siding.

Prairie Cottage- Florida Cracker inspired 4 square cottage
This is an example of a small country one-storey brown exterior in Tampa with wood siding, a gable roof, a metal roof, a grey roof and board and batten siding.
This is an example of a small country one-storey brown exterior in Tampa with wood siding, a gable roof, a metal roof, a grey roof and board and batten siding.

Одноэтажный дом с мансардой, общей площадью 374 м2.
Изначально стояла задача построить гостевой дом с большим гаражом, помещением для персонала и гостевыми спальнями на мансарде. При этом необходимо было расположить дом так, чтобы сохранить двухсотлетний дуб, не повредив его при строительстве и сделать его центром всей композиции.
Дуб явился вдохновителем, как архитектурного стиля, так и внутренних интерьеров.
В процессе стройки задачи изменились. Заказчику понравился его новый дом, что он решил временно его занять, чтобы сделать реконструкцию старого дома на том же участке.
На первом этаже дома находятся гараж, котельная, гостевой санузел, прихожая и отдельная жилая зона для персонала. На мансарде располагаются основные хозяйские помещения – три спальни, санузлы, открытая зона гостиной, объединенная с кухней и столовой.
Благодаря использованным технологиям, удалось весь проект реализовать меньше чем за год. Дом построен по каркасной технологии на фундаменте УШП, снаружи облицован клинкерной плиткой и натуральным камнем. Для внутренней отделке дома использовалась вагонка штиль, покрашенная в заводских условиях, по предварительно согласованным выкрасам. Плитка и керамогранит на полу всех помещений и стенах санузлов, выбирались из скаладских запасов компаний, что так же способствовало сокращению времени отделки.
Внутренний интерьер дома созвучен с его экстерьером. В обстановке и декоре использовано много вещей, которые уже давно принадлежат хозяевам, поэтому интерьер не смотрится ново делом. Только некоторые вещи были сделаны специально для него. Это кухонная мебель, гардеробные, встроенные книжные стеллажи вдоль всех стен гостиной и холла.
Проектные работы заняли 4 месяца. Строительные и отделочные работы шли 7 месяцев.
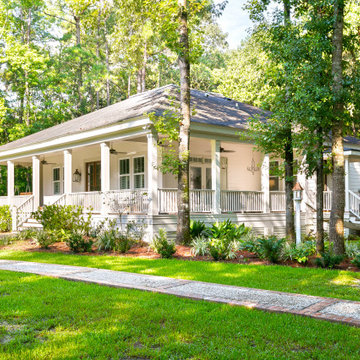
Inspiration for a country one-storey white house exterior in Charleston with concrete fiberboard siding, a shingle roof, a hip roof and a grey roof.
Exterior Design Ideas with a Brown Roof and a Grey Roof
5