Exterior Design Ideas with a Brown Roof
Refine by:
Budget
Sort by:Popular Today
41 - 60 of 2,016 photos
Item 1 of 3

Lower angle view highlighting the pitch of this Western Red Cedar perfection shingle roof we recently installed on this expansive and intricate New Canaan, CT residence. This installation involved numerous dormers, valleys and protrusions, and over 8,000 square feet of copper chromated arsenate-treated cedar.

Mid-sized traditional two-storey brown house exterior in Charlotte with wood siding, a gable roof, a shingle roof, a brown roof and shingle siding.
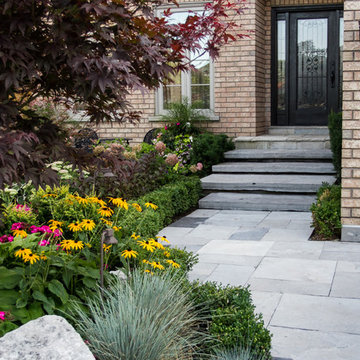
plutadesigns
Mid-sized modern two-storey brick beige house exterior in Toronto with a gable roof, a shingle roof, a brown roof and clapboard siding.
Mid-sized modern two-storey brick beige house exterior in Toronto with a gable roof, a shingle roof, a brown roof and clapboard siding.
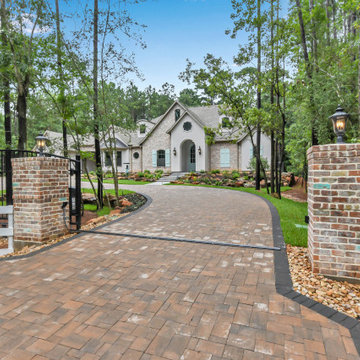
Inspiration for a large two-storey brick beige house exterior in Houston with a hip roof, a shingle roof and a brown roof.

Mid-sized transitional one-storey yellow house exterior in Philadelphia with vinyl siding, a shed roof, a shingle roof, a brown roof and clapboard siding.

This Transitional Craftsman was originally built in 1904, and recently remodeled to replace unpermitted additions that were not to code. The playful blue exterior with white trim evokes the charm and character of this home.

Farmhouse front view with custom beam supports and gable pediments. Black steel roof for accents Sunset view
Country white house exterior in Cedar Rapids with wood siding, a gable roof, a shingle roof, a brown roof and board and batten siding.
Country white house exterior in Cedar Rapids with wood siding, a gable roof, a shingle roof, a brown roof and board and batten siding.

This new custom home was designed in the true Tudor style and uses mixed materials of stone, brick and stucco on the exterior. Home built by Meadowlark Design+ Build in Ann Arbor, Michigan Architecture: Woodbury Design Group. Photography: Jeff Garland
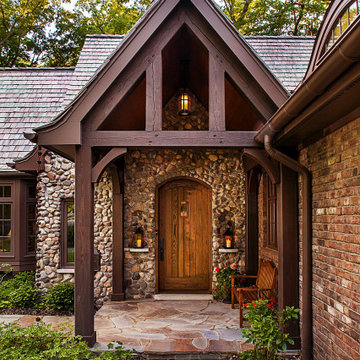
This new custom home was designed in the true Tudor style and uses mixed materials of stone, brick and stucco on the exterior. Home built by Meadowlark Design+ Build in Ann Arbor, Michigan Architecture: Woodbury Design Group. Photography: Jeff Garland

Design ideas for a midcentury two-storey black house exterior in Kansas City with stone veneer, a gable roof, a shingle roof and a brown roof.
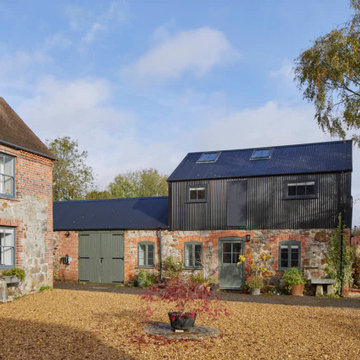
This characterful grade II listed farmhouse required some sensitive and imaginative conversion work to create new living spaces within the existing outbuildings and barn. Balancing the constraints of the existing fabric, the requirements of the conservation officer and our clients’ brief was a challenge. But as is so often the case, constraints make for stronger solutions, and we think the results are wonderful.

Inspiration for a mid-sized contemporary three-storey brown house exterior in Other with wood siding, a gable roof, a metal roof, a brown roof and clapboard siding.
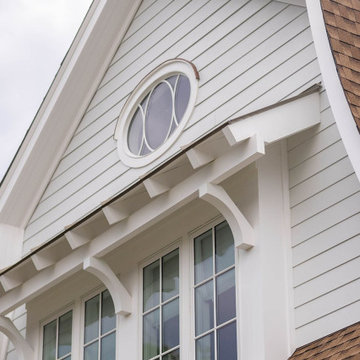
New home for a blended family of six in a beach town. This 2 story home with attic features a beautiful oval window at front gable end, curved gambrel roofs, and awnings with exposed rafter details. Light arctic white exterior siding with tan roof shingles create a fresh, clean, updated coastal color pallet. The coastal vibe continues with the combination of both standing seam metal roofing and asphalt shingle roofing.
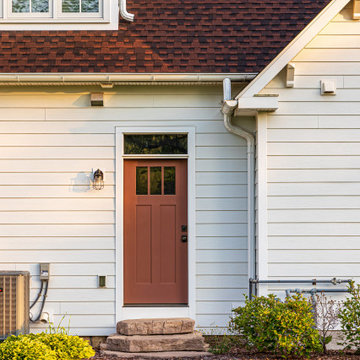
Stunning new farmhouse!
This is an example of a country two-storey white house exterior in Philadelphia with concrete fiberboard siding, a gable roof, a metal roof, a brown roof and clapboard siding.
This is an example of a country two-storey white house exterior in Philadelphia with concrete fiberboard siding, a gable roof, a metal roof, a brown roof and clapboard siding.
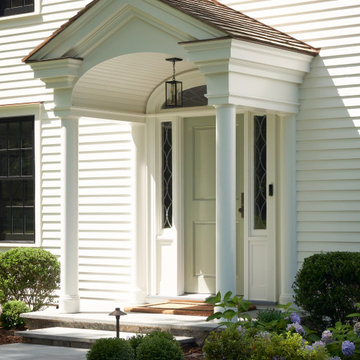
Custom white colonial with a mix of traditional and transitional elements. Featuring black windows, cedar roof, oil stone driveway, white chimneys and round dormers.

The house sits at the edge of a small bluff that overlooks the St. Joe River
Photo of a mid-sized country one-storey brown house exterior in Chicago with wood siding, a clipped gable roof, a shingle roof, a brown roof and board and batten siding.
Photo of a mid-sized country one-storey brown house exterior in Chicago with wood siding, a clipped gable roof, a shingle roof, a brown roof and board and batten siding.
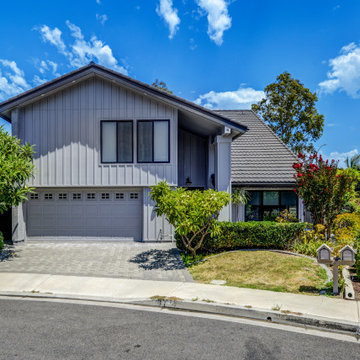
Front driveway complete house remodel
This is an example of a large two-storey grey house exterior in Orange County with metal siding, a gable roof, a shingle roof, a brown roof and board and batten siding.
This is an example of a large two-storey grey house exterior in Orange County with metal siding, a gable roof, a shingle roof, a brown roof and board and batten siding.
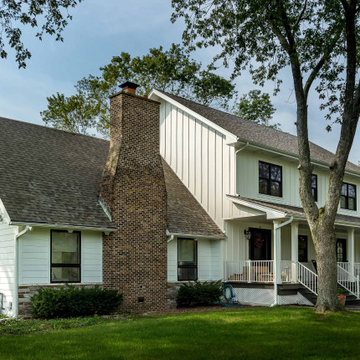
Design ideas for a large country two-storey white house exterior in Chicago with concrete fiberboard siding, a gable roof, a shingle roof, a brown roof and board and batten siding.
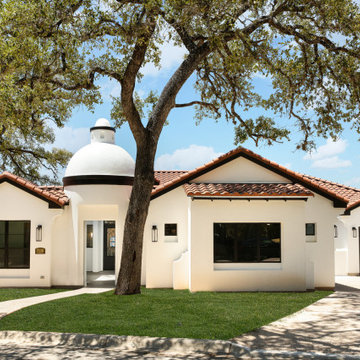
Design ideas for a large mediterranean one-storey stucco white house exterior in Austin with a gable roof, a shingle roof and a brown roof.
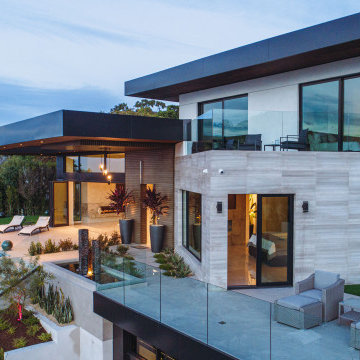
Villa Del Teatro is a new construction within the famed Muirlands neighborhood that is unlike any other in recent years. Marengo Coastal Development is proud to present their latest custom home with ocean views from every room, an impeccable amount of stone and tile work, infinity pool and jacuzzi, and an expansive rooftop terrace with TV and fire-pit.
Exterior Design Ideas with a Brown Roof
3