Exterior Photos
Refine by:
Budget
Sort by:Popular Today
41 - 60 of 566 photos
Item 1 of 3
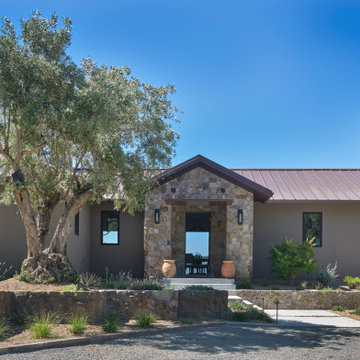
From architecture to finishing touches, this Napa Valley home exudes elegance, sophistication and rustic charm.
The home's charming exterior is adorned with rustic elements. Split face natural stone graces the walls, infusing character and texture into the design.
---
Project by Douglah Designs. Their Lafayette-based design-build studio serves San Francisco's East Bay areas, including Orinda, Moraga, Walnut Creek, Danville, Alamo Oaks, Diablo, Dublin, Pleasanton, Berkeley, Oakland, and Piedmont.
For more about Douglah Designs, see here: http://douglahdesigns.com/
To learn more about this project, see here: https://douglahdesigns.com/featured-portfolio/napa-valley-wine-country-home-design/
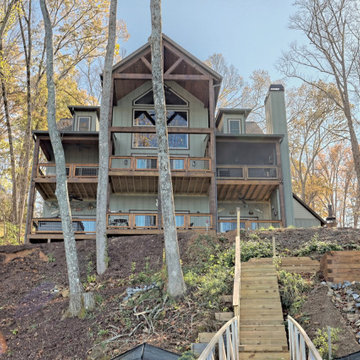
This gorgeous lake home sits right on the water's edge. It features a harmonious blend of rustic and and modern elements, including a rough-sawn pine floor, gray stained cabinetry, and accents of shiplap and tongue and groove throughout.
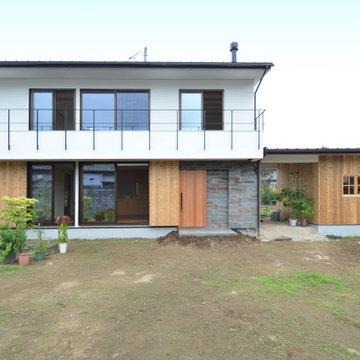
メンテナンスのしやすいシンプルなデザインです。
Inspiration for a large scandinavian two-storey stucco white house exterior in Other with a shed roof, a metal roof and a brown roof.
Inspiration for a large scandinavian two-storey stucco white house exterior in Other with a shed roof, a metal roof and a brown roof.
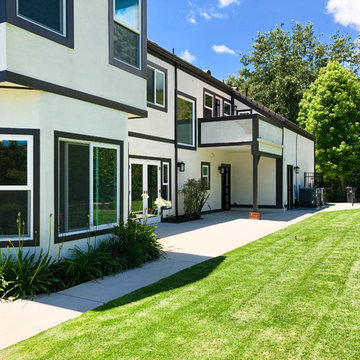
Malibu, CA / Whole Home Remodel / Exterior Remodel
For this exterior home remodeling project, we installed all new windows around the entire home, a complete roof replacement, the re-stuccoing of the entire exterior, replacement of the window trim and fascia, and a fresh exterior paint to finish.

The ADU's open yard is featured, as well as the walkway leading to the front sliding-glass doors.
Design ideas for a beach style one-storey stucco beige exterior in San Diego with a gable roof, a tile roof and a brown roof.
Design ideas for a beach style one-storey stucco beige exterior in San Diego with a gable roof, a tile roof and a brown roof.

Design ideas for a large traditional three-storey brick red house exterior in Atlanta with a gambrel roof, a shingle roof, a brown roof and clapboard siding.
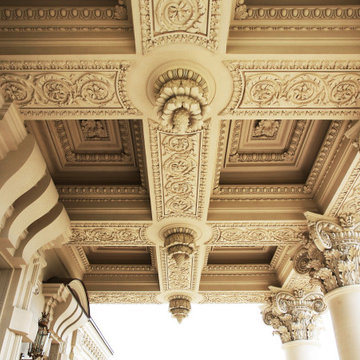
Особняк в подмосковном коттеджном поселке Флоранс. Рублево-Успенское шоссе, д. Раздоры, КП Флоранс
Inspiration for a large traditional three-storey beige house exterior in Moscow with stone veneer, a gable roof, a metal roof and a brown roof.
Inspiration for a large traditional three-storey beige house exterior in Moscow with stone veneer, a gable roof, a metal roof and a brown roof.
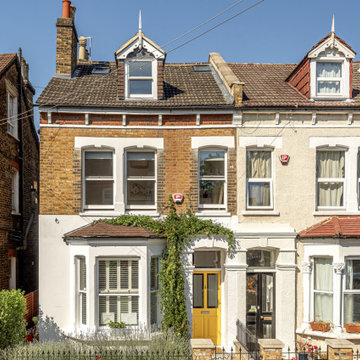
This is an example of a large traditional three-storey brick white duplex exterior in London with a gable roof, a tile roof and a brown roof.
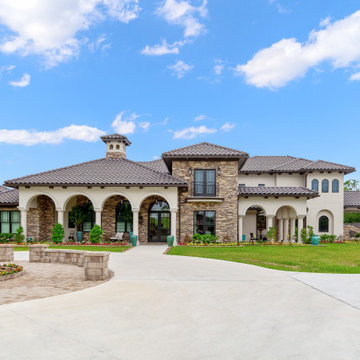
Expansive home with a porch and court yard.
This is an example of an expansive mediterranean two-storey stucco beige house exterior in Houston with a gable roof, a tile roof and a brown roof.
This is an example of an expansive mediterranean two-storey stucco beige house exterior in Houston with a gable roof, a tile roof and a brown roof.
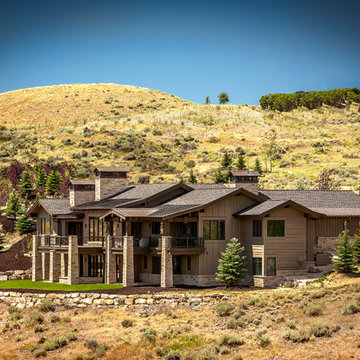
Double porches, expansive views, and beautiful landscaping, this mountain home shows the best Germania's team has to offer.
This is an example of a large transitional two-storey beige house exterior in Salt Lake City with wood siding, a shingle roof and a brown roof.
This is an example of a large transitional two-storey beige house exterior in Salt Lake City with wood siding, a shingle roof and a brown roof.
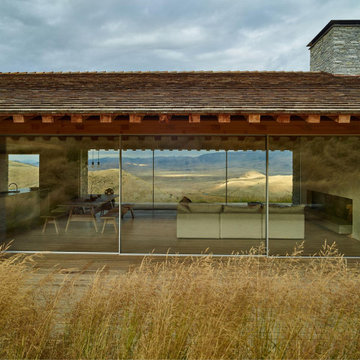
Inspiration for a mid-sized two-storey exterior in Other with stone veneer, a gable roof, a shingle roof and a brown roof.
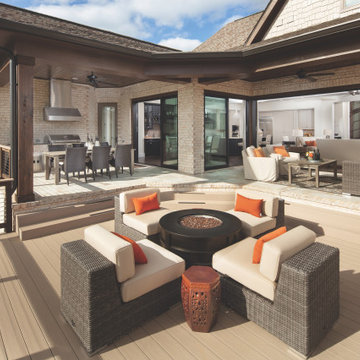
This is an example of outdoor living built by AR Homes.
Expansive one-storey brick house exterior in Nashville with a shingle roof and a brown roof.
Expansive one-storey brick house exterior in Nashville with a shingle roof and a brown roof.
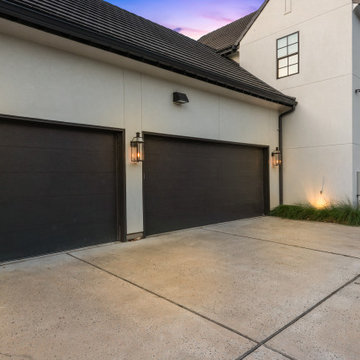
Photo of a large transitional two-storey stucco beige house exterior in Houston with a hip roof, a tile roof and a brown roof.

Country two-storey brown house exterior in Charleston with mixed siding, a gable roof, a shingle roof and a brown roof.
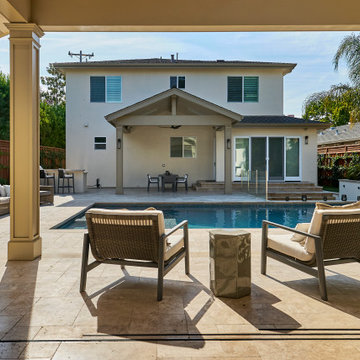
The view of the main house from the ADU.
Mid-sized transitional one-storey stucco brown house exterior in San Francisco with a gable roof, a mixed roof and a brown roof.
Mid-sized transitional one-storey stucco brown house exterior in San Francisco with a gable roof, a mixed roof and a brown roof.

This large custom Farmhouse style home features Hardie board & batten siding, cultured stone, arched, double front door, custom cabinetry, and stained accents throughout.
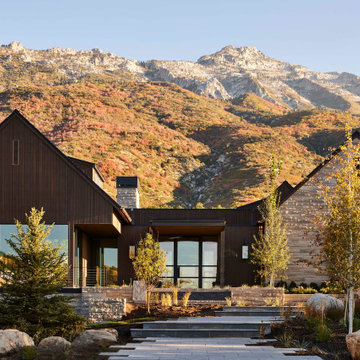
The Three Falls home is located in Alpine City, a quiet residential community tucked into the foothills of Lone Peak in the Wasatch Mountain Range of Northern Utah. The site straddles Three Falls Creek and is largely wooded with native oak and other deciduous trees with an open meadow and views to the North of the house and views of Utah Lake and Valley to the south. The linked pavilions are expressed as simple vernacular gabled forms which recall the mountain peaks beyond and define the three living areas of the house while being separated by daylit connector ‘bridges’ that create a floating transparency from mountain to valley. The master bedroom and children bedrooms access are separated from the gathering pavilion through the bridge and open stair.
Materials for the house center on natural traditional building materials including Indiana Limestone, stained Accoya siding, copper gutters and trim along with a discrete integrated Tesla solar roof tile system that generates 24 kW of sustainable energy to the house. Interior finishes are sophisticated, yet relaxed with Walnut millwork, textural stone, and touches of brass repeated throughout the home.
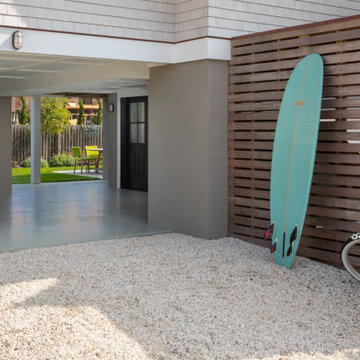
Ground Level Open Area
Design ideas for a mid-sized beach style three-storey beige house exterior in New York with wood siding, a gable roof, a shingle roof, a brown roof and shingle siding.
Design ideas for a mid-sized beach style three-storey beige house exterior in New York with wood siding, a gable roof, a shingle roof, a brown roof and shingle siding.

A traditional style home that sits in a prestigious West Bend subdiviison. With its many gables and arched entry it has a regal southern charm upon entering. The lower level is a mother-in-law suite with it's own entrance and a back yard pool area. It sets itself off with the contrasting James Hardie colors of Rich Espresso siding and Linen trim and Chilton Woodlake stone blend.

We were challenged to restore and breathe new life into a beautiful but neglected Grade II* listed home.
The sympathetic renovation saw the introduction of two new bathrooms, a larger kitchen extension and new roof. We also restored neglected but beautiful heritage features, such as the 300-year-old windows and historic joinery and plasterwork.
3