Exterior Design Ideas with a Brown Roof
Refine by:
Budget
Sort by:Popular Today
61 - 80 of 1,599 photos
Item 1 of 3
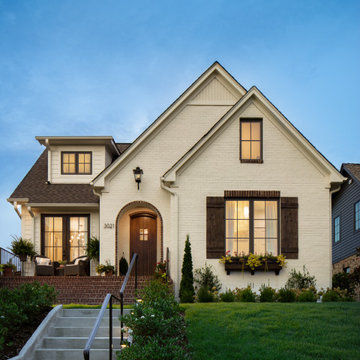
Mid-sized traditional two-storey brick white house exterior in Birmingham with a clipped gable roof, a shingle roof and a brown roof.
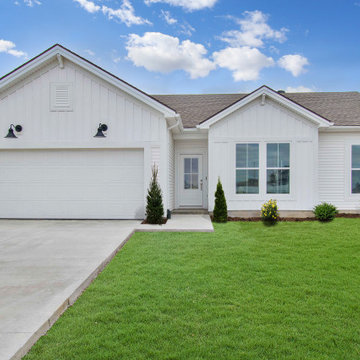
Design ideas for a mid-sized country one-storey white house exterior in Louisville with vinyl siding, a hip roof, a shingle roof, a brown roof and board and batten siding.
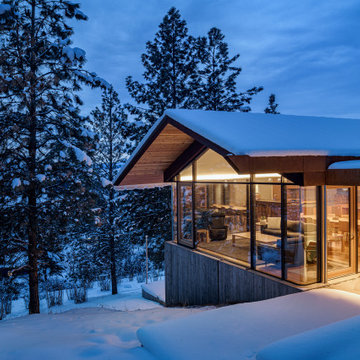
Glo European Windows A7 series was carefully selected for the Elk Ridge Passive House because of their High Solar Heat Gain Coefficient which allows the home to absorb free solar heat, and a low U-value to retain this heat once the sun sets. The A7 windows were an excellent choice for durability and the ability to remain resilient in the harsh winter climate. Glo’s European hardware ensures smooth operation for fresh air and ventilation. The A7 windows from Glo were an easy choice for the Elk Ridge Passive House project.
Gabe Border Photography
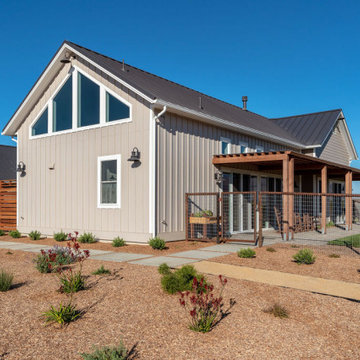
This contemporary farmhouse, positioned on a knoll, surrounded by open farmland is located in San Luis Obispo’s Edna Valley wine corridor . The 2600 sqft home wraps around a center courtyard, which provides an inviting place to convene protected from the seasonal winds. Inside, natural daylight fills the great room with a series of clerestory windows and sliding glass doors. Triangular windows crown the vaulted ceilings providing natural light and giving the home a luxurious open feeling. To minimize the usual amount of lights a vaulted ceiling home needs, pendant lights were strung across the kitchen from wall to wall to provide ambient lighting. The interior fixture choices--white cabinets, stainless steel appliances, neutral toned backsplashes and a cornflower blue island keep the home grounded while still maintaining a touch of modern elegance. The owner’s eclectic taste in furnishings give the home an overall cozy feeling that lends personality to the home.
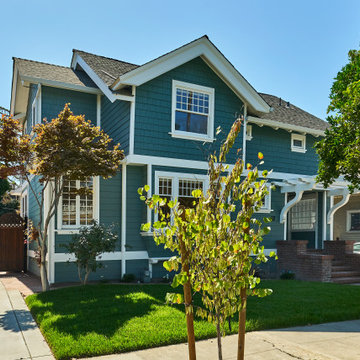
This Transitional Craftsman was originally built in 1904, and recently remodeled to replace unpermitted additions that were not to code. The playful blue exterior with white trim evokes the charm and character of this home.
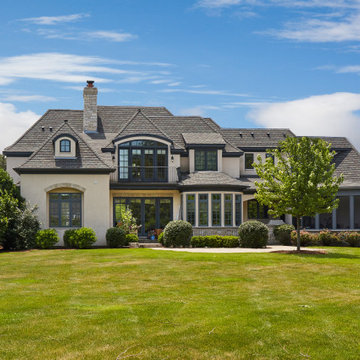
Large two-storey stucco beige house exterior in Chicago with a hip roof, a shingle roof and a brown roof.
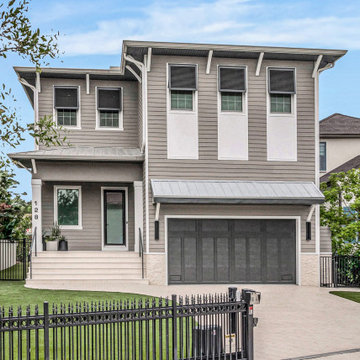
Design ideas for a mid-sized modern two-storey brown house exterior in Tampa with vinyl siding, a clipped gable roof, a shingle roof and a brown roof.
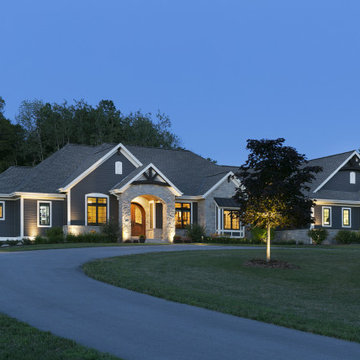
A traditional style home that sits in a prestigious West Bend subdiviison. With its many gables and arched entry it has a regal southern charm upon entering. The lower level is a mother-in-law suite with it's own entrance and a back yard pool area. It sets itself off with the contrasting James Hardie colors of Rich Espresso siding and Linen trim and Chilton Woodlake stone blend.

This is an example of a small country one-storey brown exterior in Other with wood siding, a gable roof, a shingle roof, a brown roof and clapboard siding.
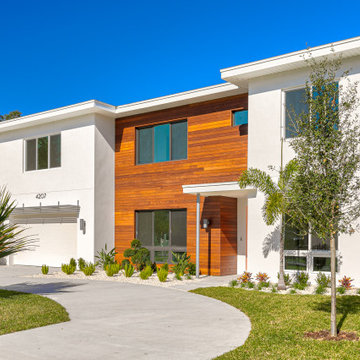
Smooth finish stucco with ipe siding, metal awnings, metal porch post, modern cylinder style lighting, operable lower ventilation windows, U shaped drive.
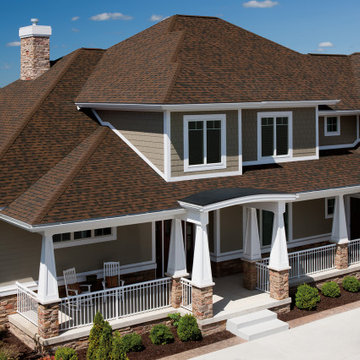
Inspiration for a traditional brown house exterior in Other with a shingle roof and a brown roof.
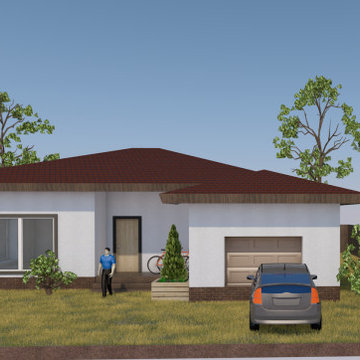
Photo of a one-storey stucco white exterior in Other with a hip roof, a metal roof and a brown roof.

Acabados exteriores con materiales y criterios de bio-sostenibilidad.
Persiana Mallorquina corredera.
Design ideas for a small mediterranean one-storey stucco white house exterior in Palma de Mallorca with a gable roof, a tile roof, a brown roof and shingle siding.
Design ideas for a small mediterranean one-storey stucco white house exterior in Palma de Mallorca with a gable roof, a tile roof, a brown roof and shingle siding.

South Elevation
Photo of a large eclectic three-storey brick brown house exterior in Other with a hip roof, a mixed roof, a brown roof and board and batten siding.
Photo of a large eclectic three-storey brick brown house exterior in Other with a hip roof, a mixed roof, a brown roof and board and batten siding.
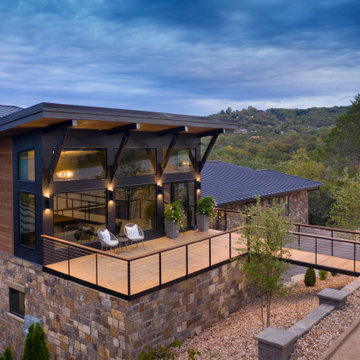
Photos: © 2020 Matt Kocourek, All
Rights Reserved
Design ideas for a large contemporary three-storey brown house exterior in Other with wood siding, a butterfly roof, a metal roof and a brown roof.
Design ideas for a large contemporary three-storey brown house exterior in Other with wood siding, a butterfly roof, a metal roof and a brown roof.
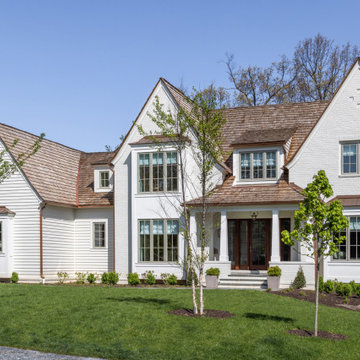
This new residence seamlessly blends the romanticism of a Tudor home with clean transitional lines, creating a Modern Tudor aesthetic expressed through painted brick, steeply pitched roof lines, and swept projected bays with copper metal roofs.
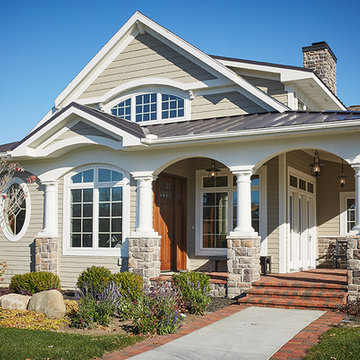
Porch and Front Door
Photo by Ashley Avila Photography
This is an example of a traditional house exterior in Grand Rapids with a hip roof, a mixed roof and a brown roof.
This is an example of a traditional house exterior in Grand Rapids with a hip roof, a mixed roof and a brown roof.

Design ideas for a mid-sized industrial two-storey brown house exterior in Los Angeles with wood siding, a shed roof, clapboard siding and a brown roof.
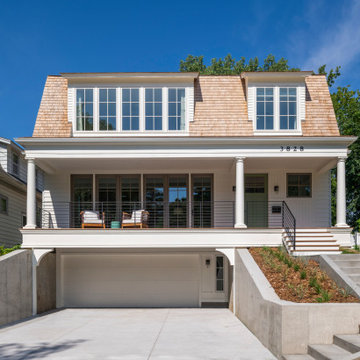
This new, custom home is designed to blend into the existing “Cottage City” neighborhood in Linden Hills. To accomplish this, we incorporated the “Gambrel” roof form, which is a barn-shaped roof that reduces the scale of a 2-story home to appear as a story-and-a-half. With a Gambrel home existing on either side, this is the New Gambrel on the Block.
This home has a traditional--yet fresh--design. The columns, located on the front porch, are of the Ionic Classical Order, with authentic proportions incorporated. Next to the columns is a light, modern, metal railing that stands in counterpoint to the home’s classic frame. This balance of traditional and fresh design is found throughout the home.
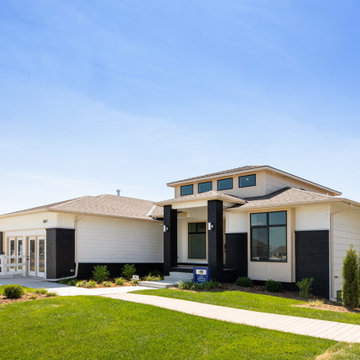
Inspiration for a large modern one-storey multi-coloured house exterior in Wichita with mixed siding, a hip roof, a shingle roof and a brown roof.
Exterior Design Ideas with a Brown Roof
4