Exterior Design Ideas with a Butterfly Roof and a Tile Roof
Refine by:
Budget
Sort by:Popular Today
21 - 40 of 47 photos
Item 1 of 3
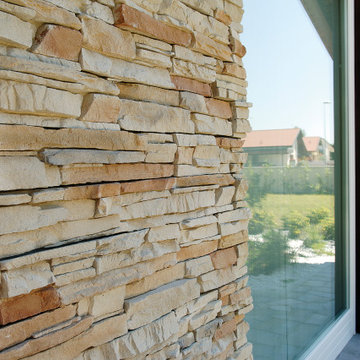
Villa Prefabbricata in legno.
Large mediterranean two-storey yellow duplex exterior in Other with wood siding, a butterfly roof and a tile roof.
Large mediterranean two-storey yellow duplex exterior in Other with wood siding, a butterfly roof and a tile roof.
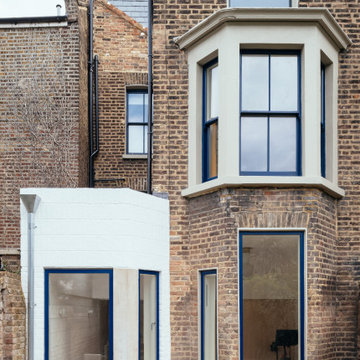
a new extension is in the form of a bay window to accompany the existing Victorian Bay window.
Photo of a mid-sized contemporary brick townhouse exterior in London with four or more storeys, a butterfly roof and a tile roof.
Photo of a mid-sized contemporary brick townhouse exterior in London with four or more storeys, a butterfly roof and a tile roof.
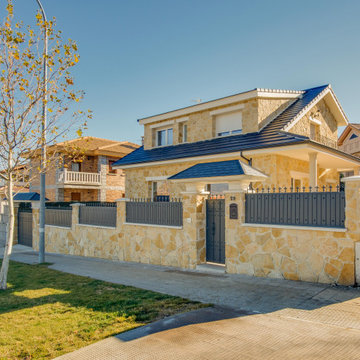
FACHADA DE GRANITO RUBIO IRREGULAR
This is an example of a mid-sized country two-storey beige house exterior in Madrid with stone veneer, a butterfly roof, a tile roof and a black roof.
This is an example of a mid-sized country two-storey beige house exterior in Madrid with stone veneer, a butterfly roof, a tile roof and a black roof.
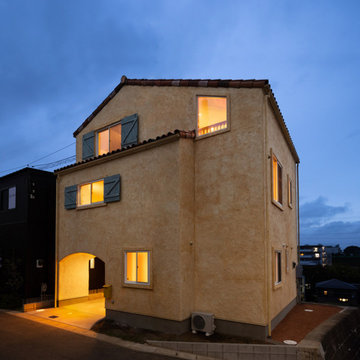
プロヴァンス、フレンチカントリースタイルの新築住宅。デザインから竣工まで全て千葉県房総にあるBOSO C BASEを拠点に建築空間を創作する集団 coloursが施行。
Inspiration for an orange exterior in Other with a butterfly roof, a tile roof and a brown roof.
Inspiration for an orange exterior in Other with a butterfly roof, a tile roof and a brown roof.
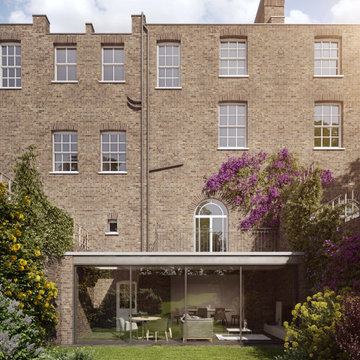
Rear extension and full renovation of a Victorian House in Mayfair
Collaboration in ´Mayfair House´ Restoration & Etension project by Urban Infill
Mid-sized traditional brick townhouse exterior in London with four or more storeys, a butterfly roof, a tile roof and a grey roof.
Mid-sized traditional brick townhouse exterior in London with four or more storeys, a butterfly roof, a tile roof and a grey roof.
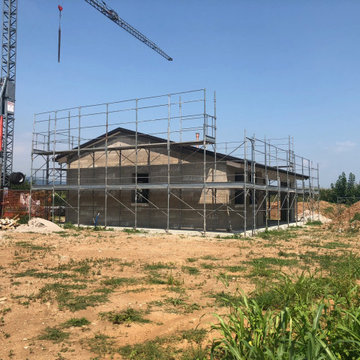
Inizio intonaco armato esterno
Design ideas for a mid-sized contemporary one-storey house exterior in Other with a butterfly roof and a tile roof.
Design ideas for a mid-sized contemporary one-storey house exterior in Other with a butterfly roof and a tile roof.

This extensive, five bedroom family home in a stunning cliff-top location overlooking Porth beach, Newquay, has three mono-pitched slate roof elements designed to break up the roofline and reduce the mass, giving the appearance of smaller structures. The house as been designed to respond to its beach side location and maximise panoramic ocean vistas.
Internally, a grand spiral staircase sweeps down to the main, sea-facing, reception areas, which open onto a large terrace that blurs the boundaries between indoor and outdoor spaces.
Additional living spaces include a games room and garden room. Leisure facilities integrated into the house include a home bar and swimming pool, with dedicated changing and shower amenities.
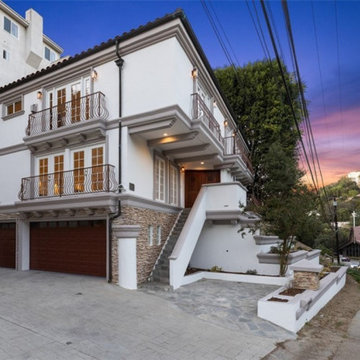
Studio City, CA - Whole Home Remodel - Exterior of Home
Mid-sized modern two-storey stucco white house exterior in Los Angeles with a tile roof, a red roof, a butterfly roof and board and batten siding.
Mid-sized modern two-storey stucco white house exterior in Los Angeles with a tile roof, a red roof, a butterfly roof and board and batten siding.
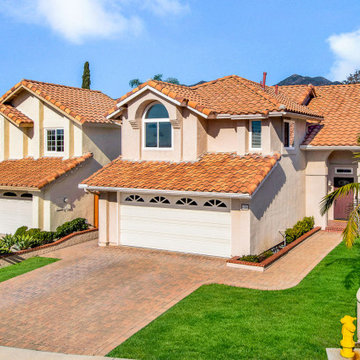
Photo of a large mediterranean two-storey stucco pink house exterior in Orange County with a butterfly roof, a tile roof and a red roof.
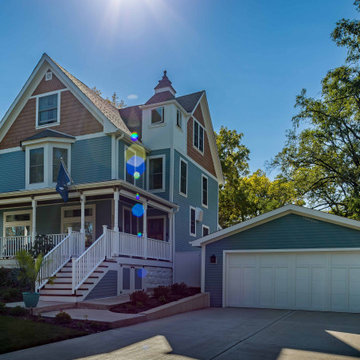
Large traditional three-storey blue house exterior in Chicago with vinyl siding, a tile roof, a brown roof, clapboard siding and a butterfly roof.
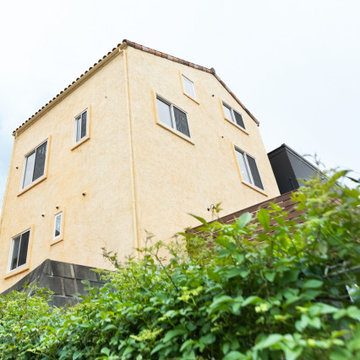
プロヴァンス、フレンチカントリースタイルの新築住宅。デザインから竣工まで全て千葉県房総にあるBOSO C BASEを拠点に建築空間を創作する集団 coloursが施行。
Design ideas for an orange exterior in Other with a butterfly roof, a tile roof and a brown roof.
Design ideas for an orange exterior in Other with a butterfly roof, a tile roof and a brown roof.
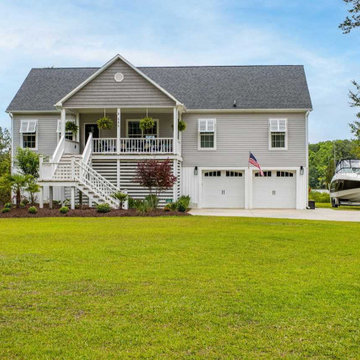
Are you looking for a quaint, historic town with homes for sale to explore? Look no further than New Bern, North Carolina, located just 40 miles north of the picturesque Emerald Isle. This charming Inner Banks town is a hidden gem, brimming with natural beauty, historic charm, and proximity to the stunning Crystal Coast.
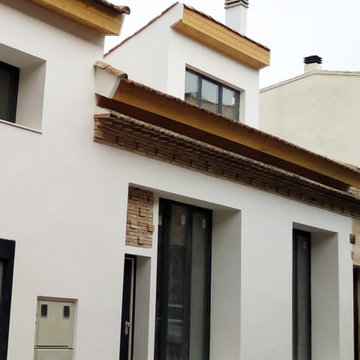
El proyecto plantea preservar el legado arquitectónico y cultural de una antigua carpintería, cambiando el uso y transformándola en una vivienda bioclimática. Se mantienen la esencia volumétrica y constructiva originales mejorando la eficiencia energética, habitabilidad y funcionalidad del espacio.
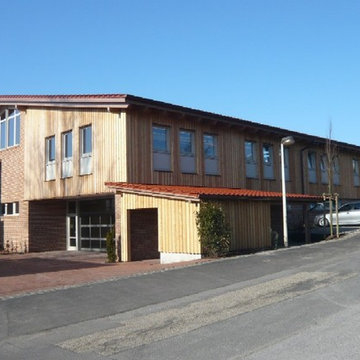
Photo of a contemporary exterior in Dusseldorf with mixed siding, a butterfly roof, a tile roof and a red roof.
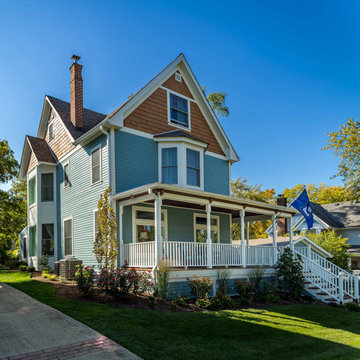
Large traditional three-storey blue house exterior in Chicago with vinyl siding, a tile roof, a brown roof, clapboard siding and a butterfly roof.
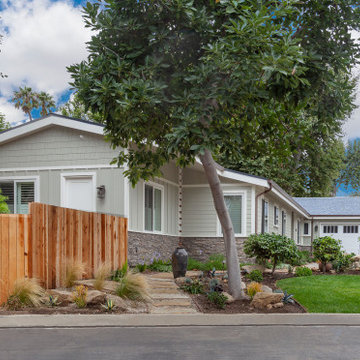
Design ideas for a mid-sized arts and crafts one-storey green house exterior in Los Angeles with mixed siding, a butterfly roof and a tile roof.
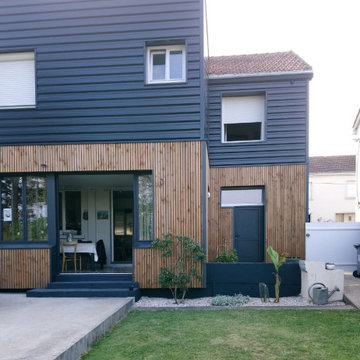
Redonner à la façade côté jardin une dimension domestique était l’un des principaux enjeux de ce projet, qui avait déjà fait l’objet d’une première extension. Il s’agissait également de réaliser des travaux de rénovation énergétique comprenant l’isolation par l’extérieur de toute la partie Est de l’habitation.
Les tasseaux de bois donnent à la partie basse un aspect chaleureux, tandis que des ouvertures en aluminium anthracite, dont le rythme resserré affirme un style industriel rappelant l’ancienne véranda, donnent sur une grande terrasse en béton brut au rez-de-chaussée. En partie supérieure, le bardage horizontal en tôle nervurée anthracite vient contraster avec le bois, tout en résonnant avec la teinte des menuiseries. Grâce à l’accord entre les matières et à la subdivision de cette façade en deux langages distincts, l’effet de verticalité est estompé, instituant ainsi une nouvelle échelle plus intimiste et accueillante.
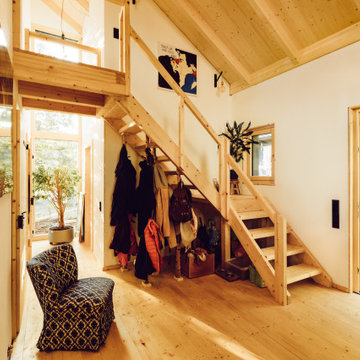
Bedingt durch eine offene Bauweise, große Fenster und eine Ausrichtung des Holzhauses zur Südseite hin, strömt reichlich Tageslicht in das Gebäude.
Photo of a small country two-storey house exterior in Other with wood siding, a butterfly roof, a tile roof and clapboard siding.
Photo of a small country two-storey house exterior in Other with wood siding, a butterfly roof, a tile roof and clapboard siding.
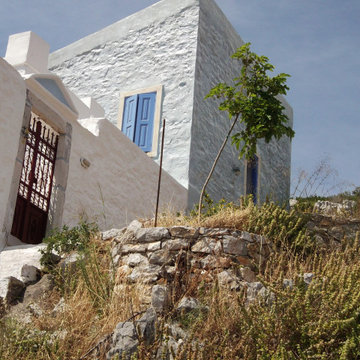
Located on the hill overlooking the Charani bay, the last building of the Settlement of Simi ,was built to shelter shepherds and goats.
Spartan structure inside - outside ,built with local stones “in view” ,the main part covered with a steep wooden roof and the lower one with vaults.
The features of the house are following the vernacular Architecture of “Chorio” (the older part of the settlement on top of the main hill) and create an impressive effect in-between the neoclassical houses that surround it.
Restoration project and works respected the simplicity of the building,as the new use “shelters“ the summer dreams of the new users.
Behind the stable a new summer house was added in direct dialoguewith it. Local stones wooden roofs, spartan features.
Inspiration for the synthesis, were the volumes of the local Monastery of Proph.Ilias
The complex project was presented at the Exhibition “A Vision of Europe”, that took place in Bologna Italy in September 1992.
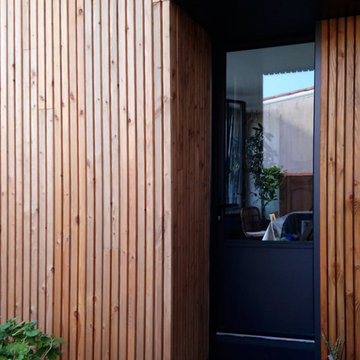
Redonner à la façade côté jardin une dimension domestique était l’un des principaux enjeux de ce projet, qui avait déjà fait l’objet d’une première extension. Il s’agissait également de réaliser des travaux de rénovation énergétique comprenant l’isolation par l’extérieur de toute la partie Est de l’habitation.
Les tasseaux de bois donnent à la partie basse un aspect chaleureux, tandis que des ouvertures en aluminium anthracite, dont le rythme resserré affirme un style industriel rappelant l’ancienne véranda, donnent sur une grande terrasse en béton brut au rez-de-chaussée. En partie supérieure, le bardage horizontal en tôle nervurée anthracite vient contraster avec le bois, tout en résonnant avec la teinte des menuiseries. Grâce à l’accord entre les matières et à la subdivision de cette façade en deux langages distincts, l’effet de verticalité est estompé, instituant ainsi une nouvelle échelle plus intimiste et accueillante.
Exterior Design Ideas with a Butterfly Roof and a Tile Roof
2