Exterior Design Ideas with Metal Siding and a Butterfly Roof
Refine by:
Budget
Sort by:Popular Today
1 - 20 of 69 photos
Item 1 of 3

Holly Hill, a retirement home, whose owner's hobbies are gardening and restoration of classic cars, is nestled into the site contours to maximize views of the lake and minimize impact on the site.
Holly Hill is comprised of three wings joined by bridges: A wing facing a master garden to the east, another wing with workshop and a central activity, living, dining wing. Similar to a radiator the design increases the amount of exterior wall maximizing opportunities for natural ventilation during temperate months.
Other passive solar design features will include extensive eaves, sheltering porches and high-albedo roofs, as strategies for considerably reducing solar heat gain.
Daylighting with clerestories and solar tubes reduce daytime lighting requirements. Ground source geothermal heat pumps and superior to code insulation ensure minimal space conditioning costs. Corten steel siding and concrete foundation walls satisfy client requirements for low maintenance and durability. All light fixtures are LEDs.
Open and screened porches are strategically located to allow pleasant outdoor use at any time of day, particular season or, if necessary, insect challenge. Dramatic cantilevers allow the porches to project into the site’s beautiful mixed hardwood tree canopy without damaging root systems.
Guest arrive by vehicle with glimpses of the house and grounds through penetrations in the concrete wall enclosing the garden. One parked they are led through a garden composed of pavers, a fountain, benches, sculpture and plants. Views of the lake can be seen through and below the bridges.
Primary client goals were a sustainable low-maintenance house, primarily single floor living, orientation to views, natural light to interiors, maximization of individual privacy, creation of a formal outdoor space for gardening, incorporation of a full workshop for cars, generous indoor and outdoor social space for guests and parties.

An eco-renovation of a 250 year old cottage in an area of outstanding beauty
Photo of a mid-sized contemporary two-storey black duplex exterior in West Midlands with metal siding, a butterfly roof, a metal roof and a black roof.
Photo of a mid-sized contemporary two-storey black duplex exterior in West Midlands with metal siding, a butterfly roof, a metal roof and a black roof.

Photo of a mid-sized modern three-storey white house exterior with metal siding, a butterfly roof, a metal roof and a white roof.
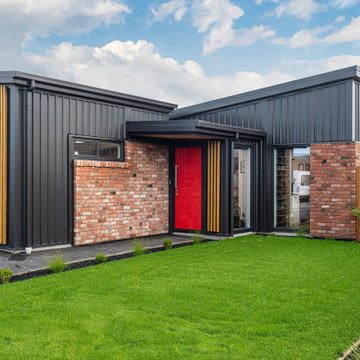
Exterior front facade with recycled brick and metal cladding
Photo of a small modern one-storey black house exterior in Christchurch with metal siding, a butterfly roof, a metal roof and a black roof.
Photo of a small modern one-storey black house exterior in Christchurch with metal siding, a butterfly roof, a metal roof and a black roof.
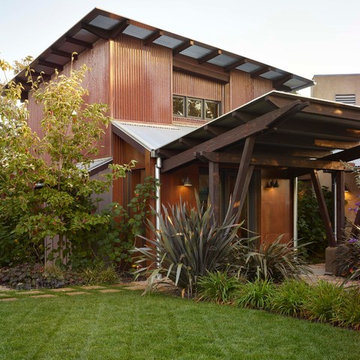
Large industrial two-storey brown exterior in San Francisco with metal siding and a butterfly roof.
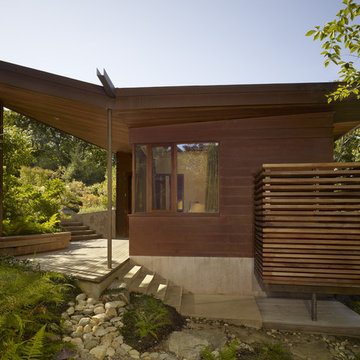
Exterior; Photo Credit: Bruce Martin
Photo of a small contemporary two-storey brown exterior in Boston with metal siding and a butterfly roof.
Photo of a small contemporary two-storey brown exterior in Boston with metal siding and a butterfly roof.
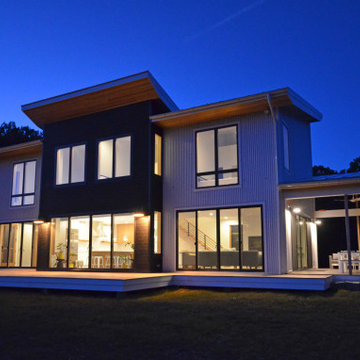
Contemporary passive solar home with radiant heat polished concrete floors. White metal siding and Thermory Ignite wood accent siding. Butterfly roof with standing seam metal.
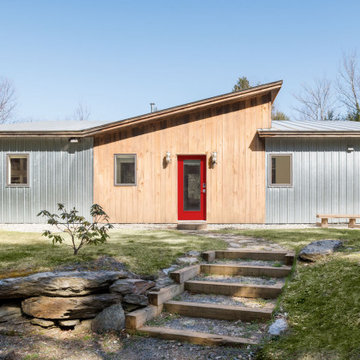
This home in the Mad River Valley measures just a tad over 1,000 SF and was inspired by the book The Not So Big House by Sarah Suskana. Some notable features are the dyed and polished concrete floors, bunk room that sleeps six, and an open floor plan with vaulted ceilings in the living space.
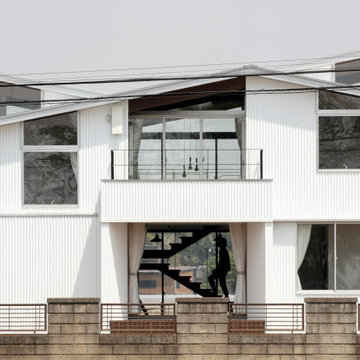
Photo of a mid-sized modern two-storey white house exterior in Other with metal siding, a butterfly roof and a metal roof.
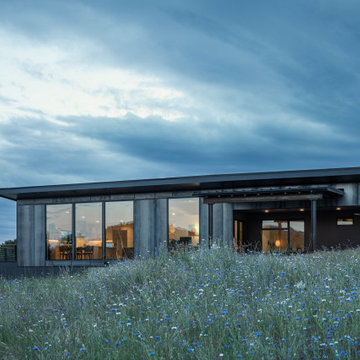
Inspiration for a small two-storey grey house exterior in Boise with metal siding, a butterfly roof and a metal roof.
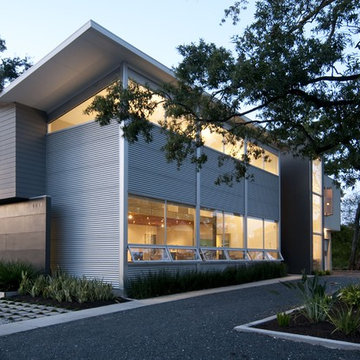
Intexure Live-Work Studio
Modern exterior in Houston with metal siding and a butterfly roof.
Modern exterior in Houston with metal siding and a butterfly roof.
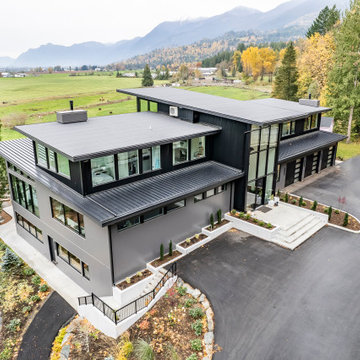
Contemporary home featuring modern style, commercial cladding and glazing with low pitch roof lines.
Inspiration for an expansive contemporary three-storey grey house exterior in Vancouver with metal siding, a butterfly roof, a mixed roof, a black roof and board and batten siding.
Inspiration for an expansive contemporary three-storey grey house exterior in Vancouver with metal siding, a butterfly roof, a mixed roof, a black roof and board and batten siding.
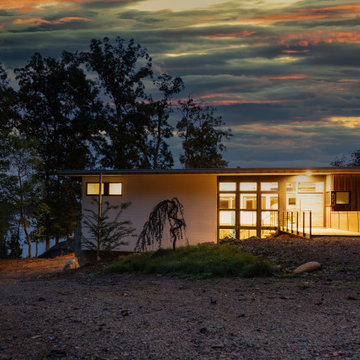
This lakefront diamond in the rough lot was waiting to be discovered by someone with a modern naturalistic vision and passion. Maintaining an eco-friendly, and sustainable build was at the top of the client priority list. Designed and situated to benefit from passive and active solar as well as through breezes from the lake, this indoor/outdoor living space truly establishes a symbiotic relationship with its natural surroundings. The pie-shaped lot provided significant challenges with a street width of 50ft, a steep shoreline buffer of 50ft, as well as a powerline easement reducing the buildable area. The client desired a smaller home of approximately 2500sf that juxtaposed modern lines with the free form of the natural setting. The 250ft of lakefront afforded 180-degree views which guided the design to maximize this vantage point while supporting the adjacent environment through preservation of heritage trees. Prior to construction the shoreline buffer had been rewilded with wildflowers, perennials, utilization of clover and meadow grasses to support healthy animal and insect re-population. The inclusion of solar panels as well as hydroponic heated floors and wood stove supported the owner’s desire to be self-sufficient. Core ten steel was selected as the predominant material to allow it to “rust” as it weathers thus blending into the natural environment.
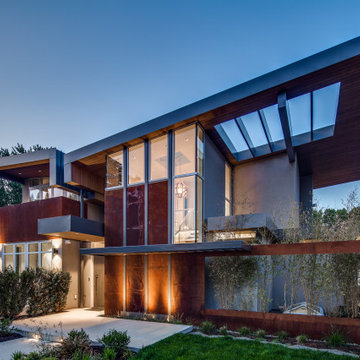
This new home in UBC boasts a modern West Coast Contemporary style that is unique and eco-friendly.
This sustainable and energy efficient home utilizes solar panels and a geothermal heating/cooling system to offset any electrical energy use throughout the year. Large windows allow for maximum daylight saturation while the Corten steel exterior will naturally weather to blend in with the surrounding trees. The rear garden conceals a large underground cistern for rainwater harvesting that is used for landscape irrigation.
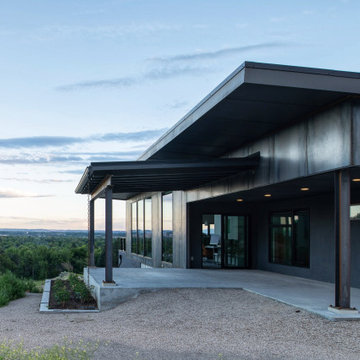
Small two-storey grey house exterior in Boise with metal siding, a butterfly roof and a metal roof.
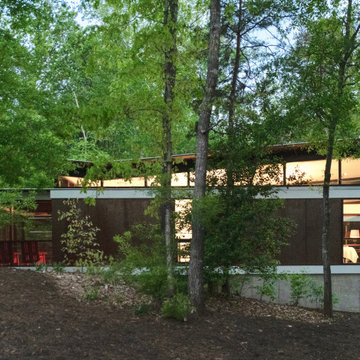
Holly Hill, a retirement home, whose owner's hobbies are gardening and restoration of classic cars, is nestled into the site contours to maximize views of the lake and minimize impact on the site.
Holly Hill is comprised of three wings joined by bridges: A wing facing a master garden to the east, another wing with workshop and a central activity, living, dining wing. Similar to a radiator the design increases the amount of exterior wall maximizing opportunities for natural ventilation during temperate months.
Other passive solar design features will include extensive eaves, sheltering porches and high-albedo roofs, as strategies for considerably reducing solar heat gain.
Daylighting with clerestories and solar tubes reduce daytime lighting requirements. Ground source geothermal heat pumps and superior to code insulation ensure minimal space conditioning costs. Corten steel siding and concrete foundation walls satisfy client requirements for low maintenance and durability. All light fixtures are LEDs.
Open and screened porches are strategically located to allow pleasant outdoor use at any time of day, particular season or, if necessary, insect challenge. Dramatic cantilevers allow the porches to project into the site’s beautiful mixed hardwood tree canopy without damaging root systems.
Guest arrive by vehicle with glimpses of the house and grounds through penetrations in the concrete wall enclosing the garden. One parked they are led through a garden composed of pavers, a fountain, benches, sculpture and plants. Views of the lake can be seen through and below the bridges.
Primary client goals were a sustainable low-maintenance house, primarily single floor living, orientation to views, natural light to interiors, maximization of individual privacy, creation of a formal outdoor space for gardening, incorporation of a full workshop for cars, generous indoor and outdoor social space for guests and parties.
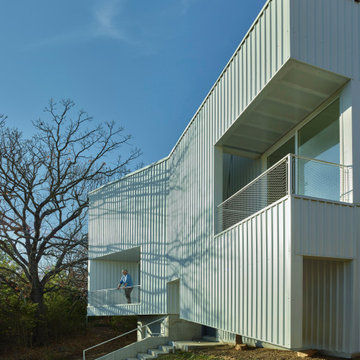
Design ideas for a mid-sized modern three-storey white house exterior with metal siding, a butterfly roof, a metal roof and a white roof.
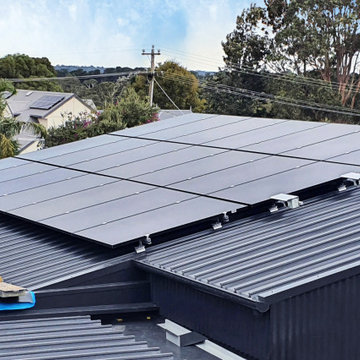
Roof fall has been designed to integrate solar panels.
Design ideas for a mid-sized contemporary one-storey grey house exterior in Melbourne with metal siding, a metal roof and a butterfly roof.
Design ideas for a mid-sized contemporary one-storey grey house exterior in Melbourne with metal siding, a metal roof and a butterfly roof.
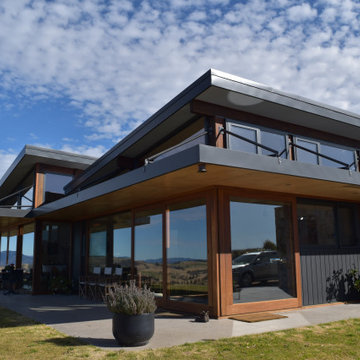
Photo Amy Jenkin
This is an example of a contemporary one-storey house exterior in Other with metal siding, a butterfly roof, a metal roof and a black roof.
This is an example of a contemporary one-storey house exterior in Other with metal siding, a butterfly roof, a metal roof and a black roof.
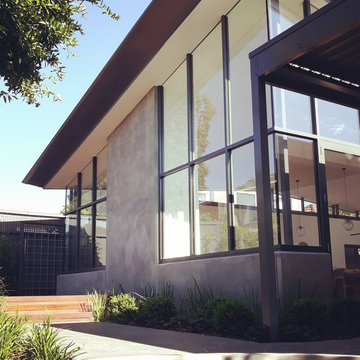
Design ideas for a large one-storey grey house exterior in Melbourne with metal siding, a butterfly roof and a metal roof.
Exterior Design Ideas with Metal Siding and a Butterfly Roof
1