Exterior Design Ideas with a Clipped Gable Roof and a Green Roof
Refine by:
Budget
Sort by:Popular Today
1 - 20 of 25 photos
Item 1 of 3
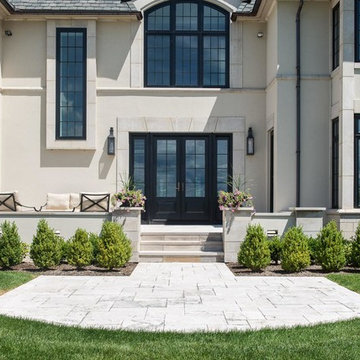
Design ideas for an expansive transitional three-storey stucco beige house exterior in San Francisco with a clipped gable roof and a green roof.
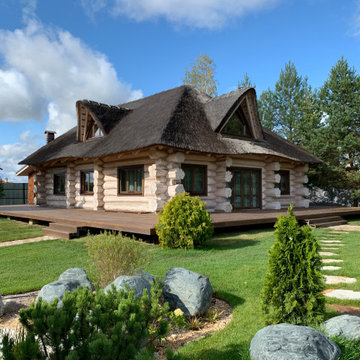
дачный дом из рубленого бревна с камышовой крышей
Inspiration for a large country two-storey beige exterior in Other with wood siding, a green roof and a clipped gable roof.
Inspiration for a large country two-storey beige exterior in Other with wood siding, a green roof and a clipped gable roof.
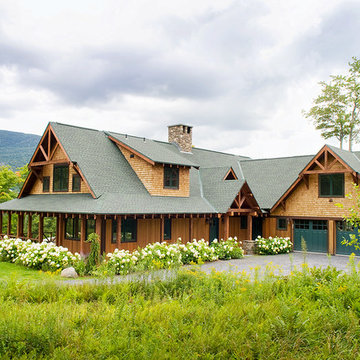
View from the driveway.
Expansive country two-storey brown house exterior in Burlington with wood siding, a clipped gable roof and a green roof.
Expansive country two-storey brown house exterior in Burlington with wood siding, a clipped gable roof and a green roof.
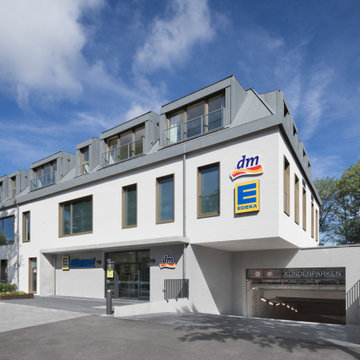
Wohn- und Geschäftshaus mit Einzelhandel zur Nahversorgung, einem Edeka im UG und Drogeriemarkt im EG und 1. OG. Unter den Dachschrägen des Vordergebäudes sind des Weiteren fünf barrierefreie Wohnungen entstanden, von denen drei familiengerecht sind. Erschlossen werden diese über das Treppenhaus, in welches man über den Innenhof und den nordseitigen Laubengang gelangt. Das Highlight der Wohnungen sind die großen nach Süden orientierten Dachgauben mit großen Fenstern.
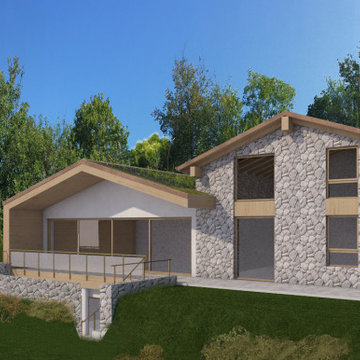
Photo of a large contemporary two-storey multi-coloured house exterior in Other with mixed siding, a clipped gable roof, a green roof and clapboard siding.
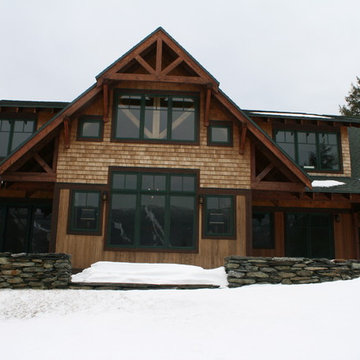
View from the driveway.
Inspiration for an expansive country two-storey brown house exterior in Burlington with wood siding, a clipped gable roof and a green roof.
Inspiration for an expansive country two-storey brown house exterior in Burlington with wood siding, a clipped gable roof and a green roof.
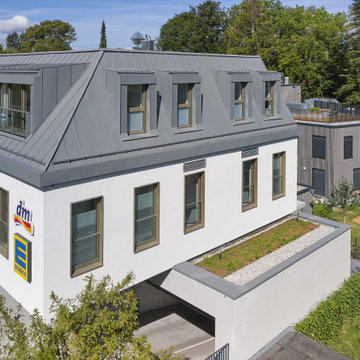
Wohn- und Geschäftshaus mit Einzelhandel zur Nahversorgung, einem Edeka im UG und Drogeriemarkt im EG und 1. OG. Unter den Dachschrägen des Vordergebäudes sind des Weiteren fünf barrierefreie Wohnungen entstanden, von denen drei familiengerecht sind. Erschlossen werden diese über das Treppenhaus, in welches man über den Innenhof und den nordseitigen Laubengang gelangt. Das Highlight der Wohnungen sind die großen nach Süden orientierten Dachgauben mit großen Fenstern.
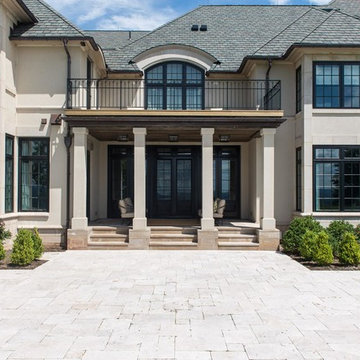
This is an example of an expansive transitional three-storey stucco beige house exterior in San Francisco with a clipped gable roof and a green roof.
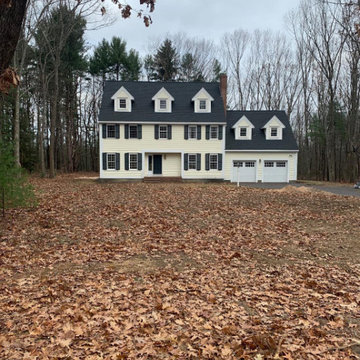
Design ideas for an exterior in Boston with a clipped gable roof, a green roof and a black roof.
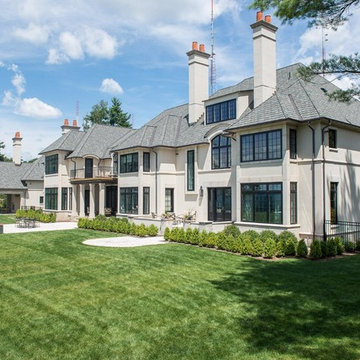
This is an example of an expansive transitional three-storey stucco beige house exterior in San Francisco with a clipped gable roof and a green roof.
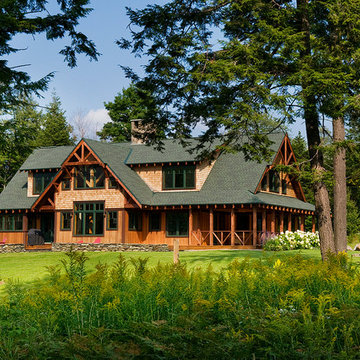
View from the pond out front.
Expansive country two-storey brown house exterior in Burlington with wood siding, a clipped gable roof and a green roof.
Expansive country two-storey brown house exterior in Burlington with wood siding, a clipped gable roof and a green roof.
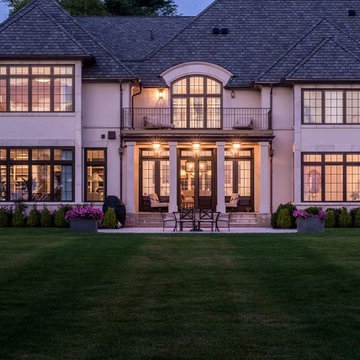
Design ideas for an expansive transitional three-storey stucco beige house exterior in San Francisco with a clipped gable roof and a green roof.
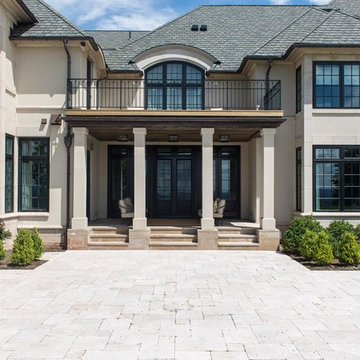
Photo of an expansive transitional three-storey stucco beige house exterior in San Francisco with a clipped gable roof and a green roof.
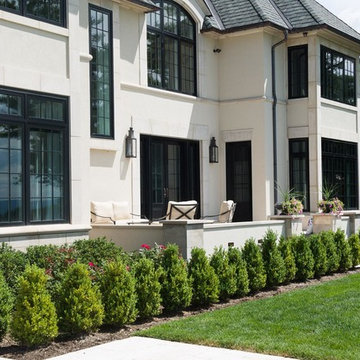
Inspiration for an expansive transitional three-storey stucco beige house exterior in San Francisco with a clipped gable roof and a green roof.
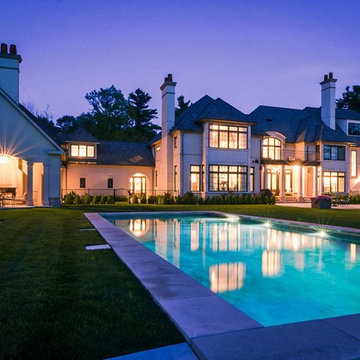
Inspiration for an expansive transitional three-storey stucco beige house exterior in San Francisco with a clipped gable roof and a green roof.
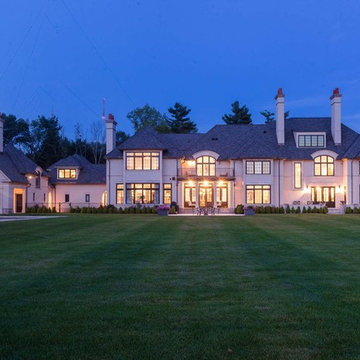
Photo of an expansive transitional three-storey stucco beige house exterior in San Francisco with a clipped gable roof and a green roof.
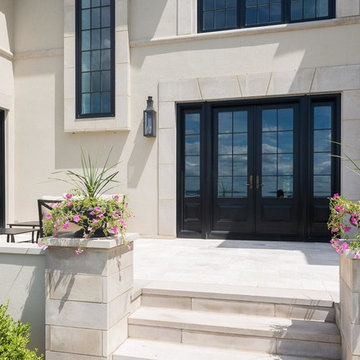
Expansive transitional three-storey stucco beige house exterior in San Francisco with a clipped gable roof and a green roof.
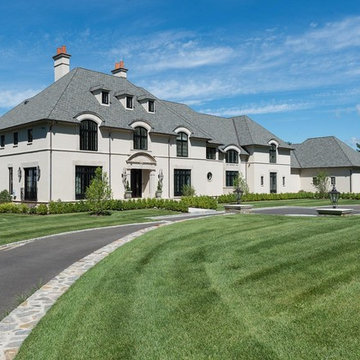
Exterior Transitional Estate
Expansive transitional three-storey stucco beige house exterior in Other with a clipped gable roof and a green roof.
Expansive transitional three-storey stucco beige house exterior in Other with a clipped gable roof and a green roof.
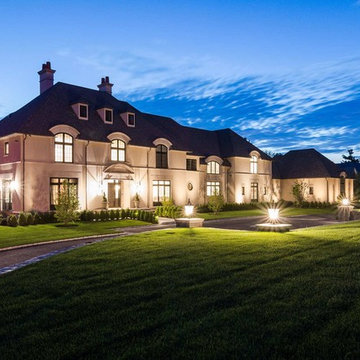
This is an example of an expansive transitional three-storey stucco beige house exterior in San Francisco with a clipped gable roof and a green roof.
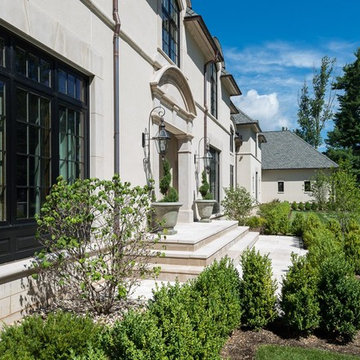
Expansive transitional three-storey stucco beige house exterior in San Francisco with a clipped gable roof and a green roof.
Exterior Design Ideas with a Clipped Gable Roof and a Green Roof
1