Exterior Design Ideas with a Clipped Gable Roof and a Mixed Roof
Refine by:
Budget
Sort by:Popular Today
41 - 60 of 310 photos
Item 1 of 3
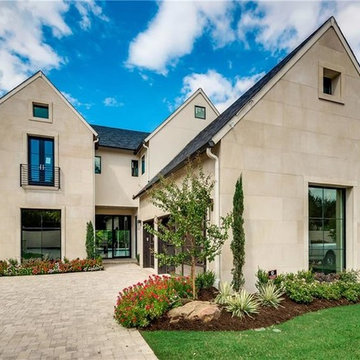
Large transitional two-storey beige house exterior in Dallas with a clipped gable roof and a mixed roof.
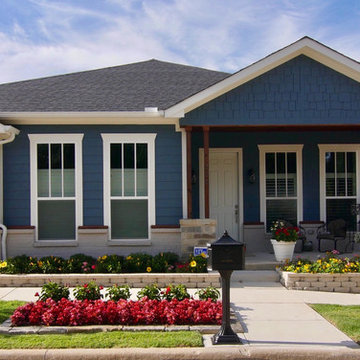
This is an example of a large arts and crafts one-storey blue house exterior in Dallas with wood siding, a clipped gable roof and a mixed roof.
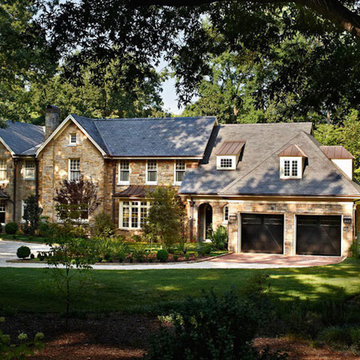
A classicist with an artist’s vision, Carter Skinner ultimately derives his inspiration from the daily lives of his clients. Whether designing a coastal home, country estate, city home or historic home renovation, Carter pairs his architectural design expertise with the preferences of his clients to design a home that will truly enhance their lives.
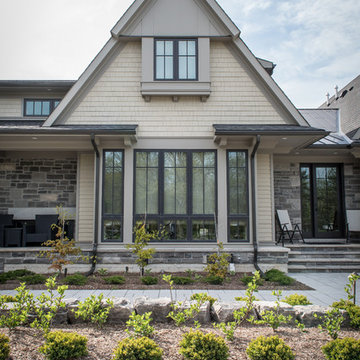
This is an example of a mid-sized transitional two-storey beige house exterior in Toronto with wood siding, a clipped gable roof and a mixed roof.
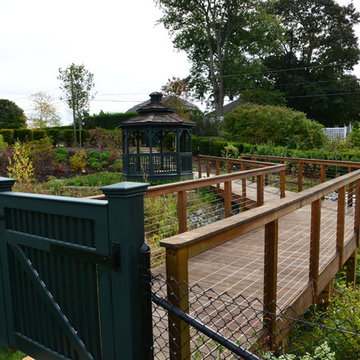
Design ideas for a mid-sized beach style two-storey house exterior in New York with wood siding, a clipped gable roof and a mixed roof.
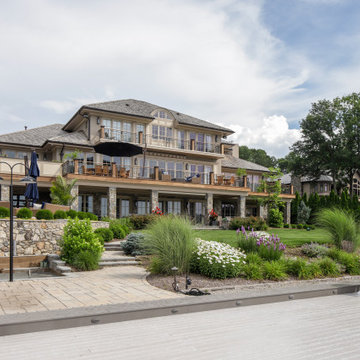
This beautiful lakefront New Jersey home is replete with exquisite design. The sprawling living area flaunts super comfortable seating that can accommodate large family gatherings while the stonework fireplace wall inspired the color palette. The game room is all about practical and functionality, while the master suite displays all things luxe. The fabrics and upholstery are from high-end showrooms like Christian Liaigre, Ralph Pucci, Holly Hunt, and Dennis Miller. Lastly, the gorgeous art around the house has been hand-selected for specific rooms and to suit specific moods.
Project completed by New York interior design firm Betty Wasserman Art & Interiors, which serves New York City, as well as across the tri-state area and in The Hamptons.
For more about Betty Wasserman, click here: https://www.bettywasserman.com/
To learn more about this project, click here:
https://www.bettywasserman.com/spaces/luxury-lakehouse-new-jersey/
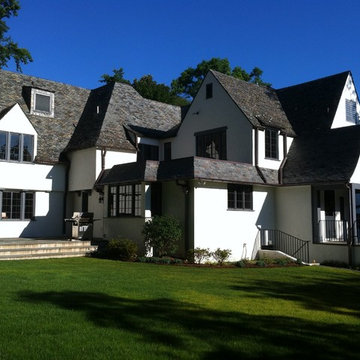
Cotswold Tudor addition for Kitchen, Mudroom, Butlars pantry, Bluestone patio, Slate roof, copper work, Stucco
Inspiration for a mid-sized traditional two-storey stucco white house exterior in New York with a clipped gable roof and a mixed roof.
Inspiration for a mid-sized traditional two-storey stucco white house exterior in New York with a clipped gable roof and a mixed roof.
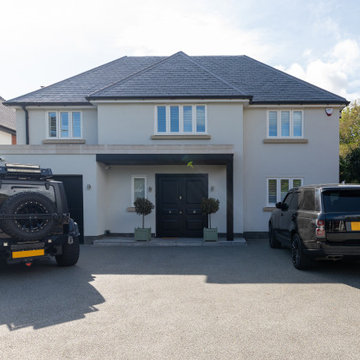
Photo of a modern three-storey white house exterior in London with a clipped gable roof, a mixed roof and a grey roof.
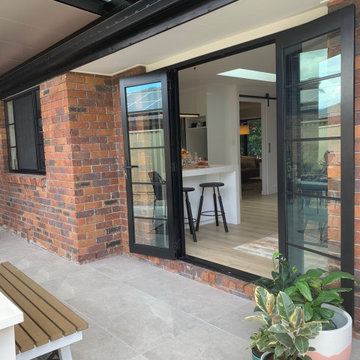
This is an example of a contemporary one-storey multi-coloured house exterior in Brisbane with a clipped gable roof, a mixed roof and a black roof.
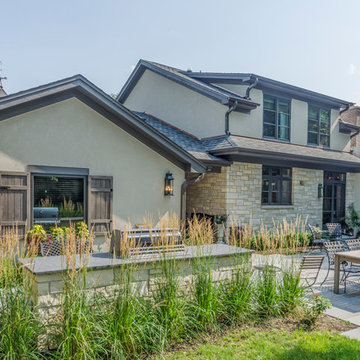
Back elevation of stone and stucco home with expansive patio.
This is an example of a large traditional two-storey stucco brown house exterior in Chicago with a clipped gable roof and a mixed roof.
This is an example of a large traditional two-storey stucco brown house exterior in Chicago with a clipped gable roof and a mixed roof.
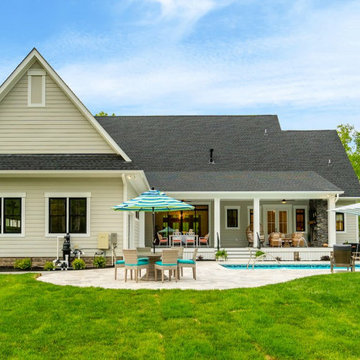
This modern farmhouse plan is all about easy living. The exterior shows off major curb appeal, while the interior sports a contemporary floor plan that is spacious and open.
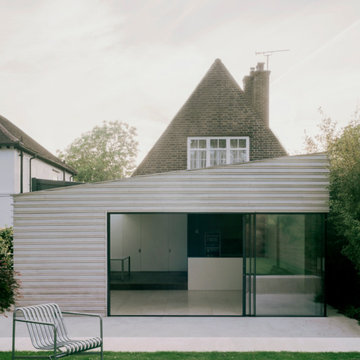
A young family of four, have commissioned FPA to extend their steep roofed cottage in the suburban town of Purley, Croydon.
This project offers the opportunity to revise and refine concepts and principles that FPA had outlined in the design of their house extension project in Surbiton and similarly, here too, the project is split into two separate sub-briefs and organised, once again, around two distinctive new buildings.
The side extension is monolithic, with hollowed-out apertures and finished in dark painted render to harmonise with the somber bricks and accommodates ancillary functions.
The back extension is conceived as a spatial sun and light catcher.
An architectural nacre piece is hung indoors to "catch the light" from nearby sources. A precise study of the sun path has inspired the careful insertion of openings of different types and shapes to direct one's view towards the outside.
The new building is articulated by 'pulling' and 'stretching' its edges to produce a dramatic sculptural interior.
The back extension is clad with three-dimensional textured timber boards to produce heavy shades and augment its sculptural properties, creating a stronger relationship with the mature trees at the end of the back garden.
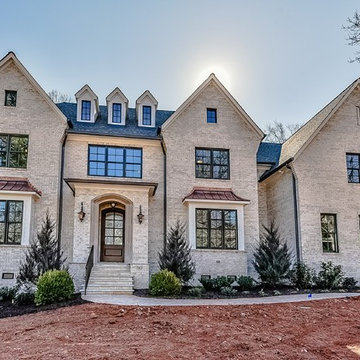
Photo of an expansive transitional two-storey brick house exterior in Charlotte with a clipped gable roof and a mixed roof.
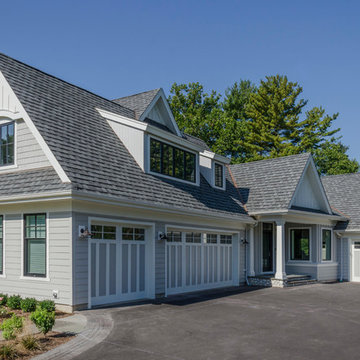
Transitional Geneva home with hints of Cape Cod design featuring copper roof accents, a breathtaking blue front door, and black frame windows. A unique octagon shaped roof turret tops the home.
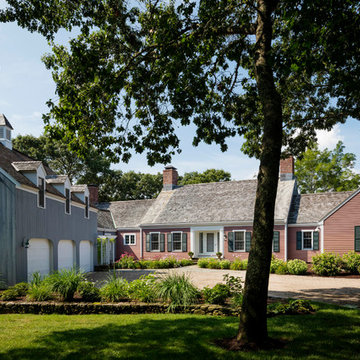
The clients wanted an elegant, sophisticated, and comfortable style that served their lives but also required a design that would preserve and enhance various existing details. To modernize the interior, we looked to the home's gorgeous water views, bringing in colors and textures that related to sand, sea, and sky.
Project designed by Boston interior design studio Dane Austin Design. They serve Boston, Cambridge, Hingham, Cohasset, Newton, Weston, Lexington, Concord, Dover, Andover, Gloucester, as well as surrounding areas.
For more about Dane Austin Design, click here: https://daneaustindesign.com/
To learn more about this project, click here:
https://daneaustindesign.com/oyster-harbors-estate
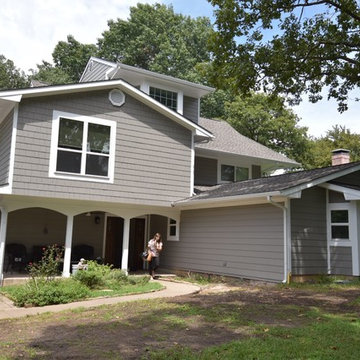
We had the wonderful opportunity of determining exterior colors for the home and adding some wonderful detail like the wide hardie board trim painted a crisp white. When the weather cools, we will see some beautiful new landscaping too!
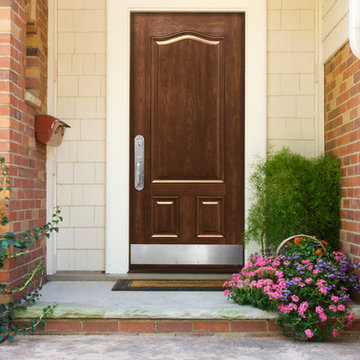
Improved Security, Style and Comfort
Your doors must withstand a lot of wear and tear throughout their lifespan, which is why you want to ensure that any replacement you purchase is up to the task. When your old doors won't open or close due to warping, rotting or other damage, call Integrity Home Solutions! We offer:
Industry-Leading Quality
Heavy Duty Frames & Doors Ensure "Just Right" Operation
Many Incredible Styles and Colors to Choose From
UV Resistant to Reduce Fading
Weather Resistant
Expert Installation
Lower Energy Bills
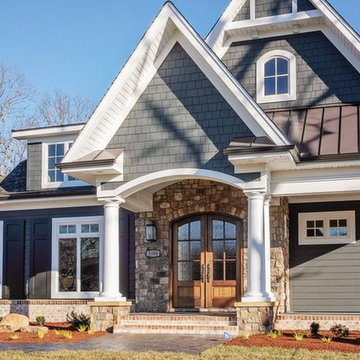
Mid-sized traditional two-storey stucco grey house exterior in Other with a clipped gable roof and a mixed roof.
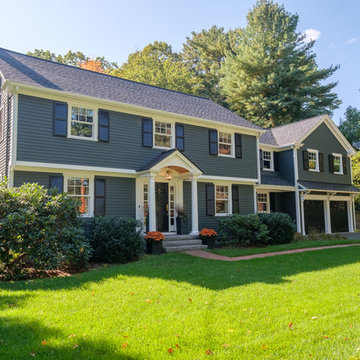
Photo by David Griffin
Inspiration for a mid-sized traditional two-storey multi-coloured house exterior in Boston with wood siding, a clipped gable roof and a mixed roof.
Inspiration for a mid-sized traditional two-storey multi-coloured house exterior in Boston with wood siding, a clipped gable roof and a mixed roof.
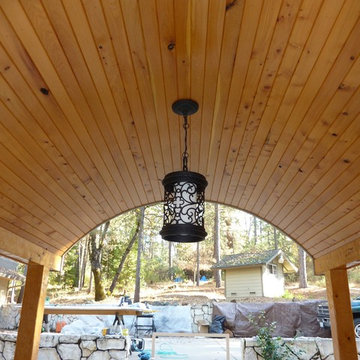
Mid-sized country one-storey stucco beige house exterior in San Francisco with a clipped gable roof and a mixed roof.
Exterior Design Ideas with a Clipped Gable Roof and a Mixed Roof
3