Exterior Design Ideas with a Clipped Gable Roof and a Shingle Roof
Refine by:
Budget
Sort by:Popular Today
1 - 20 of 2,186 photos
Item 1 of 3
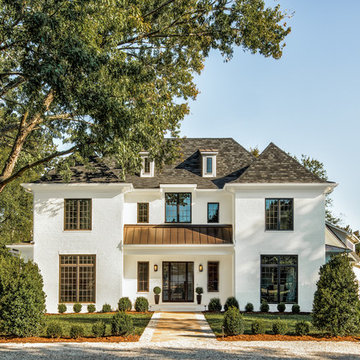
Inspiration for an expansive transitional two-storey brick white house exterior in Charlotte with a clipped gable roof and a shingle roof.
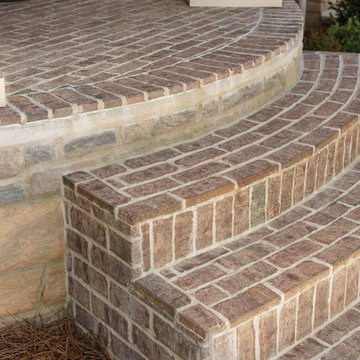
Expansive home featuring combination Mountain Stone brick and Arriscraft Citadel® Iron Mountain stone. Additional accents include ARRIS-cast Cafe and browns sills. Mortar used is Light Buff.
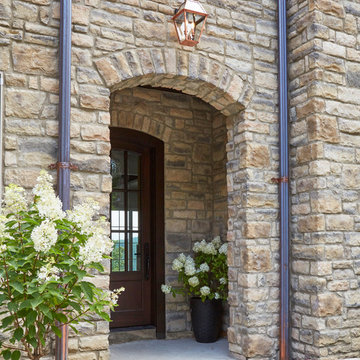
This is an example of a large two-storey beige house exterior in Other with stone veneer, a clipped gable roof, a shingle roof and a grey roof.
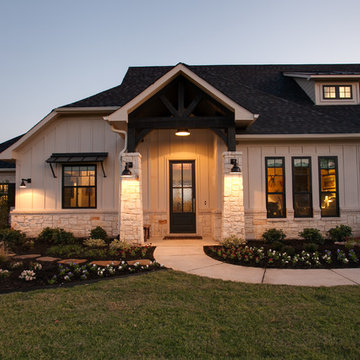
Ariana with ANM Photograhy
Photo of a large arts and crafts one-storey beige house exterior in Dallas with mixed siding, a clipped gable roof and a shingle roof.
Photo of a large arts and crafts one-storey beige house exterior in Dallas with mixed siding, a clipped gable roof and a shingle roof.
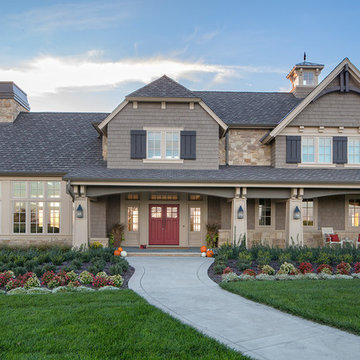
Kurt Johnson Photography
Photo of a two-storey brown house exterior in Omaha with metal siding, a clipped gable roof and a shingle roof.
Photo of a two-storey brown house exterior in Omaha with metal siding, a clipped gable roof and a shingle roof.
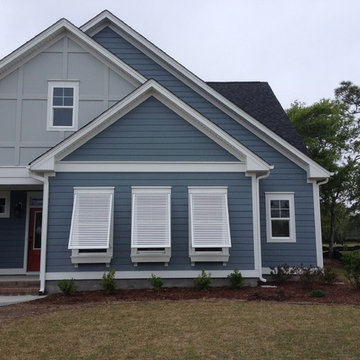
Bahama Shutters enhance the tropical look of your home while offering everyday use and protection. While still allowing a cool coastal breeze, the Bahama Shutter provides shading protection from the sun. The added privacy benefit of Bahama Shutters eliminates the need for interior window blinds or shutters, while still allowing in light and air flow in the closed position.
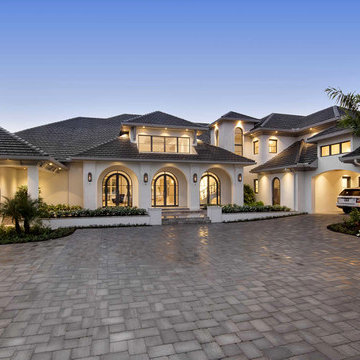
Design ideas for an expansive mediterranean two-storey stucco white house exterior in Miami with a clipped gable roof and a shingle roof.
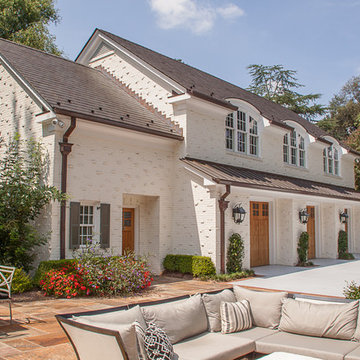
Photo of a large traditional two-storey brick white house exterior in Raleigh with a clipped gable roof and a shingle roof.
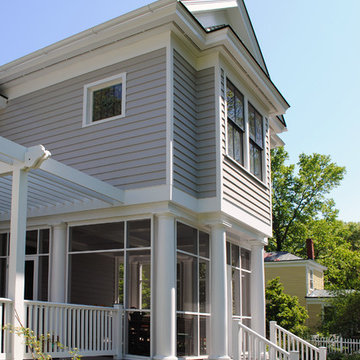
Keith Hunter
Photo of a mid-sized traditional two-storey grey house exterior in Richmond with wood siding, a clipped gable roof and a shingle roof.
Photo of a mid-sized traditional two-storey grey house exterior in Richmond with wood siding, a clipped gable roof and a shingle roof.
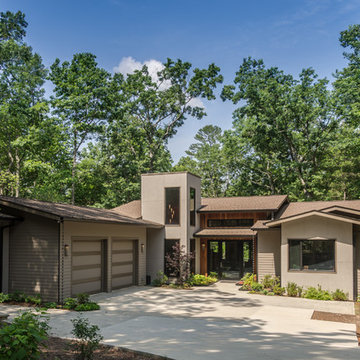
A warm contemporary plan, with a distinctive stairwell tower. They chose us because of the variety of styles we’ve built in the past, the other satisfied clients they spoke with, and our transparent financial reporting throughout the building process. Positioned on the site for privacy and to protect the natural vegetation, it was important that all the details—including disability access throughout.
A professional lighting designer specified all-LED lighting. Energy-efficient geothermal HVAC, expansive windows, and clean, finely finished details. Built on a sloped lot, the 3,300-sq.-ft. home appears modest in size from the driveway, but the expansive, finished lower level, with ample windows, offers several useful spaces, for everyday living and guest quarters.
Contemporary exterior features a custom milled front entry & nickel gap vertical siding. Unique, 17'-tall stairwell tower, with plunging 9-light LED pendant fixture. Custom, handcrafted concrete hearth spans the entire fireplace. Lower level includes an exercise room, outfitted for an Endless Pool.
Parade of Homes Tour Silver Medal award winner.
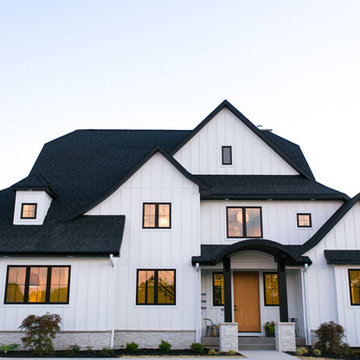
This charming modern farmhouse is located in Ada, MI. It has white board and batten siding with a light stone base and black windows and eaves. The complex roof (hipped dormer and cupola over the garage, barrel vault front entry, shed roofs, flared eaves and two jerkinheads, aka: clipped gable) was carefully designed and balanced to meet the clients wishes and to be compatible with the neighborhood style that was predominantly French Country.
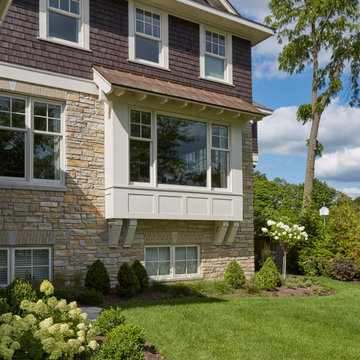
The dining room boxed bay window with standing seam copper roof.
Large arts and crafts two-storey brown house exterior in Milwaukee with wood siding, a clipped gable roof and a shingle roof.
Large arts and crafts two-storey brown house exterior in Milwaukee with wood siding, a clipped gable roof and a shingle roof.

You will love the 12 foot ceilings, stunning kitchen, beautiful floors and accent tile detail in the secondary bath. This one level plan also offers a media room, study and formal dining. This award winning floor plan has been featured as a model home and can be built with different modifications.
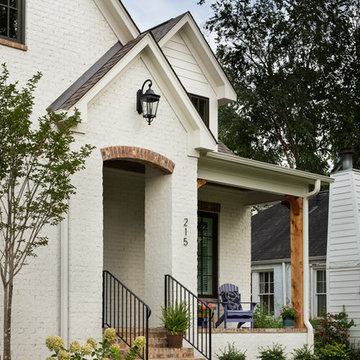
New home construction in Homewood Alabama photographed for Willow Homes, Willow Design Studio, and Triton Stone Group by Birmingham Alabama based architectural and interiors photographer Tommy Daspit. You can see more of his work at http://tommydaspit.com
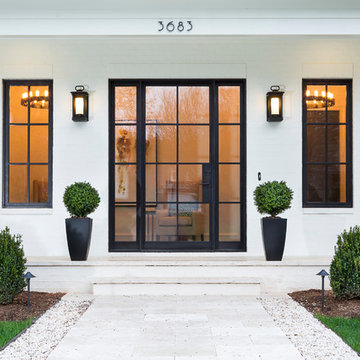
Design ideas for an expansive transitional two-storey brick white house exterior in Charlotte with a clipped gable roof and a shingle roof.
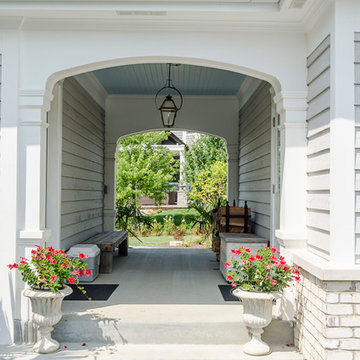
Custom breezeway between the home and additional garage.
Inspiration for a large transitional two-storey grey house exterior in Chicago with mixed siding, a clipped gable roof and a shingle roof.
Inspiration for a large transitional two-storey grey house exterior in Chicago with mixed siding, a clipped gable roof and a shingle roof.
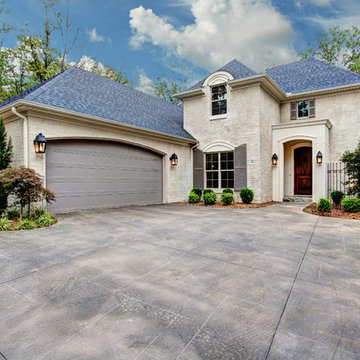
Inspiration for a large transitional two-storey brick beige house exterior in Little Rock with a clipped gable roof and a shingle roof.
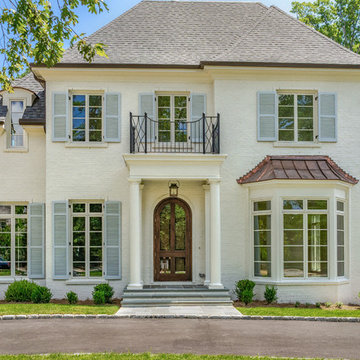
Designed by one of the most highly regarded designers in the Southeast, Carter Skinner, the balance and proportion of this lovely home honors well Raleigh’s rich architectural history. This traditional all brick home enjoys rich architectural details including a lovely portico columned with wrought iron rail, bay window with copper roof, and graciously fluted roof lines.
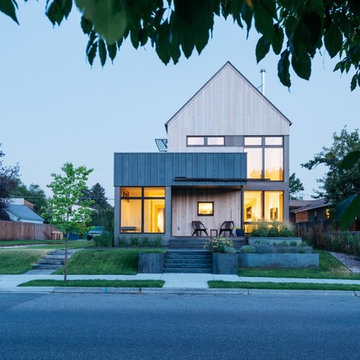
Small scandinavian two-storey multi-coloured house exterior in Other with wood siding, a clipped gable roof and a shingle roof.
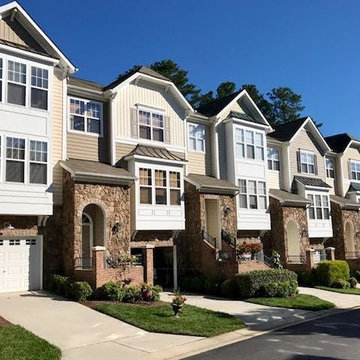
Small transitional two-storey beige townhouse exterior in Raleigh with mixed siding, a clipped gable roof and a shingle roof.
Exterior Design Ideas with a Clipped Gable Roof and a Shingle Roof
1