Exterior Design Ideas with a Clipped Gable Roof
Refine by:
Budget
Sort by:Popular Today
61 - 80 of 1,356 photos
Item 1 of 3
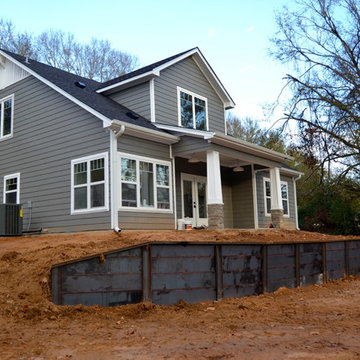
Katie Reed
This is an example of a mid-sized arts and crafts two-storey grey exterior in Dallas with mixed siding and a clipped gable roof.
This is an example of a mid-sized arts and crafts two-storey grey exterior in Dallas with mixed siding and a clipped gable roof.
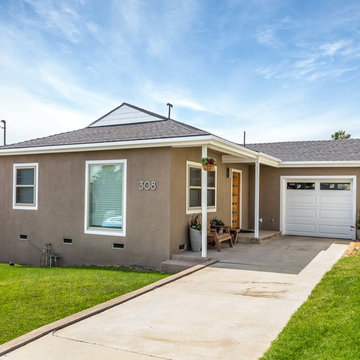
The homeowners had just purchased this home in El Segundo and they had remodeled the kitchen and one of the bathrooms on their own. However, they had more work to do. They felt that the rest of the project was too big and complex to tackle on their own and so they retained us to take over where they left off. The main focus of the project was to create a master suite and take advantage of the rather large backyard as an extension of their home. They were looking to create a more fluid indoor outdoor space.
When adding the new master suite leaving the ceilings vaulted along with French doors give the space a feeling of openness. The window seat was originally designed as an architectural feature for the exterior but turned out to be a benefit to the interior! They wanted a spa feel for their master bathroom utilizing organic finishes. Since the plan is that this will be their forever home a curbless shower was an important feature to them. The glass barn door on the shower makes the space feel larger and allows for the travertine shower tile to show through. Floating shelves and vanity allow the space to feel larger while the natural tones of the porcelain tile floor are calming. The his and hers vessel sinks make the space functional for two people to use it at once. The walk-in closet is open while the master bathroom has a white pocket door for privacy.
Since a new master suite was added to the home we converted the existing master bedroom into a family room. Adding French Doors to the family room opened up the floorplan to the outdoors while increasing the amount of natural light in this room. The closet that was previously in the bedroom was converted to built in cabinetry and floating shelves in the family room. The French doors in the master suite and family room now both open to the same deck space.
The homes new open floor plan called for a kitchen island to bring the kitchen and dining / great room together. The island is a 3” countertop vs the standard inch and a half. This design feature gives the island a chunky look. It was important that the island look like it was always a part of the kitchen. Lastly, we added a skylight in the corner of the kitchen as it felt dark once we closed off the side door that was there previously.
Repurposing rooms and opening the floor plan led to creating a laundry closet out of an old coat closet (and borrowing a small space from the new family room).
The floors become an integral part of tying together an open floor plan like this. The home still had original oak floors and the homeowners wanted to maintain that character. We laced in new planks and refinished it all to bring the project together.
To add curb appeal we removed the carport which was blocking a lot of natural light from the outside of the house. We also re-stuccoed the home and added exterior trim.
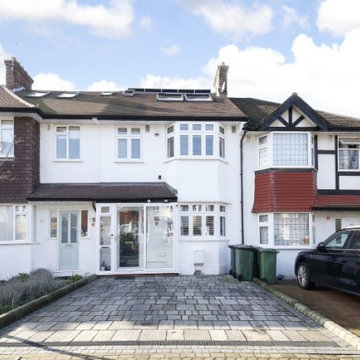
Loft Conversions Company Project Borehamwood, Hertfordshire. Design and build of loft conversion on a terraced house, with large double room and en-suite.
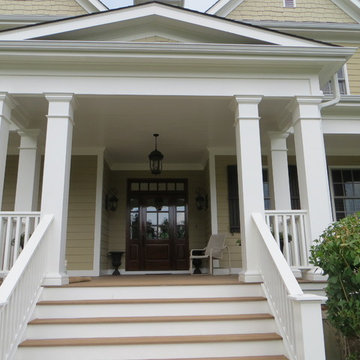
Repaint, Repair, Reroof
This is an example of a large country two-storey beige house exterior in Other with concrete fiberboard siding, a clipped gable roof and a shingle roof.
This is an example of a large country two-storey beige house exterior in Other with concrete fiberboard siding, a clipped gable roof and a shingle roof.
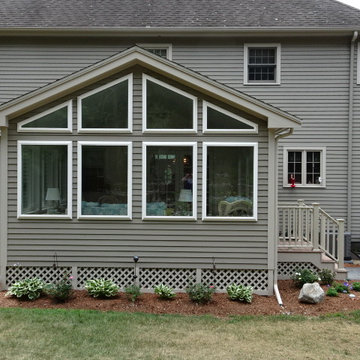
Inspiration for an expansive traditional two-storey grey exterior in Boston with concrete fiberboard siding and a clipped gable roof.
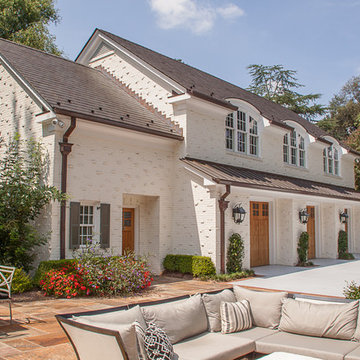
Photo of a large traditional two-storey brick white house exterior in Raleigh with a clipped gable roof and a shingle roof.
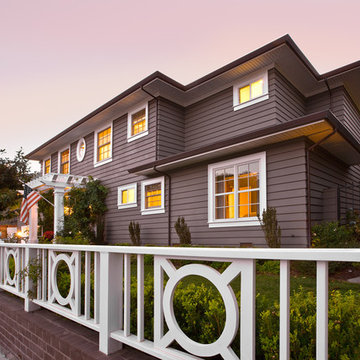
Joe Burull
Photo of a mid-sized transitional two-storey grey exterior in San Francisco with vinyl siding and a clipped gable roof.
Photo of a mid-sized transitional two-storey grey exterior in San Francisco with vinyl siding and a clipped gable roof.
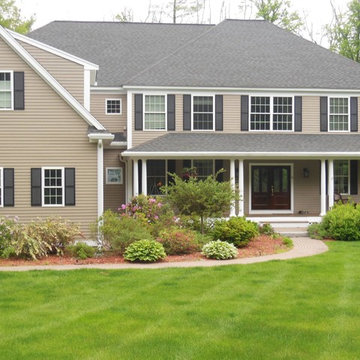
Design ideas for a large transitional two-storey beige house exterior in Boston with vinyl siding, a clipped gable roof and a tile roof.
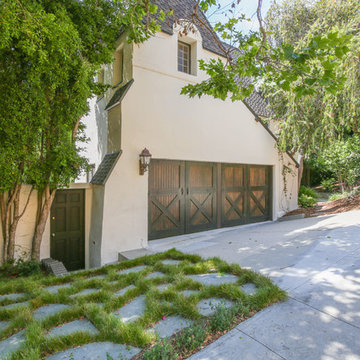
On this part of the project, the back of the house was originally shingled and the front modernized. Through the renovation of this Tudor house, Sitework, Inc. created period details to realize the Tudor look and establish the house as a major period abode.
Jordan Pysz
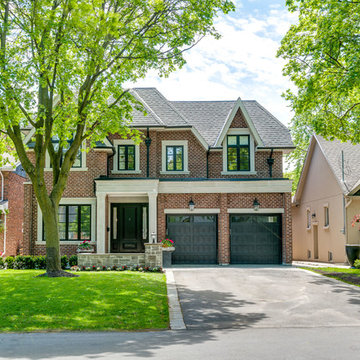
Design ideas for a large traditional two-storey brick red house exterior in Toronto with a clipped gable roof and a shingle roof.
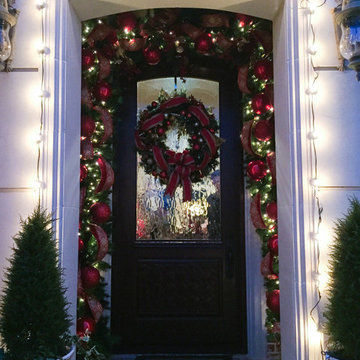
HW Custom exterior Christmas and holiday installs
This is an example of a mid-sized traditional two-storey beige exterior in Dallas with stone veneer and a clipped gable roof.
This is an example of a mid-sized traditional two-storey beige exterior in Dallas with stone veneer and a clipped gable roof.
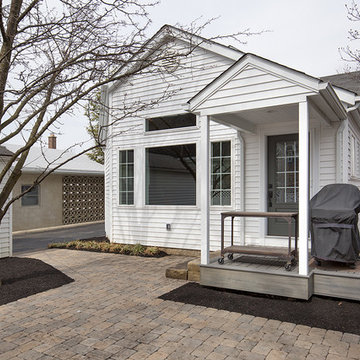
Photo of a mid-sized transitional one-storey white house exterior in Columbus with vinyl siding, a clipped gable roof and a shingle roof.
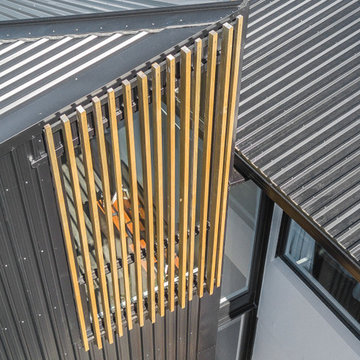
Andy Chui
Mid-sized contemporary two-storey black house exterior in Auckland with metal siding, a clipped gable roof and a metal roof.
Mid-sized contemporary two-storey black house exterior in Auckland with metal siding, a clipped gable roof and a metal roof.
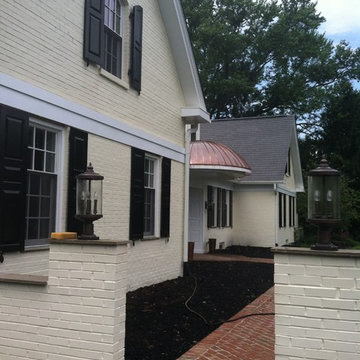
Photo of a mid-sized traditional two-storey brick white house exterior in Philadelphia with a clipped gable roof and a shingle roof.
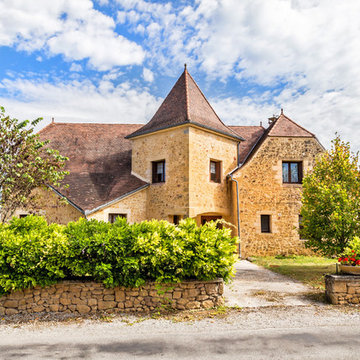
Françoise Wattel
Inspiration for a mid-sized traditional two-storey beige exterior in Bordeaux with stone veneer and a clipped gable roof.
Inspiration for a mid-sized traditional two-storey beige exterior in Bordeaux with stone veneer and a clipped gable roof.
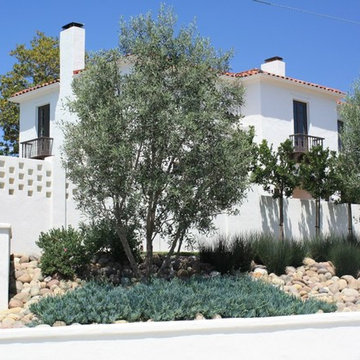
This is an example of a large two-storey adobe beige exterior in San Diego with a clipped gable roof.
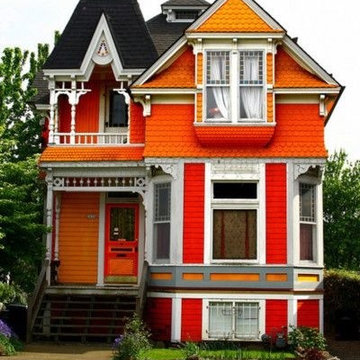
Mid-sized traditional three-storey multi-coloured house exterior in Vancouver with mixed siding, a clipped gable roof and a shingle roof.
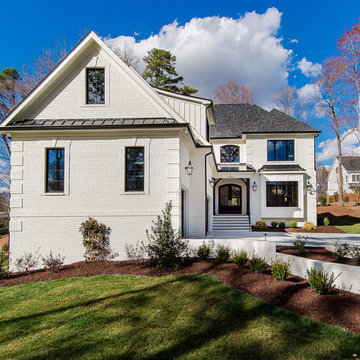
Sherwin Williams Dover White Exterior
Sherwin Williams Tricorn Black garage doors
Ebony stained front door and cedar accents on front
Inspiration for a mid-sized transitional two-storey stucco white house exterior in Raleigh with a clipped gable roof and a tile roof.
Inspiration for a mid-sized transitional two-storey stucco white house exterior in Raleigh with a clipped gable roof and a tile roof.
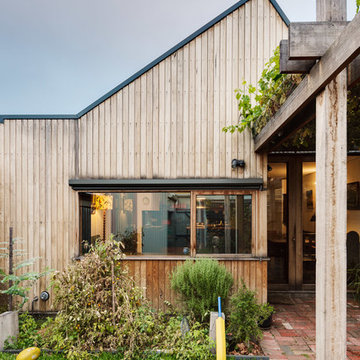
A timber-clad rear elevation of a house and timber pergola.
Photo credit: Drew Echberg
Design ideas for a mid-sized contemporary two-storey brown house exterior in Melbourne with wood siding, a clipped gable roof, a metal roof and a grey roof.
Design ideas for a mid-sized contemporary two-storey brown house exterior in Melbourne with wood siding, a clipped gable roof, a metal roof and a grey roof.
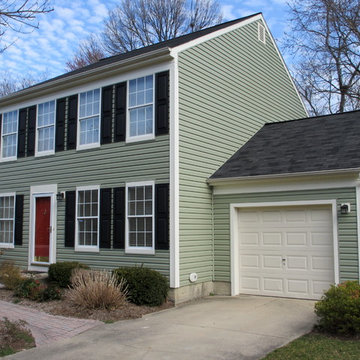
Mid-sized arts and crafts two-storey green house exterior in Baltimore with vinyl siding, a clipped gable roof and a shingle roof.
Exterior Design Ideas with a Clipped Gable Roof
4