Exterior Design Ideas with a Clipped Gable Roof
Refine by:
Budget
Sort by:Popular Today
221 - 240 of 2,649 photos
Item 1 of 3
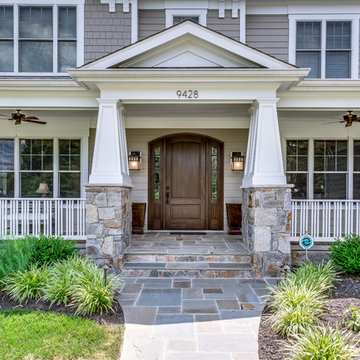
This is an example of a large arts and crafts three-storey beige exterior in DC Metro with concrete fiberboard siding and a clipped gable roof.
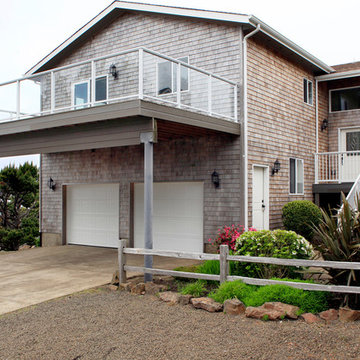
We transformed the exterior of this home to better reflect its surroundings - the beach! A once brown-orange wooden exterior is given a distressed wooden exterior with crisp white railings and a modern glass patio wall.
For more about Angela Todd Studios, click here: https://www.angelatoddstudios.com/
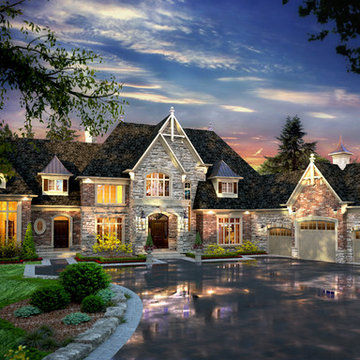
Photo of a large traditional two-storey grey house exterior in Toronto with mixed siding, a clipped gable roof and a shingle roof.
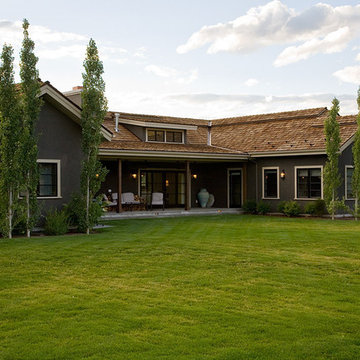
Inspiration for a large transitional two-storey stucco green exterior in Boise with a clipped gable roof.
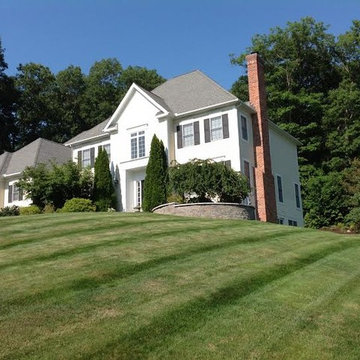
Photo of a large traditional two-storey white house exterior in Bridgeport with wood siding, a clipped gable roof and a shingle roof.
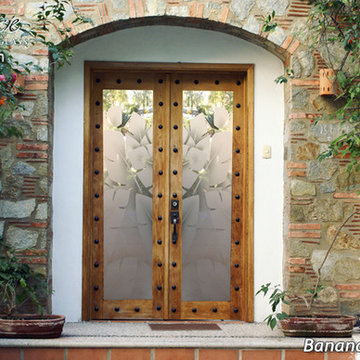
Glass Front Doors, Entry Doors that Make a Statement! Your front door is your home's initial focal point and glass doors by Sans Soucie with frosted, etched glass designs create a unique, custom effect while providing privacy AND light thru exquisite, quality designs! Available any size, all glass front doors are custom made to order and ship worldwide at reasonable prices. Exterior entry door glass will be tempered, dual pane (an equally efficient single 1/2" thick pane is used in our fiberglass doors). Selling both the glass inserts for front doors as well as entry doors with glass, Sans Soucie art glass doors are available in 8 woods and Plastpro fiberglass in both smooth surface or a grain texture, as a slab door or prehung in the jamb - any size. From simple frosted glass effects to our more extravagant 3D sculpture carved, painted and stained glass .. and everything in between, Sans Soucie designs are sandblasted different ways creating not only different effects, but different price levels. The "same design, done different" - with no limit to design, there's something for every decor, any style. The privacy you need is created without sacrificing sunlight! Price will vary by design complexity and type of effect: Specialty Glass and Frosted Glass. Inside our fun, easy to use online Glass and Entry Door Designer, you'll get instant pricing on everything as YOU customize your door and glass! When you're all finished designing, you can place your order online! We're here to answer any questions you have so please call (877) 331-339 to speak to a knowledgeable representative! Doors ship worldwide at reasonable prices from Palm Desert, California with delivery time ranges between 3-8 weeks depending on door material and glass effect selected. (Doug Fir or Fiberglass in Frosted Effects allow 3 weeks, Specialty Woods and Glass [2D, 3D, Leaded] will require approx. 8 weeks).
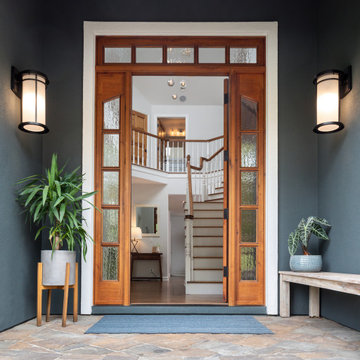
This is an example of an expansive transitional two-storey stucco blue house exterior in San Francisco with a clipped gable roof and a shingle roof.
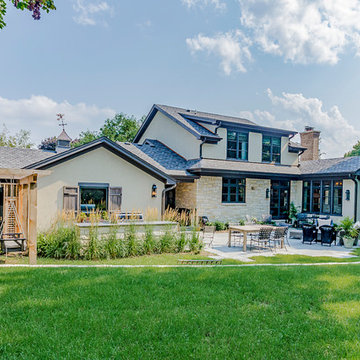
Back elevation of stone and stucco home with expansive patio.
Photo of a large traditional two-storey stucco brown house exterior in Chicago with a clipped gable roof and a mixed roof.
Photo of a large traditional two-storey stucco brown house exterior in Chicago with a clipped gable roof and a mixed roof.
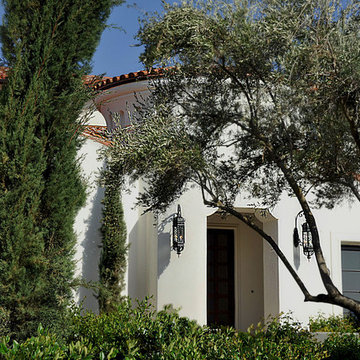
Design Consultant Jeff Doubét is the author of Creating Spanish Style Homes: Before & After – Techniques – Designs – Insights. The 240 page “Design Consultation in a Book” is now available. Please visit SantaBarbaraHomeDesigner.com for more info.
Jeff Doubét specializes in Santa Barbara style home and landscape designs. To learn more info about the variety of custom design services I offer, please visit SantaBarbaraHomeDesigner.com
Jeff Doubét is the Founder of Santa Barbara Home Design - a design studio based in Santa Barbara, California USA.
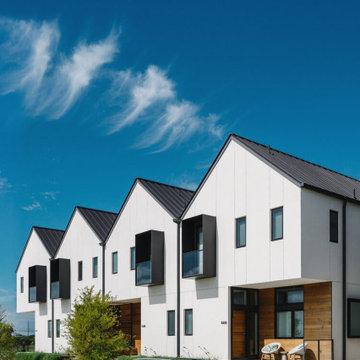
Completed in 2015, this project incorporates a Scandinavian vibe to enhance the modern architecture and farmhouse details. The vision was to create a balanced and consistent design to reflect clean lines and subtle rustic details, which creates a calm sanctuary. The whole home is not based on a design aesthetic, but rather how someone wants to feel in a space, specifically the feeling of being cozy, calm, and clean. This home is an interpretation of modern design without focusing on one specific genre; it boasts a midcentury master bedroom, stark and minimal bathrooms, an office that doubles as a music den, and modern open concept on the first floor. It’s the winner of the 2017 design award from the Austin Chapter of the American Institute of Architects and has been on the Tribeza Home Tour; in addition to being published in numerous magazines such as on the cover of Austin Home as well as Dwell Magazine, the cover of Seasonal Living Magazine, Tribeza, Rue Daily, HGTV, Hunker Home, and other international publications.
----
Featured on Dwell!
https://www.dwell.com/article/sustainability-is-the-centerpiece-of-this-new-austin-development-071e1a55
---
Project designed by the Atomic Ranch featured modern designers at Breathe Design Studio. From their Austin design studio, they serve an eclectic and accomplished nationwide clientele including in Palm Springs, LA, and the San Francisco Bay Area.
For more about Breathe Design Studio, see here: https://www.breathedesignstudio.com/
To learn more about this project, see here: https://www.breathedesignstudio.com/scandifarmhouse
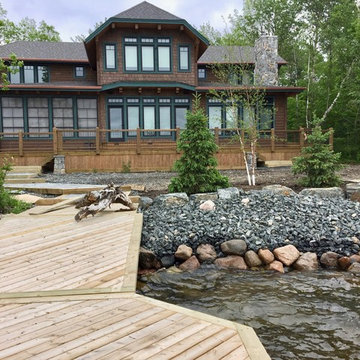
BBC
Design ideas for a large country two-storey brown house exterior in Other with wood siding, a clipped gable roof and a shingle roof.
Design ideas for a large country two-storey brown house exterior in Other with wood siding, a clipped gable roof and a shingle roof.
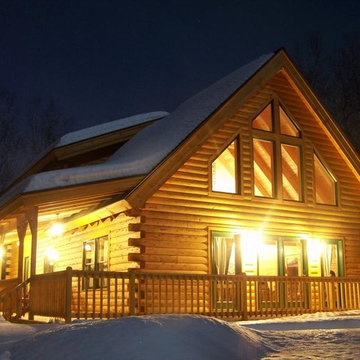
Our Rangeley log home, a member of the Classic Series, lit up beautifully at night.
Inspiration for a large country three-storey brown exterior in Portland Maine with wood siding and a clipped gable roof.
Inspiration for a large country three-storey brown exterior in Portland Maine with wood siding and a clipped gable roof.
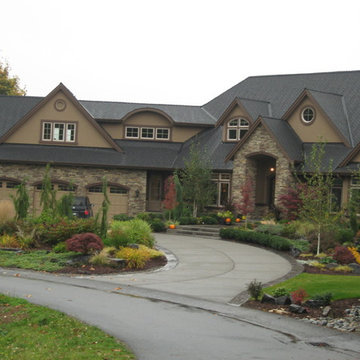
A classic Pacific Northwest home showcases a gorgeous exterior design. Warm, natural stones mixed with classic woods set the tone, while the luscious landscape full of various Northwest plants and flowers add to the natural ambiance.
Home located in Redmond, Washington. Designed by Michelle Yorke Interiors who also serves Bellevue, Issaquah, Sammamish, Mercer Island, Kirkland, Medina, Seattle, and Clyde Hill
For more about Michelle Yorke, click here: https://michelleyorkedesign.com/
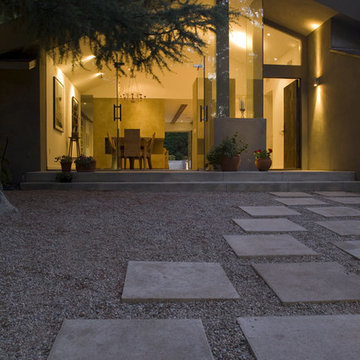
Photo of a large contemporary one-storey stucco grey exterior in Los Angeles with a clipped gable roof.
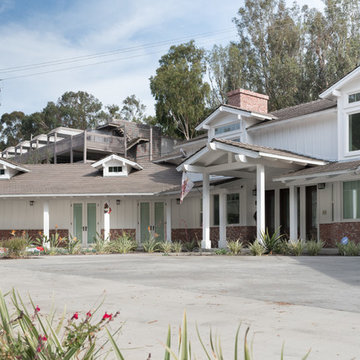
Design ideas for a large country two-storey brick red house exterior in Los Angeles with a clipped gable roof and a shingle roof.
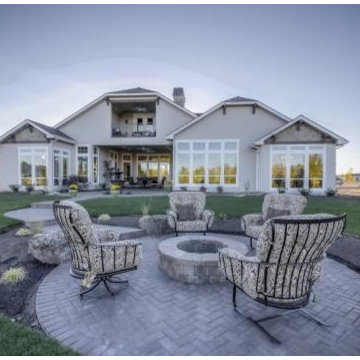
Design ideas for a large traditional two-storey beige house exterior in Boise with mixed siding, a clipped gable roof and a shingle roof.
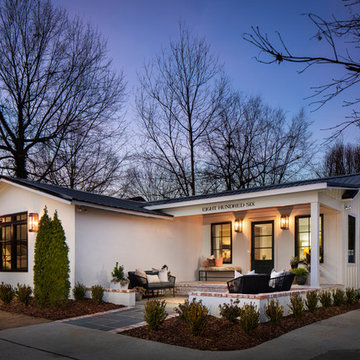
Exterior front of remodeled home in Homewood Alabama. Photographed for Willow Homes and Willow Design Studio by Birmingham Alabama based architectural and interiors photographer Tommy Daspit. See more of his work on his website http://tommydaspit.com
All images are ©2019 Tommy Daspit Photographer and my not be reused without express written permission.
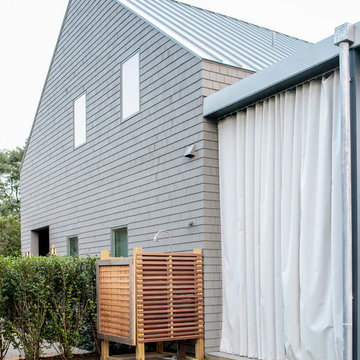
Modern luxury meets warm farmhouse in this Southampton home! Scandinavian inspired furnishings and light fixtures create a clean and tailored look, while the natural materials found in accent walls, casegoods, the staircase, and home decor hone in on a homey feel. An open-concept interior that proves less can be more is how we’d explain this interior. By accentuating the “negative space,” we’ve allowed the carefully chosen furnishings and artwork to steal the show, while the crisp whites and abundance of natural light create a rejuvenated and refreshed interior.
This sprawling 5,000 square foot home includes a salon, ballet room, two media rooms, a conference room, multifunctional study, and, lastly, a guest house (which is a mini version of the main house).
Project Location: Southamptons. Project designed by interior design firm, Betty Wasserman Art & Interiors. From their Chelsea base, they serve clients in Manhattan and throughout New York City, as well as across the tri-state area and in The Hamptons.
For more about Betty Wasserman, click here: https://www.bettywasserman.com/
To learn more about this project, click here: https://www.bettywasserman.com/spaces/southampton-modern-farmhouse/
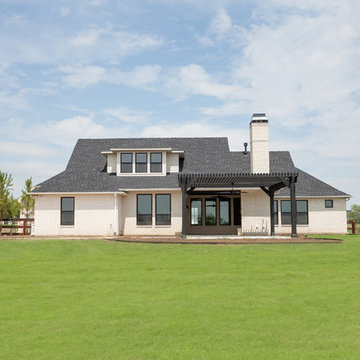
Ariana with ANM Photography
Photo of a large modern two-storey brick white house exterior in Dallas with a clipped gable roof and a shingle roof.
Photo of a large modern two-storey brick white house exterior in Dallas with a clipped gable roof and a shingle roof.
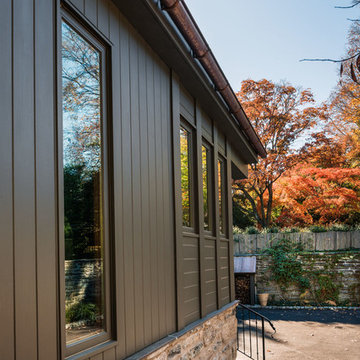
Tom Crane Photography
Photo of a large arts and crafts two-storey green house exterior in Philadelphia with mixed siding, a clipped gable roof and a shingle roof.
Photo of a large arts and crafts two-storey green house exterior in Philadelphia with mixed siding, a clipped gable roof and a shingle roof.
Exterior Design Ideas with a Clipped Gable Roof
12