Exterior Design Ideas with a Clipped Gable Roof
Refine by:
Budget
Sort by:Popular Today
201 - 220 of 2,648 photos
Item 1 of 3
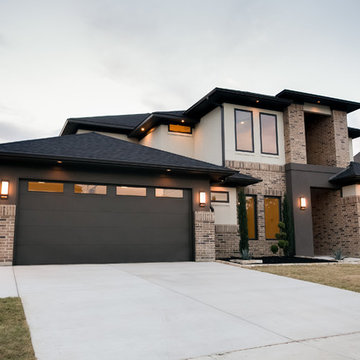
Ariana with ANM Photography. www.anmphoto.com
Photo of a large modern two-storey brick multi-coloured house exterior in Dallas with a clipped gable roof and a metal roof.
Photo of a large modern two-storey brick multi-coloured house exterior in Dallas with a clipped gable roof and a metal roof.
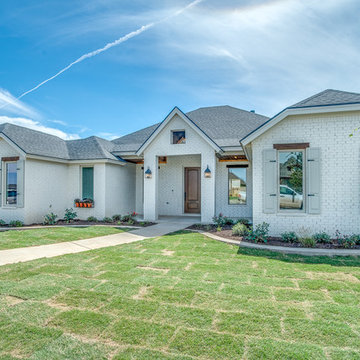
Walter Galaviz
Inspiration for a mid-sized modern one-storey brick white house exterior in Austin with a clipped gable roof and a shingle roof.
Inspiration for a mid-sized modern one-storey brick white house exterior in Austin with a clipped gable roof and a shingle roof.
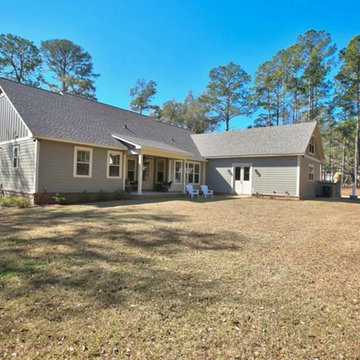
Photo of a large beach style two-storey grey exterior in Atlanta with concrete fiberboard siding and a clipped gable roof.

This is an example of a mid-sized scandinavian one-storey grey exterior in Gothenburg with wood siding, a clipped gable roof, a metal roof, a grey roof and clapboard siding.
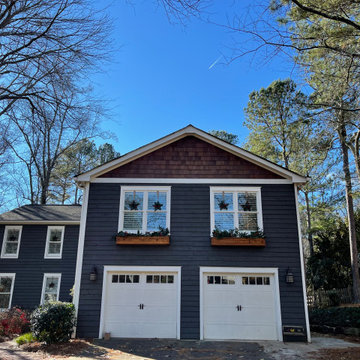
Originally, they found Atlanta Curb Appeal because we had already worked on several homes in their East Cobb Chimney Springs neighborhood. At first, this project started out as a simple add-on. The homeowner wanted a master bedroom built above the garage, but as the homeowner started talking about options with us, they decided to go even bigger. Great ideas just kept piling up! When all was said and done, they decided to also update the exterior of the house and refresh the kids’ bathrooms.
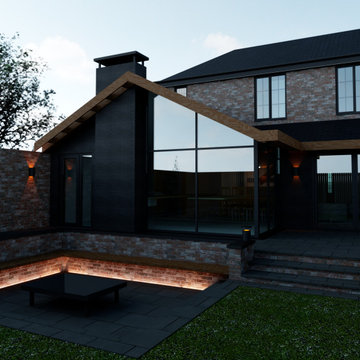
Modern, contrasting rear extension to traditional detached home near Newcastle Upon Tyne.
This is an example of a large modern one-storey brick black house exterior in Other with a clipped gable roof and a tile roof.
This is an example of a large modern one-storey brick black house exterior in Other with a clipped gable roof and a tile roof.
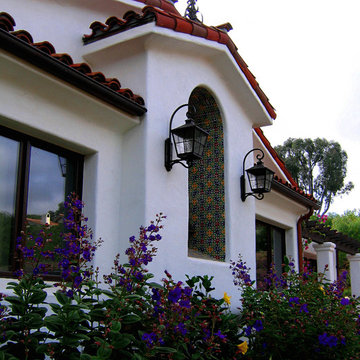
Design Consultant Jeff Doubét is the author of Creating Spanish Style Homes: Before & After – Techniques – Designs – Insights. The 240 page “Design Consultation in a Book” is now available. Please visit SantaBarbaraHomeDesigner.com for more info.
Jeff Doubét specializes in Santa Barbara style home and landscape designs. To learn more info about the variety of custom design services I offer, please visit SantaBarbaraHomeDesigner.com
Jeff Doubét is the Founder of Santa Barbara Home Design - a design studio based in Santa Barbara, California USA.
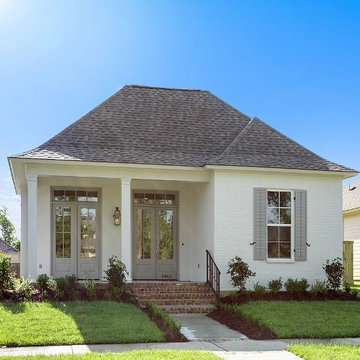
Exterior
Photo of a mid-sized modern one-storey brick white exterior in New Orleans with a clipped gable roof.
Photo of a mid-sized modern one-storey brick white exterior in New Orleans with a clipped gable roof.
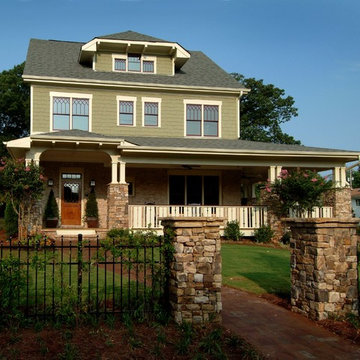
Exterior view of Maple Avenue Home at Kings Springs Village in Smyrna, GA
Photo of a mid-sized arts and crafts three-storey green house exterior in Atlanta with wood siding, a clipped gable roof and a shingle roof.
Photo of a mid-sized arts and crafts three-storey green house exterior in Atlanta with wood siding, a clipped gable roof and a shingle roof.
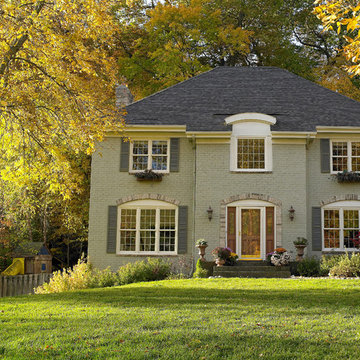
Design ideas for a large traditional two-storey brick green house exterior in Other with a clipped gable roof and a tile roof.
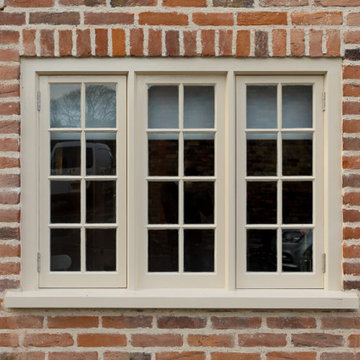
Re-pointed front facade - Grade II listed cottage - new heritage double glazed windows with Heritage paintwork.
Design ideas for a mid-sized country one-storey brick house exterior in Kent with a clipped gable roof and a shingle roof.
Design ideas for a mid-sized country one-storey brick house exterior in Kent with a clipped gable roof and a shingle roof.
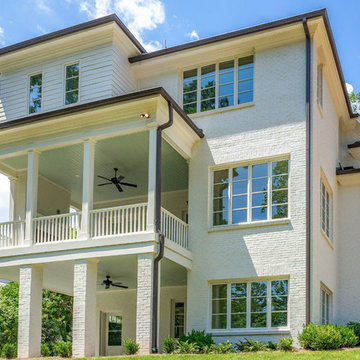
Designed by one of the most highly regarded designers in the Southeast, Carter Skinner, the balance and proportion of this lovely home honors well Raleigh’s rich architectural history. This traditional all brick home enjoys rich architectural details including a lovely portico columned with wrought iron rail, bay window with copper roof, and graciously fluted roof lines.
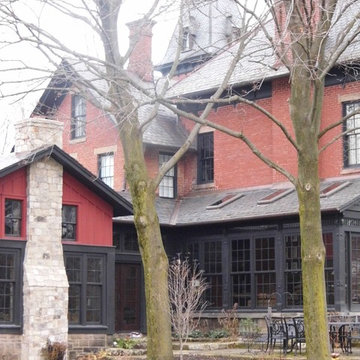
Photo of a large traditional three-storey red exterior in Other with mixed siding and a clipped gable roof.
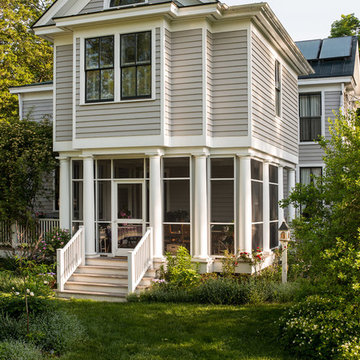
Keith Hunter
This is an example of a mid-sized traditional two-storey grey house exterior in Richmond with wood siding, a clipped gable roof and a shingle roof.
This is an example of a mid-sized traditional two-storey grey house exterior in Richmond with wood siding, a clipped gable roof and a shingle roof.
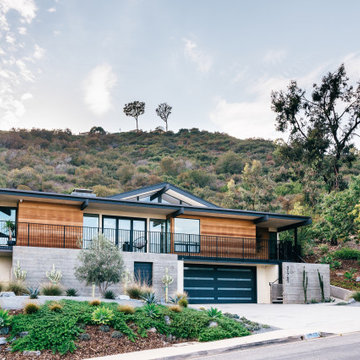
Cedar siding, board-formed concrete and smooth stucco create a warm palette for the exterior and interior of this mid-century addition and renovation in the hills of Southern California
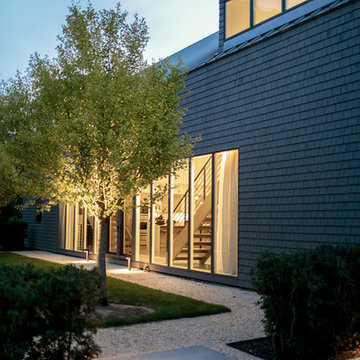
Modern luxury meets warm farmhouse in this Southampton home! Scandinavian inspired furnishings and light fixtures create a clean and tailored look, while the natural materials found in accent walls, casegoods, the staircase, and home decor hone in on a homey feel. An open-concept interior that proves less can be more is how we’d explain this interior. By accentuating the “negative space,” we’ve allowed the carefully chosen furnishings and artwork to steal the show, while the crisp whites and abundance of natural light create a rejuvenated and refreshed interior.
This sprawling 5,000 square foot home includes a salon, ballet room, two media rooms, a conference room, multifunctional study, and, lastly, a guest house (which is a mini version of the main house).
Project Location: Southamptons. Project designed by interior design firm, Betty Wasserman Art & Interiors. From their Chelsea base, they serve clients in Manhattan and throughout New York City, as well as across the tri-state area and in The Hamptons.
For more about Betty Wasserman, click here: https://www.bettywasserman.com/
To learn more about this project, click here: https://www.bettywasserman.com/spaces/southampton-modern-farmhouse/
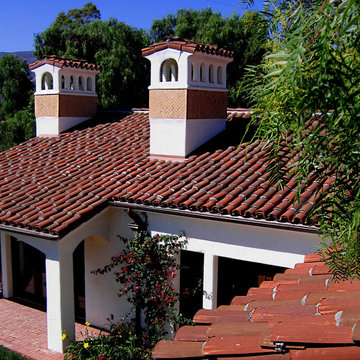
Design Consultant Jeff Doubét is the author of Creating Spanish Style Homes: Before & After – Techniques – Designs – Insights. The 240 page “Design Consultation in a Book” is now available. Please visit SantaBarbaraHomeDesigner.com for more info.
Jeff Doubét specializes in Santa Barbara style home and landscape designs. To learn more info about the variety of custom design services I offer, please visit SantaBarbaraHomeDesigner.com
Jeff Doubét is the Founder of Santa Barbara Home Design - a design studio based in Santa Barbara, California USA.
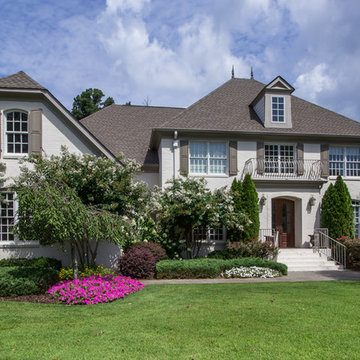
Mid-sized traditional two-storey brick white house exterior in Other with a clipped gable roof and a shingle roof.
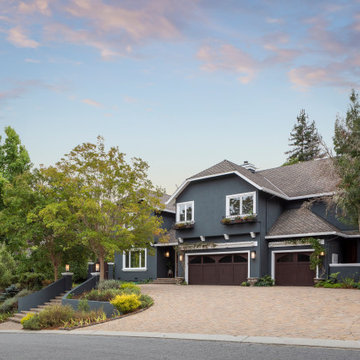
Inspiration for an expansive transitional two-storey stucco blue house exterior in San Francisco with a clipped gable roof and a shingle roof.
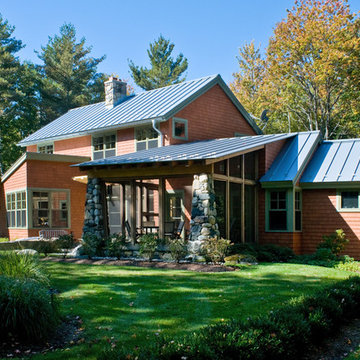
Native fieldstone piers, boulders, and path stones anchor the bluestone loggia, terrace and screened porch to the land.
Chris Kendall
Photo of a large arts and crafts two-storey red house exterior in Bridgeport with wood siding and a clipped gable roof.
Photo of a large arts and crafts two-storey red house exterior in Bridgeport with wood siding and a clipped gable roof.
Exterior Design Ideas with a Clipped Gable Roof
11