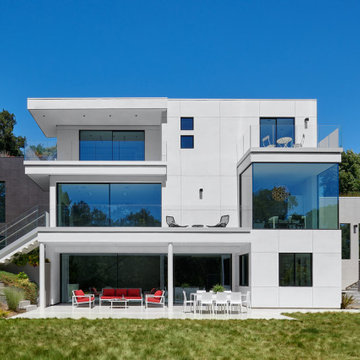Exterior Design Ideas with a Flat Roof and a Butterfly Roof
Refine by:
Budget
Sort by:Popular Today
41 - 60 of 51,045 photos
Item 1 of 3

Mid-century modern exterior with covered walkway and black front door.
Design ideas for a mid-sized midcentury one-storey white house exterior in Phoenix with painted brick siding, a flat roof and a white roof.
Design ideas for a mid-sized midcentury one-storey white house exterior in Phoenix with painted brick siding, a flat roof and a white roof.
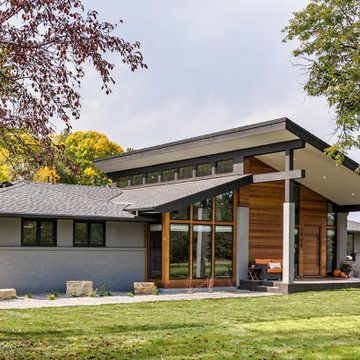
Fantastic outside view of modern remodel. Made to look like California-midcentury home that homeowners wanted to replicate - and DID!
Inspiration for a large midcentury two-storey grey house exterior in Minneapolis with a butterfly roof and a shingle roof.
Inspiration for a large midcentury two-storey grey house exterior in Minneapolis with a butterfly roof and a shingle roof.
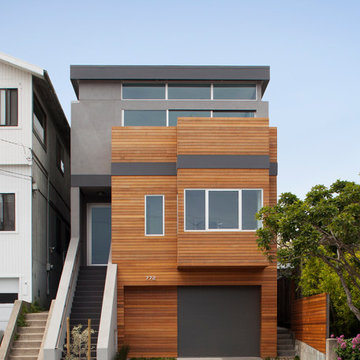
This is an example of a contemporary three-storey grey house exterior in San Francisco with wood siding and a flat roof.
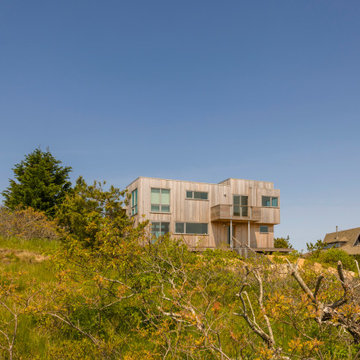
Inspiration for a mid-sized contemporary two-storey brown house exterior in Boston with wood siding and a flat roof.
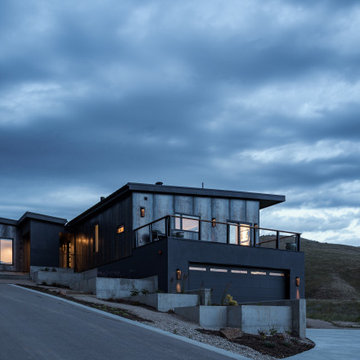
Inspiration for a small modern two-storey grey house exterior in Boise with metal siding, a butterfly roof and a metal roof.
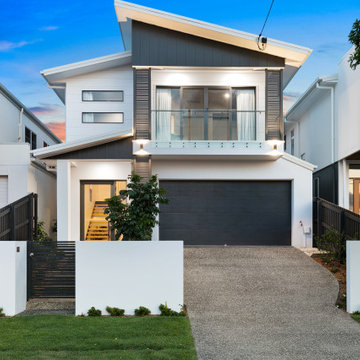
Design ideas for a large contemporary two-storey white house exterior in Brisbane with concrete fiberboard siding, a butterfly roof and a metal roof.
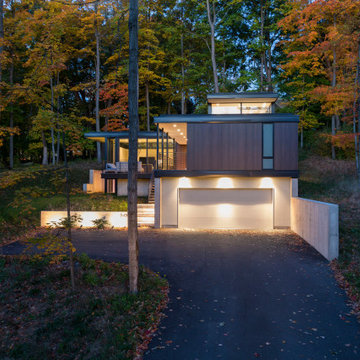
The client’s request was quite common - a typical 2800 sf builder home with 3 bedrooms, 2 baths, living space, and den. However, their desire was for this to be “anything but common.” The result is an innovative update on the production home for the modern era, and serves as a direct counterpoint to the neighborhood and its more conventional suburban housing stock, which focus views to the backyard and seeks to nullify the unique qualities and challenges of topography and the natural environment.
The Terraced House cautiously steps down the site’s steep topography, resulting in a more nuanced approach to site development than cutting and filling that is so common in the builder homes of the area. The compact house opens up in very focused views that capture the natural wooded setting, while masking the sounds and views of the directly adjacent roadway. The main living spaces face this major roadway, effectively flipping the typical orientation of a suburban home, and the main entrance pulls visitors up to the second floor and halfway through the site, providing a sense of procession and privacy absent in the typical suburban home.
Clad in a custom rain screen that reflects the wood of the surrounding landscape - while providing a glimpse into the interior tones that are used. The stepping “wood boxes” rest on a series of concrete walls that organize the site, retain the earth, and - in conjunction with the wood veneer panels - provide a subtle organic texture to the composition.
The interior spaces wrap around an interior knuckle that houses public zones and vertical circulation - allowing more private spaces to exist at the edges of the building. The windows get larger and more frequent as they ascend the building, culminating in the upstairs bedrooms that occupy the site like a tree house - giving views in all directions.
The Terraced House imports urban qualities to the suburban neighborhood and seeks to elevate the typical approach to production home construction, while being more in tune with modern family living patterns.
Overview:
Elm Grove
Size:
2,800 sf,
3 bedrooms, 2 bathrooms
Completion Date:
September 2014
Services:
Architecture, Landscape Architecture
Interior Consultants: Amy Carman Design
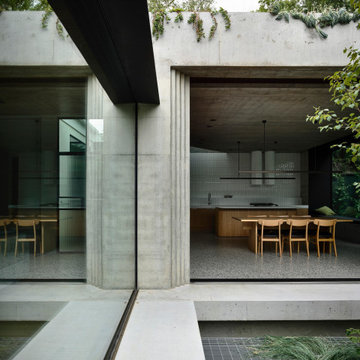
Photo of a large one-storey concrete grey house exterior in Melbourne with a flat roof and a green roof.
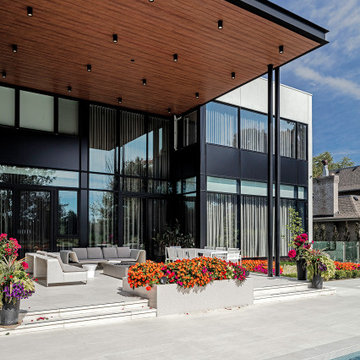
Design ideas for an expansive modern two-storey concrete white house exterior in Toronto with a flat roof and a metal roof.
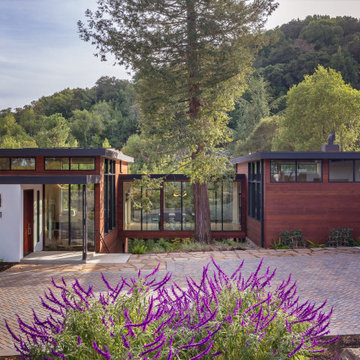
Design ideas for a large midcentury split-level multi-coloured house exterior in San Francisco with mixed siding and a flat roof.
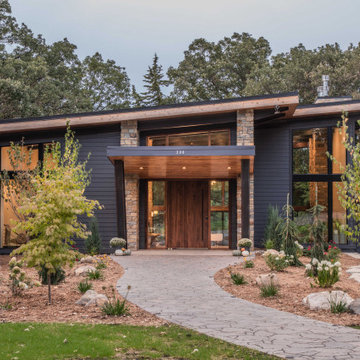
Design ideas for a large modern three-storey multi-coloured house exterior in Other with mixed siding, a flat roof and a mixed roof.
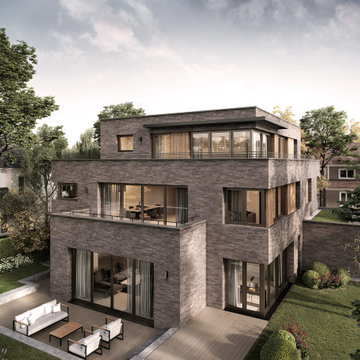
This is an example of a large contemporary split-level brick grey house exterior in Munich with a flat roof and a green roof.
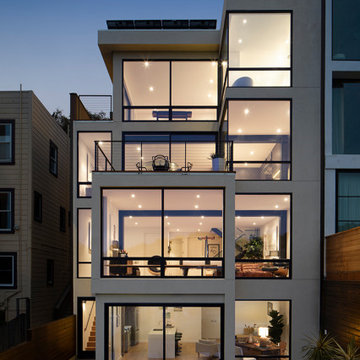
Exterior facade. Photo by Paul Dyer
Design ideas for a contemporary three-storey white house exterior in San Francisco with a flat roof.
Design ideas for a contemporary three-storey white house exterior in San Francisco with a flat roof.
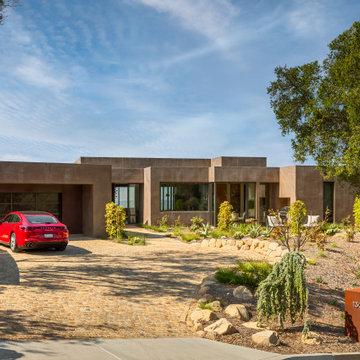
One-storey grey house exterior in San Luis Obispo with a flat roof.
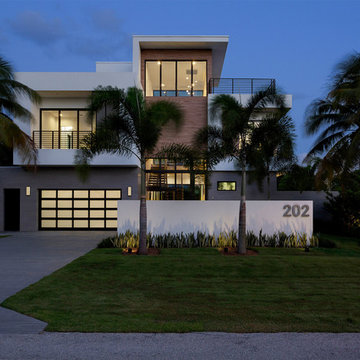
Front Exterior
Design ideas for a mid-sized modern three-storey multi-coloured house exterior in Miami with mixed siding, a flat roof and a mixed roof.
Design ideas for a mid-sized modern three-storey multi-coloured house exterior in Miami with mixed siding, a flat roof and a mixed roof.
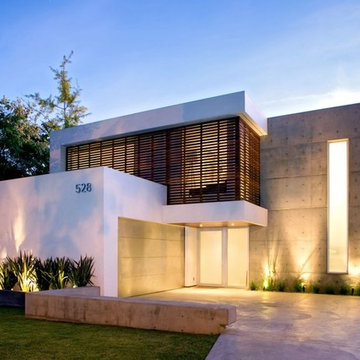
This is an example of a mid-sized modern two-storey white house exterior in Miami with mixed siding and a flat roof.
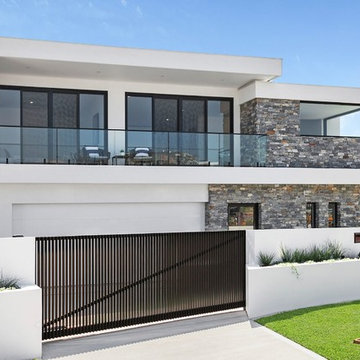
Contemporary two-storey white house exterior in Sydney with a flat roof, a metal roof and mixed siding.
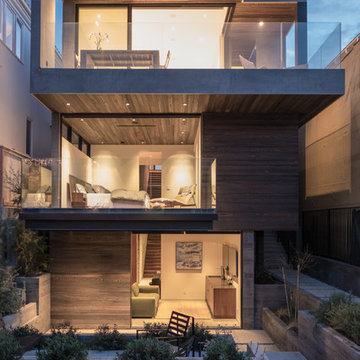
Noah Walker
Photo of a contemporary three-storey brown house exterior in Los Angeles with wood siding and a flat roof.
Photo of a contemporary three-storey brown house exterior in Los Angeles with wood siding and a flat roof.
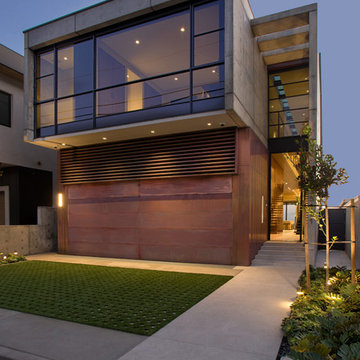
Inspiration for a contemporary two-storey brown house exterior in Phoenix with mixed siding and a flat roof.
Exterior Design Ideas with a Flat Roof and a Butterfly Roof
3
