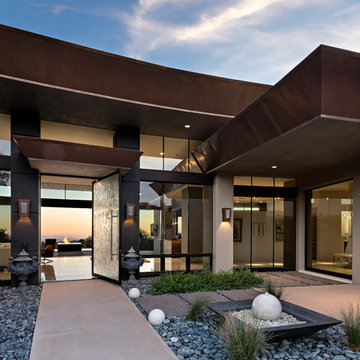Exterior Design Ideas with a Flat Roof and a Butterfly Roof
Refine by:
Budget
Sort by:Popular Today
101 - 120 of 51,045 photos
Item 1 of 3
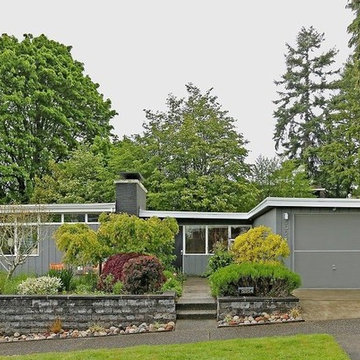
Mid Century Modern home in West Seattle.
Photo of a mid-sized midcentury two-storey grey house exterior with wood siding and a flat roof.
Photo of a mid-sized midcentury two-storey grey house exterior with wood siding and a flat roof.
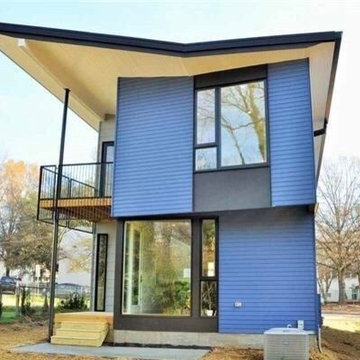
Design ideas for a mid-sized modern two-storey blue house exterior in Raleigh with wood siding and a flat roof.
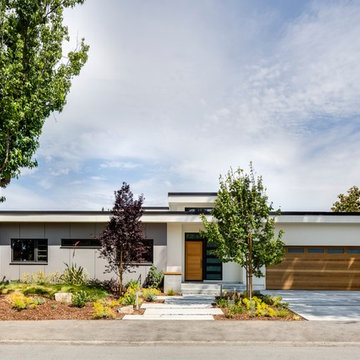
Design ideas for a large modern one-storey stucco white house exterior in San Francisco with a metal roof and a flat roof.
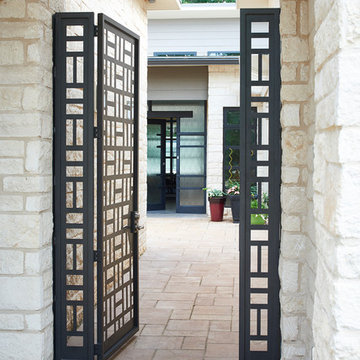
Yes! Modern in Suwanee! Our client cleared a deep, private lot, and with an Arizona architect visioned their new-build, open-plan home. New Mood Design was contracted in 2015 + 2016 to pull together the fixed interior design elements. We worked with finishes already chosen by the couple - Texas Limestone cladding, kitchen design/finishes + floor tile - and harmonized these with exterior/interior paint + stain color plans and remaining fixed finishes/fixtures throughout the home: carpeting, bathroom tiles, lighting, window treatments, furnishings + artworks. A joy of a project!
Photography ©: Marc Mauldin Photography Inc., Atlanta
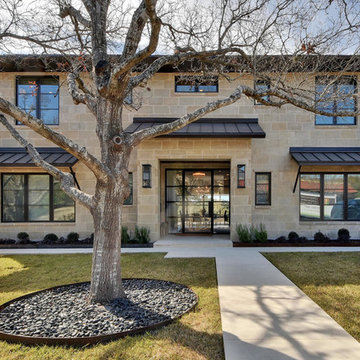
Inspiration for a mid-sized contemporary two-storey brick beige house exterior in Austin with a flat roof and a metal roof.
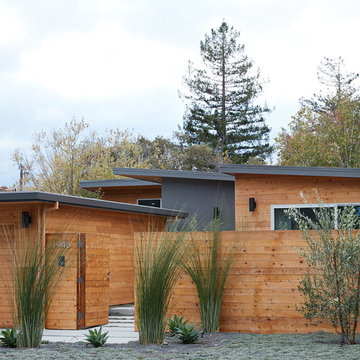
Mariko Reed
Inspiration for a mid-sized midcentury one-storey brown house exterior in San Francisco with wood siding and a flat roof.
Inspiration for a mid-sized midcentury one-storey brown house exterior in San Francisco with wood siding and a flat roof.
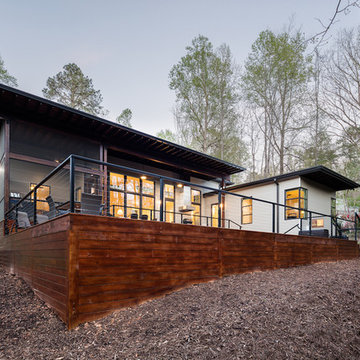
© Keith Isaacs Photo
Inspiration for a small modern one-storey beige exterior in Raleigh with concrete fiberboard siding and a flat roof.
Inspiration for a small modern one-storey beige exterior in Raleigh with concrete fiberboard siding and a flat roof.
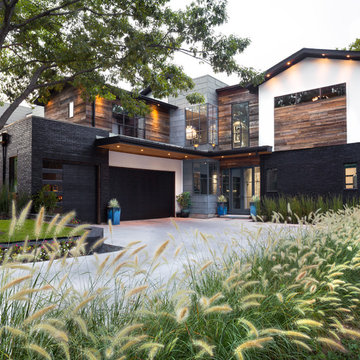
Jenn Baker
This is an example of a large industrial two-storey multi-coloured house exterior in Dallas with a flat roof and mixed siding.
This is an example of a large industrial two-storey multi-coloured house exterior in Dallas with a flat roof and mixed siding.
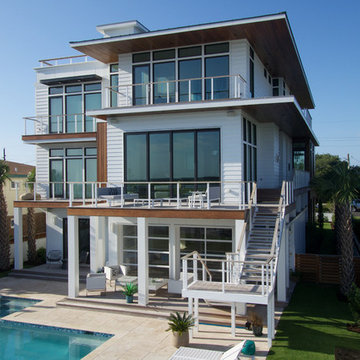
From the dramatic IPE siding to the oversized patio doors and rooftop patio, this 5,000 sf home on the waterway is the ultimate family beach house. The interior living areas all focus on the dramatic views overlooking the water and each bedroom has oversized windows that allow lots of natural light. There is a large wrap around porch on the main level and private balconies off bedrooms, as well as the dramatic rooftop patio that offers 360 degree views.
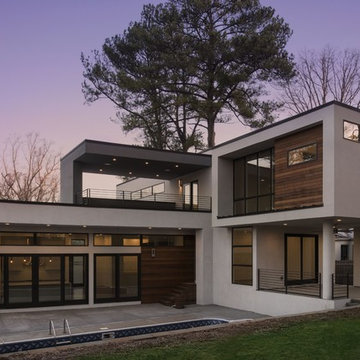
Galina Coada, Architectural Photographer
Inspiration for a large modern two-storey grey exterior in Atlanta with stone veneer and a flat roof.
Inspiration for a large modern two-storey grey exterior in Atlanta with stone veneer and a flat roof.
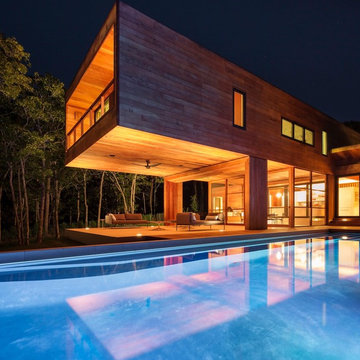
Photo of a contemporary two-storey brown exterior in New York with wood siding and a flat roof.
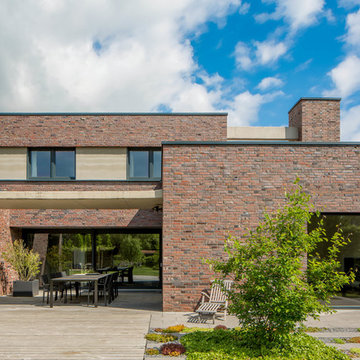
Foto: Julia Vogel
Inspiration for a large contemporary two-storey brick multi-coloured exterior in Dusseldorf with a flat roof.
Inspiration for a large contemporary two-storey brick multi-coloured exterior in Dusseldorf with a flat roof.
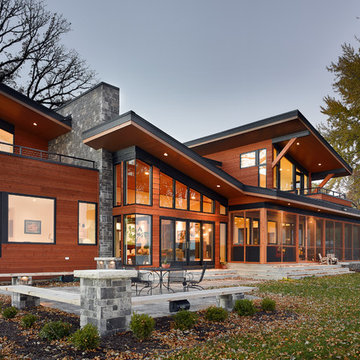
Mike Rebholz Photography
Design ideas for a large contemporary two-storey brown house exterior in Other with wood siding and a flat roof.
Design ideas for a large contemporary two-storey brown house exterior in Other with wood siding and a flat roof.
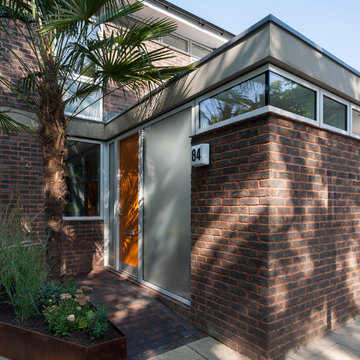
The new front extension is housing utility room, home office and a boot room. New Velfac windows were installed throughout the house.
Photo: Frederik Rissom
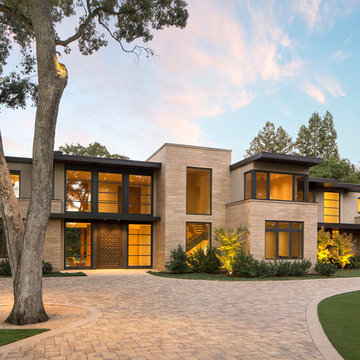
Bernard Andre'
Inspiration for a large modern two-storey beige exterior in San Francisco with stone veneer and a flat roof.
Inspiration for a large modern two-storey beige exterior in San Francisco with stone veneer and a flat roof.
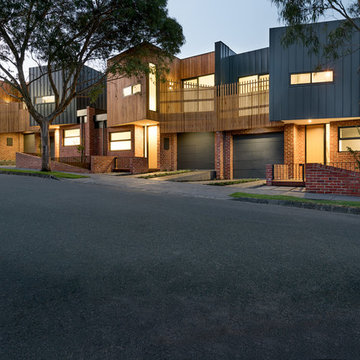
The four homes that make up the Alphington Townhouses present an innovative approach to the design of medium density housing. Each townhouse has been designed with excellent connections to the outdoors, maximised access to north light, and natural ventilation. Internal spaces allow for flexibility and the varied lifestyles of inhabitants.
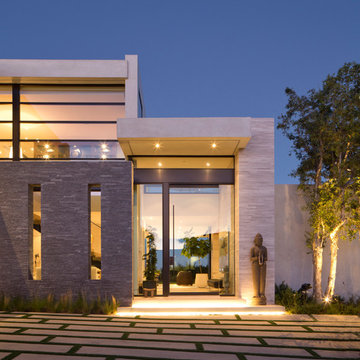
Nick Springett Photography
Photo of an expansive contemporary two-storey beige house exterior in Los Angeles with stone veneer and a flat roof.
Photo of an expansive contemporary two-storey beige house exterior in Los Angeles with stone veneer and a flat roof.
![[Bracketed Space] House](https://st.hzcdn.com/fimgs/7f110a4c07d2cecd_5921-w360-h360-b0-p0--.jpg)
The site descends from the street and is privileged with dynamic natural views toward a creek below and beyond. To incorporate the existing landscape into the daily life of the residents, the house steps down to the natural topography. A continuous and jogging retaining wall from outside to inside embeds the structure below natural grade at the front with flush transitions at its rear facade. All indoor spaces open up to a central courtyard which terraces down to the tree canopy, creating a readily visible and occupiable transitional space between man-made and nature.
The courtyard scheme is simplified by two wings representing common and private zones - connected by a glass dining “bridge." This transparent volume also visually connects the front yard to the courtyard, clearing for the prospect view, while maintaining a subdued street presence. The staircase acts as a vertical “knuckle,” mediating shifting wing angles while contrasting the predominant horizontality of the house.
Crips materiality and detailing, deep roof overhangs, and the one-and-half story wall at the rear further enhance the connection between outdoors and indoors, providing nuanced natural lighting throughout and a meaningful framed procession through the property.
Photography
Spaces and Faces Photography
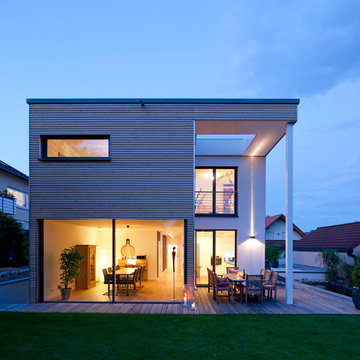
Fotos: Rolf Schwarz Fotodesign
Photo of a large contemporary two-storey exterior in Other with wood siding and a flat roof.
Photo of a large contemporary two-storey exterior in Other with wood siding and a flat roof.
Exterior Design Ideas with a Flat Roof and a Butterfly Roof
6
