Exterior Design Ideas with a Flat Roof and a Green Roof
Refine by:
Budget
Sort by:Popular Today
1 - 20 of 2,011 photos
Item 1 of 3
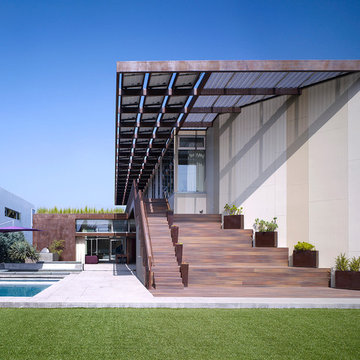
The Yin-Yang House is a net-zero energy single-family home in a quiet Venice, CA neighborhood. The design objective was to create a space for a large and growing family with several children, which would create a calm, relaxed and organized environment that emphasizes public family space. The home also serves as a place to entertain, and a welcoming space for teenagers as they seek social space with friends.
The home is organized around a series of courtyards and other outdoor spaces that integrate with the interior of the house. Facing the street the house appears to be solid. However, behind the steel entry door is a courtyard, which reveals the indoor-outdoor nature of the house behind the solid exterior. From the entry courtyard, the entire space to the rear garden wall can be seen; the first clue of the home’s spatial connection between inside and out. These spaces are designed for entertainment, and the 40 foot sliding glass door to the living room enhances the harmonic relationship of the main room, allowing the owners to host many guests without the feeling of being overburdened.
The tensions of the house’s exterior are subtly underscored by a 12-inch steel band that hews close to, but sometimes rises above or falls below the floor line of the second floor – a continuous loop moving inside and out like a pen that is never lifted from the page, but reinforces the intent to spatially weave together the indoors with the outside as a single space.
Scale manipulation also plays a formal role in the design of the structure. From the rear, the house appears to be a single-story volume. The large master bedroom window and the outdoor steps are scaled to support this illusion. It is only when the steps are animated with people that one realizes the true scale of the house is two stories.
The kitchen is the heart of the house, with an open working area that allows the owner, an accomplished chef, to converse with friends while cooking. Bedrooms are intentionally designed to be very small and simple; allowing for larger public spaces, emphasizing the family over individual domains. The breakfast room looks across an outdoor courtyard to the guest room/kids playroom, establishing a visual connection while defining the separation of uses. The children can play outdoors while under adult supervision from the dining area or the office, or do homework in the office while adults occupy the adjacent outdoor or indoor space.
Many of the materials used, including the bamboo interior, composite stone and tile countertops and bathroom finishes are recycled, and reinforce the environmental DNA of the house, which also has a green roof. Blown-in cellulose insulation, radiant heating and a host of other sustainable features aids in the performance of the building’s heating and cooling.
The active systems in the home include a 12 KW solar photovoltaic panel system, the largest such residential system available on the market. The solar panels also provide shade from the sun, preventing the house from becoming overheated. The owners have been in the home for over nine months and have yet to receive a power bill.
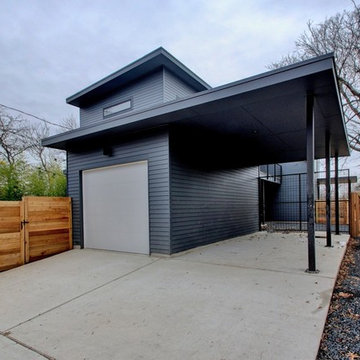
Two covered parking spaces accessible from the alley
Photo of a mid-sized midcentury two-storey grey house exterior in Austin with wood siding, a flat roof and a green roof.
Photo of a mid-sized midcentury two-storey grey house exterior in Austin with wood siding, a flat roof and a green roof.
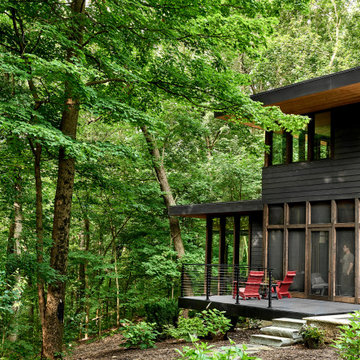
Positioned on the west, this porch, deck, and plunge pool apture the best of the afternoon light. A generous roof overhang provides shade to the master bedroom above.
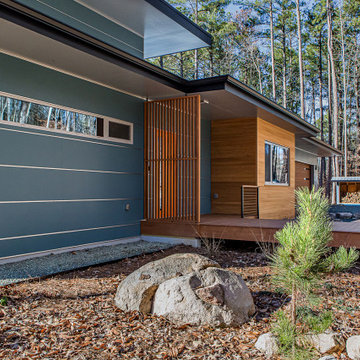
The entry has a generous wood ramp to allow the owners' parents to visit with no encumbrance from steps or tripping hazards. The orange front door has a long sidelight of glass to allow the owners to see who is at the front door. The wood accent is on the outside of the home office or study.
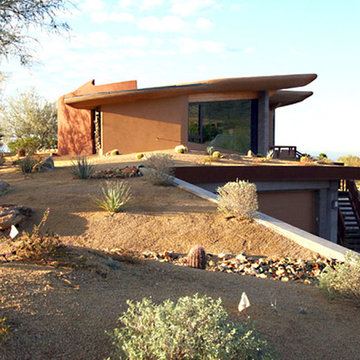
Curvaceous geometry shapes this super insulated modern earth-contact home-office set within the desert xeriscape landscape on the outskirts of Phoenix Arizona, USA.
This detached Desert Office or Guest House is actually set below the xeriscape desert garden by 30", creating eye level garden views when seated at your desk. Hidden below, completely underground and naturally cooled by the masonry walls in full earth contact, sits a six car garage and storage space.
There is a spiral stair connecting the two levels creating the sensation of climbing up and out through the landscaping as you rise up the spiral, passing by the curved glass windows set right at ground level.
This property falls withing the City Of Scottsdale Natural Area Open Space (NAOS) area so special attention was required for this sensitive desert land project.
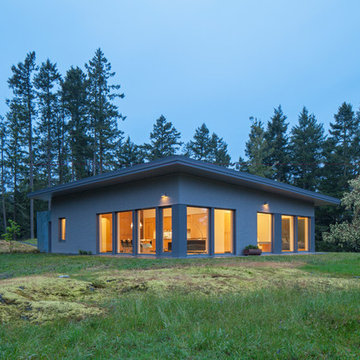
This prefabricated 1,800 square foot Certified Passive House is designed and built by The Artisans Group, located in the rugged central highlands of Shaw Island, in the San Juan Islands. It is the first Certified Passive House in the San Juans, and the fourth in Washington State. The home was built for $330 per square foot, while construction costs for residential projects in the San Juan market often exceed $600 per square foot. Passive House measures did not increase this projects’ cost of construction.
The clients are retired teachers, and desired a low-maintenance, cost-effective, energy-efficient house in which they could age in place; a restful shelter from clutter, stress and over-stimulation. The circular floor plan centers on the prefabricated pod. Radiating from the pod, cabinetry and a minimum of walls defines functions, with a series of sliding and concealable doors providing flexible privacy to the peripheral spaces. The interior palette consists of wind fallen light maple floors, locally made FSC certified cabinets, stainless steel hardware and neutral tiles in black, gray and white. The exterior materials are painted concrete fiberboard lap siding, Ipe wood slats and galvanized metal. The home sits in stunning contrast to its natural environment with no formal landscaping.
Photo Credit: Art Gray

Modern brown house exterior in Stuttgart with four or more storeys, wood siding, a flat roof and a green roof.
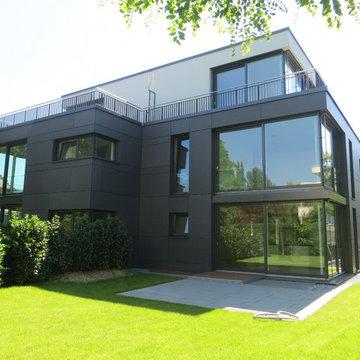
Expansive modern three-storey grey duplex exterior in Munich with concrete fiberboard siding, a flat roof and a green roof.
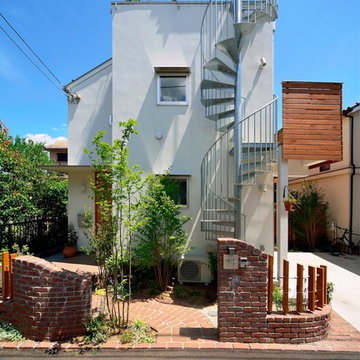
写真:大槻茂
Mid-sized industrial two-storey stucco white house exterior in Tokyo Suburbs with a flat roof and a green roof.
Mid-sized industrial two-storey stucco white house exterior in Tokyo Suburbs with a flat roof and a green roof.
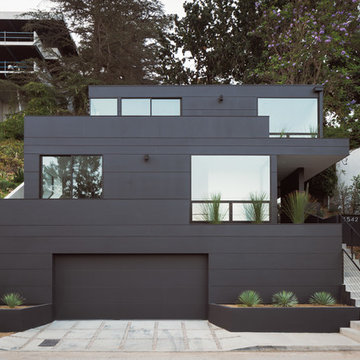
Brian Thomas Jones, Alex Zarour
Design ideas for a mid-sized contemporary three-storey black house exterior in Los Angeles with concrete fiberboard siding, a flat roof and a green roof.
Design ideas for a mid-sized contemporary three-storey black house exterior in Los Angeles with concrete fiberboard siding, a flat roof and a green roof.
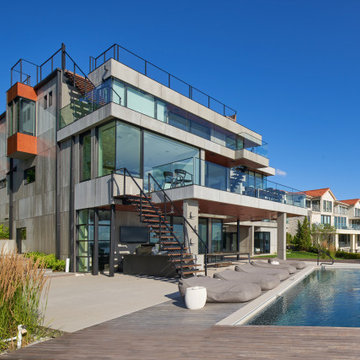
The site for this waterfront residence is located on the
Great Neck Peninsula, facing west to views of NYC and
the borough bridges. When purchased, there existed a
50-year-old house and pool structurally condemned
which required immediate removal. Once the site was
cleared, a year was devoted to stabilizing the seawall
and hill to accommodate the newly proposed home.
The lot size, shape and relationship to an easement
access road, overlaid with strict zoning regulations was
a key factor in the organization of the client’s program
elements. The arc contour of the easement road and
required setback informed the front facade shape,
which was designed as a privacy screen, as adjacent
homes are in close proximity. Due to strict height
requirements the house from the street appears to be
one story and then steps down the hill allowing for
three fully occupiable floors. The local jurisdiction also
granted special approval accepting the design of the
garage, within the front set back, as its roof is level with
the roadbed and fully landscaped. A path accesses a
hidden door to the bedroom level of the house. The
garage is accessed through a semicircular driveway
that leads to a depressed entry courtyard, offering
privacy to the main entrance.
The configuration of the home is a U-shape surrounding a
rear courtyard. This shape, along with suspended pods
assures water views to all occupants while not
compromising privacy from the adjacent homes.
The house is constructed on a steel frame, clad with fiber
cement, resin panels and an aluminum curtain wall
system. All roofs are accessible as either decks or
landscaped garden areas.
The lower level accesses decks, an outdoor kitchen, and
pool area which are perched on the edge of the upper
retaining wall.
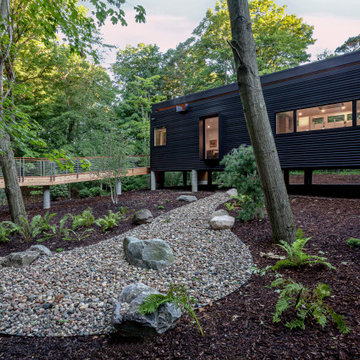
South Entry Garden - Bridge House - Fenneville, Michigan - Lake Michigan, Saugutuck, Michigan, Douglas Michigan - HAUS | Architecture For Modern Lifestyles
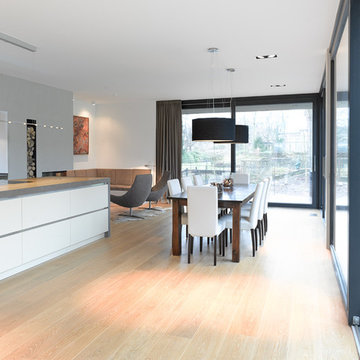
Architektonisches Highlight aus triftigen Unter-Gründen
Die eindrucksvolle Architektur dieses schlicht, aber kunstvoll terrassierten Bauhaus-Bungalows sticht sofort ins Auge. Mindestens ebenso interessant ist das, was man nicht sieht. Jedenfalls für Bauherren und jene, die es noch werden wollen – und an einer wirtschaftlich sowie technisch einwandfreien Umsetzung ihres Projekts interessiert sind.
Kurzer Blick zurück: Bevor der Bauherr HGK beauftragte, war die individuelle Planung durch den Architekten Matthias Mecklenburg bereits in trockenen Tüchern. Uns kam die Aufgabe zu, schnell und zuverlässig den Hausbau umzusetzen – in wirtschaftlicher wie technischer Hinsicht. Das erwies sich als höchst anspruchsvoll, da die Bodenverhältnisse am Kanal überaus schwierig waren. Eine Pfahlgründung war ebenso notwendig wie eine sogenannte „Weiße Wanne“,eine wasserundurchlässige Stahlbetonkonstruktion im Untergrund.
HGK koordinierte die nötigen Arbeiten kostensicher und einwandfrei. Mehr noch: Dank sorgfältiger Planung gelang es uns auch, trotz schwierigen Untergrunds einen ganzen Wellnessbereich im Souterrain mit eigenem Ausgang zum Garten zu realisieren.
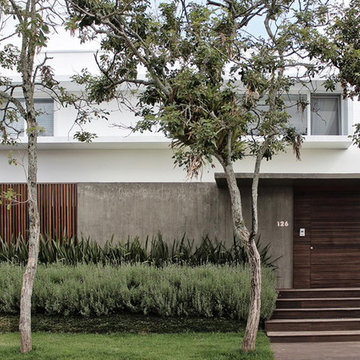
En la entrada de la casa la fachada blanca de dos plantas se humaniza adelantando el hall de entrada y una marquesina de protección combinando el hormigón visto de aspecto rústico y la madera.
Jardín de entrada: Juliana Castro.
Fotografía: Ilê Sartuzi & Lara Girardi.
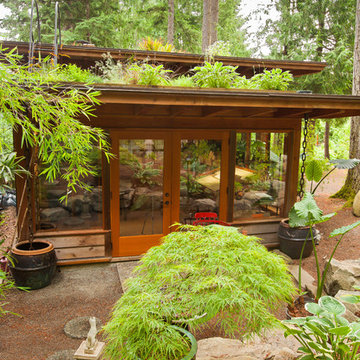
The exterior of the studio shows the green roof, in which many indigenous plant species are grown. The iron ladders lead to a winding iron staircase on the other end of the building.

Like you might expect from a luxury summer camp, there are places to gather and come together, as well as features that are all about play, sports, outdoor fun. An outdoor bocce ball court, sheltered by a fieldstone wall of the main home, creates a private space for family games.
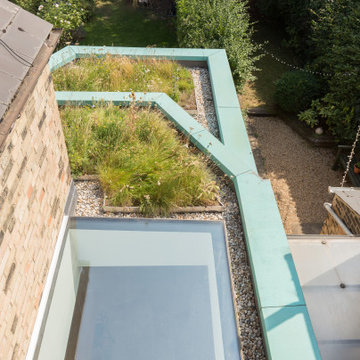
Photo credit: Matthew Smith ( http://www.msap.co.uk)
Photo of a mid-sized contemporary three-storey green townhouse exterior in Cambridgeshire with metal siding, a flat roof and a green roof.
Photo of a mid-sized contemporary three-storey green townhouse exterior in Cambridgeshire with metal siding, a flat roof and a green roof.
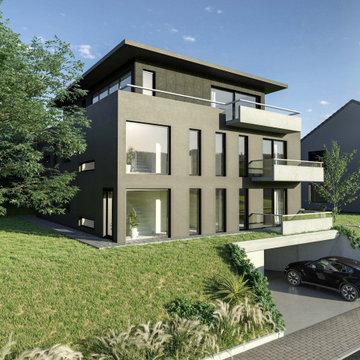
Mid-sized contemporary three-storey concrete grey apartment exterior in Frankfurt with a flat roof and a green roof.
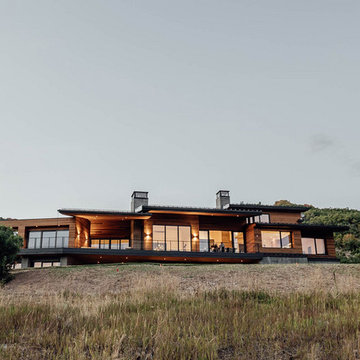
Axboe Residence at twilight.
Inspiration for a large contemporary two-storey multi-coloured house exterior in Salt Lake City with mixed siding, a flat roof and a green roof.
Inspiration for a large contemporary two-storey multi-coloured house exterior in Salt Lake City with mixed siding, a flat roof and a green roof.
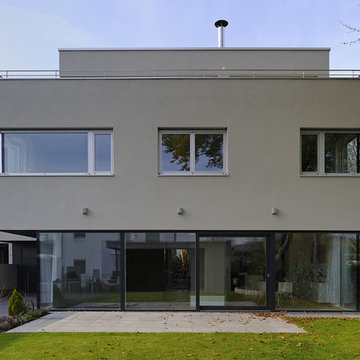
Nina Baisch www.ninabaisch.de
Design ideas for a large contemporary three-storey stucco beige house exterior in Stuttgart with a flat roof and a green roof.
Design ideas for a large contemporary three-storey stucco beige house exterior in Stuttgart with a flat roof and a green roof.
Exterior Design Ideas with a Flat Roof and a Green Roof
1