Exterior Design Ideas with a Flat Roof and a Green Roof
Refine by:
Budget
Sort by:Popular Today
161 - 180 of 2,011 photos
Item 1 of 3
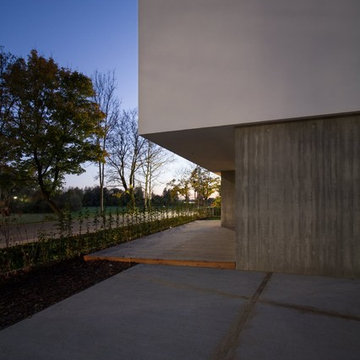
This is an example of a contemporary two-storey concrete house exterior in Munich with a flat roof and a green roof.
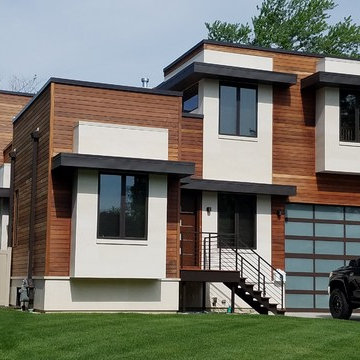
East Elevation
This is an example of a mid-sized modern two-storey multi-coloured house exterior in Chicago with stone veneer, a flat roof and a green roof.
This is an example of a mid-sized modern two-storey multi-coloured house exterior in Chicago with stone veneer, a flat roof and a green roof.
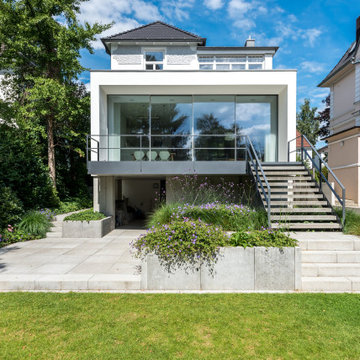
Mid-sized modern two-storey stucco white house exterior in Hamburg with a flat roof and a green roof.

Photo of a mid-sized modern three-storey stucco white duplex exterior in San Francisco with a flat roof, a green roof and a grey roof.
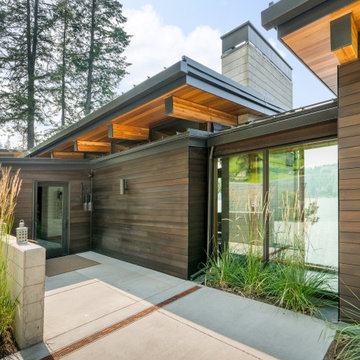
Inspiration for a large contemporary two-storey multi-coloured house exterior in Other with mixed siding, a flat roof and a green roof.
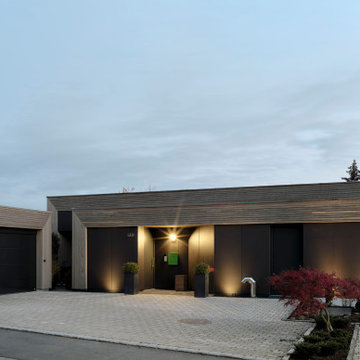
Inspiration for an exterior in Stuttgart with wood siding, a flat roof, a green roof and clapboard siding.
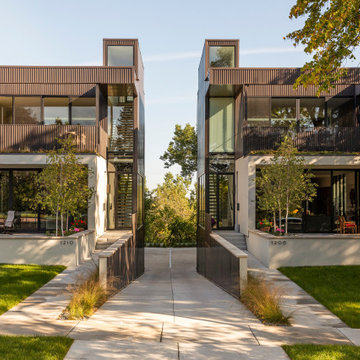
These modern condo buildings overlook downtown Minneapolis and are stunningly placed on a narrow lot that used to use one low rambler home. Each building has 2 condos, all with beautiful views. The main levels feel like you living in the trees and the upper levels have beautiful views of the skyline. The buildings are a combination of metal and stucco. The heated driveway carries you down between the buildings to the garages beneath the units. Each unit has a separate entrance and has been customized entirely by each client.
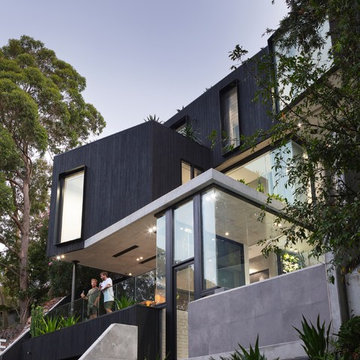
Edge Commercial Photography
This is an example of a large contemporary three-storey black house exterior in Newcastle - Maitland with wood siding, a flat roof and a green roof.
This is an example of a large contemporary three-storey black house exterior in Newcastle - Maitland with wood siding, a flat roof and a green roof.
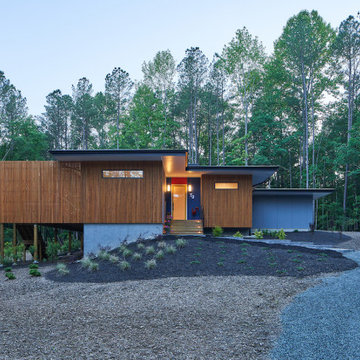
A twilight view of the cypress screening detail on the east side of the house facing the street gives the owners the privacy they wanted. Photo by Keith Isaacs.
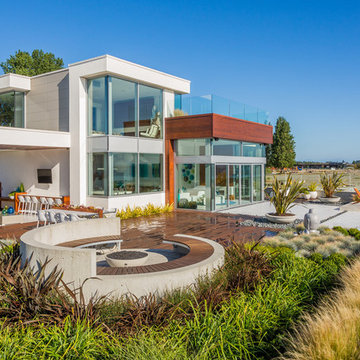
Entertainers back yard with numerous outdoor seating areas. Slide out of the large open doors at the rear of the house and enjoy the sights and sounds of the water and beach living. Watch the ornamental grasses blow in the breeze off the water as you relax at the 14 foot circular firebowl area. Enjoy dinner at the outside dinning room table with succulent tray. After the meal slip into the covered infrared roof heated Tv room with full bar and lounging area with retracting glass sides . Full 20 foot outdoor cooking kitchen allows outdoor living to be a breeze. Roll around the corner to the home front radiant heat lounging area complete with two sided gas fireplace which overlooks the homes blue glass 40 foot edgeless reflecting pond. Floor to ceiling windows throughout the home allow for spectacular views from every home. Each room has the feel that its perched right out into the outdoor modern landscape. Home feature three full living green roof. Top glasses area is home to 40ft x 30 ft outdoor living green roof. Complete with concrete pavers and wood decking. decorative rocks , planters. Full lounging, sitting area, with concrete metal fire table mesh through the live planted grasses which blow in the breeze. Full landscape lighting and feature lighting. Outdoor speaker system and home theatre on all outdoor levels. This home boast more outdoor living space than inside. John Bentley Photography - Vancouver
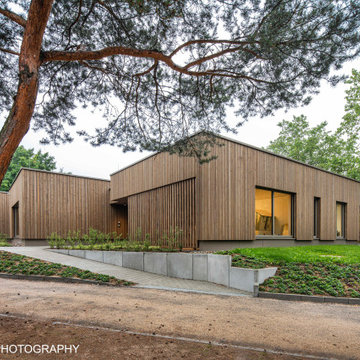
Large one-storey brown exterior in Nuremberg with wood siding, a flat roof, a green roof and clapboard siding.
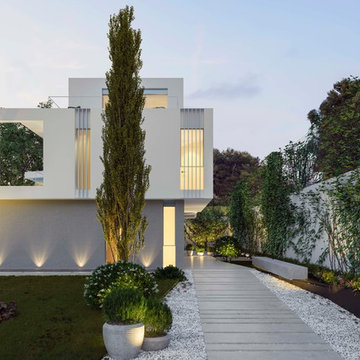
Debido a las reducidas dimensiones de la parcela, la idea de la propuesta y principal inquietud de los clientes era el máximo aprovechamiento posible del espacio exterior. Por ello, se plantea una planta baja totalmente abierta al exterior, permeable también al espacio exterior posterior, que en seguida nos sugiere que toda la superficie de parcela se convierte en un gran jardín, fusionándose todos los espacios (jardín principal | vivienda | jardín entrada posterior).
El resto de plantas descansan sobre este gran jardín transparente consiguiendo la sensación de que estas plantas se suspenden y gravitan sobre el espacio exterior. Esto se consigue con unas grandes cristaleras en planta baja que una vez abiertas nos hacen que el espacio fluya y conseguir una máxima relación/ambigüedad de interior – exterior.
La planta baja y planta primera funcionan como grandes miradores enfocados a las vistas de la ciudad de Barcelona.
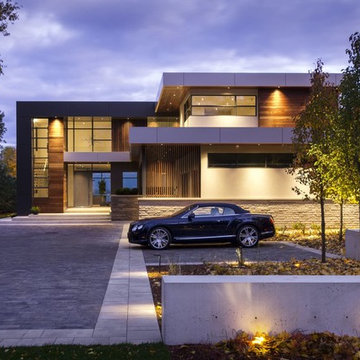
Photo of a large contemporary two-storey multi-coloured house exterior in Toronto with mixed siding, a flat roof and a green roof.
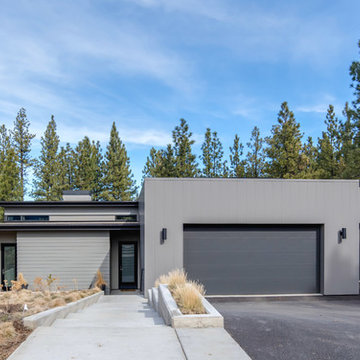
Large modern two-storey grey house exterior in Other with mixed siding, a flat roof and a green roof.
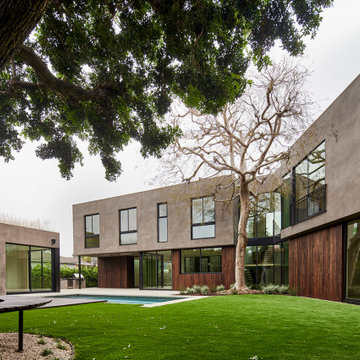
Widespread chevron-shaped rear yard facade with detached pool house ADU, swimming pool, spa, raised wood deck, lawn and concrete patio. Home is designed to bend around existing 50-foot tall elm tree
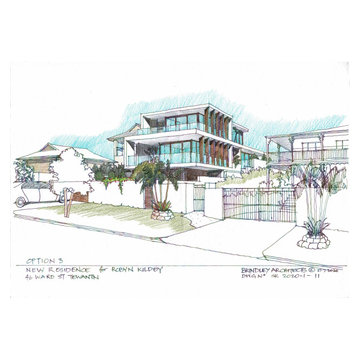
A new home for a single person who likes to entertain and have visitors stay over. Constricted by height limits but seeking to achieve extensive views of the Noosa River, the scale of the house nestles into the site slope. Timber slatted timber fins direct views to the river while maintaining privacy from neighbours.
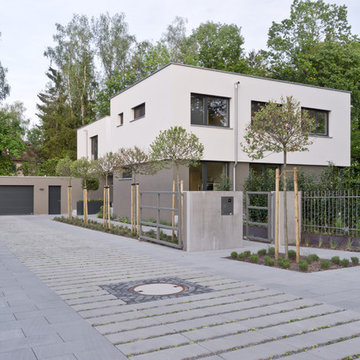
This is an example of a large modern two-storey stucco black house exterior in Nuremberg with a flat roof and a green roof.
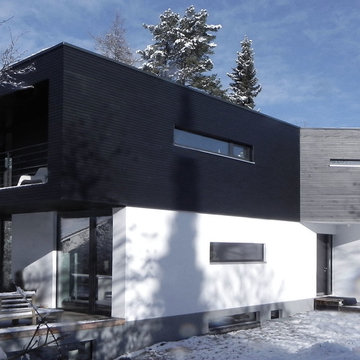
Design ideas for a large contemporary two-storey stucco white house exterior in Munich with a flat roof and a green roof.
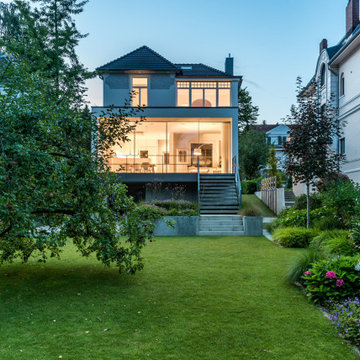
Photo of a mid-sized contemporary two-storey stucco white house exterior in Hamburg with a flat roof and a green roof.
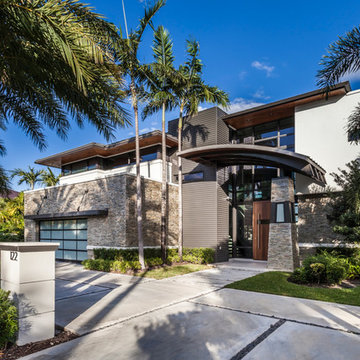
Photo of a large contemporary two-storey multi-coloured house exterior in Tampa with mixed siding, a flat roof and a green roof.
Exterior Design Ideas with a Flat Roof and a Green Roof
9