Exterior Design Ideas with a Flat Roof and a Grey Roof
Refine by:
Budget
Sort by:Popular Today
241 - 260 of 1,331 photos
Item 1 of 3
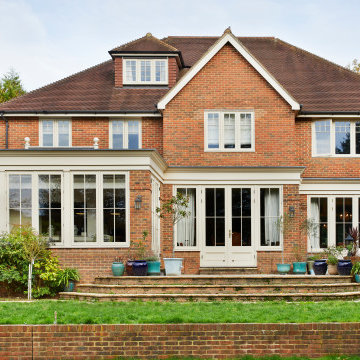
Located in the Surrey countryside is this classically styled orangery. Belonging to a client who sought our advice on how they can create an elegant living space, connected to the kitchen. The perfect room for informal entertaining, listen and play music, or read a book and enjoy a peaceful weekend.
Previously the home wasn’t very generous on available living space and the flow between rooms was less than ideal; A single lounge to the south side of the property that was a short walk from the kitchen, located on the opposite side of the home.
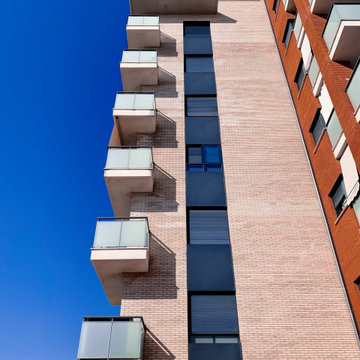
Photo of an expansive contemporary split-level red apartment exterior in Alicante-Costa Blanca with painted brick siding, a flat roof, a mixed roof and a grey roof.
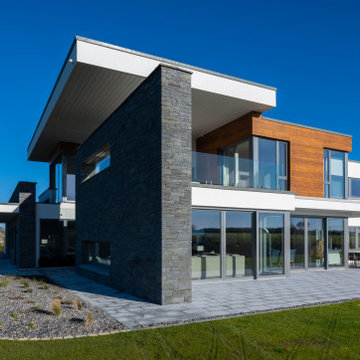
The dry-jointed natural stone walls continue from the exterior deep into the interior of the house and extends to the first floor circulation area where the stone is lit from above with multiple skylights to creating an interesting and dynamic play of light and shade on the stone work.
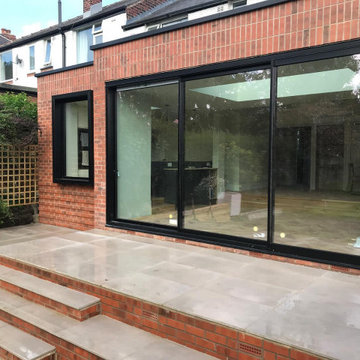
Large sliding doors with slim profile frames create a large, light filled space for the new sitting area that leads straight out onto a patio
Photo of a mid-sized modern two-storey brick red duplex exterior in Other with a flat roof and a grey roof.
Photo of a mid-sized modern two-storey brick red duplex exterior in Other with a flat roof and a grey roof.
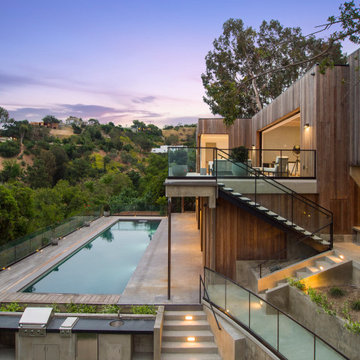
Inspiration for a large modern two-storey grey house exterior in Los Angeles with a flat roof and a grey roof.
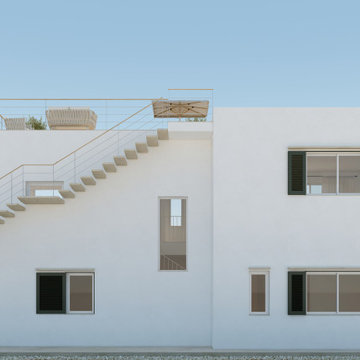
Este proyecto se sitúa en una gran parcela rodeada de otras viviendas unifamiliares, la planta primera goza de vistas prácticamente a 360º, destacando en la orientación Sur el faro de la isla del aire y en la Norte la bocana del puerto de Maó y la fortaleza de la Mola. La casa se sitúa en la parte más alta de la parcela, para maximizar las vistas a la vez que tener la mayor parte posible de jardín orientado a Sur.
La forma de la casa responde a dos cuestiones aparentemente antagónicas, maximizar las vistas a la vez que protegerse de las inclemencias meteorológicas habituales en la urbanización del levante menorquín. Respecto a la distribución interior, y en disonancia con lo usual en la urbanización, hemos decidido situar la zona de día en planta primera, con grandes terrazas conectadas con el jardín, para así asegurar las vistas desde los espacios en los que se hará más vida.
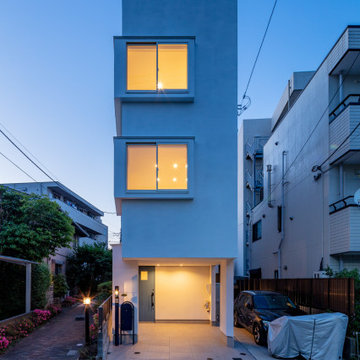
Photo of a mid-sized modern three-storey white house exterior in Tokyo with a flat roof, a metal roof and a grey roof.
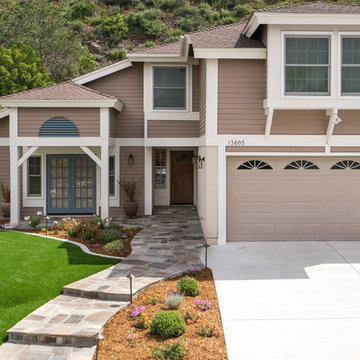
This Rancho Penasquitos home got a fresh look with this paint job. The new paint makes the home look new and modern. This design was also intended to be drought tolerant so artificial grass was put in along with drought tolerant plants. Photos by John Gerson. www.choosechi.com
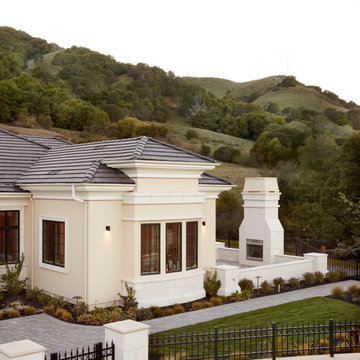
Inspiration for a large mediterranean two-storey beige house exterior in San Francisco with a flat roof, a tile roof and a grey roof.
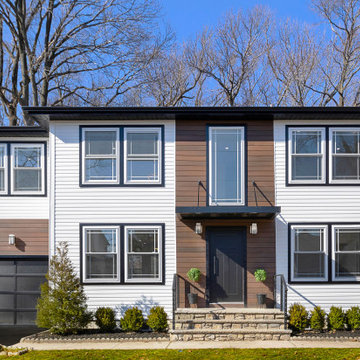
4000SF New Residential reconstruction
Photo of a large modern two-storey multi-coloured house exterior in Newark with mixed siding, a flat roof, a shingle roof, a grey roof and clapboard siding.
Photo of a large modern two-storey multi-coloured house exterior in Newark with mixed siding, a flat roof, a shingle roof, a grey roof and clapboard siding.
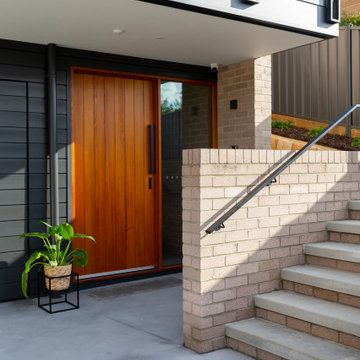
Kaleen Townhouses
Interior design and styling by Studio Black Interiors
Build by REP Building
Photography by Hcreations
Design ideas for a contemporary two-storey townhouse exterior in Canberra - Queanbeyan with a flat roof, a metal roof and a grey roof.
Design ideas for a contemporary two-storey townhouse exterior in Canberra - Queanbeyan with a flat roof, a metal roof and a grey roof.
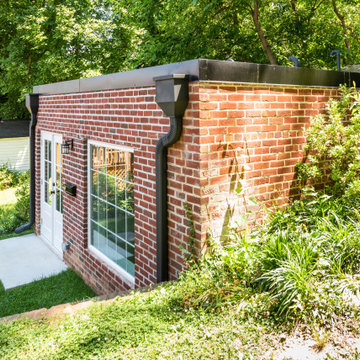
Converted garage into Additional Dwelling Unit
Small contemporary one-storey brick exterior in DC Metro with a flat roof, a metal roof and a grey roof.
Small contemporary one-storey brick exterior in DC Metro with a flat roof, a metal roof and a grey roof.
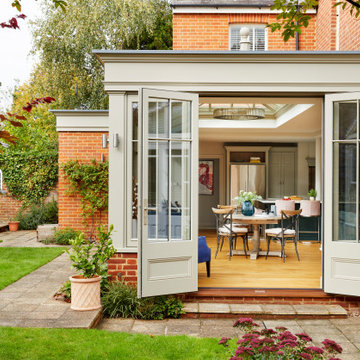
We spray-applied the joinery with three coats of water-based microporous paint in our workshops, resulting in a flawless finish. We always use Teknos products, as their high-quality paint systems help to protect the joinery from UV exposure, weather conditions and fungal damage. All that’s required is a gentle wash down with soapy water on a biannual basis, and the paint will stay smooth and crack-free for up to 12 years before they need repainting. By combining Accoya® and Teknos paint, the timber structure will last for 50 years or more.
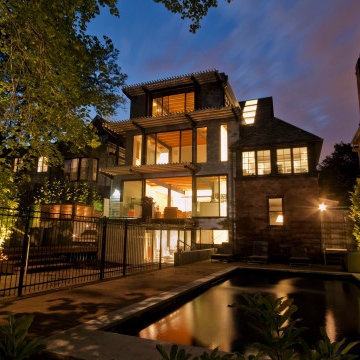
Three-storey brick multi-coloured house exterior in Toronto with a flat roof, a grey roof and shingle siding.
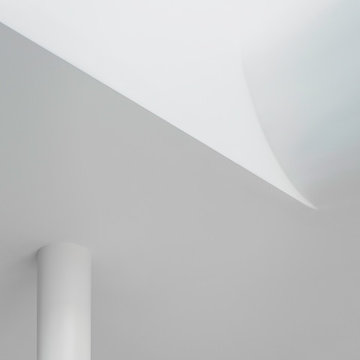
Inspiration for a large modern two-storey brick brown duplex exterior in London with a flat roof, a mixed roof and a grey roof.
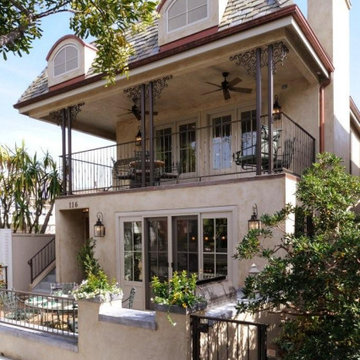
This is an example of a mid-sized mediterranean two-storey stucco beige house exterior in Los Angeles with a flat roof, a shingle roof and a grey roof.
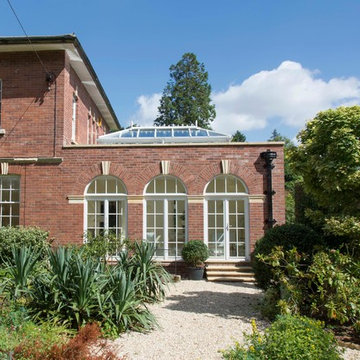
Red brick orangery extension with glazed roof lantern
This is an example of a mid-sized traditional one-storey brick red house exterior in Other with a flat roof and a grey roof.
This is an example of a mid-sized traditional one-storey brick red house exterior in Other with a flat roof and a grey roof.
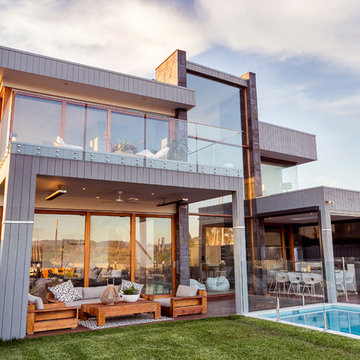
JPD Photography
The back of the house includes an outdoor seating and dining area.
Photo of a mid-sized contemporary two-storey grey house exterior in Other with a flat roof, a metal roof and a grey roof.
Photo of a mid-sized contemporary two-storey grey house exterior in Other with a flat roof, a metal roof and a grey roof.
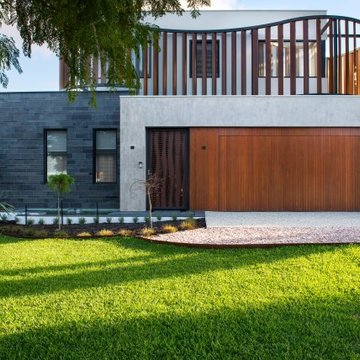
Contemporary exterior
Large contemporary two-storey grey house exterior in Perth with stone veneer, a flat roof, a metal roof and a grey roof.
Large contemporary two-storey grey house exterior in Perth with stone veneer, a flat roof, a metal roof and a grey roof.
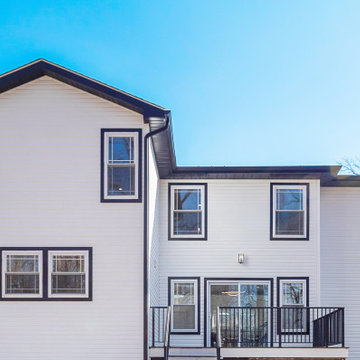
4000SF New Residential reconstruction
Large modern two-storey white house exterior in Newark with mixed siding, a flat roof, a shingle roof, a grey roof and clapboard siding.
Large modern two-storey white house exterior in Newark with mixed siding, a flat roof, a shingle roof, a grey roof and clapboard siding.
Exterior Design Ideas with a Flat Roof and a Grey Roof
13