Exterior Design Ideas with a Flat Roof and a Grey Roof
Refine by:
Budget
Sort by:Popular Today
201 - 220 of 1,331 photos
Item 1 of 3
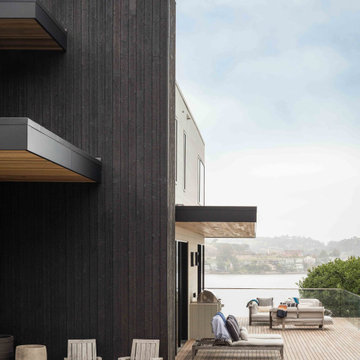
From SinglePoint Design Build: “This project consisted of a full exterior removal and replacement of the siding, windows, doors, and roof. In so, the Architects OXB Studio, re-imagined the look of the home by changing the siding materials, creating privacy for the clients at their front entry, and making the expansive decks more usable. We added some beautiful cedar ceiling cladding on the interior as well as a full home solar with Tesla batteries. The Shou-sugi-ban siding is our favorite detail.
While the modern details were extremely important, waterproofing this home was of upmost importance given its proximity to the San Francisco Bay and the winds in this location. We used top of the line waterproofing professionals, consultants, techniques, and materials throughout this project. This project was also unique because the interior of the home was mostly finished so we had to build scaffolding with shrink wrap plastic around the entire 4 story home prior to pulling off all the exterior finishes.
We are extremely proud of how this project came out!”
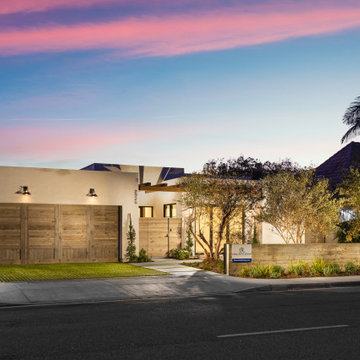
Contemporary Coastal Farmhouse in Newport Beach, CA
Photo of a mid-sized contemporary one-storey stucco house exterior in Orange County with a flat roof, a mixed roof and a grey roof.
Photo of a mid-sized contemporary one-storey stucco house exterior in Orange County with a flat roof, a mixed roof and a grey roof.
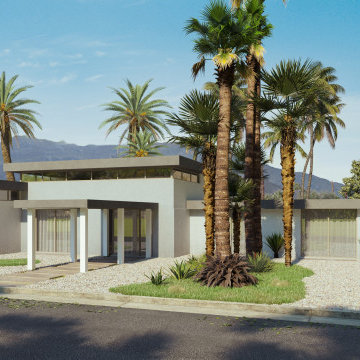
Design ideas for a mid-sized transitional white house exterior in Philadelphia with mixed siding, a flat roof, a tile roof, a grey roof and shingle siding.
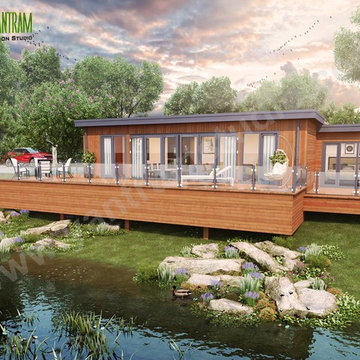
Lodge Exterior Rendering with Natural Landscape & Pond - Creative ideas by Architectural Visualization Companies. visualization company, rendering service, 3d rendering, firms, visualization, photorealistic, designers, cgi architecture, 3d exterior house designs, Modern house designs, companies, architectural illustrations, lodge, river, pond, landscape, lighting, natural, modern, exterior, 3d architectural modeling, architectural 3d rendering, architectural rendering studio, architectural rendering service, Refreshment Area.
Visit: http://www.yantramstudio.com/3d-architectural-exterior-rendering-cgi-animation.html
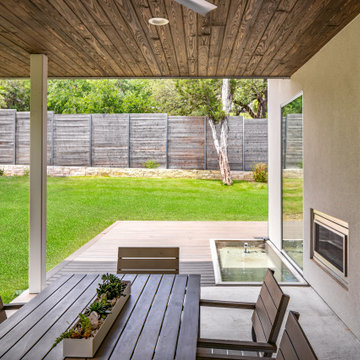
Mid-sized contemporary two-storey stucco beige house exterior in Austin with a flat roof, a metal roof and a grey roof.
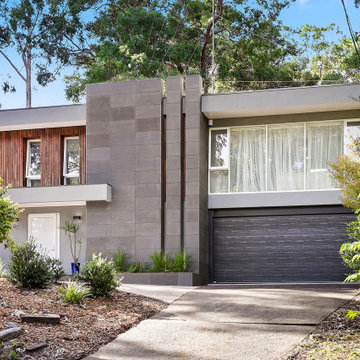
Inspiration for a modern two-storey brick grey house exterior in Sydney with a flat roof, a metal roof and a grey roof.
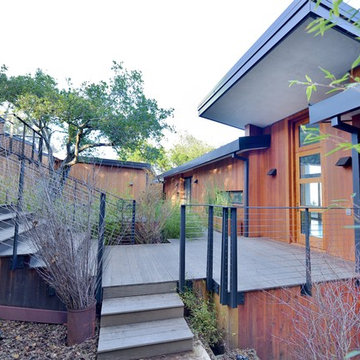
Kaplan Architects, AIA
Location: Redwood City , CA, USA
Front entry deck sequence from street to new residence.
Photo of a large modern two-storey brown house exterior in San Francisco with wood siding, a flat roof, a metal roof and a grey roof.
Photo of a large modern two-storey brown house exterior in San Francisco with wood siding, a flat roof, a metal roof and a grey roof.
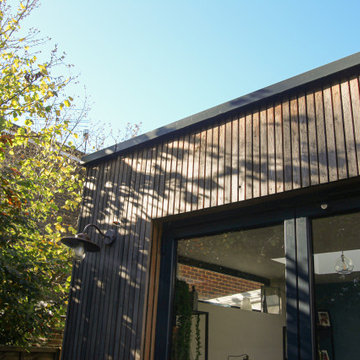
Individual larch timber battens with a discrete shadow gap between to provide a contemporary uniform appearance.
Small contemporary one-storey house exterior in Hampshire with wood siding, a flat roof, a mixed roof, a grey roof and board and batten siding.
Small contemporary one-storey house exterior in Hampshire with wood siding, a flat roof, a mixed roof, a grey roof and board and batten siding.
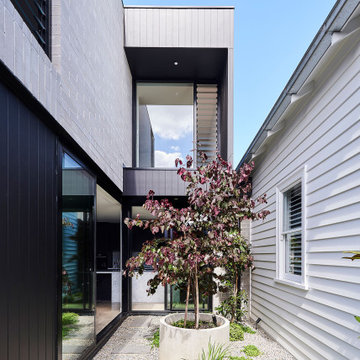
Photo of a mid-sized modern two-storey brick white house exterior in Geelong with a flat roof, a metal roof and a grey roof.
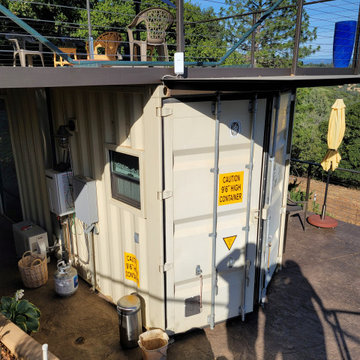
Shipping Container Guest House with concrete metal deck
Inspiration for a small industrial one-storey white exterior in Sacramento with metal siding, a flat roof, a metal roof and a grey roof.
Inspiration for a small industrial one-storey white exterior in Sacramento with metal siding, a flat roof, a metal roof and a grey roof.
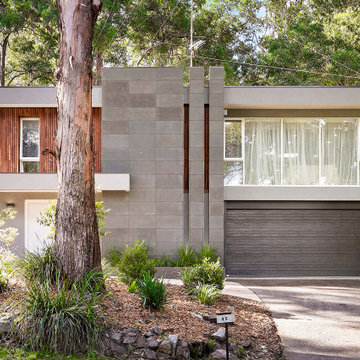
Modern two-storey brick grey house exterior in Sydney with a flat roof, a metal roof and a grey roof.
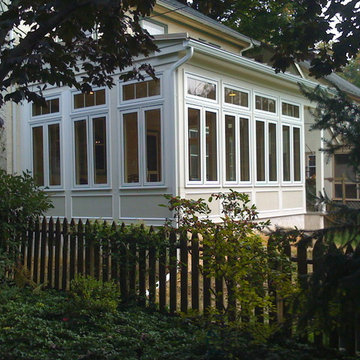
This sunroom was built on a suspended concrete floor and installed with Azek trim boards and standing seam metal roof. The exterior walls were matched with the rest of the home making it feel like this space was always there.
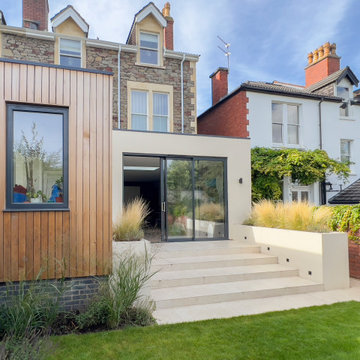
This Edwardian house in Redland has been refurbished from top to bottom. The 1970s decor has been replaced with a contemporary and slightly eclectic design concept. The house has been extended with a full width extension to create a light and airy dining room which connects the house with the garden via triple sliding doors. The smaller timber clad extension houses the utility room.
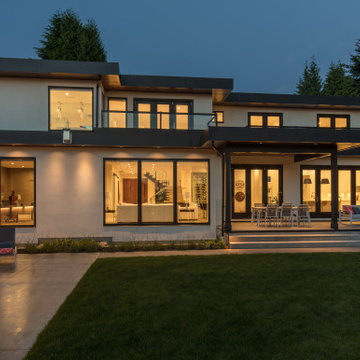
Inspiration for a large modern two-storey multi-coloured house exterior in Vancouver with mixed siding, a flat roof, a mixed roof and a grey roof.
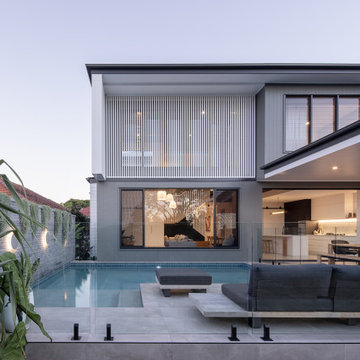
Back of Home after renovation and adding swimming pool and block wall.
Design ideas for a contemporary two-storey grey house exterior in Brisbane with a flat roof, a metal roof and a grey roof.
Design ideas for a contemporary two-storey grey house exterior in Brisbane with a flat roof, a metal roof and a grey roof.
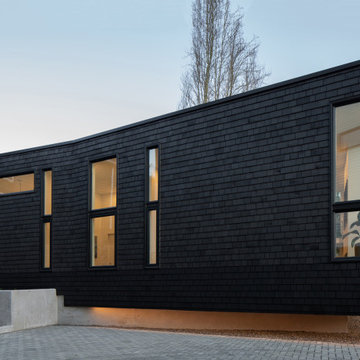
This is an example of a small one-storey black exterior in Seattle with wood siding, a flat roof, a grey roof and shingle siding.
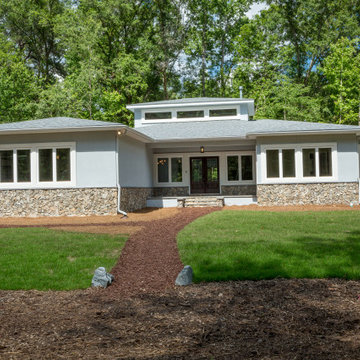
Custom home with blue vinyl siding and stone siding.
Design ideas for a mid-sized traditional one-storey blue house exterior with vinyl siding, a flat roof, a shingle roof and a grey roof.
Design ideas for a mid-sized traditional one-storey blue house exterior with vinyl siding, a flat roof, a shingle roof and a grey roof.
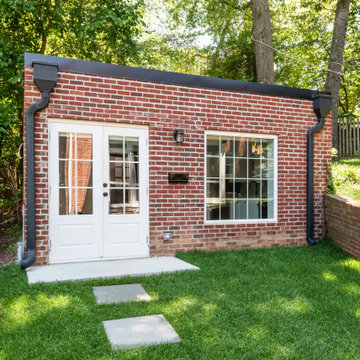
Converted garage into Additional Dwelling Unit
Design ideas for a small contemporary one-storey brick exterior in DC Metro with a flat roof, a metal roof and a grey roof.
Design ideas for a small contemporary one-storey brick exterior in DC Metro with a flat roof, a metal roof and a grey roof.
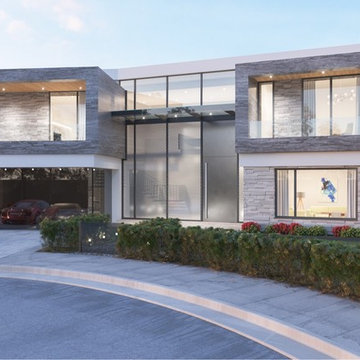
Mid-sized modern two-storey grey house exterior in Los Angeles with stone veneer, a flat roof and a grey roof.
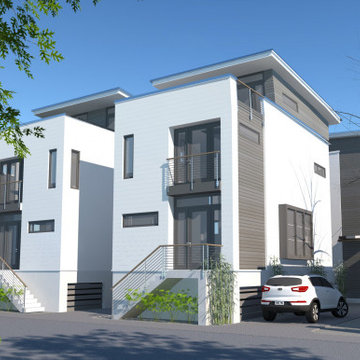
This speculative infill development included three single family residences located in the Cannonborough neighborhood in downtown Charleston. The client’s desire for a modern aesthetic with durable, low maintenance materials was executed with cementitious V-groove and lap siding on a stucco base.
Exterior Design Ideas with a Flat Roof and a Grey Roof
11