Exterior Design Ideas with a Flat Roof
Refine by:
Budget
Sort by:Popular Today
201 - 220 of 12,527 photos
Item 1 of 3
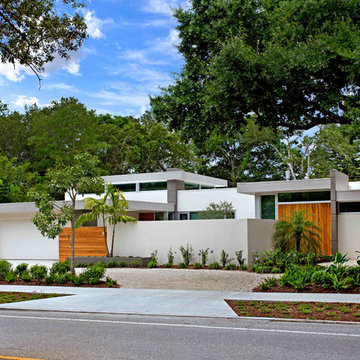
Ryan Gamma Photography
Inspiration for a mid-sized modern one-storey stucco white house exterior in Other with a flat roof.
Inspiration for a mid-sized modern one-storey stucco white house exterior in Other with a flat roof.
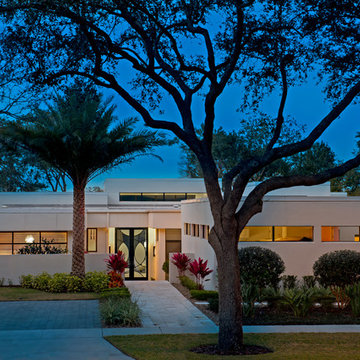
Photo: Eric Cucciaioni
Mid-sized modern one-storey stucco white house exterior in Orlando with a flat roof.
Mid-sized modern one-storey stucco white house exterior in Orlando with a flat roof.
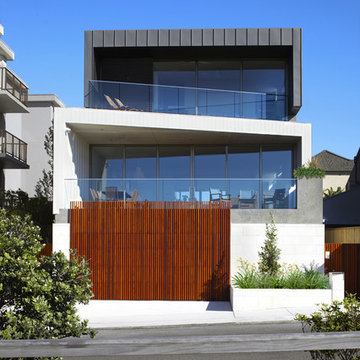
House Clovelly is a High end house overlooking the ocean in Sydney. It was designed to be partially manufactured in a factory and assembled on site. This achieved massive cost and time savings and a high quality finish.
By tessellate a+d
Sharrin Rees Photography
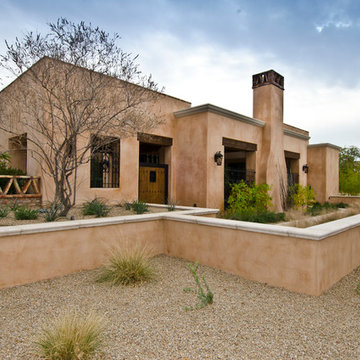
Christopher Vialpando, http://chrisvialpando.com
Inspiration for a mid-sized one-storey adobe house exterior in Phoenix with a flat roof.
Inspiration for a mid-sized one-storey adobe house exterior in Phoenix with a flat roof.
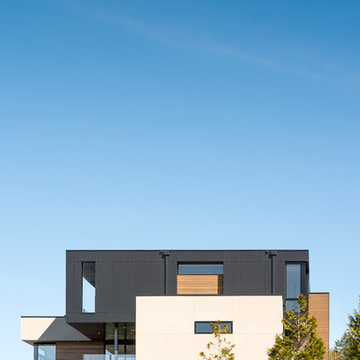
Andrew Pogue Photography
Large contemporary three-storey stucco black exterior in Seattle with a flat roof.
Large contemporary three-storey stucco black exterior in Seattle with a flat roof.
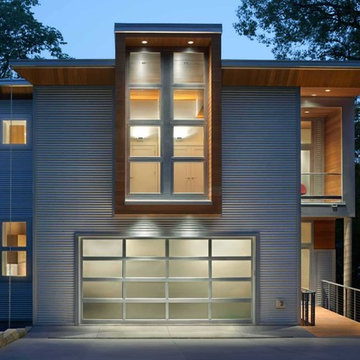
Farshid Assassi
Photo of a mid-sized modern two-storey white house exterior in Cedar Rapids with metal siding and a flat roof.
Photo of a mid-sized modern two-storey white house exterior in Cedar Rapids with metal siding and a flat roof.
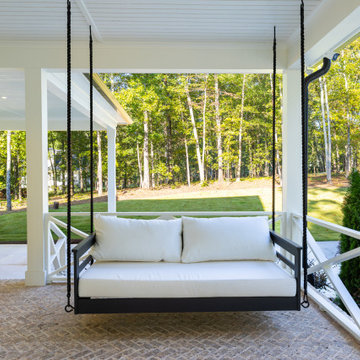
Porch Swing
Large country two-storey house exterior in Atlanta with metal siding, a flat roof, a metal roof, a black roof and board and batten siding.
Large country two-storey house exterior in Atlanta with metal siding, a flat roof, a metal roof, a black roof and board and batten siding.
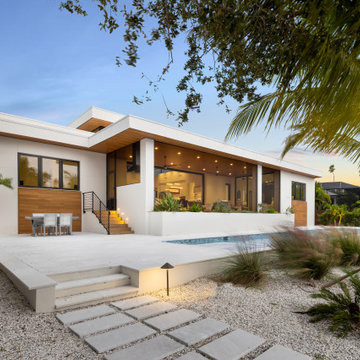
Photo of a mid-sized contemporary one-storey stucco white exterior in Tampa with a flat roof.

Photo of a large midcentury one-storey beige house exterior in Austin with mixed siding, a flat roof, a metal roof and a black roof.
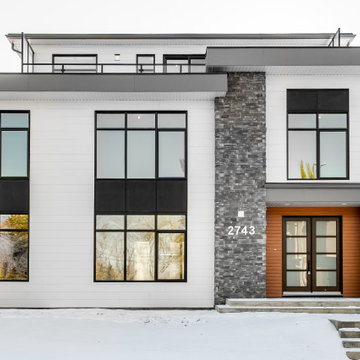
An alluring custom home in the Triwood area. This modern custom home has three storeys and a detached garage with a secondary suite and workshop. Blencogo features a fully-developed basement with 1470 sq ft and includes; a guest bedroom, great room and a karaoke room. The main and second floor amount to 3,000 sq ft including a beautiful kitchen, sunroom, generously sized great room and four bedrooms all consisting of a beautiful neutral color scheme. The third floor is 711 sq ft with ample space for an office and home gym with a lovely balcony.

The project includes 8 townhouses (that are independently owned as single family homes), developed as 4 individual buildings. Each house has 4 stories, including a large deck off a family room on the fourth floor featuring commanding views of the city and mountains beyond
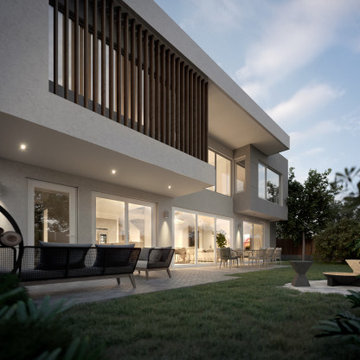
Design ideas for a mid-sized modern two-storey white house exterior in Perth with concrete fiberboard siding, a flat roof, a metal roof and a grey roof.
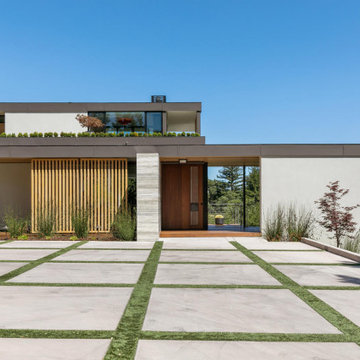
Night time drone view of the entire house, showing roof terraces and guard rail lighting.
Photo of a mid-sized modern two-storey multi-coloured house exterior in San Francisco with wood siding, a flat roof and a mixed roof.
Photo of a mid-sized modern two-storey multi-coloured house exterior in San Francisco with wood siding, a flat roof and a mixed roof.
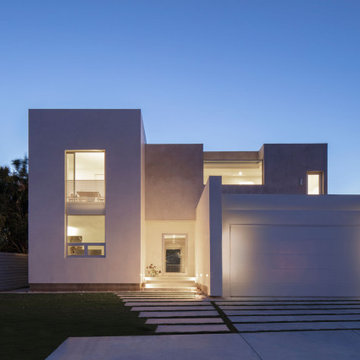
House becomes a glowing composition at night.
Photo of a mid-sized modern two-storey stucco white house exterior in Los Angeles with a flat roof and a green roof.
Photo of a mid-sized modern two-storey stucco white house exterior in Los Angeles with a flat roof and a green roof.
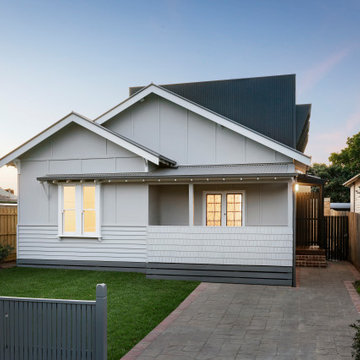
Fully renovated Californian Bungalow in Coburg.
2nd storey contemporary extension to rear of the home.
Photo of a mid-sized contemporary two-storey grey house exterior in Melbourne with metal siding, a flat roof and a metal roof.
Photo of a mid-sized contemporary two-storey grey house exterior in Melbourne with metal siding, a flat roof and a metal roof.
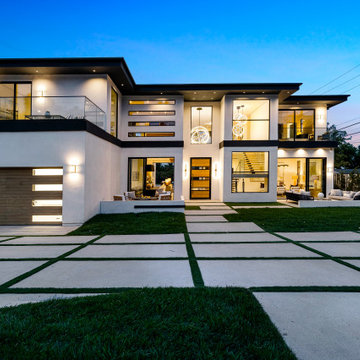
The Brewster New Construction Luxury Estate featured 6 Bedrooms / 7.5 Bathrooms, a state of the art Modern Custom Made Kitchen, Custom Lighting Fixtures, Open Floor Plan, 2 Pool Houses, Indoor/Outdoor Spaces in the front and back of the house, Basketball/Tennis Court, Pool and Spa, Modern Forms Chandeliers and many more custom Design Features.
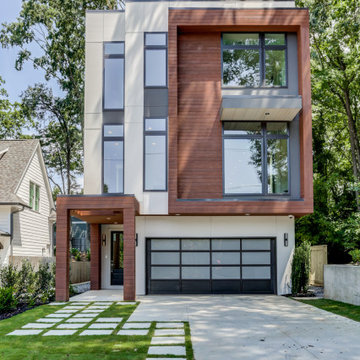
This is an example of a mid-sized contemporary three-storey multi-coloured house exterior in Atlanta with a flat roof and concrete fiberboard siding.
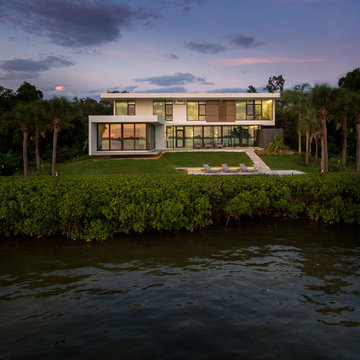
SeaThru is a new, waterfront, modern home. SeaThru was inspired by the mid-century modern homes from our area, known as the Sarasota School of Architecture.
This homes designed to offer more than the standard, ubiquitous rear-yard waterfront outdoor space. A central courtyard offer the residents a respite from the heat that accompanies west sun, and creates a gorgeous intermediate view fro guest staying in the semi-attached guest suite, who can actually SEE THROUGH the main living space and enjoy the bay views.
Noble materials such as stone cladding, oak floors, composite wood louver screens and generous amounts of glass lend to a relaxed, warm-contemporary feeling not typically common to these types of homes.
Photos by Ryan Gamma Photography
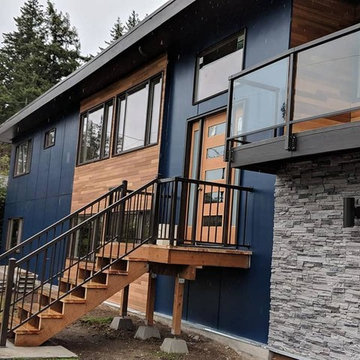
Edmonds mid-century remodel. Cement panels, cedar and stacked stone to bring in the modern elements. Modern garage door, lighting, glass railing and entry steps.
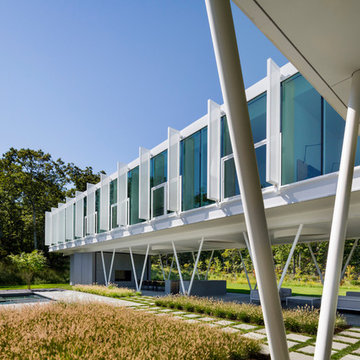
The pool courtyard is landscaped with beds of fountain grass and bluestone pavers embedded in lawn. Crepe myrtle trees line the pool. The outdoor living room is protected from the sun by the upper house wing.
Photographer - Peter Aaron
Exterior Design Ideas with a Flat Roof
11