Exterior Design Ideas with a Flat Roof
Refine by:
Budget
Sort by:Popular Today
121 - 140 of 12,516 photos
Item 1 of 3
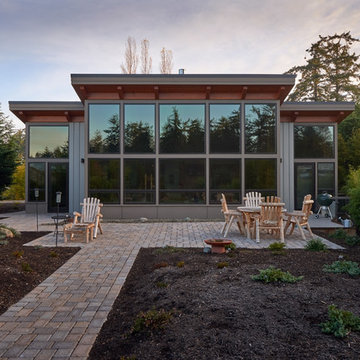
Photography by Dale Lang
Design ideas for a mid-sized contemporary one-storey grey exterior in Seattle with vinyl siding and a flat roof.
Design ideas for a mid-sized contemporary one-storey grey exterior in Seattle with vinyl siding and a flat roof.
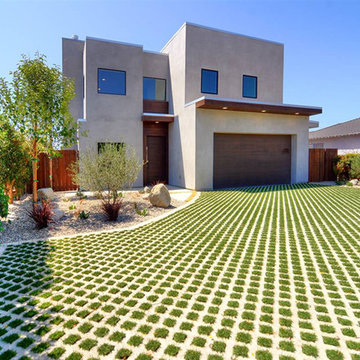
Inspiration for a large modern two-storey concrete grey house exterior in Los Angeles with a flat roof.
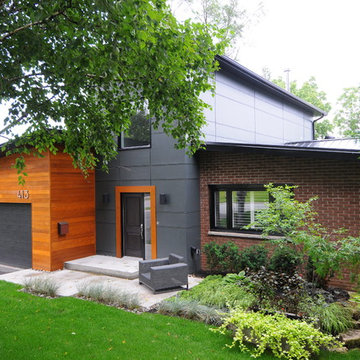
Design ideas for a mid-sized modern two-storey brown exterior in Toronto with mixed siding and a flat roof.
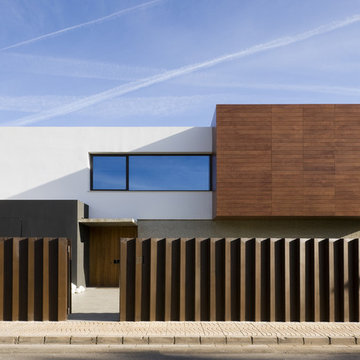
This is an example of a large contemporary two-storey white exterior in Valencia with mixed siding and a flat roof.
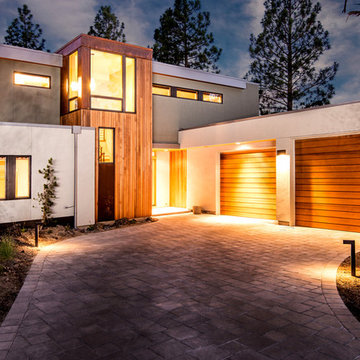
The north entry side has shallow overhangs and fewer windows for privacy and energy efficiency. The stair tower acts as a heat-stack to recirculate cold air or exhaust hot air.
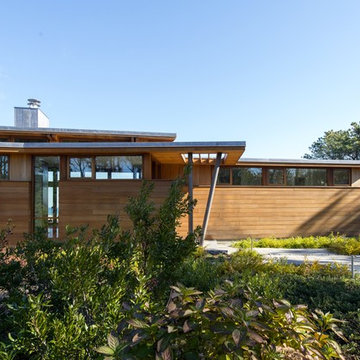
Peter Vanderwarker
This is an example of a mid-sized modern one-storey brown house exterior in Boston with wood siding and a flat roof.
This is an example of a mid-sized modern one-storey brown house exterior in Boston with wood siding and a flat roof.
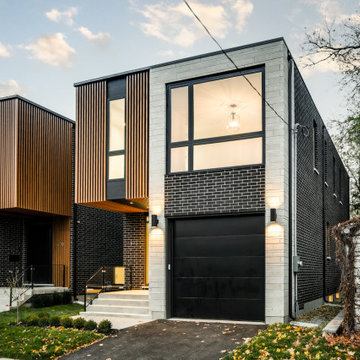
Photo of a small modern two-storey brick black house exterior in Toronto with a flat roof and board and batten siding.

This is an example of a large modern two-storey grey house exterior in Melbourne with metal siding, a flat roof, a metal roof and a grey roof.
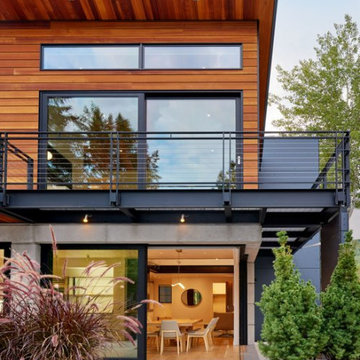
When our Aspen studio was tasked with furnishing this home, we went all out to create a gorgeous space for our clients. We decorated the bedroom with an in-stock bed, nightstand, and beautiful bedding. An original painting by an LA artist elevates the vibe and pulls the color palette together. The fireside sitting area of this home features a lovely lounge chair, and the limestone and blackened steel fireplace create a sophisticated vibe. A thick shag rug pulls the entire space together.
In the dining area, we used a light oak table and custom-designed complements. This light-filled corner engages easily with the greenery outside through large lift-and-slide doors. A stylish powder room with beautiful blue tiles adds a pop of freshness.
---
Joe McGuire Design is an Aspen and Boulder interior design firm bringing a uniquely holistic approach to home interiors since 2005.
For more about Joe McGuire Design, see here: https://www.joemcguiredesign.com/
To learn more about this project, see here:
https://www.joemcguiredesign.com/aspen-west-end
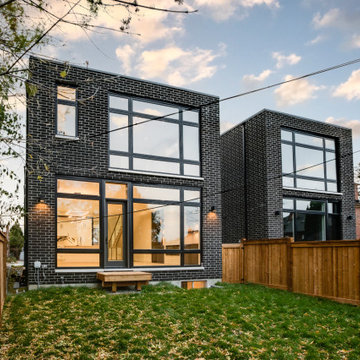
This is an example of a small modern two-storey brick black house exterior in Toronto with a flat roof and board and batten siding.
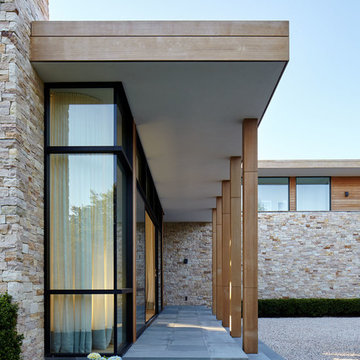
Side view of front courtyard with 12' high entry. Windows by Fleetwood.
Large modern two-storey beige house exterior in New York with mixed siding, a flat roof and a mixed roof.
Large modern two-storey beige house exterior in New York with mixed siding, a flat roof and a mixed roof.
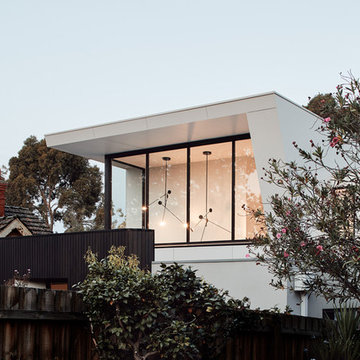
Large windows capture light and are open to the streetscape and trees. A dark timber fence and clad base contrast with the white facade above.
Photo by Peter Bennetts
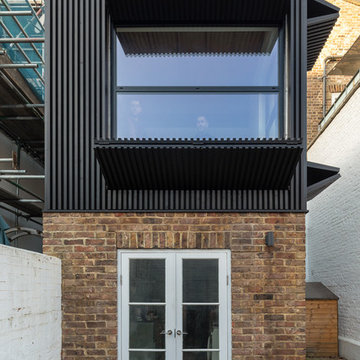
Peter Landers Photography
Photo of a small contemporary three-storey black townhouse exterior in London with wood siding, a flat roof and a green roof.
Photo of a small contemporary three-storey black townhouse exterior in London with wood siding, a flat roof and a green roof.
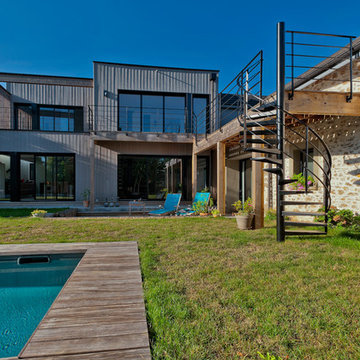
Création &Conception : Architecte Stéphane Robinson (78640 Neauphle le Château) / Photographe Arnaud Hebert (28000 Chartres) / Réalisation : Le Drein Courgeon (28200 Marboué)
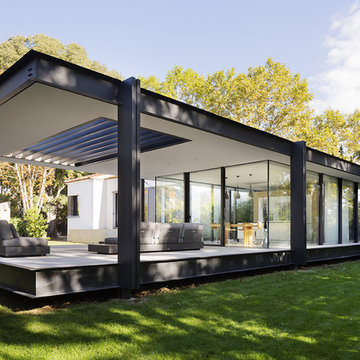
Marie-Caroline Lucat
This is an example of a mid-sized modern two-storey black house exterior in Montpellier with metal siding and a flat roof.
This is an example of a mid-sized modern two-storey black house exterior in Montpellier with metal siding and a flat roof.
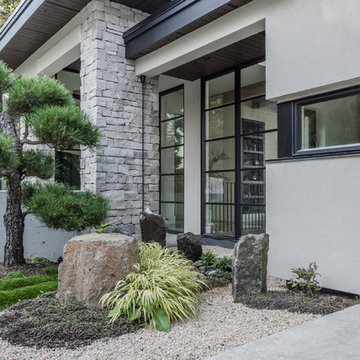
Water feature and garden off front entry
PC Carsten Arnold
This is an example of a large contemporary two-storey beige house exterior with stone veneer, a flat roof and a shingle roof.
This is an example of a large contemporary two-storey beige house exterior with stone veneer, a flat roof and a shingle roof.
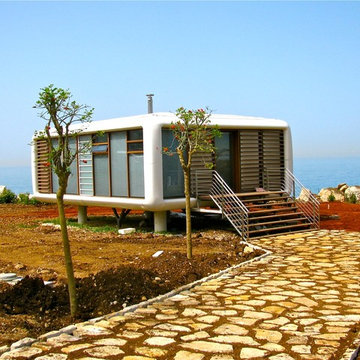
Beirut 2012
Die großen, bislang ungenutzten Flachdächer mitten in den Städten zu erschließen, ist der
Grundgedanke, auf dem die Idee des
Loftcube basiert. Der Berliner Designer Werner Aisslinger will mit leichten, mobilen
Wohneinheiten diesen neuen, sonnigen
Lebensraum im großen Stil eröffnen und
vermarkten. Nach zweijährigen Vorarbeiten
präsentierten die Planer im Jahr 2003 den
Prototypen ihrer modularen Wohneinheiten
auf dem Flachdach des Universal Music
Gebäudes in Berlin.
Der Loftcube besteht aus einem Tragwerk mit aufgesteckten Fassadenelementen und einem variablen inneren Ausbausystem. Schneller als ein ein Fertighaus ist er innerhalb von 2-3 Tagen inklusive Innenausbau komplett aufgestellt. Zudem lässt sich der Loftcube in der gleichen Zeit auch wieder abbauen und an einen anderen Ort transportieren. Der Loftcube bietet bei Innenabmessungen von 6,25 x 6,25 m etwa 39 m2 Wohnfläche. Die nächst größere Einheit bietet bei rechteckigem Grundriss eine Raumgröße von 55 m2. Ausgehend von diesen Grundmodulen können - durch Brücken miteinander verbundener Einzelelemente - ganze Wohnlandschaften errichtet werden. Je nach Anforderung kann so die Wohnfläche im Laufe der Zeit den Bedürfnissen der Nutzer immer wieder angepasst werden. Die gewünschte Mobilität gewährleistet die auf
Containermaße begrenzte Größe aller
Bauteile. design: studio aisslinger Foto: Aisslinger
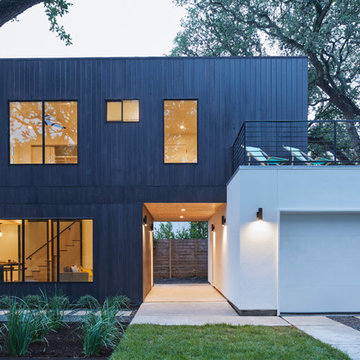
Leonid Furmansky
Inspiration for a small contemporary two-storey black house exterior in Austin with wood siding and a flat roof.
Inspiration for a small contemporary two-storey black house exterior in Austin with wood siding and a flat roof.
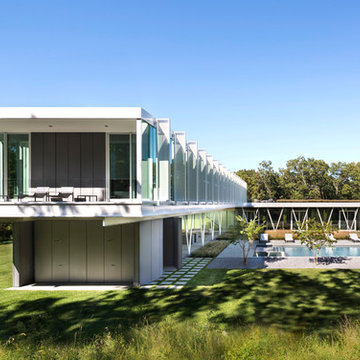
The swimming pool sits between the main living wing and the upper level family wing. The master bedroom has a private terrace with forest views. Below is a pool house sheathed with zinc panels with an outdoor shower facing the forest.
Photographer - Peter Aaron
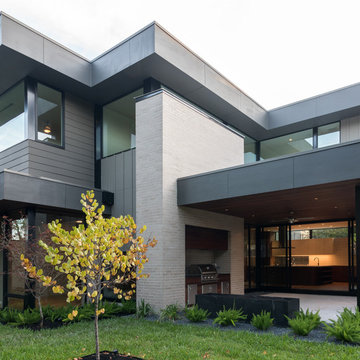
Mid-sized modern two-storey brick grey house exterior in Houston with a flat roof.
Exterior Design Ideas with a Flat Roof
7