All Siding Materials Exterior Design Ideas with a Flat Roof
Refine by:
Budget
Sort by:Popular Today
101 - 120 of 43,285 photos
Item 1 of 3
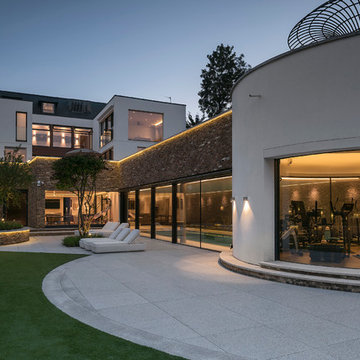
Jonathan Little
Design ideas for an expansive contemporary three-storey white exterior in Hampshire with mixed siding and a flat roof.
Design ideas for an expansive contemporary three-storey white exterior in Hampshire with mixed siding and a flat roof.
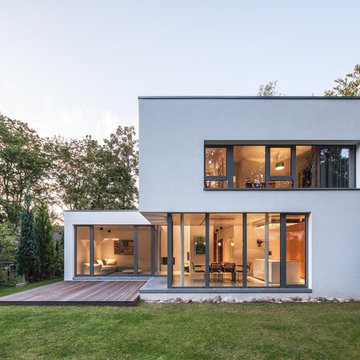
Foto: Sebastian Glombik
Design ideas for a mid-sized contemporary two-storey stucco white exterior in Hamburg with a flat roof.
Design ideas for a mid-sized contemporary two-storey stucco white exterior in Hamburg with a flat roof.
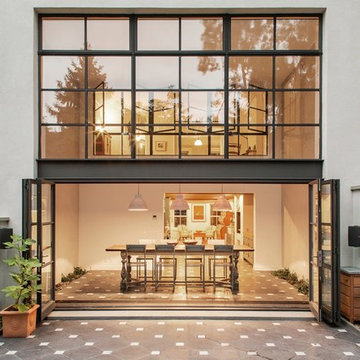
Photo of a mid-sized transitional two-storey glass white house exterior in Orlando with a flat roof.
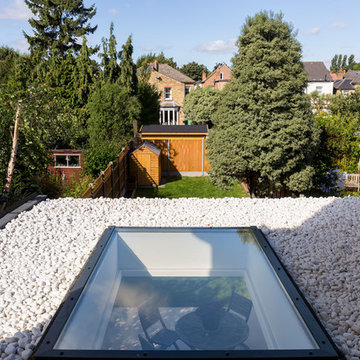
Single storey rear extension in Surbiton, with flat roof and white pebbles, an aluminium double glazed sliding door and side window.
Photography by Chris Snook
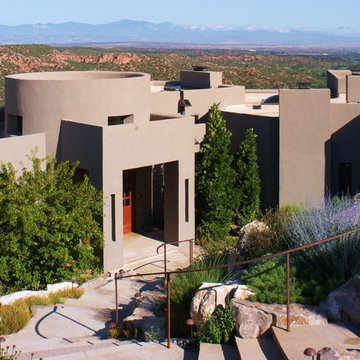
Inspiration for a large one-storey stucco brown house exterior in Albuquerque with a flat roof.
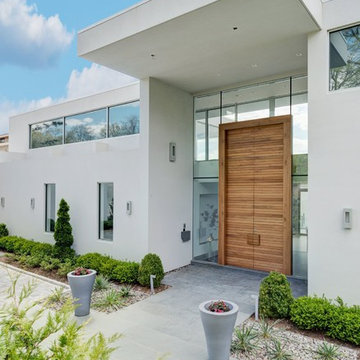
Large modern two-storey stucco white house exterior in New York with a flat roof.
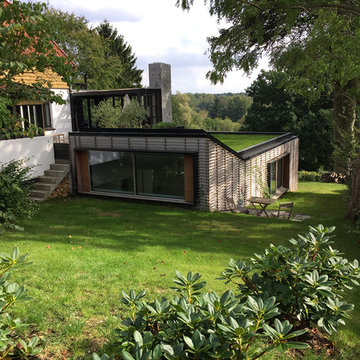
This is an example of a large scandinavian split-level brown exterior in Copenhagen with mixed siding and a flat roof.
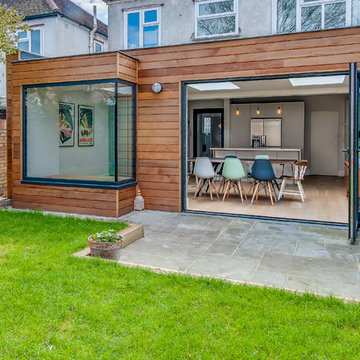
Residential Architecture: rear facing ground floor extension with internal alterations
Overview
Single storey, alternative extension with open plan living space
The Brief
Transform an existing end of terrace property for a growing family using alternative materials and aesthetic. Use a single storey design with lots of glass and interesting features. Open up the ground floor, retain the existing living room to the front and the period entrance hall while creating a new, large, flexible family zone off the garden
Our Solution
We looked to use a single storey, flat roof design with a set of openable, sliding doors and a bay window to sit in and enjoy the garden in the winter months. We developed a series of spaces around the family zone for family life – For sitting and drinking a coffee, for doing homework, for chatting and relaxing. We also designed in a boot room and bike storage area as well as space for kit for the kids sports. We have since adjusted the rest of the property to allow the family to stay in the house and area for the foreseeable.
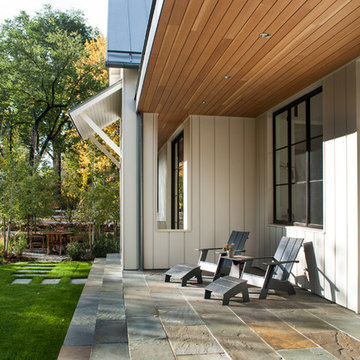
Alvarez Morris Architectural Studio
Country one-storey white exterior in Denver with wood siding and a flat roof.
Country one-storey white exterior in Denver with wood siding and a flat roof.
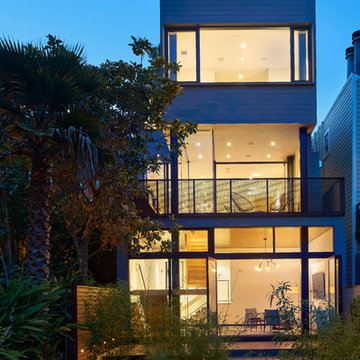
Large modern three-storey grey exterior in San Francisco with wood siding and a flat roof.
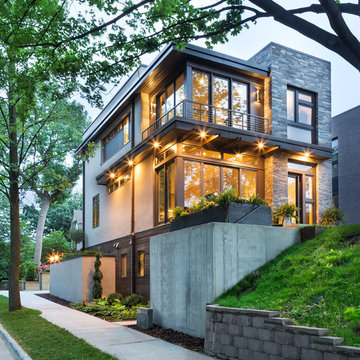
Builder: John Kraemer & Sons | Photography: Landmark Photography
Design ideas for a small modern two-storey grey exterior in Minneapolis with mixed siding and a flat roof.
Design ideas for a small modern two-storey grey exterior in Minneapolis with mixed siding and a flat roof.
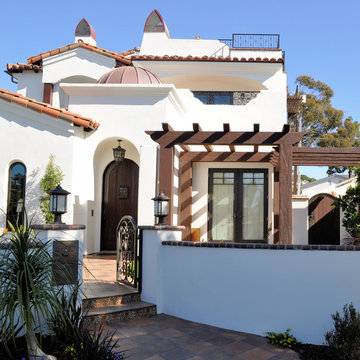
Spanish Mediterranean 3-Story Home, built in Oceanside, CA.
Design ideas for a mid-sized mediterranean three-storey stucco white house exterior in San Diego with a flat roof.
Design ideas for a mid-sized mediterranean three-storey stucco white house exterior in San Diego with a flat roof.
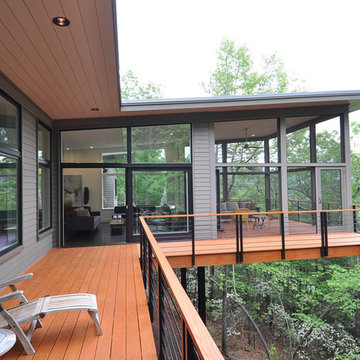
Design ideas for a mid-sized country two-storey grey exterior in Other with wood siding and a flat roof.
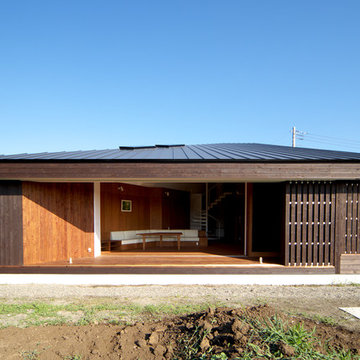
Photo of a small one-storey brown house exterior in Yokohama with wood siding, a flat roof and a metal roof.
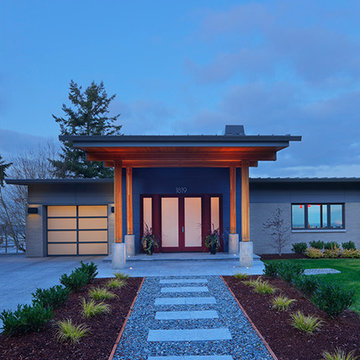
Photo by Dan Tyrpak photographic
This is an example of a large modern one-storey grey house exterior in Seattle with mixed siding and a flat roof.
This is an example of a large modern one-storey grey house exterior in Seattle with mixed siding and a flat roof.
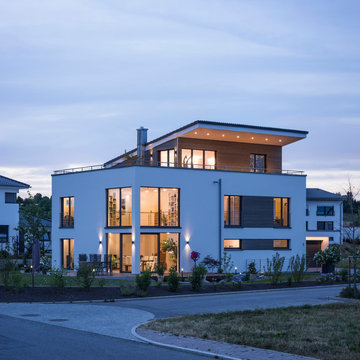
KitzlingerHaus in der blauen Stunde,
Fotos: Rolf Schwarz Fotodesign
This is an example of a large modern three-storey white exterior in Other with mixed siding and a flat roof.
This is an example of a large modern three-storey white exterior in Other with mixed siding and a flat roof.
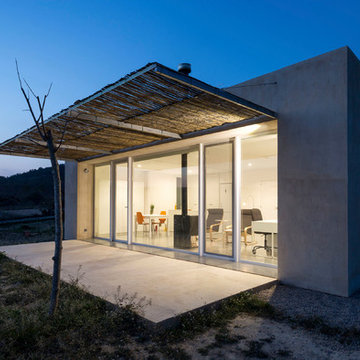
Arquitecto: Manuel Cerdá Pérez ( Multi Cultural Proyect Arquitectura )
http://www.mcparquitectura.com/
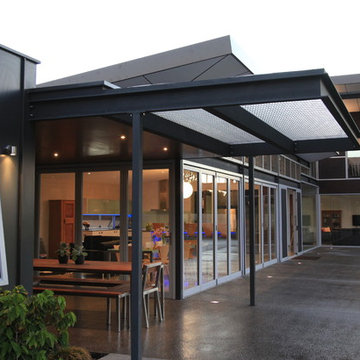
Olivier Marill Photography
This is an example of a large contemporary two-storey grey house exterior in Dallas with metal siding, a flat roof and a metal roof.
This is an example of a large contemporary two-storey grey house exterior in Dallas with metal siding, a flat roof and a metal roof.
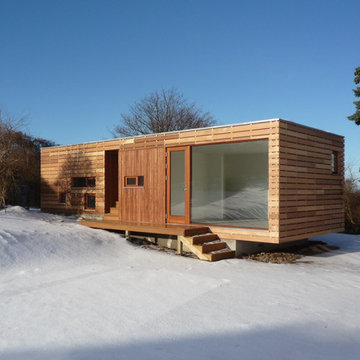
Photo of a small scandinavian one-storey brown exterior in Copenhagen with wood siding and a flat roof.
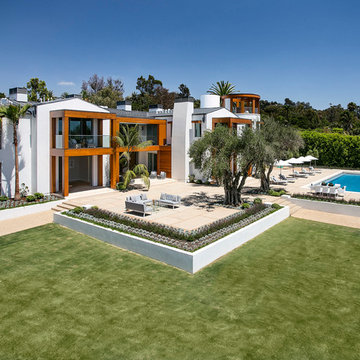
Design ideas for a modern two-storey white exterior in Santa Barbara with mixed siding and a flat roof.
All Siding Materials Exterior Design Ideas with a Flat Roof
6