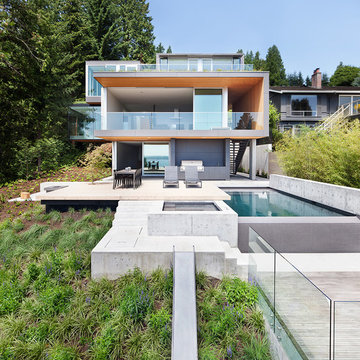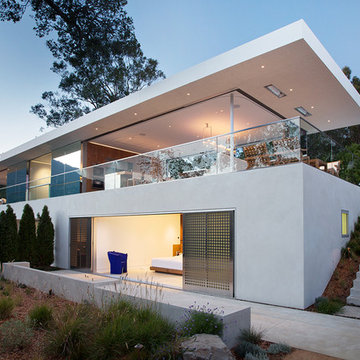Exterior Design Ideas with a Flat Roof
Refine by:
Budget
Sort by:Popular Today
1 - 20 of 300 photos
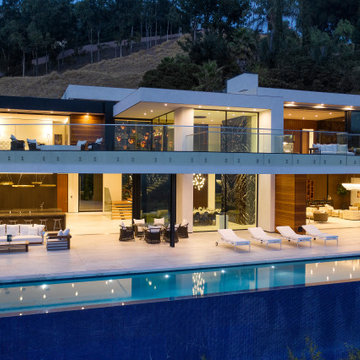
Design ideas for a large contemporary two-storey white exterior in Los Angeles with a flat roof.
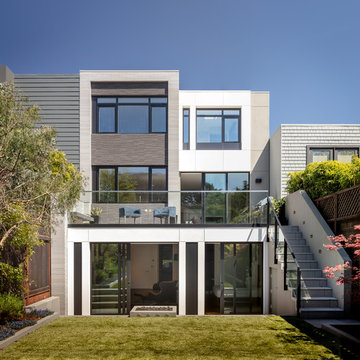
Contemporary three-storey multi-coloured house exterior in San Francisco with mixed siding and a flat roof.
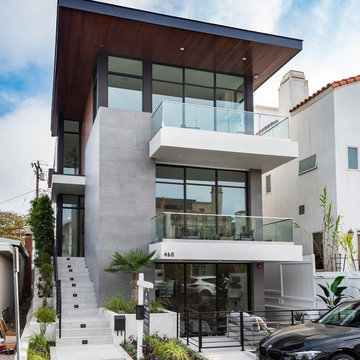
Modern living with ocean breezes
__
This is another development project EdenLA assisted the client to finish quickly and for top dollar. The fun challenge of more contemporary spaces is how to make them warm and inviting while still maintaining the overall masculine appeal of their architecture. Water features, playful custom abstract art, unique furniture layouts, and warm stone and cabinetry decisions all helped to achieve that in this space. Beach Life Construction implemented the architect's indoor-outdoor flow on the top floor beautifully as well.
__
Kim Pritchard Photography
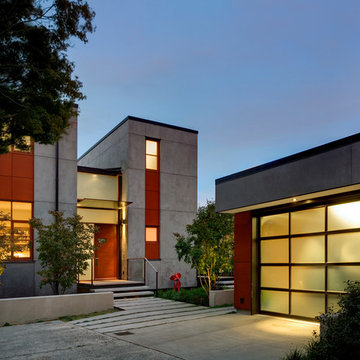
With a compact form and several integrated sustainable systems, the Capitol Hill Residence achieves the client’s goals to maximize the site’s views and resources while responding to its micro climate. Some of the sustainable systems are architectural in nature. For example, the roof rainwater collects into a steel entry water feature, day light from a typical overcast Seattle sky penetrates deep into the house through a central translucent slot, and exterior mounted mechanical shades prevent excessive heat gain without sacrificing the view. Hidden systems affect the energy consumption of the house such as the buried geothermal wells and heat pumps that aid in both heating and cooling, and a 30 panel photovoltaic system mounted on the roof feeds electricity back to the grid.
The minimal foundation sits within the footprint of the previous house, while the upper floors cantilever off the foundation as if to float above the front entry water feature and surrounding landscape. The house is divided by a sloped translucent ceiling that contains the main circulation space and stair allowing daylight deep into the core. Acrylic cantilevered treads with glazed guards and railings keep the visual appearance of the stair light and airy allowing the living and dining spaces to flow together.
While the footprint and overall form of the Capitol Hill Residence were shaped by the restrictions of the site, the architectural and mechanical systems at work define the aesthetic. Working closely with a team of engineers, landscape architects, and solar designers we were able to arrive at an elegant, environmentally sustainable home that achieves the needs of the clients, and fits within the context of the site and surrounding community.
(c) Steve Keating Photography
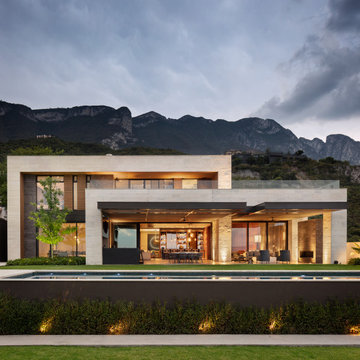
Design ideas for a large contemporary two-storey beige house exterior in Austin with mixed siding and a flat roof.
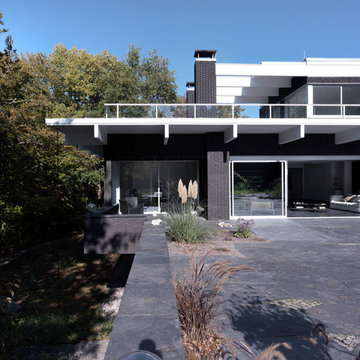
LEICHT Küchen: http://www.leicht.de/en/references/inland/project-rheingau/
Severain Architekten: http://www.severain.de/
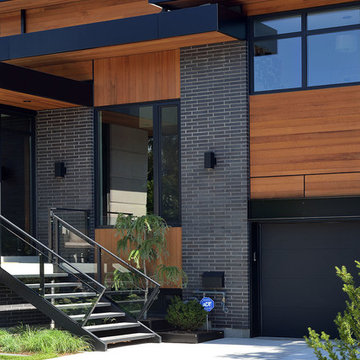
Upside Development completed an contemporary architectural transformation in Taylor Creek Ranch. Evolving from the belief that a beautiful home is more than just a very large home, this 1940’s bungalow was meticulously redesigned to entertain its next life. It's contemporary architecture is defined by the beautiful play of wood, brick, metal and stone elements. The flow interchanges all around the house between the dark black contrast of brick pillars and the live dynamic grain of the Canadian cedar facade. The multi level roof structure and wrapping canopies create the airy gloom similar to its neighbouring ravine.
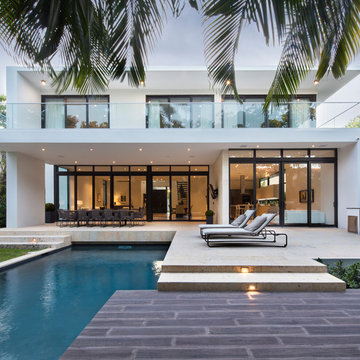
Libertad Rodriguez
Inspiration for a contemporary two-storey white house exterior in Miami with a flat roof.
Inspiration for a contemporary two-storey white house exterior in Miami with a flat roof.
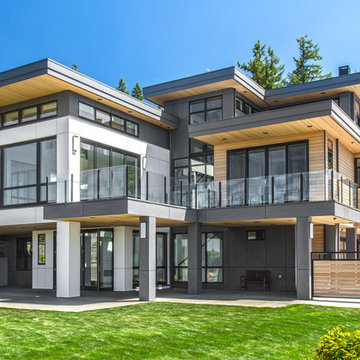
This is an example of a large contemporary two-storey multi-coloured house exterior in Seattle with mixed siding, a flat roof and a metal roof.
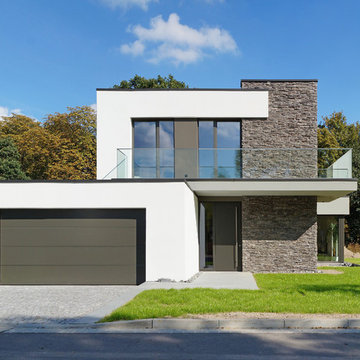
Photo of a mid-sized modern two-storey exterior in Leipzig with a flat roof and mixed siding.
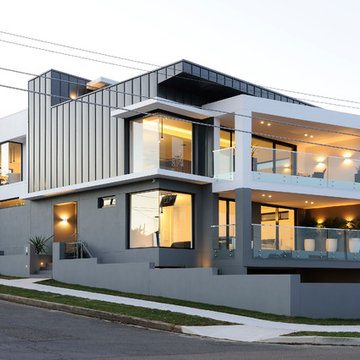
Photo of a large contemporary two-storey grey exterior in Sydney with mixed siding and a flat roof.
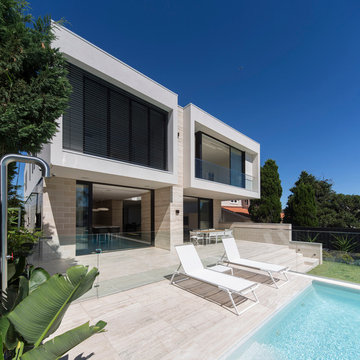
Brett Boardman
Large contemporary two-storey white exterior in Sydney with stone veneer and a flat roof.
Large contemporary two-storey white exterior in Sydney with stone veneer and a flat roof.

Set amongst a splendid display of forty-one oaks, the design for this family residence demanded an intimate knowledge and respectful acceptance of the trees as the indigenous inhabitants of the space. Crafted from this symbiotic relationship, the architecture found natural placement in the beautiful spaces between the forty-one, acknowledging their presence and pedagogy. Conceived as a series of interconnected pavilions, the home hovers slightly above the native grasslands as it settles down amongst the oaks. Broad overhanging flat plate roofs cantilever out, connecting indoor living space to the nature beyond. Large windows are strategically placed to capture views of particularly well-sculptured trees, and enhance the connection of the grove and the home to the valley surround.
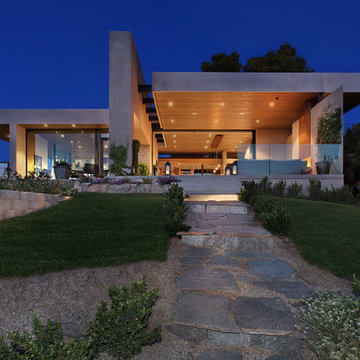
Jeri Koegel
Inspiration for a modern one-storey exterior in Orange County with a flat roof.
Inspiration for a modern one-storey exterior in Orange County with a flat roof.
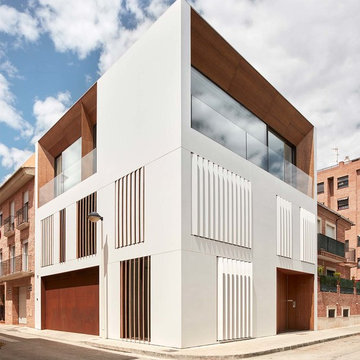
Mariela Apollonio
Design ideas for a large modern three-storey white townhouse exterior in Other with mixed siding and a flat roof.
Design ideas for a large modern three-storey white townhouse exterior in Other with mixed siding and a flat roof.
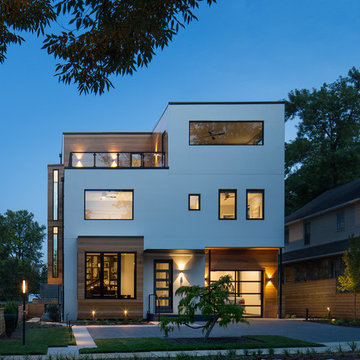
This is an example of a large contemporary three-storey white exterior in DC Metro with a flat roof.
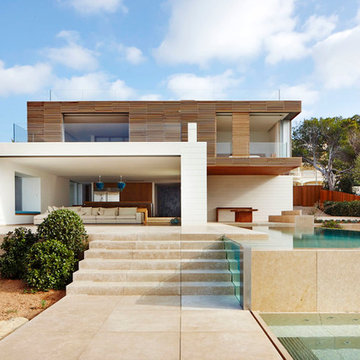
This is an example of a large contemporary two-storey beige exterior in New York with mixed siding and a flat roof.
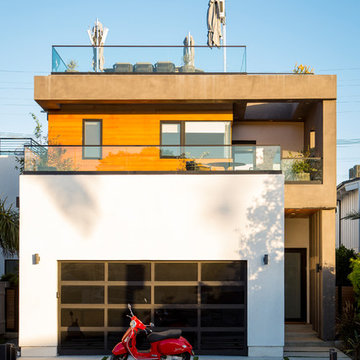
Large contemporary three-storey multi-coloured house exterior in Los Angeles with mixed siding and a flat roof.
Exterior Design Ideas with a Flat Roof
1
