Exterior Design Ideas with a Gable Roof and a Brown Roof
Refine by:
Budget
Sort by:Popular Today
161 - 180 of 2,910 photos
Item 1 of 3
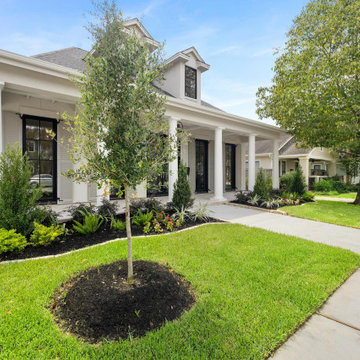
Photo of an expansive traditional two-storey stucco white house exterior in Houston with a gable roof, a shingle roof and a brown roof.
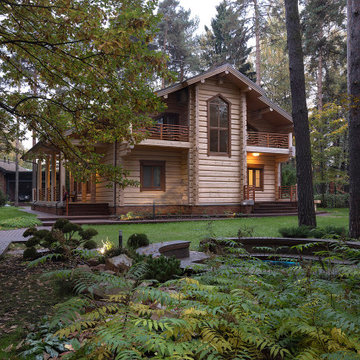
Design ideas for a mid-sized two-storey beige house exterior in Moscow with wood siding, a gable roof and a brown roof.

Front Entry. George Gary Photography; see website for complete list of team members /credits.
Photo of a large beach style grey house exterior in Providence with four or more storeys, wood siding, a gable roof, a shingle roof, a brown roof and shingle siding.
Photo of a large beach style grey house exterior in Providence with four or more storeys, wood siding, a gable roof, a shingle roof, a brown roof and shingle siding.
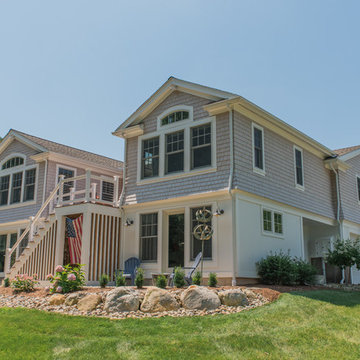
The cottage style exterior of this newly remodeled ranch in Connecticut, belies its transitional interior design. The exterior of the home features wood shingle siding along with pvc trim work, a gently flared beltline separates the main level from the walk out lower level at the rear. Also on the rear of the house where the addition is most prominent there is a cozy deck, with maintenance free cable railings, a quaint gravel patio, and a garden shed with its own patio and fire pit gathering area.
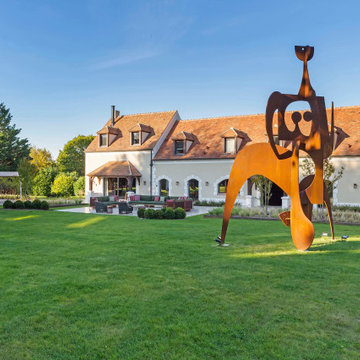
Expansive industrial three-storey beige house exterior in Paris with a gable roof, a tile roof and a brown roof.
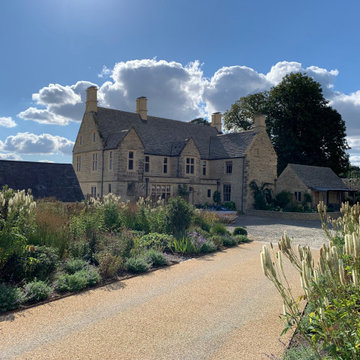
The entrance courtyard and new drive with the original, restored house in the background..
Inspiration for a large country three-storey brown house exterior in Oxfordshire with stone veneer, a gable roof, a tile roof and a brown roof.
Inspiration for a large country three-storey brown house exterior in Oxfordshire with stone veneer, a gable roof, a tile roof and a brown roof.

Tiny House Exterior
Photography: Gieves Anderson
Noble Johnson Architects was honored to partner with Huseby Homes to design a Tiny House which was displayed at Nashville botanical garden, Cheekwood, for two weeks in the spring of 2021. It was then auctioned off to benefit the Swan Ball. Although the Tiny House is only 383 square feet, the vaulted space creates an incredibly inviting volume. Its natural light, high end appliances and luxury lighting create a welcoming space.
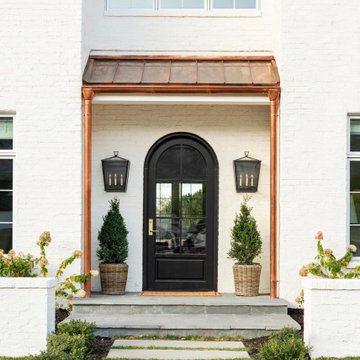
Studio McGee's New McGee Home featuring Tumbled Natural Stones, Painted brick, and Lap Siding.
This is an example of a large transitional two-storey multi-coloured house exterior in Salt Lake City with mixed siding, a gable roof, a shingle roof, a brown roof and board and batten siding.
This is an example of a large transitional two-storey multi-coloured house exterior in Salt Lake City with mixed siding, a gable roof, a shingle roof, a brown roof and board and batten siding.
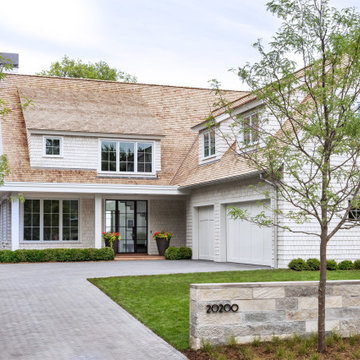
A herringbone pattern driveway leads to the traditional shingle style beach home located on Lake Minnetonka near Minneapolis.
This is an example of a beach style two-storey white house exterior in Minneapolis with a gable roof, a shingle roof, a brown roof and shingle siding.
This is an example of a beach style two-storey white house exterior in Minneapolis with a gable roof, a shingle roof, a brown roof and shingle siding.
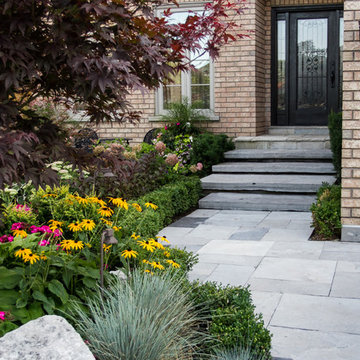
plutadesigns
Mid-sized modern two-storey brick beige house exterior in Toronto with a gable roof, a shingle roof, a brown roof and clapboard siding.
Mid-sized modern two-storey brick beige house exterior in Toronto with a gable roof, a shingle roof, a brown roof and clapboard siding.
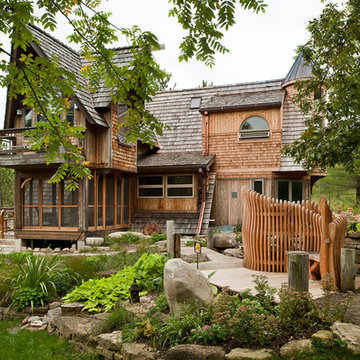
Zane Williams
Large eclectic two-storey brown house exterior in Other with wood siding, a gable roof, a shingle roof and a brown roof.
Large eclectic two-storey brown house exterior in Other with wood siding, a gable roof, a shingle roof and a brown roof.
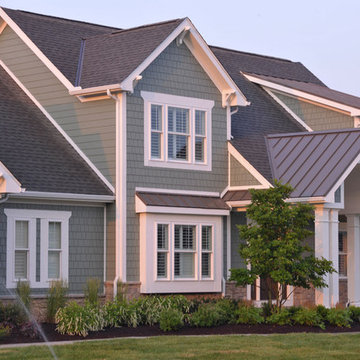
Traditional three-storey green house exterior in Columbus with mixed siding, shingle siding, a gable roof, a mixed roof and a brown roof.

photo by Jeffery Edward Tryon
Small midcentury one-storey brown house exterior in Philadelphia with wood siding, a gable roof, a metal roof, a brown roof and board and batten siding.
Small midcentury one-storey brown house exterior in Philadelphia with wood siding, a gable roof, a metal roof, a brown roof and board and batten siding.

This new home was sited to take full advantage of overlooking the floodplain of the Ottawa River where family ball games take place. The heart of this home is the kitchen — with adjoining dining and family room to easily accommodate family gatherings. With first-floor primary bedroom and a study with three bedrooms on the second floor with a large grandchild dream bunkroom. The lower level with home office and a large wet bar, a fireplace with a TV for everyone’s favorite team on Saturday with wine tasting and storage.
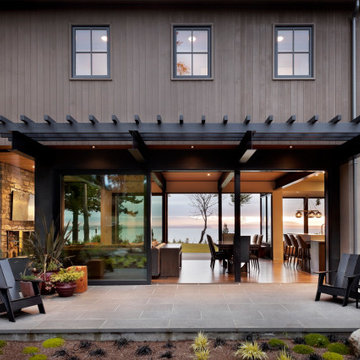
morning terrace facing the pasture with large sliding doors to the main living spaces and view beyond
Inspiration for a country house exterior in Seattle with wood siding, a gable roof, a metal roof and a brown roof.
Inspiration for a country house exterior in Seattle with wood siding, a gable roof, a metal roof and a brown roof.
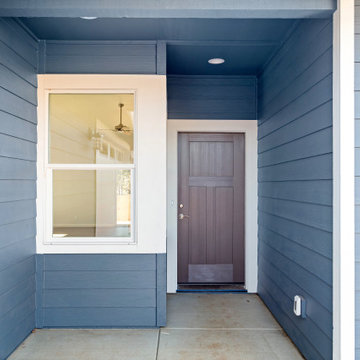
This is an example of a mid-sized traditional one-storey blue house exterior in Sacramento with wood siding, a gable roof, a shingle roof, a brown roof and clapboard siding.
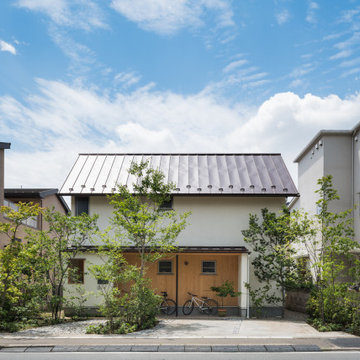
Photo of a two-storey stucco white house exterior in Other with a gable roof, a metal roof and a brown roof.

Design ideas for a small country one-storey brown exterior in Other with wood siding, a gable roof, a shingle roof, a brown roof and clapboard siding.

Mid-sized traditional two-storey brown house exterior in Charlotte with wood siding, a gable roof, a shingle roof, a brown roof and shingle siding.
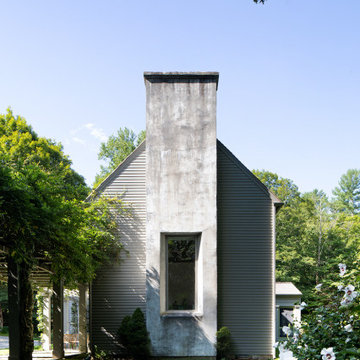
Situated on a heavily wooded site at the edge of the Housatonic river, this 3,000 square foot house is conceived as a fragment of a New England village. While each room is connected to the rest of the house through interior hallways, the house appears from the outside to be a cluster of small buildings. Clad in weathered wood, the house seems to emerge naturally from the landscape.
Shaded by a simple cedar pergola, a path runs along the front of the house, connecting the garage to the entry. A second pergola defines the edge of a formal parterre garden, creating a courtyard that seems to have been carved from the surrounding forest. Through the woods it is possible to catch glimpses of the river below.
Exterior Design Ideas with a Gable Roof and a Brown Roof
9