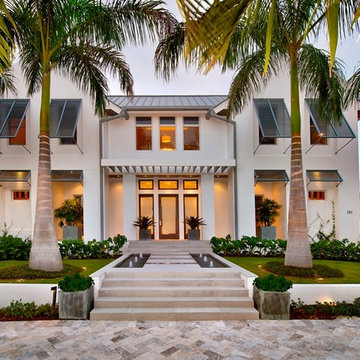Exterior Design Ideas with a Gable Roof and a Flat Roof
Refine by:
Budget
Sort by:Popular Today
61 - 80 of 183,384 photos
Item 1 of 3
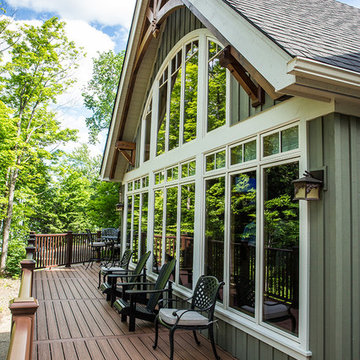
Photo credit, Dockside Magazine
This is an example of a large country two-storey green exterior in Toronto with wood siding and a gable roof.
This is an example of a large country two-storey green exterior in Toronto with wood siding and a gable roof.
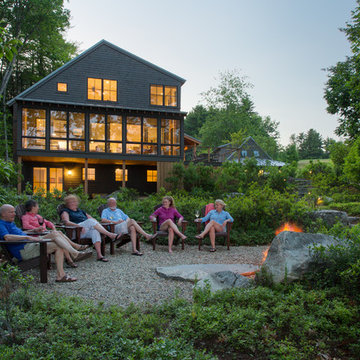
Jonathan Reece
Inspiration for a mid-sized transitional two-storey brown house exterior in Portland Maine with wood siding, a gable roof and a metal roof.
Inspiration for a mid-sized transitional two-storey brown house exterior in Portland Maine with wood siding, a gable roof and a metal roof.
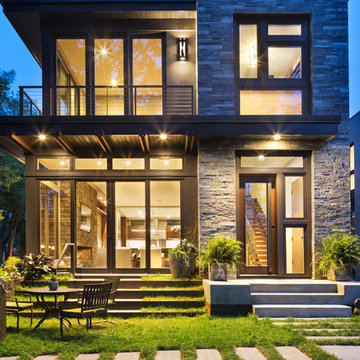
Builder: John Kraemer & Sons | Photography: Landmark Photography
Inspiration for a small modern two-storey grey exterior in Minneapolis with mixed siding and a flat roof.
Inspiration for a small modern two-storey grey exterior in Minneapolis with mixed siding and a flat roof.
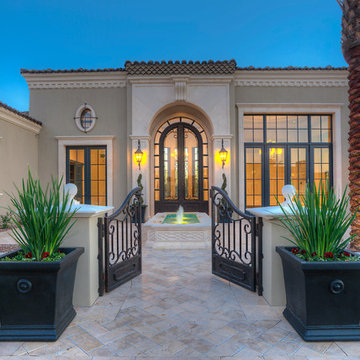
Large mediterranean two-storey stucco beige house exterior in Phoenix with a gable roof.
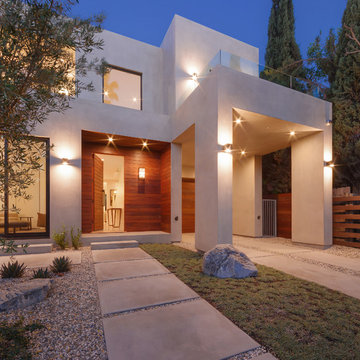
©Teague Hunziker
Photo of a contemporary two-storey white exterior in Other with a flat roof.
Photo of a contemporary two-storey white exterior in Other with a flat roof.
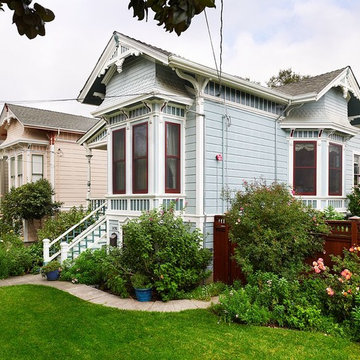
Inspiration for a mid-sized traditional one-storey blue house exterior in San Francisco with wood siding, a gable roof and a shingle roof.
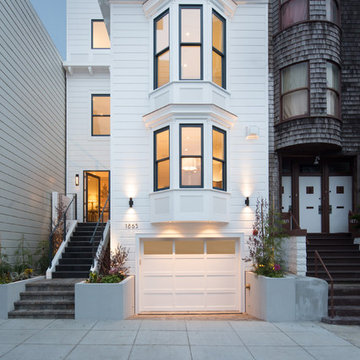
Lucas Fladzinski Photography
Mid-sized transitional two-storey white exterior in San Francisco with wood siding and a flat roof.
Mid-sized transitional two-storey white exterior in San Francisco with wood siding and a flat roof.
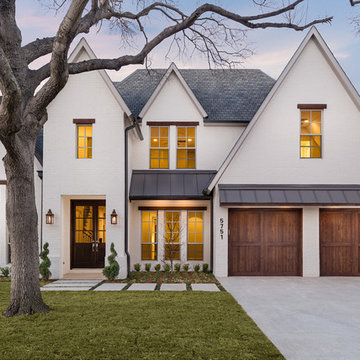
Design ideas for a large transitional two-storey white exterior in Dallas with a gable roof and a metal roof.
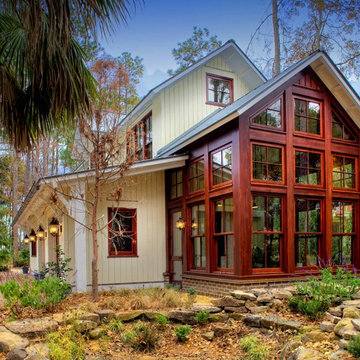
John McManus Photography, Verdant Enterprises (Landscape Architect)
This is an example of a large transitional two-storey white exterior in Atlanta with wood siding and a gable roof.
This is an example of a large transitional two-storey white exterior in Atlanta with wood siding and a gable roof.
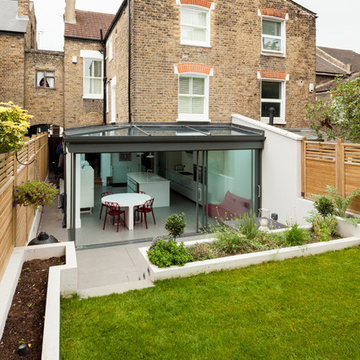
Chris Snook
Inspiration for a contemporary three-storey brick exterior in London with a gable roof.
Inspiration for a contemporary three-storey brick exterior in London with a gable roof.
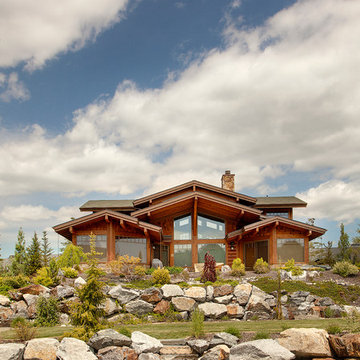
An awesome shot from the water. We really pulled the main gable out over the patio to provide cover on the deck. The two wings project out towards the water, creating a very intimate exterior living area, like arms embracing the deck.
Photos provided by Sayler Architecture
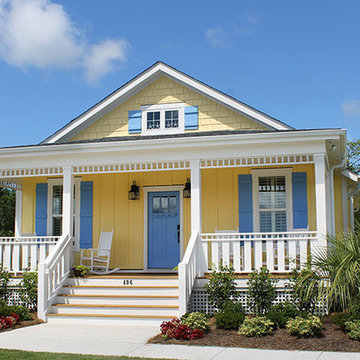
The SEASHELL Cottage. http://www.thecottagesnc.com/property/seashell-cottage-office-2/
Photo: Morvil Design.
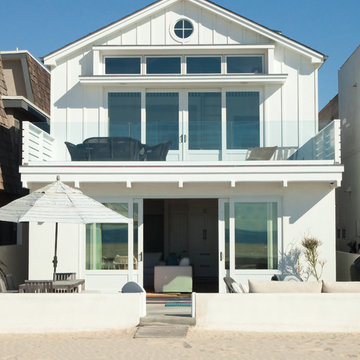
Traditional/ beach contempoary exterior
photo chris darnall
This is an example of a small beach style two-storey white exterior in Orange County with a gable roof and vinyl siding.
This is an example of a small beach style two-storey white exterior in Orange County with a gable roof and vinyl siding.
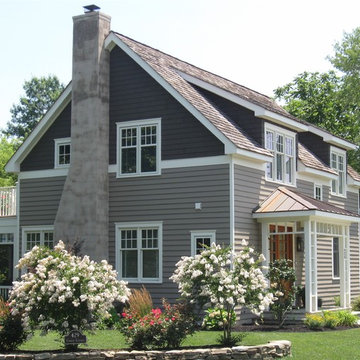
The roof line comes down low on the second floor to reduce the height of the house and create an interesting roof form without losing too much floor space on the second floor. Pushing the shed dormers out flush with exterior walls helps accomplish these goals. This is Phase-1 of a 2 phase project. The future Phase-2 addition will enclose the fireplace with a matching bedroom wing that will complete the symmetry centered on the front porch. The windows on the gable wall will move out to the new gable wall.
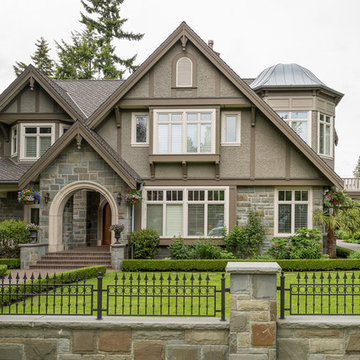
This is an example of a large traditional two-storey brown exterior in Vancouver with mixed siding and a gable roof.
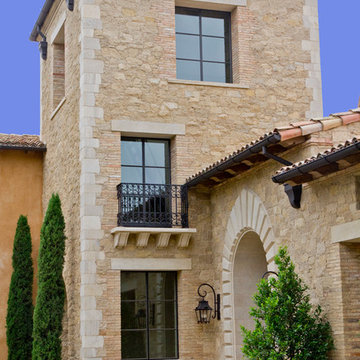
Custom steel doors and windows.
Photo of a large mediterranean three-storey brown exterior in Orange County with mixed siding and a gable roof.
Photo of a large mediterranean three-storey brown exterior in Orange County with mixed siding and a gable roof.
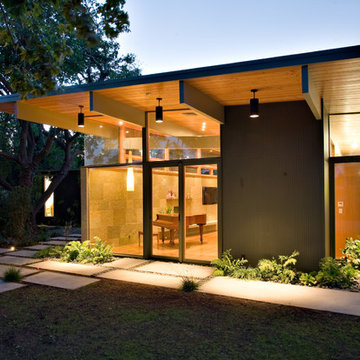
Reverse Shed Eichler
This project is part tear-down, part remodel. The original L-shaped plan allowed the living/ dining/ kitchen wing to be completely re-built while retaining the shell of the bedroom wing virtually intact. The rebuilt entertainment wing was enlarged 50% and covered with a low-slope reverse-shed roof sloping from eleven to thirteen feet. The shed roof floats on a continuous glass clerestory with eight foot transom. Cantilevered steel frames support wood roof beams with eaves of up to ten feet. An interior glass clerestory separates the kitchen and livingroom for sound control. A wall-to-wall skylight illuminates the north wall of the kitchen/family room. New additions at the back of the house add several “sliding” wall planes, where interior walls continue past full-height windows to the exterior, complimenting the typical Eichler indoor-outdoor ceiling and floor planes. The existing bedroom wing has been re-configured on the interior, changing three small bedrooms into two larger ones, and adding a guest suite in part of the original garage. A previous den addition provided the perfect spot for a large master ensuite bath and walk-in closet. Natural materials predominate, with fir ceilings, limestone veneer fireplace walls, anigre veneer cabinets, fir sliding windows and interior doors, bamboo floors, and concrete patios and walks. Landscape design by Bernard Trainor: www.bernardtrainor.com (see “Concrete Jungle” in April 2014 edition of Dwell magazine). Microsoft Media Center installation of the Year, 2008: www.cybermanor.com/ultimate_install.html (automated shades, radiant heating system, and lights, as well as security & sound).
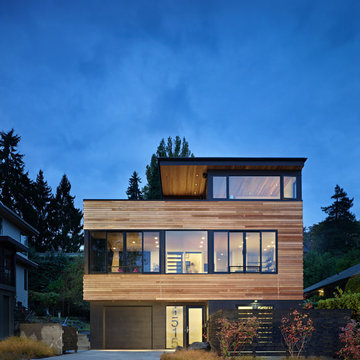
A new Seattle modern house designed by chadbourne + doss architects houses a couple and their 18 bicycles. 3 floors connect indoors and out and provide panoramic views of Lake Washington.
photo by Benjamin Benschneider
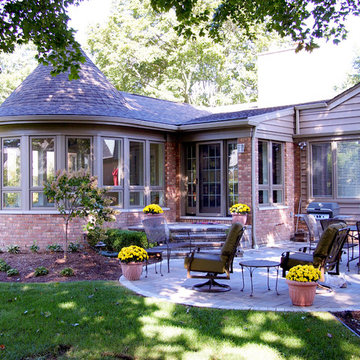
New family room addition to a traditional home featuring surrounding windows.
Visions in Photography
Design ideas for a mid-sized traditional one-storey brick red house exterior in Detroit with a gable roof and a shingle roof.
Design ideas for a mid-sized traditional one-storey brick red house exterior in Detroit with a gable roof and a shingle roof.
Exterior Design Ideas with a Gable Roof and a Flat Roof
4
