Exterior Design Ideas with a Gable Roof and a Flat Roof
Refine by:
Budget
Sort by:Popular Today
141 - 160 of 183,377 photos
Item 1 of 3

Georgian full renovation and extension in Ranelagh. The front garden was primarily designed by the client and indeed they had a significant input to all aspects of the project in the preferred collaborative ethos of our studio.

10K designed this new construction home for a family of four who relocated to a serene, tranquil, and heavily wooded lot in Shorewood. Careful siting of the home preserves existing trees, is sympathetic to existing topography and drainage of the site, and maximizes views from gathering spaces and bedrooms to the lake. Simple forms with a bold black exterior finish contrast the light and airy interior spaces and finishes. Sublime moments and connections to nature are created through the use of floor to ceiling windows, long axial sight lines through the house, skylights, a breezeway between buildings, and a variety of spaces for work, play, and relaxation.
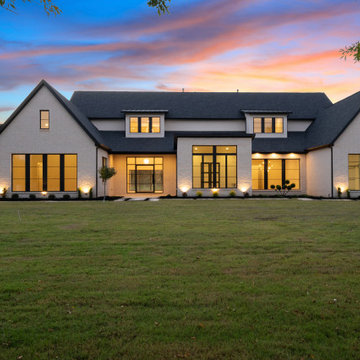
Custer Creek Farms is the perfect location for this Ultra Modern Farmhouse. Open, estate sized lots and country living with all the amenities of Frisco, TX. From first glance this home takes your breath away. Custom 10ft wide black iron entry with 5ft pivot door welcomes you inside. Your eyes are immediately drawn to the 60" custom ribbon fireplace with wrap around black tile. This home has 5 bedrooms and 5.5 bathrooms. The master suite boasts dramatic vaulted ceilings, 5-piece master bath and walk-in closet. The main kitchen is a work of art. Color of the Year, Naval painted cabinets. Gold hardware, plumbing fixtures and lighting accents. The second kitchen has all the conveniences for creating gourmet meals while staying hidden for entertaining mess free. Incredible one of a kind lighting is meticulously placed throughout the home for the ultimate wow factor. In home theater, loft and exercise room completes this exquisite custom home!
.
.
.
#modernfarmhouse #texasfarmhouse #texasmodern #blackandwhite #irondoor #customhomes #dfwhomes #texashomes #friscohomes #friscobuilder #customhomebuilder #custercreekfarms #salcedohomes #salcedocustomhomes #dreamdesignbuild #progressphotos #builtbysalcedo #faithfamilyandbeautifulhomes #2020focus #ultramodern #ribbonfireplace #dirtykitchen #navalcabinets #lightfixures #newconstruction #buildnew
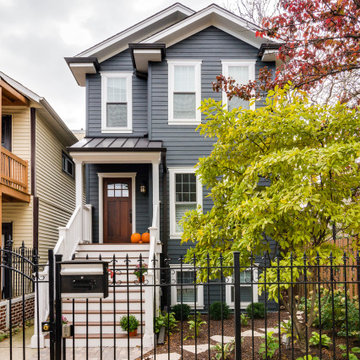
Removed old Brick and Vinyl Siding to install Insulation, Wrap, James Hardie Siding (Cedarmill) in Iron Gray and Hardie Trim in Arctic White, Installed Simpson Entry Door, Garage Doors, ClimateGuard Ultraview Vinyl Windows, Gutters and GAF Timberline HD Shingles in Charcoal. Also, Soffit & Fascia with Decorative Corner Brackets on Front Elevation. Installed new Canopy, Stairs, Rails and Columns and new Back Deck with Cedar.
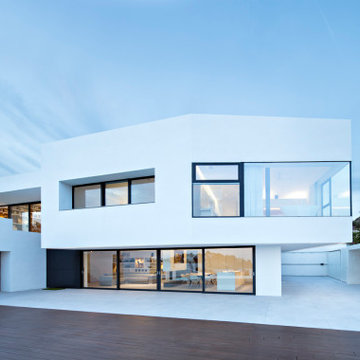
Large contemporary two-storey white house exterior in Other with a flat roof and a white roof.
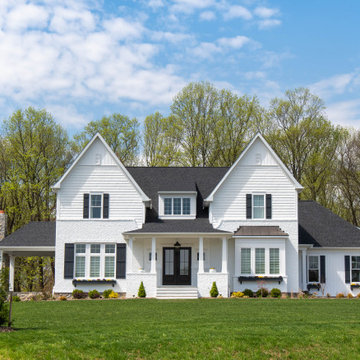
Inspiration for a traditional two-storey white house exterior in Baltimore with mixed siding, a black roof, a gable roof, a shingle roof and clapboard siding.

Mid-century modern exterior with covered walkway and black front door.
Design ideas for a mid-sized midcentury one-storey white house exterior in Phoenix with painted brick siding, a flat roof and a white roof.
Design ideas for a mid-sized midcentury one-storey white house exterior in Phoenix with painted brick siding, a flat roof and a white roof.
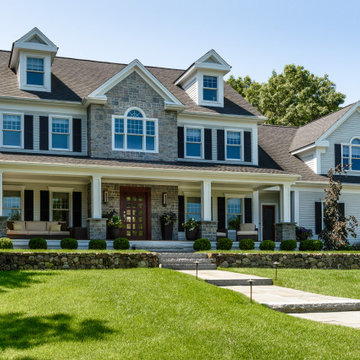
Photo of a traditional three-storey grey house exterior in Boston with mixed siding, a gable roof, a shingle roof, a brown roof and clapboard siding.
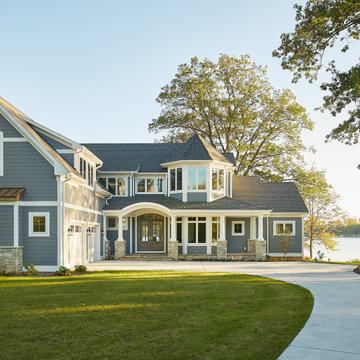
A nautical-inspired design with beautifully contrasting finishes and textures throughout
Photo by Ashley Avila Photography
Photo of a mid-sized beach style two-storey grey house exterior in Grand Rapids with a shingle roof, a gable roof, a grey roof and shingle siding.
Photo of a mid-sized beach style two-storey grey house exterior in Grand Rapids with a shingle roof, a gable roof, a grey roof and shingle siding.
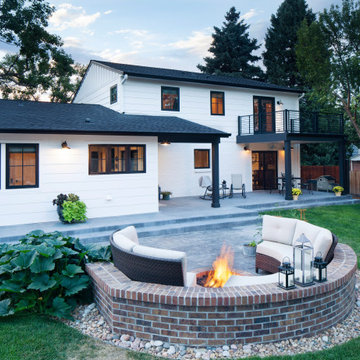
This is an example of a country two-storey white house exterior in Denver with concrete fiberboard siding, a gable roof and a shingle roof.
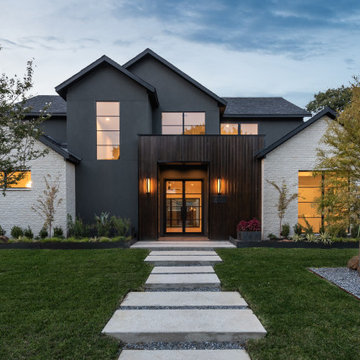
Design ideas for a large contemporary two-storey stucco grey house exterior in Dallas with a gable roof and a shingle roof.
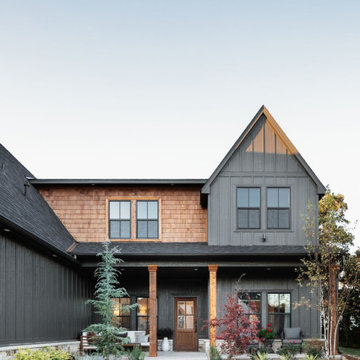
Large transitional two-storey black house exterior in Oklahoma City with wood siding, a gable roof and a shingle roof.
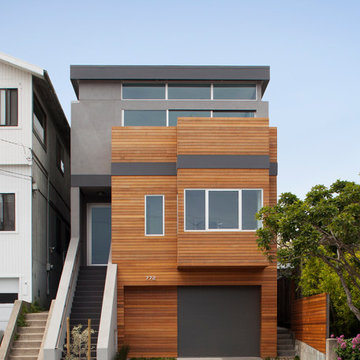
This is an example of a contemporary three-storey grey house exterior in San Francisco with wood siding and a flat roof.
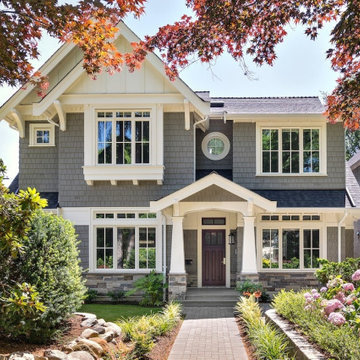
Design ideas for an arts and crafts two-storey grey house exterior in Vancouver with a gable roof, a grey roof, shingle siding and a shingle roof.
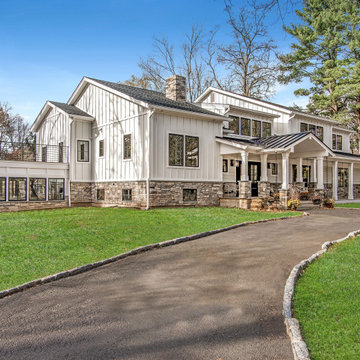
These new homeowners fell in love with this home's location and size, but weren't thrilled about it's dated exterior. They approached us with the idea of turning this 1980's contemporary home into a Modern Farmhouse aesthetic, complete with white board and batten siding, a new front porch addition, a new roof deck addition, as well as enlarging the current garage. New windows throughout, new metal roofing, exposed rafter tails and new siding throughout completed the exterior renovation.
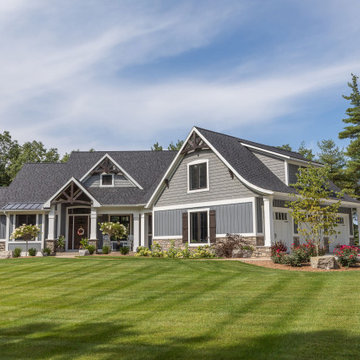
Uniquely situated on a double lot high above the river, this home stands proudly amongst the wooded backdrop. The homeowner's decision for the two-toned siding with dark stained cedar beams fits well with the natural setting. Tour this 2,000 sq ft open plan home with unique spaces above the garage and in the daylight basement.
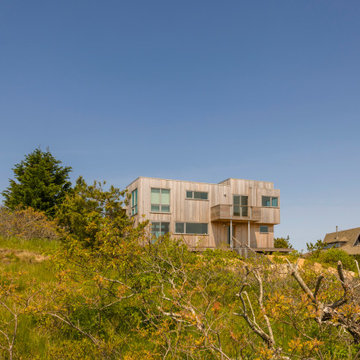
Inspiration for a mid-sized contemporary two-storey brown house exterior in Boston with wood siding and a flat roof.
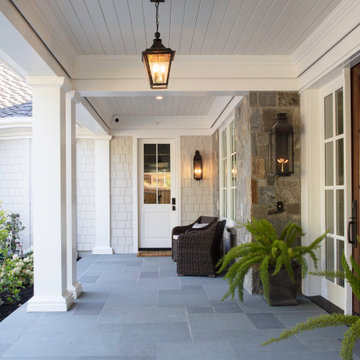
Expanded wrap around porch with dual columns. Bronze metal shed roof accents the rock exterior.
Inspiration for an expansive beach style two-storey beige house exterior in San Francisco with concrete fiberboard siding, a gable roof and a shingle roof.
Inspiration for an expansive beach style two-storey beige house exterior in San Francisco with concrete fiberboard siding, a gable roof and a shingle roof.
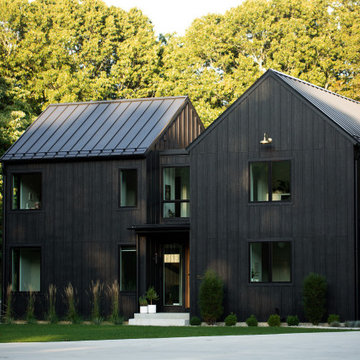
Contemporary two-storey black house exterior in Grand Rapids with wood siding, a gable roof, a metal roof, a grey roof and board and batten siding.
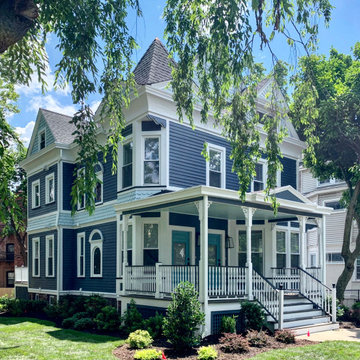
restoration, reconstruction and various additions to a Montclair victorian home.
This is an example of a large traditional three-storey blue house exterior in New York with wood siding, a gable roof and a shingle roof.
This is an example of a large traditional three-storey blue house exterior in New York with wood siding, a gable roof and a shingle roof.
Exterior Design Ideas with a Gable Roof and a Flat Roof
8