Exterior Design Ideas with a Gable Roof
Refine by:
Budget
Sort by:Popular Today
61 - 80 of 308 photos
Item 1 of 3
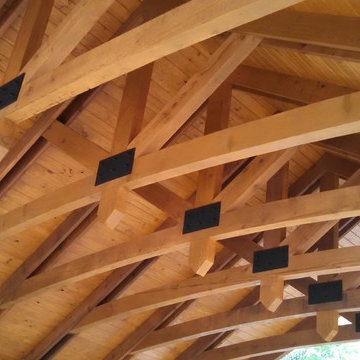
Up close shot of the intricate rafter work. Fabulous!!!
Inspiration for a country one-storey exterior in Birmingham with wood siding and a gable roof.
Inspiration for a country one-storey exterior in Birmingham with wood siding and a gable roof.
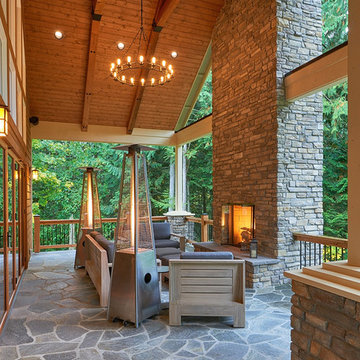
Outdoor living space and entertaining area which includes an outdoor fireplace, open wood beams with vaulted ceilings, and a pizza oven
Inspiration for a large transitional one-storey brown house exterior in Seattle with wood siding, a gable roof and a shingle roof.
Inspiration for a large transitional one-storey brown house exterior in Seattle with wood siding, a gable roof and a shingle roof.
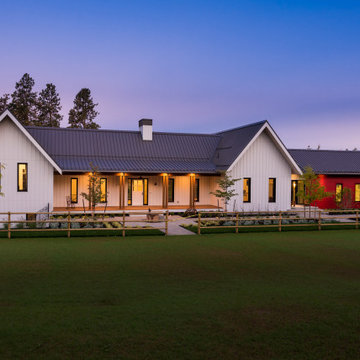
Inspiration for a country one-storey white house exterior in Vancouver with a gable roof, a metal roof, a grey roof and board and batten siding.
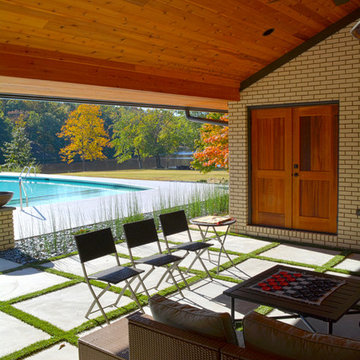
Addition is an In-Law suite that can double as a pool house or guest suite. Massing, details and materials match the existing home to make the addition look like it was always here. New cedar siding and accents help to update the facade of the existing home.
The addition was designed to seamlessly marry with the existing house and provide a covered entertaining area off the pool deck and covered spa.
Photos By: Kimberly Kerl, Kustom Home Design. All rights reserved
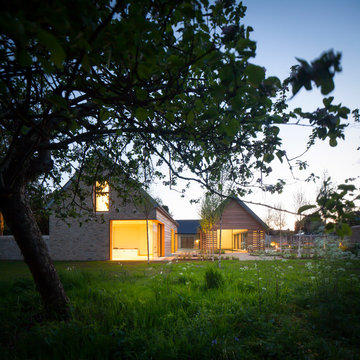
Inspiration for a contemporary two-storey exterior in Gloucestershire with mixed siding and a gable roof.
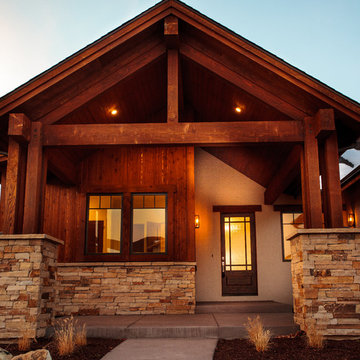
Photo of a mid-sized country one-storey brown house exterior in Denver with mixed siding, a gable roof and a shingle roof.
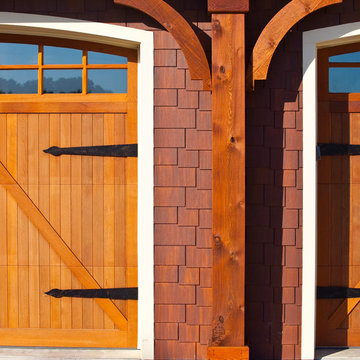
Photo of a small arts and crafts one-storey brown exterior in Orlando with wood siding and a gable roof.
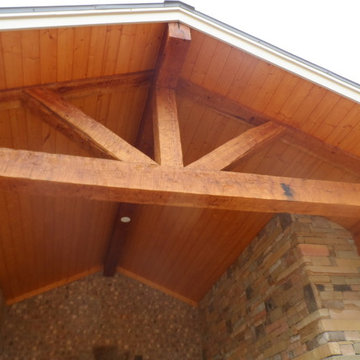
Bill Hughes/Blue Ridge Custom Builders
Mid-sized arts and crafts two-storey brick brown exterior in Atlanta with a gable roof.
Mid-sized arts and crafts two-storey brick brown exterior in Atlanta with a gable roof.
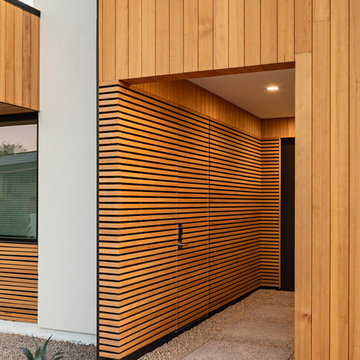
Photo by Roehner + Ryan
This is an example of a modern one-storey house exterior in Phoenix with wood siding, a gable roof and a metal roof.
This is an example of a modern one-storey house exterior in Phoenix with wood siding, a gable roof and a metal roof.
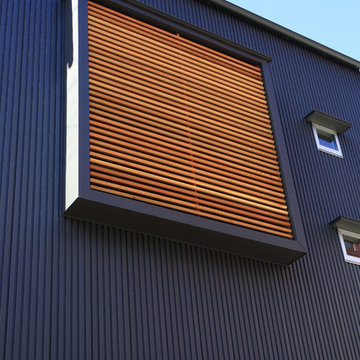
周囲のマンションから室内の様子が見えないように木格子を取り付けました。視線を遮りながら、光・風を取り込めます。
Design ideas for a modern two-storey black house exterior in Nagoya with a metal roof and a gable roof.
Design ideas for a modern two-storey black house exterior in Nagoya with a metal roof and a gable roof.
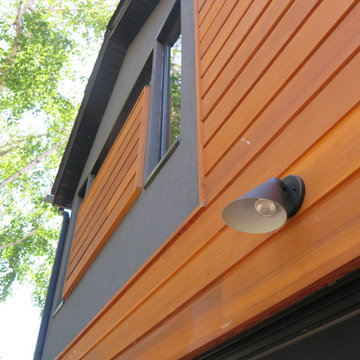
Design ideas for a mid-sized modern two-storey grey exterior in Toronto with wood siding and a gable roof.
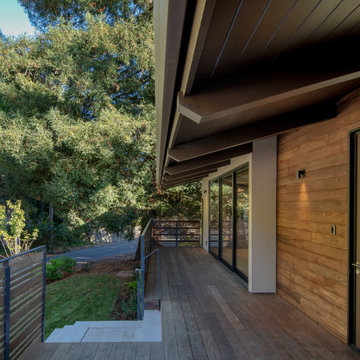
Front yard and deck to front entry door.
Mid-sized modern two-storey brown house exterior in San Francisco with wood siding, a gable roof and a metal roof.
Mid-sized modern two-storey brown house exterior in San Francisco with wood siding, a gable roof and a metal roof.
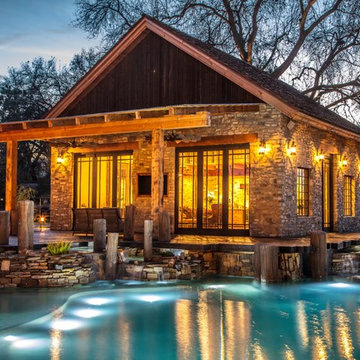
This is an example of a mid-sized country one-storey grey house exterior in Other with stone veneer, a gable roof and a shingle roof.
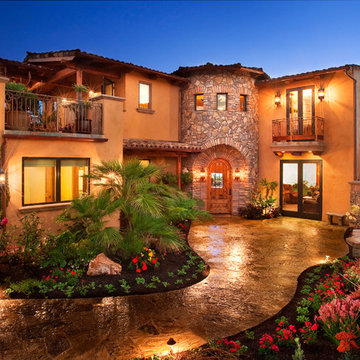
This is an example of a mid-sized mediterranean two-storey stucco brown exterior in San Luis Obispo with a gable roof.
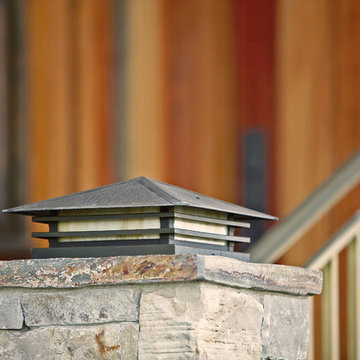
Photo by: Gina Taro
Design ideas for a mid-sized arts and crafts two-storey green exterior in San Francisco with wood siding and a gable roof.
Design ideas for a mid-sized arts and crafts two-storey green exterior in San Francisco with wood siding and a gable roof.

This charming ranch on the north fork of Long Island received a long overdo update. All the windows were replaced with more modern looking black framed Andersen casement windows. The front entry door and garage door compliment each other with the a column of horizontal windows. The Maibec siding really makes this house stand out while complimenting the natural surrounding. Finished with black gutters and leaders that compliment that offer function without taking away from the clean look of the new makeover. The front entry was given a streamlined entry with Timbertech decking and Viewrail railing. The rear deck, also Timbertech and Viewrail, include black lattice that finishes the rear deck with out detracting from the clean lines of this deck that spans the back of the house. The Viewrail provides the safety barrier needed without interfering with the amazing view of the water.
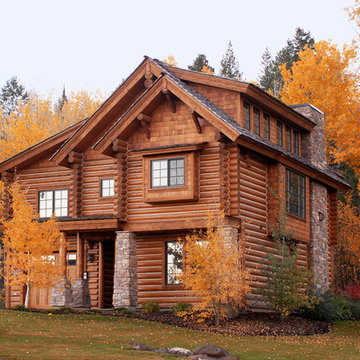
Mid-sized country two-storey brown exterior in Other with wood siding, a gable roof and a shingle roof.
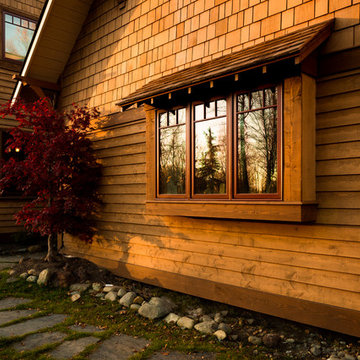
Large arts and crafts two-storey brown exterior in Other with wood siding and a gable roof.
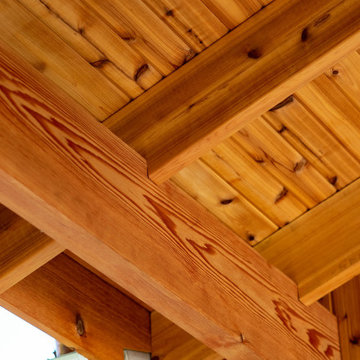
Rancher exterior remodel - craftsman portico and pergola addition. Custom cedar woodwork with moravian star pendant and copper roof. Cedar Portico. Cedar Pavilion. Doylestown, PA remodelers
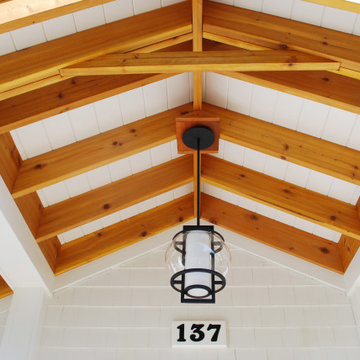
Design ideas for a large contemporary one-storey white house exterior in Providence with wood siding, a gable roof and a shingle roof.
Exterior Design Ideas with a Gable Roof
4