Exterior Design Ideas with a Gable Roof
Refine by:
Budget
Sort by:Popular Today
141 - 160 of 309 photos
Item 1 of 3
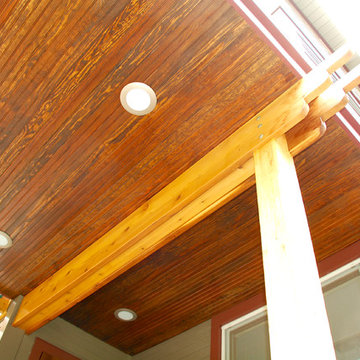
Craftsman Style House in Oak Park Exterior Remodel, IL. Siding & Windows Group installed James HardiePlank Select Cedarmill Lap Siding in ColorPlus Technology Colors Khaki Brown and HardieShingle StraightEdge Siding in ColorPlus Technology Color Timber Bark for a beautiful mix. We installed HardieTrim Smooth Boards in ColorPlus Technology Color Countrylane Red. Also remodeled Front Entry Porch and Built the back Cedar Deck. Homeowners love their transformation.
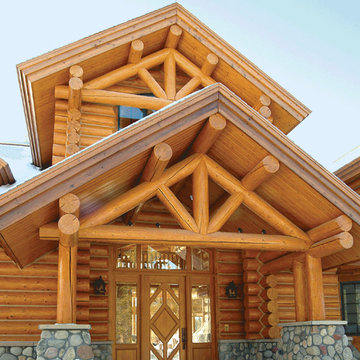
New log-shell prepared and mechanically sanded with Mirka® Bulldog Gold™ abrasive disks
Sashco® Transformation Stain® Log and Timber™ coatings applied
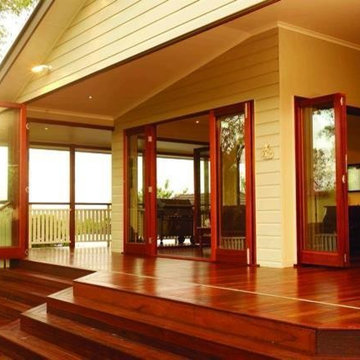
Large traditional two-storey beige exterior in Seattle with mixed siding and a gable roof.
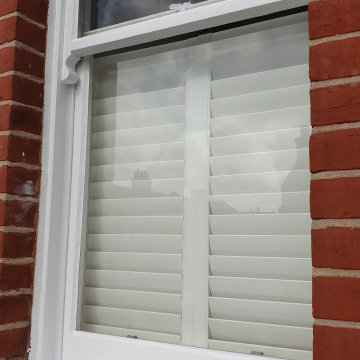
Exterior renovation to the sash windows including woodwork, using epoxy resin. Work carried out from the ladders with all health and safety remained.
https://midecor.co.uk/windows-painting-services-in-putney/
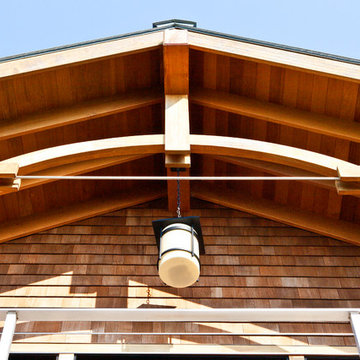
Eric Scott Photography
Photo of an arts and crafts exterior in Boston with wood siding and a gable roof.
Photo of an arts and crafts exterior in Boston with wood siding and a gable roof.
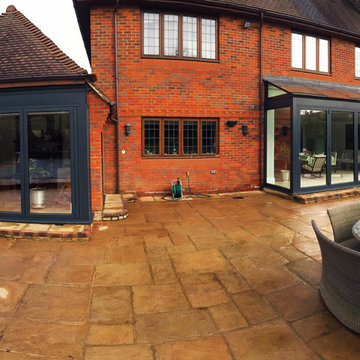
A traditional home, integrated with a modern glass roof and bespoke aluminium concertina doors.
Inspiration for a large traditional exterior in London with a gable roof.
Inspiration for a large traditional exterior in London with a gable roof.
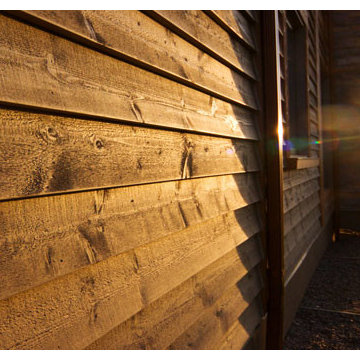
Inspiration for a mid-sized two-storey beige exterior in Toronto with wood siding and a gable roof.
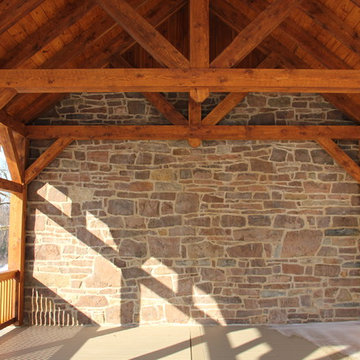
Timber Frame
Inspiration for a mid-sized traditional two-storey exterior in Philadelphia with stone veneer and a gable roof.
Inspiration for a mid-sized traditional two-storey exterior in Philadelphia with stone veneer and a gable roof.
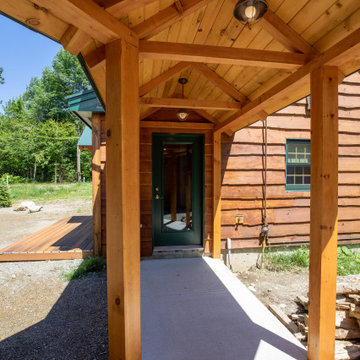
These clients built this house 20 years ago and it holds many fond memories. They wanted to make sure those memories could be passed on to their grandkids. We worked hard to retain the character of the house while giving it a serious facelift.
A high performance and sustainable mountain home. The kitchen and dining area is one big open space allowing for lots of countertop, a huge dining table (4.5’x7.5’) with booth seating, and big appliances for large family meals.
In the main house, we enlarged the Kitchen and Dining room, renovated the Entry/ Mudroom, added two Bedrooms and a Bathroom to the second story, enlarged the Loft and created a hangout room for the grandkids (aka bedroom #6), and moved the Laundry area. The contractor also masterfully preserved and flipped the existing stair to face the opposite direction. We also added a two-car Garage with a one bedroom apartment above and connected it to the house with a breezeway. And, one of the best parts, they installed a new ERV system.
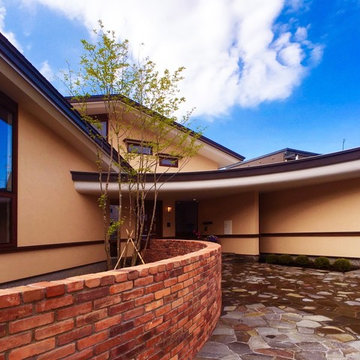
札幌市M邸
Design ideas for a traditional two-storey beige house exterior in Sapporo with a mixed roof, a gable roof and a brown roof.
Design ideas for a traditional two-storey beige house exterior in Sapporo with a mixed roof, a gable roof and a brown roof.
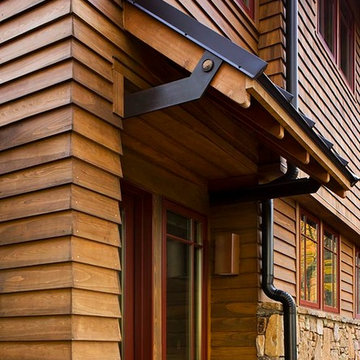
Large country two-storey brown house exterior in Other with wood siding, a gable roof and a metal roof.
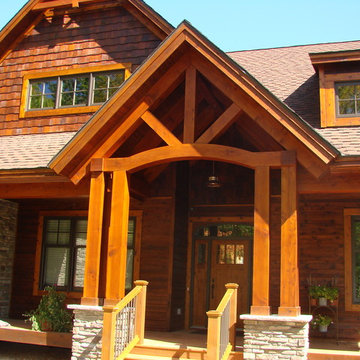
Large country two-storey brown house exterior in Minneapolis with mixed siding, a gable roof and a shingle roof.
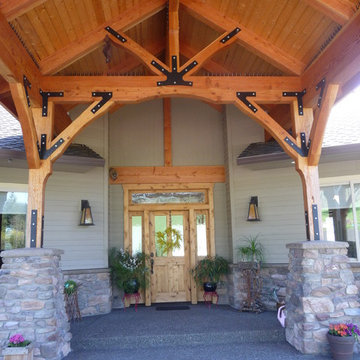
Photo of a large arts and crafts one-storey beige exterior in Portland with mixed siding and a gable roof.
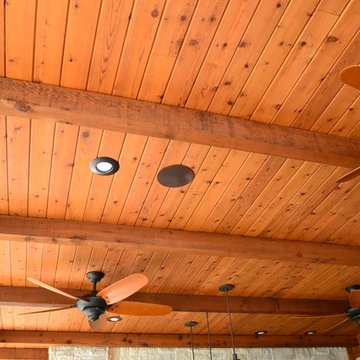
Ortus Exteriors - This beautiful one-acre home needed an even more beautiful outdoor upgrade! The pool features a large tanning ledge, an elevated back wall with 3 sheer-descent waterfalls, a TurboTwist slide, and PebbleSheen Irish Mist finish. Travertine pavers were used for the decking. The elevated spa has a waterfall spillway and a curved ledge with smooth 1" tile. The 600 sq. ft. pool cabana is perfect for those hot Texas summers! Besides the convenient bathroom, outdoor shower, and storage space, there's an entire kitchen for backyard chefs. Granite counter tops with outlets for appliances and a sink will take care of all the prep work, and a stainless steel grill with a side burner and smoker will take care of the meats. In the corner, a built-in vented stone fireplace with a mounted TV and seating area allows for movies, shows, and football games. Outside the drop-ceiling cabana is a gas fire pit with plenty of seating for s'mores nights. We put on the finishing touches with appropriate landscaping and lighting. It was a pleasure to design and build such an all-encompassing project for a great customer!
We design and build luxury swimming pools and outdoor living areas the way YOU want it. We focus on all-encompassing projects that transform your land into a custom outdoor oasis. Ortus Exteriors is an authorized Belgard contractor, and we are accredited with the Better Business Bureau.
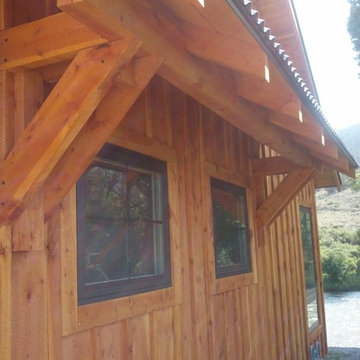
The awnings on this house add style and protection for the windows and doors.
Design ideas for a mid-sized traditional two-storey beige house exterior in Denver with wood siding, a gable roof and a metal roof.
Design ideas for a mid-sized traditional two-storey beige house exterior in Denver with wood siding, a gable roof and a metal roof.
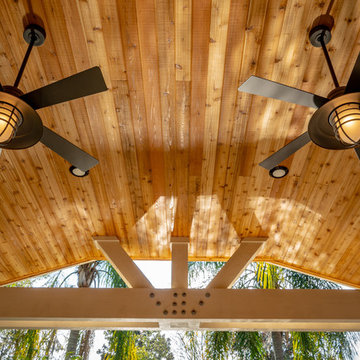
Photo owned by Pratt Guys and can only be used/published with written permission by Pratt Guys.
Inspiration for a mid-sized country one-storey exterior in Jacksonville with wood siding, a gable roof and a metal roof.
Inspiration for a mid-sized country one-storey exterior in Jacksonville with wood siding, a gable roof and a metal roof.
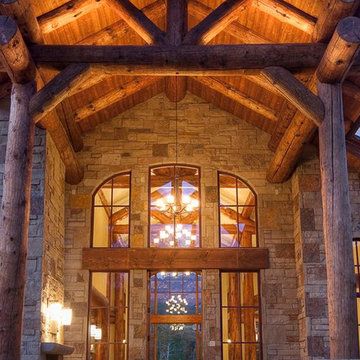
Inspiration for a large country two-storey multi-coloured house exterior in Denver with stone veneer, a gable roof and a shingle roof.
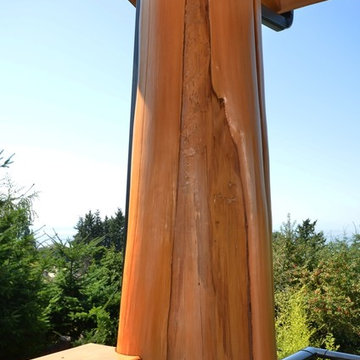
Exterior Back Deck With Beautiful Character Log Posts
This is an example of a large modern two-storey grey house exterior in Vancouver with vinyl siding, a gable roof and a shingle roof.
This is an example of a large modern two-storey grey house exterior in Vancouver with vinyl siding, a gable roof and a shingle roof.
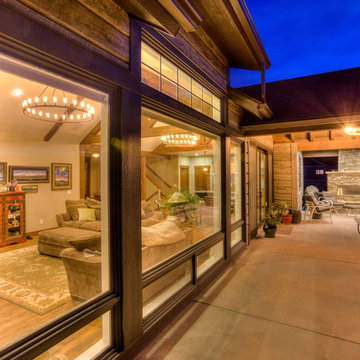
Overlooking the 8th green this golf retreat home is clad using our 10″ Plank EverLog Concrete Log Siding in our Weathered Gray color. The gables and dormers use our concrete board & batten siding.
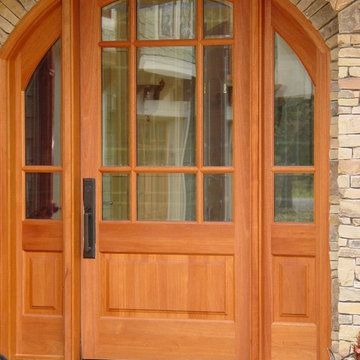
An absolutely gorgeous whole house remodel in Wheaton, IL. The failing original stucco exterior was removed and replaced with a variety of low-maintenance options. From the siding to the roof, no details were overlooked on this head turner.
Exterior Design Ideas with a Gable Roof
8