Exterior Design Ideas with a Gable Roof
Refine by:
Budget
Sort by:Popular Today
41 - 60 of 8,019 photos
Item 1 of 3
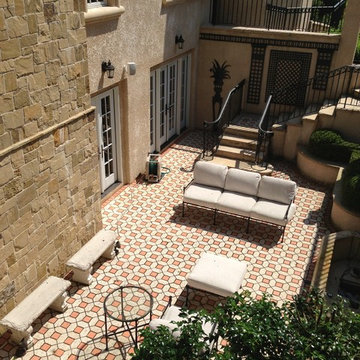
Photo of an expansive mediterranean three-storey beige house exterior in New York with stone veneer, a gable roof and a shingle roof.
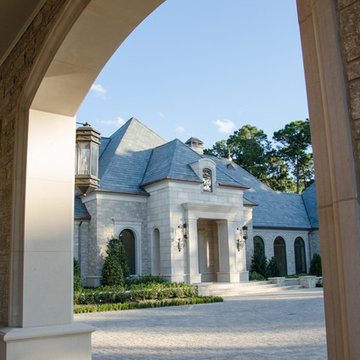
Expansive mediterranean beige exterior in Houston with stone veneer and a gable roof.
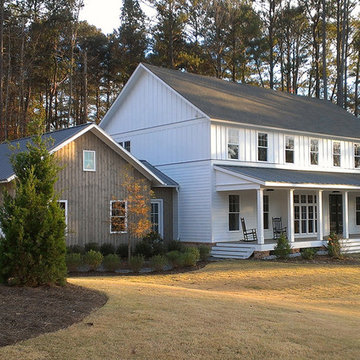
Inspiration for a mid-sized country two-storey white exterior in Atlanta with concrete fiberboard siding and a gable roof.
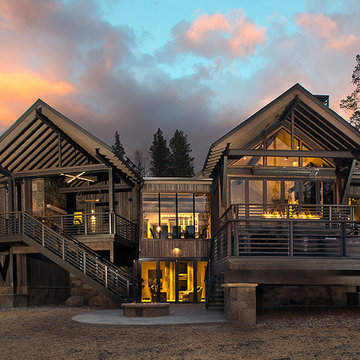
Design ideas for a large country two-storey brown house exterior in Denver with wood siding, a gable roof and a shingle roof.
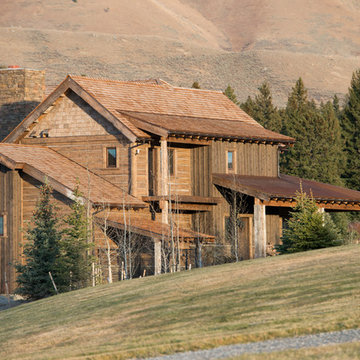
Moore Photography
Design ideas for an expansive country three-storey brown house exterior in Other with wood siding, a gable roof and a shingle roof.
Design ideas for an expansive country three-storey brown house exterior in Other with wood siding, a gable roof and a shingle roof.
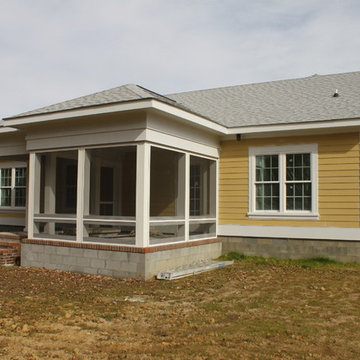
Karen A. Richard
Mid-sized arts and crafts one-storey yellow exterior in Other with concrete fiberboard siding and a gable roof.
Mid-sized arts and crafts one-storey yellow exterior in Other with concrete fiberboard siding and a gable roof.
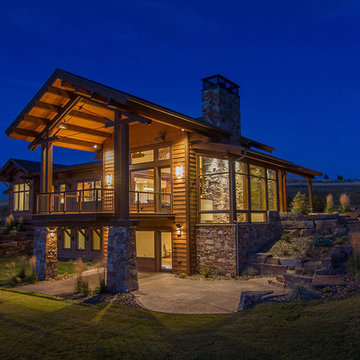
Design ideas for a large country two-storey brown exterior in Other with mixed siding and a gable roof.
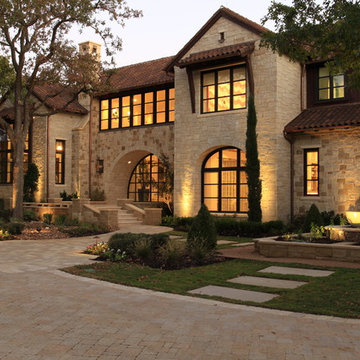
Photo of a mediterranean two-storey beige exterior in Dallas with stone veneer and a gable roof.
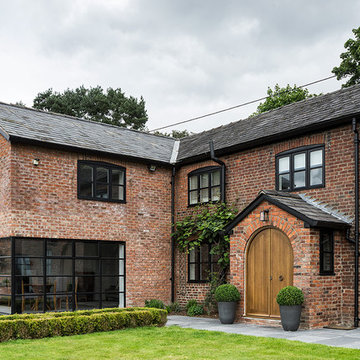
Craig Magee Photography
Traditional two-storey brick exterior in Other with a gable roof.
Traditional two-storey brick exterior in Other with a gable roof.
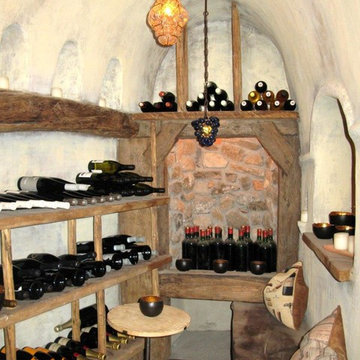
Beautiful Luxury Home in Italy by Fratantoni Interior Designers.
For more inspiring images and home decor tips follow us on Pinterest, Instagram, Facebook and Twitter!!!
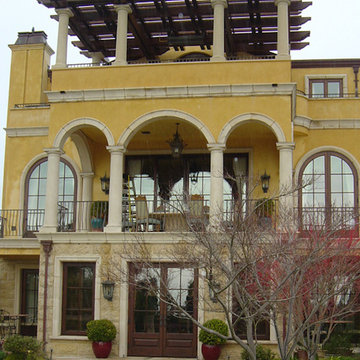
Photo of an expansive mediterranean three-storey stucco yellow exterior in San Francisco with a gable roof.
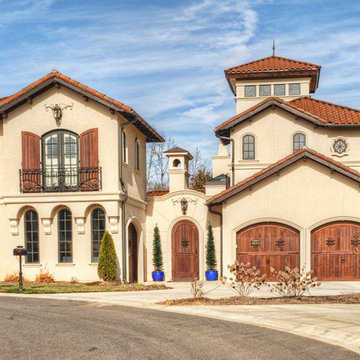
Matthew Benham Photography
Photo of a large mediterranean three-storey stucco beige exterior in Charlotte with a gable roof.
Photo of a large mediterranean three-storey stucco beige exterior in Charlotte with a gable roof.
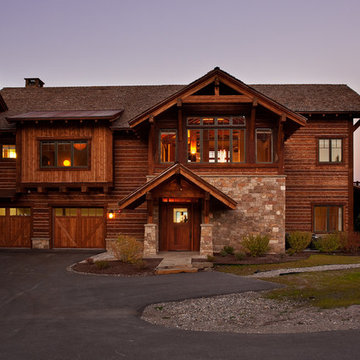
Design ideas for a large country three-storey brown house exterior in Other with wood siding, a gable roof and a shingle roof.
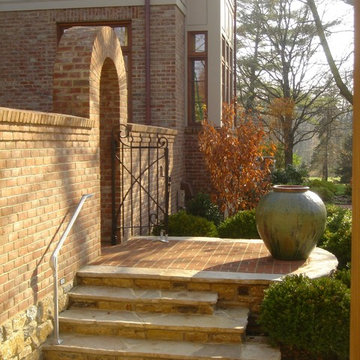
garden steps down to pool terrace
This is an example of an expansive traditional two-storey brick brown house exterior in Cincinnati with a gable roof and a shingle roof.
This is an example of an expansive traditional two-storey brick brown house exterior in Cincinnati with a gable roof and a shingle roof.
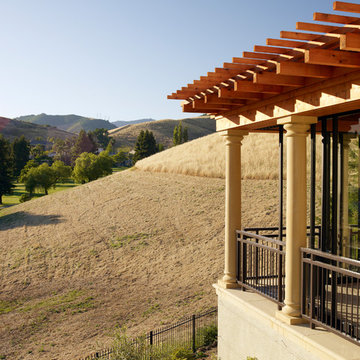
Exterior view of the outdoor cabana, with rounded column details, sliding doors for weather protection and an engineered retaining wall with stucco face.
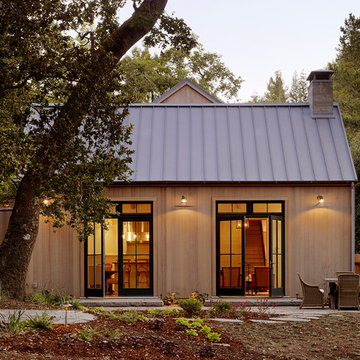
Matthew Millman
Design ideas for a transitional exterior in San Francisco with wood siding, a gable roof and a metal roof.
Design ideas for a transitional exterior in San Francisco with wood siding, a gable roof and a metal roof.
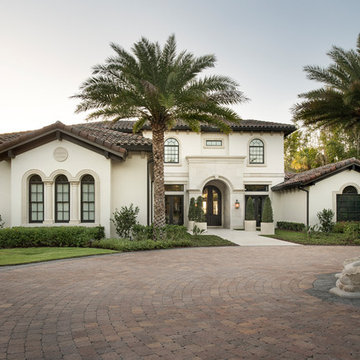
Stephen Allen Photography
This is an example of a mediterranean two-storey beige house exterior in Orlando with a gable roof and a tile roof.
This is an example of a mediterranean two-storey beige house exterior in Orlando with a gable roof and a tile roof.
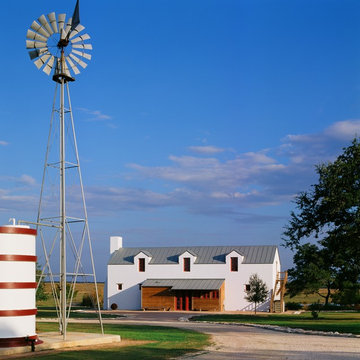
Erik Kvalsvik
Country two-storey white exterior in Austin with a gable roof.
Country two-storey white exterior in Austin with a gable roof.
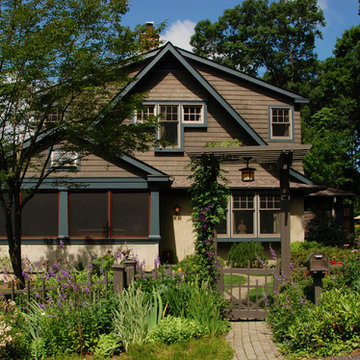
Originally, the front of the house was on the left (eave) side, facing the primary street. Since the Garage was on the narrower, quieter side street, we decided that when we would renovate, we would reorient the front to the quieter side street, and enter through the front Porch.
So initially we built the fencing and Pergola entering from the side street into the existing Front Porch.
Then in 2003, we pulled off the roof, which enclosed just one large room and a bathroom, and added a full second story. Then we added the gable overhangs to create the effect of a cottage with dormers, so as not to overwhelm the scale of the site.
The shingles are stained Cabots Semi-Solid Deck and Siding Oil Stain, 7406, color: Burnt Hickory, and the trim is painted with Benjamin Moore Aura Exterior Low Luster Narraganset Green HC-157, (which is actually a dark blue).
Photo by Glen Grayson, AIA

This is an example of a country two-storey house exterior in West Midlands with wood siding, a gable roof and a red roof.
Exterior Design Ideas with a Gable Roof
3