Exterior Design Ideas with a Gambrel Roof and a Brown Roof
Refine by:
Budget
Sort by:Popular Today
21 - 40 of 165 photos
Item 1 of 3
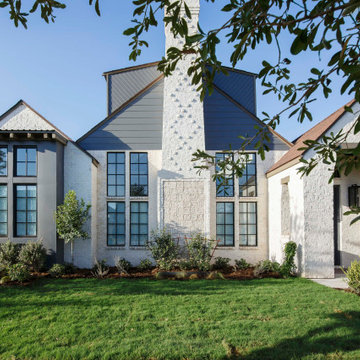
This home won every award at the 2020 Lubbock Parade of Homes in Escondido Ranch. It is an example of our Napa Floor Plan and can be built in the Trails or the Enclave at Kelsey Park.
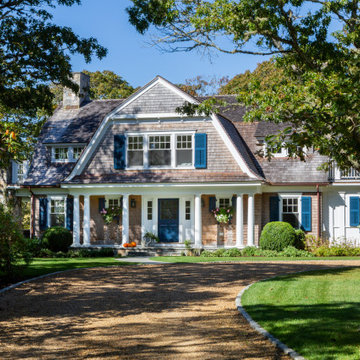
Design ideas for a beach style two-storey brown house exterior in Boston with wood siding, a gambrel roof, a shingle roof, a brown roof and shingle siding.
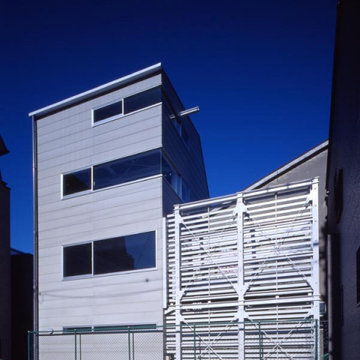
Photo of a small modern two-storey brown exterior in Kobe with a gambrel roof, a metal roof and a brown roof.

New home for a blended family of six in a beach town. This 2 story home with attic has roof returns at corners of the house. This photo also shows a simple box bay window with 4 windows at the front end of the house. It features a shed awning above the multiple windows with a brown metal roof, open white rafters, and 3 white brackets. Light arctic white exterior siding with white trim, white windows, and tan roof create a fresh, clean, updated coastal color pallet. The coastal vibe continues with the side dormers at the second floor.
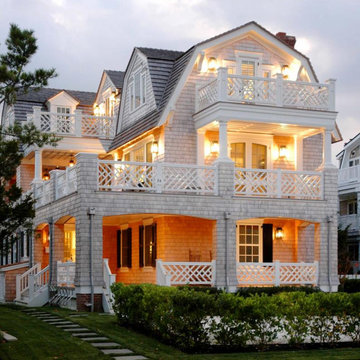
Cape Cod white cedar shingle beach home with white trim and a Gambrel red cedar shake roof, 3 dormers, a covered deck, a 2nd floor deck and 2 balcony's.
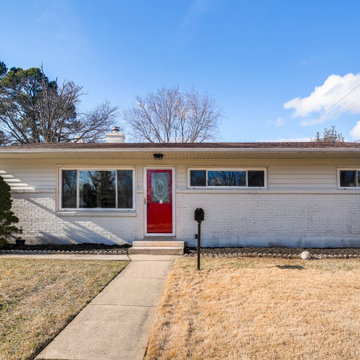
Photo of a large traditional one-storey brick white house exterior in Baltimore with a brown roof, a gambrel roof and a shingle roof.
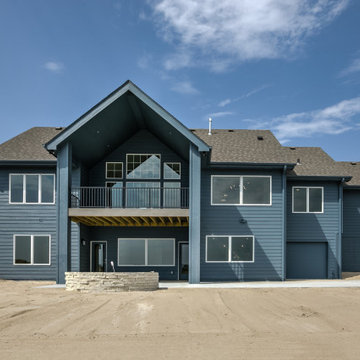
Beach style one-storey house exterior in Omaha with mixed siding, a gambrel roof, a shingle roof and a brown roof.
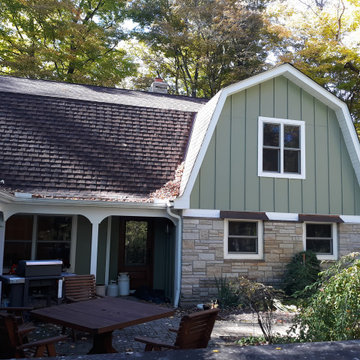
East elevation after second story addition.
Mid-sized traditional two-storey green house exterior in Cleveland with concrete fiberboard siding, a gambrel roof, a shingle roof, a brown roof and board and batten siding.
Mid-sized traditional two-storey green house exterior in Cleveland with concrete fiberboard siding, a gambrel roof, a shingle roof, a brown roof and board and batten siding.
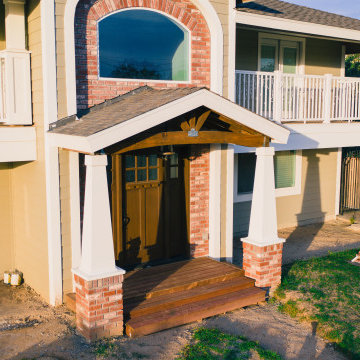
Example of a entirely new home entrance. Removal of the mini patio and 2nd story balcony for a complete remodel.
Expansive traditional two-storey stucco beige house exterior in Orange County with a gambrel roof, a tile roof, a brown roof and board and batten siding.
Expansive traditional two-storey stucco beige house exterior in Orange County with a gambrel roof, a tile roof, a brown roof and board and batten siding.
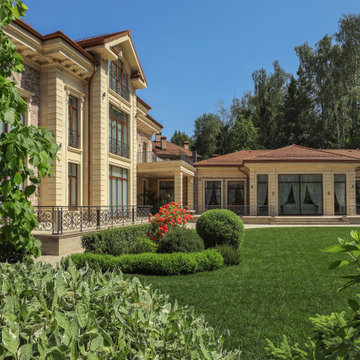
Загородная усадьба - фасад и гараж. Больше фото и описание на сайте.
Архитекторы: Дмитрий Глушков, Фёдор Селенин; Фото: Андрей Лысиков
Design ideas for an expansive transitional split-level multi-coloured house exterior with stone veneer, a gambrel roof, a tile roof, a brown roof and clapboard siding.
Design ideas for an expansive transitional split-level multi-coloured house exterior with stone veneer, a gambrel roof, a tile roof, a brown roof and clapboard siding.
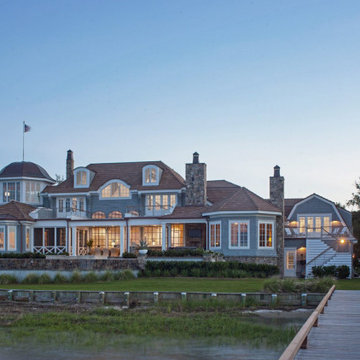
Shingle Style Home featuring Bevolo Lighting.
Perfect for a family, this shingle-style home offers ample play zones complemented by tucked-away areas. With the residence’s full scale only apparent from the back, Harrison Design’s concept optimizes water views. The living room connects with the open kitchen via the dining area, distinguished by its vaulted ceiling and expansive windows. An octagonal-shaped tower with a domed ceiling serves as an office and lounge. Much of the upstairs design is oriented toward the children, with a two-level recreation area, including an indoor climbing wall. A side wing offers a live-in suite for a nanny or grandparents.
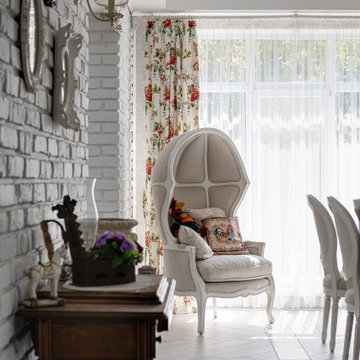
Inspiration for a mid-sized transitional two-storey brick brown house exterior in Other with a gambrel roof, a brown roof and clapboard siding.
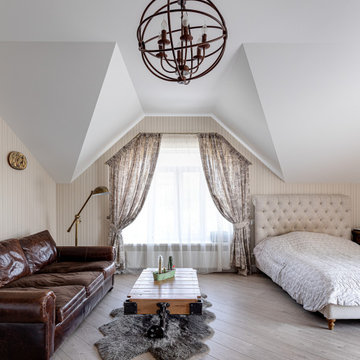
Design ideas for a mid-sized transitional two-storey brick brown house exterior in Other with a gambrel roof, a brown roof and clapboard siding.
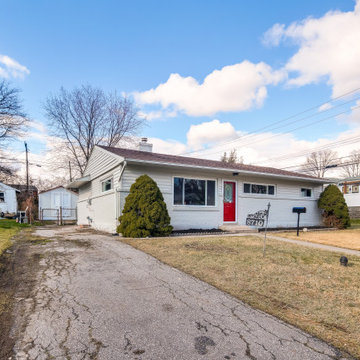
Inspiration for a large traditional one-storey brick white house exterior in Baltimore with a brown roof, a gambrel roof and a shingle roof.
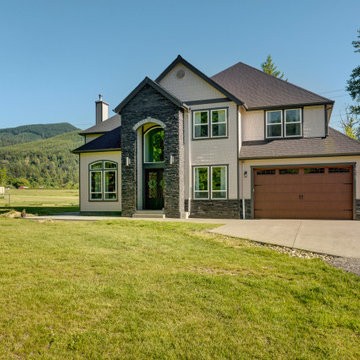
Front view featuring a rear covered porch of the Stetson. View House Plan THD-4607: https://www.thehousedesigners.com/plan/stetson-4607/
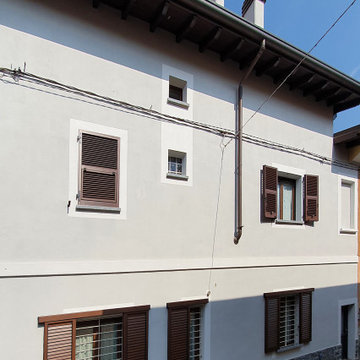
Modern three-storey grey townhouse exterior in Milan with a gambrel roof, a tile roof and a brown roof.
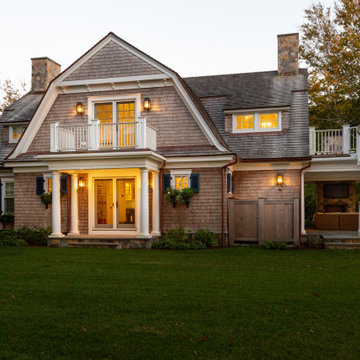
Inspiration for a beach style two-storey brown house exterior in Boston with wood siding, a gambrel roof, a shingle roof, a brown roof and shingle siding.
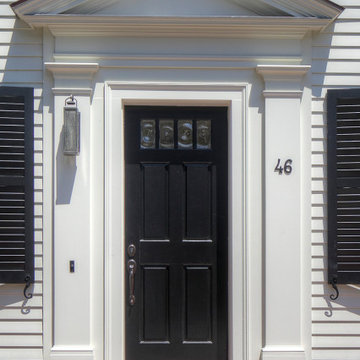
Classic details welcome you into this beautiful historic replica in the heart of downtown Newport. The details of the original house's signature entry were faithfully replicated with custom moldings and reuse of the original brownstone front steps still in there original location.
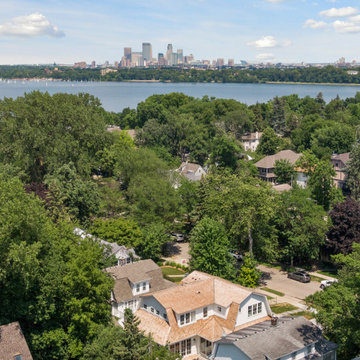
This new, custom home is designed to blend into the existing “Cottage City” neighborhood in Linden Hills. To accomplish this, we incorporated the “Gambrel” roof form, which is a barn-shaped roof that reduces the scale of a 2-story home to appear as a story-and-a-half. With a Gambrel home existing on either side, this is the New Gambrel on the Block.
This home has a traditional--yet fresh--design. The columns, located on the front porch, are of the Ionic Classical Order, with authentic proportions incorporated. Next to the columns is a light, modern, metal railing that stands in counterpoint to the home’s classic frame. This balance of traditional and fresh design is found throughout the home.
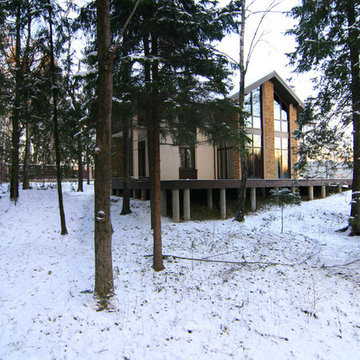
Комфортный коттедж для участка с перепадом высот в Подмосковье.
Photo of a mid-sized two-storey multi-coloured house exterior in Moscow with mixed siding, a shingle roof, a brown roof, board and batten siding and a gambrel roof.
Photo of a mid-sized two-storey multi-coloured house exterior in Moscow with mixed siding, a shingle roof, a brown roof, board and batten siding and a gambrel roof.
Exterior Design Ideas with a Gambrel Roof and a Brown Roof
2