Exterior Design Ideas with a Gambrel Roof and a Butterfly Roof
Refine by:
Budget
Sort by:Popular Today
141 - 160 of 6,658 photos
Item 1 of 3
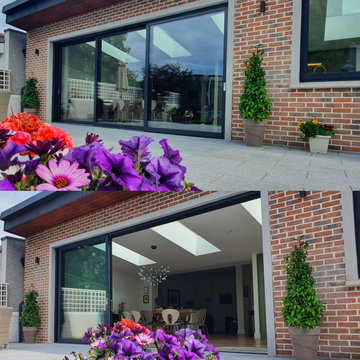
Triple Panel Sliding Doors - Open & Closed
Photo of a mid-sized contemporary one-storey brick duplex exterior in Dublin with a butterfly roof, a metal roof and a black roof.
Photo of a mid-sized contemporary one-storey brick duplex exterior in Dublin with a butterfly roof, a metal roof and a black roof.
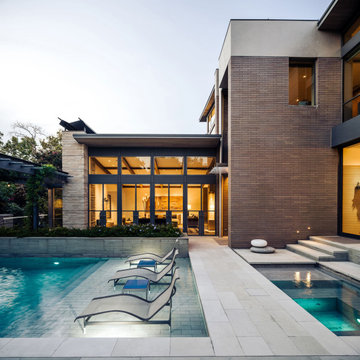
Large contemporary three-storey brick grey house exterior in Dallas with a butterfly roof, a metal roof and a grey roof.

This is an example of a large traditional three-storey blue house exterior in Chicago with vinyl siding, a butterfly roof, a tile roof, a brown roof and clapboard siding.
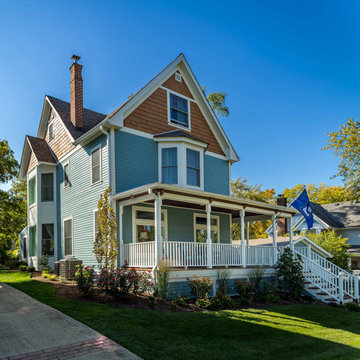
Large traditional three-storey blue house exterior in Chicago with vinyl siding, a tile roof, a brown roof, clapboard siding and a butterfly roof.
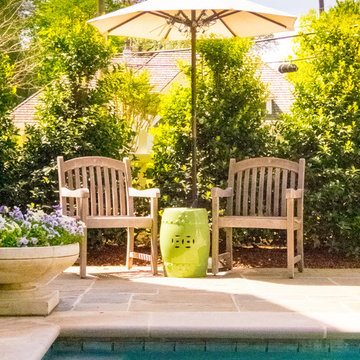
Inspiration for a mid-sized traditional one-storey white house exterior in Birmingham with wood siding, a gambrel roof and a shingle roof.
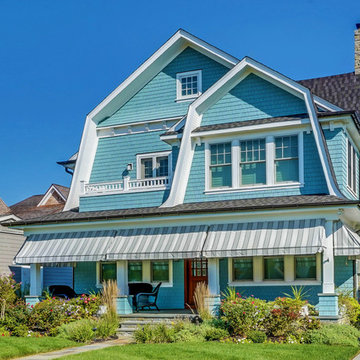
Motion City Media
Inspiration for a beach style three-storey blue house exterior in New York with a gambrel roof.
Inspiration for a beach style three-storey blue house exterior in New York with a gambrel roof.
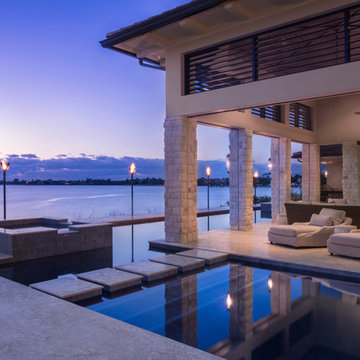
Both functional and decorative pools are constructed on home’s three sides. Pool’s edges run just slightly under the home’s perimeter, and from most angles, the residence appears to be floating. The rear patio’s limestone columns have electric roll-down screens to allow outdoor living without insects.
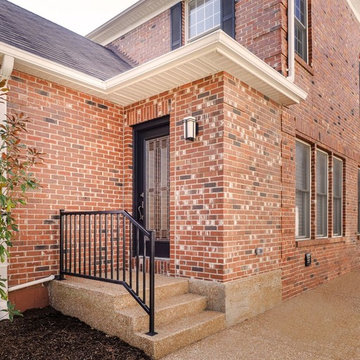
Inspiration for a large contemporary two-storey brick brown house exterior in St Louis with a gambrel roof and a shingle roof.
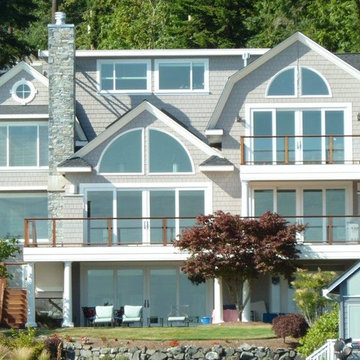
Photo of a large beach style three-storey grey house exterior in Seattle with wood siding, a gambrel roof and a shingle roof.
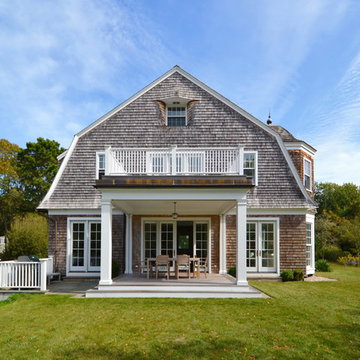
Design ideas for a mid-sized traditional three-storey brown house exterior in Boston with wood siding, a gambrel roof and a shingle roof.
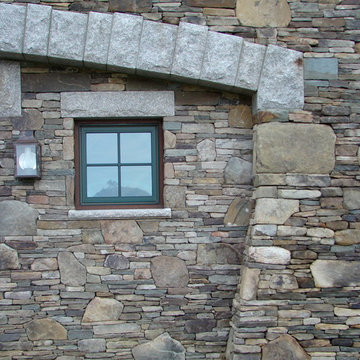
Photo by Nessa Flax
Design ideas for a large traditional three-storey brown exterior in Burlington with stone veneer and a gambrel roof.
Design ideas for a large traditional three-storey brown exterior in Burlington with stone veneer and a gambrel roof.
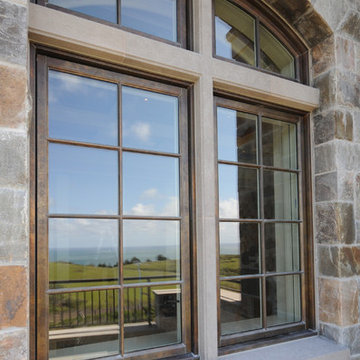
Tom Allen, AIA
Large traditional two-storey grey exterior in San Francisco with stone veneer and a gambrel roof.
Large traditional two-storey grey exterior in San Francisco with stone veneer and a gambrel roof.

Inspiration for a mid-sized country three-storey brown exterior in Other with wood siding, a gambrel roof and a shingle roof.
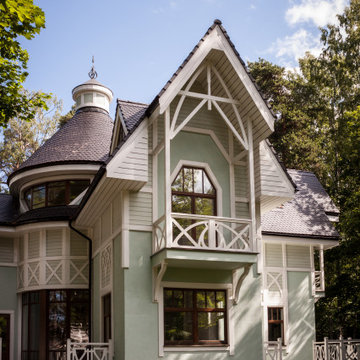
Mid-sized traditional two-storey multi-coloured house exterior in Saint Petersburg with wood siding, a gambrel roof and a tile roof.
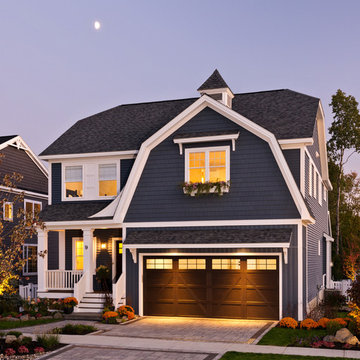
Randall Perry Photography
Arts and crafts blue house exterior in New York with vinyl siding, a gambrel roof and a shingle roof.
Arts and crafts blue house exterior in New York with vinyl siding, a gambrel roof and a shingle roof.
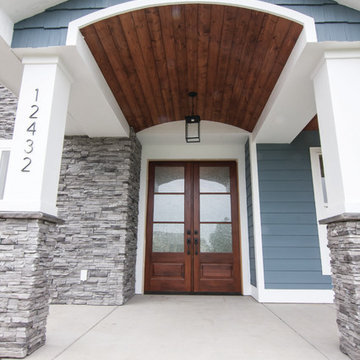
Becky Pospical
Inspiration for a large arts and crafts two-storey blue house exterior in Other with mixed siding, a gambrel roof and a mixed roof.
Inspiration for a large arts and crafts two-storey blue house exterior in Other with mixed siding, a gambrel roof and a mixed roof.
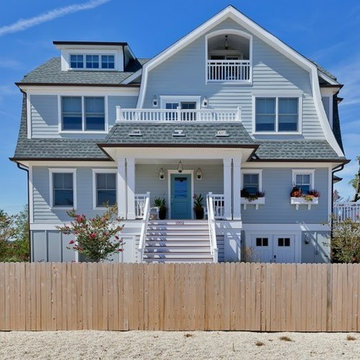
Design ideas for a large beach style three-storey blue exterior in New York with wood siding and a gambrel roof.
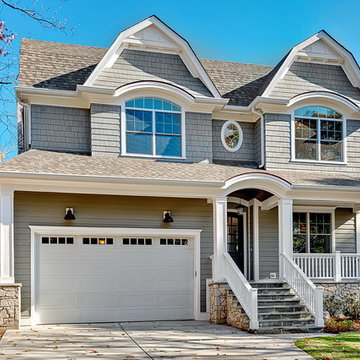
Design ideas for a mid-sized arts and crafts two-storey grey house exterior in Chicago with wood siding, a gambrel roof and a shingle roof.
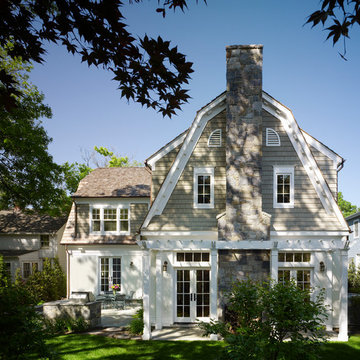
This project is a new 5,900 sf. primary residence for a couple with three children. The site is slightly elevated above the residential street and enjoys winter views of the Potomac River.
The family’s requirements included five bedrooms, five full baths, a powder room, family room, dining room, eat-in kitchen, walk-in pantry, mudroom, lower level recreation room, exercise room, media room and numerous storage spaces. Also included was the request for an outdoor terrace and adequate outdoor storage, including provision for the storage of bikes and kayaks. The family needed a home that would have two entrances, the primary entrance, and a mudroom entry that would provide generous storage spaces for the family’s active lifestyle. Due to the small lot size, the challenge was to accommodate the family’s requirements, while remaining sympathetic to the scale of neighboring homes.
The residence employs a “T” shaped plan to aid in minimizing the massing visible from the street, while organizing interior spaces around a private outdoor terrace space accessible from the living and dining spaces. A generous front porch and a gambrel roof diminish the home’s scale, providing a welcoming view along the street front. A path along the right side of the residence leads to the family entrance and a small outbuilding that provides ready access to the bikes and kayaks while shielding the rear terrace from view of neighboring homes.
The two entrances join a central stair hall that leads to the eat-in kitchen overlooking the great room. Window seats and a custom built banquette provide gathering spaces, while the French doors connect the great room to the terrace where the arbor transitions to the garden. A first floor guest suite, separate from the family areas of the home, affords privacy for both guests and hosts alike. The second floor Master Suite enjoys views of the Potomac River through a second floor arched balcony visible from the front.
The exterior is composed of a board and batten first floor with a cedar shingled second floor and gambrel roof. These two contrasting materials and the inclusion of a partially recessed front porch contribute to the perceived diminution of the home’s scale relative to its smaller neighbors. The overall intention was to create a close fit between the residence and the neighboring context, both built and natural.
Builder: E.H. Johnstone Builders
Anice Hoachlander Photography
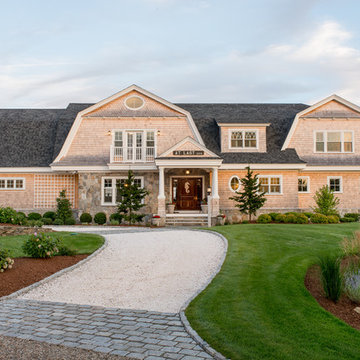
Inspiration for a large beach style two-storey beige house exterior in Boston with wood siding, a gambrel roof and a shingle roof.
Exterior Design Ideas with a Gambrel Roof and a Butterfly Roof
8