Exterior Design Ideas with a Gambrel Roof and a Butterfly Roof
Refine by:
Budget
Sort by:Popular Today
101 - 120 of 6,658 photos
Item 1 of 3

A two story addition is built on top of an existing arts and crafts style ranch is capped with a gambrel roof to minimize the effects of height..
This is an example of a mid-sized arts and crafts three-storey beige house exterior in Boston with mixed siding, a gambrel roof, a mixed roof and board and batten siding.
This is an example of a mid-sized arts and crafts three-storey beige house exterior in Boston with mixed siding, a gambrel roof, a mixed roof and board and batten siding.
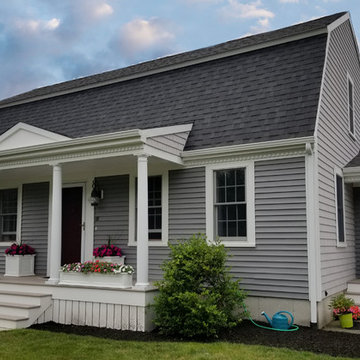
Mastic Cedar Discovery Vinyl Siding in the color, Victorian Grey. Mastic Carvedwood 44 Vinyl Siding in the color, Deep Granite. TimberTech AZEK Deck in the color, Slate Gray. GAF Timberline HD Roofing System in the color, Charcoal. Photo Credit: Care Free Homes, Inc.
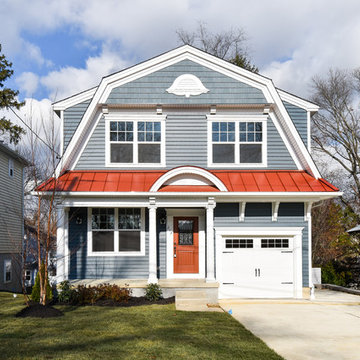
This is an example of a traditional two-storey blue house exterior in Philadelphia with a gambrel roof, a metal roof and a red roof.
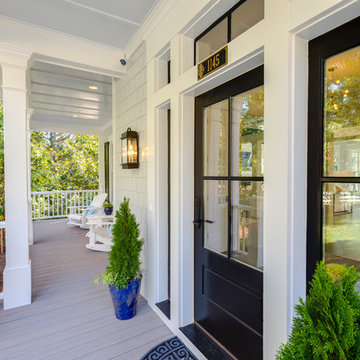
Jonathan Edwards Media
Design ideas for a large beach style two-storey concrete grey house exterior in Other with a gambrel roof and a mixed roof.
Design ideas for a large beach style two-storey concrete grey house exterior in Other with a gambrel roof and a mixed roof.
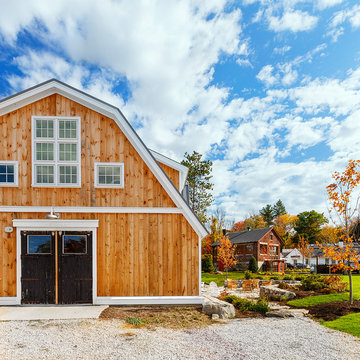
Farmstead overview, includes barn, creamery, and home.
Design ideas for a mid-sized country two-storey beige house exterior in Boston with wood siding, a gambrel roof and a metal roof.
Design ideas for a mid-sized country two-storey beige house exterior in Boston with wood siding, a gambrel roof and a metal roof.
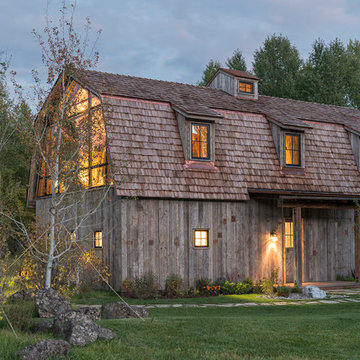
Audrey Hall
Photo of a country two-storey exterior in Other with wood siding and a gambrel roof.
Photo of a country two-storey exterior in Other with wood siding and a gambrel roof.
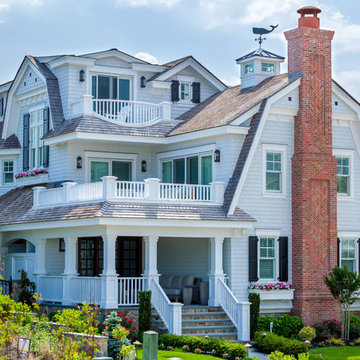
Joseph G Popper III
Inspiration for a beach style three-storey exterior in Philadelphia with wood siding and a gambrel roof.
Inspiration for a beach style three-storey exterior in Philadelphia with wood siding and a gambrel roof.
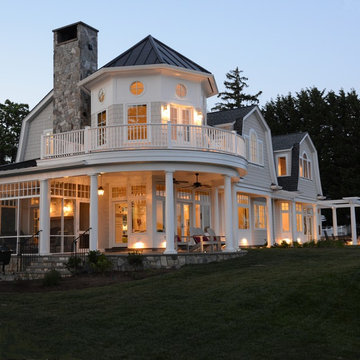
marta hansen
Traditional two-storey grey exterior in DC Metro with wood siding and a gambrel roof.
Traditional two-storey grey exterior in DC Metro with wood siding and a gambrel roof.
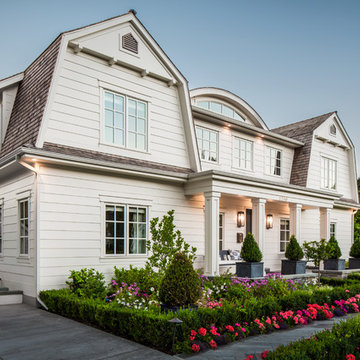
Large traditional two-storey white house exterior in Salt Lake City with wood siding, a gambrel roof and a shingle roof.
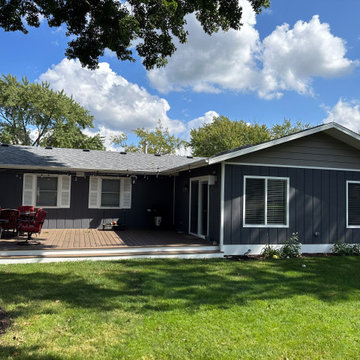
Inspiration for a traditional one-storey blue house exterior in Chicago with wood siding, a butterfly roof, a shingle roof, a grey roof and clapboard siding.

Photo of a mid-sized modern two-storey multi-coloured house exterior in Other with mixed siding, a butterfly roof, a black roof and clapboard siding.
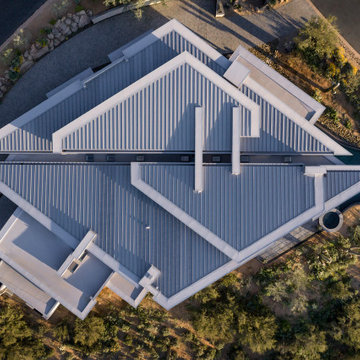
The house takes inspiration from an F8 Crusader plane, wings folded, on a carrier deck. A spinal column runs through providing circulation and illumination by sky lights and clerestories, penetrating the core of the house with natural light.
Estancia Club
Builder: Peak Ventures
Interiors: Ownby Design
Landscape: High Desert Designs
Photography: Jeff Zaruba
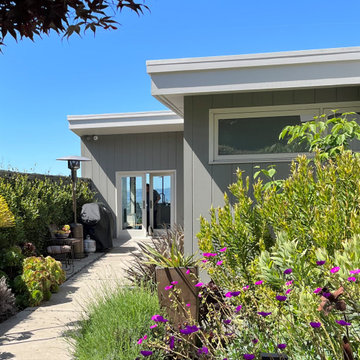
Design ideas for a mid-sized midcentury grey house exterior in San Francisco with a butterfly roof and clapboard siding.
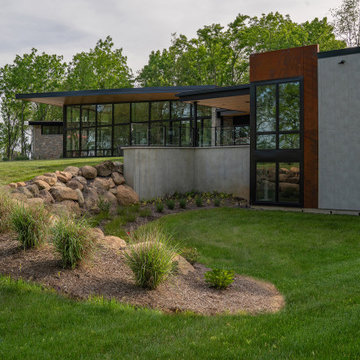
Gorgeous modern single family home with magnificent views.
Design ideas for a mid-sized contemporary two-storey multi-coloured house exterior in Cincinnati with mixed siding, a butterfly roof and board and batten siding.
Design ideas for a mid-sized contemporary two-storey multi-coloured house exterior in Cincinnati with mixed siding, a butterfly roof and board and batten siding.
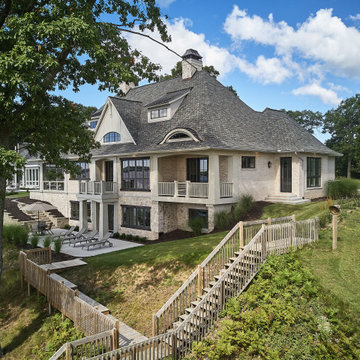
Photo of a large one-storey beige house exterior in Grand Rapids with mixed siding, a gambrel roof, a shingle roof and a grey roof.
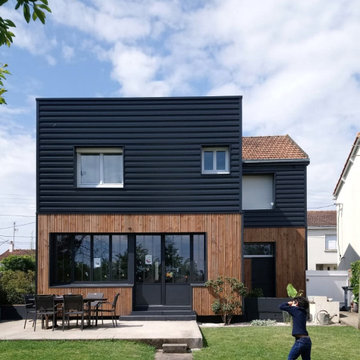
Redonner à la façade côté jardin une dimension domestique était l’un des principaux enjeux de ce projet, qui avait déjà fait l’objet d’une première extension. Il s’agissait également de réaliser des travaux de rénovation énergétique comprenant l’isolation par l’extérieur de toute la partie Est de l’habitation.
Les tasseaux de bois donnent à la partie basse un aspect chaleureux, tandis que des ouvertures en aluminium anthracite, dont le rythme resserré affirme un style industriel rappelant l’ancienne véranda, donnent sur une grande terrasse en béton brut au rez-de-chaussée. En partie supérieure, le bardage horizontal en tôle nervurée anthracite vient contraster avec le bois, tout en résonnant avec la teinte des menuiseries. Grâce à l’accord entre les matières et à la subdivision de cette façade en deux langages distincts, l’effet de verticalité est estompé, instituant ainsi une nouvelle échelle plus intimiste et accueillante.
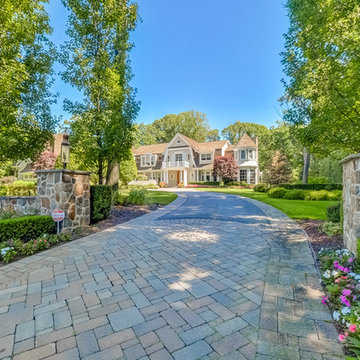
Shingle-style home with custom windows, cedar roof, stone piers.
This is an example of a traditional two-storey beige house exterior in New York with wood siding, a gambrel roof and a shingle roof.
This is an example of a traditional two-storey beige house exterior in New York with wood siding, a gambrel roof and a shingle roof.
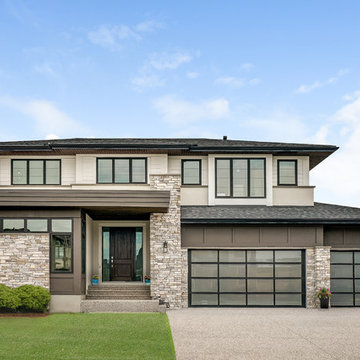
Front Perspective: Custom Modern Prairie Home
Photo of a large modern two-storey brown house exterior in Calgary with mixed siding, a shingle roof and a gambrel roof.
Photo of a large modern two-storey brown house exterior in Calgary with mixed siding, a shingle roof and a gambrel roof.
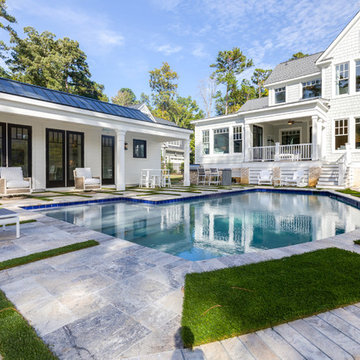
Jonathan Edwards Media
Photo of a large two-storey concrete grey house exterior in Other with a gambrel roof and a mixed roof.
Photo of a large two-storey concrete grey house exterior in Other with a gambrel roof and a mixed roof.
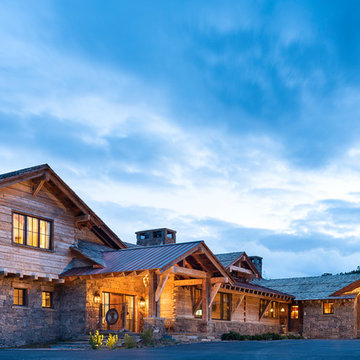
Photography - LongViews Studios
Photo of an expansive country two-storey brown house exterior in Other with wood siding, a gambrel roof and a mixed roof.
Photo of an expansive country two-storey brown house exterior in Other with wood siding, a gambrel roof and a mixed roof.
Exterior Design Ideas with a Gambrel Roof and a Butterfly Roof
6