All Siding Materials Exterior Design Ideas with a Gambrel Roof
Refine by:
Budget
Sort by:Popular Today
1 - 20 of 5,413 photos
Item 1 of 3
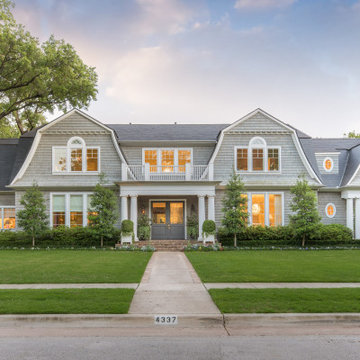
Named one the 10 most Beautiful Houses in Dallas
Photo of a large beach style two-storey grey house exterior in Dallas with wood siding, a gambrel roof, a shingle roof, a grey roof and shingle siding.
Photo of a large beach style two-storey grey house exterior in Dallas with wood siding, a gambrel roof, a shingle roof, a grey roof and shingle siding.
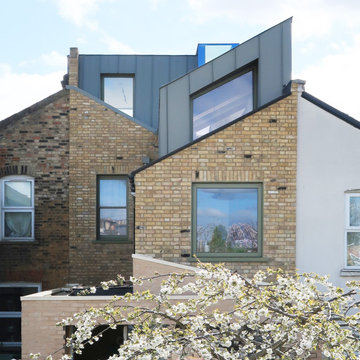
This is an example of a three-storey green townhouse exterior in London with metal siding, a gambrel roof and a metal roof.
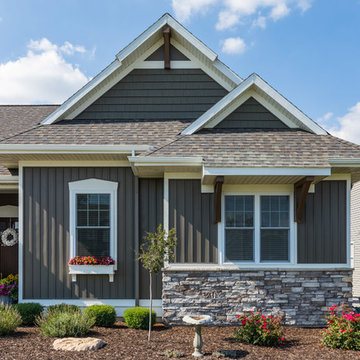
Design ideas for a mid-sized contemporary two-storey grey house exterior in Grand Rapids with vinyl siding, a gambrel roof and a shingle roof.
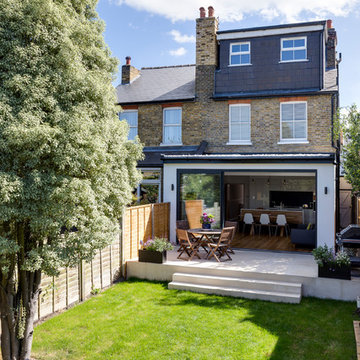
Photo by Chris Snook
Inspiration for a mid-sized contemporary three-storey brick brown duplex exterior in London with a gambrel roof and a shingle roof.
Inspiration for a mid-sized contemporary three-storey brick brown duplex exterior in London with a gambrel roof and a shingle roof.
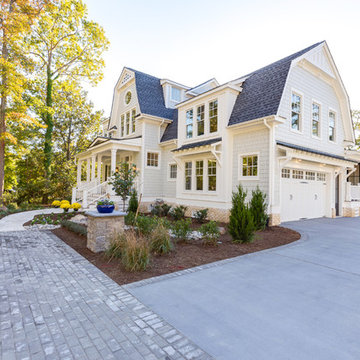
Jonathan Edwards Media
Photo of a large two-storey concrete grey house exterior in Other with a gambrel roof and a mixed roof.
Photo of a large two-storey concrete grey house exterior in Other with a gambrel roof and a mixed roof.
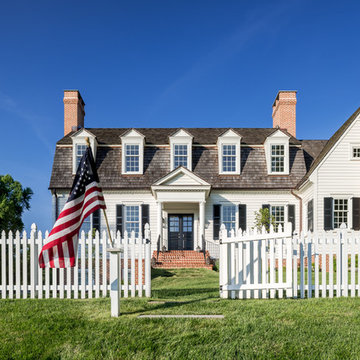
Angle Eye Photography
This is an example of a large traditional two-storey white house exterior in Philadelphia with concrete fiberboard siding, a gambrel roof and a shingle roof.
This is an example of a large traditional two-storey white house exterior in Philadelphia with concrete fiberboard siding, a gambrel roof and a shingle roof.
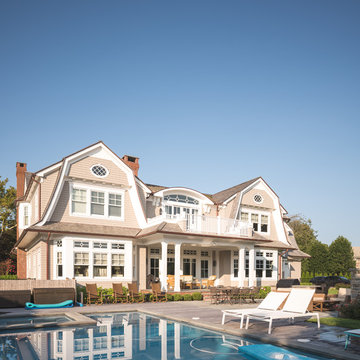
This is an example of an expansive beach style three-storey grey house exterior in New York with wood siding, a gambrel roof and a shingle roof.
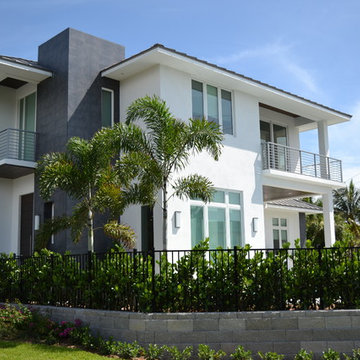
This is an example of a large contemporary two-storey adobe white house exterior in Miami with a gambrel roof and a metal roof.
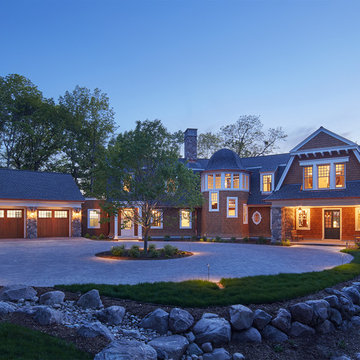
Builder: John Kraemer & Sons | Architecture: Murphy & Co. Design | Interiors: Engler Studio | Photography: Corey Gaffer
Inspiration for a large beach style two-storey brown house exterior in Minneapolis with mixed siding, a shingle roof and a gambrel roof.
Inspiration for a large beach style two-storey brown house exterior in Minneapolis with mixed siding, a shingle roof and a gambrel roof.
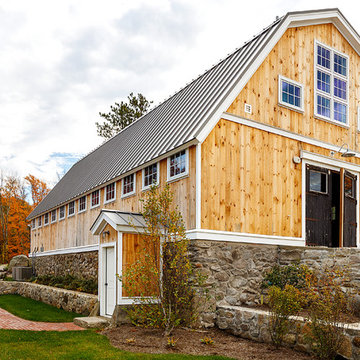
Front view of renovated barn with new front entry, landscaping, and creamery.
Design ideas for a mid-sized country two-storey beige house exterior in Boston with wood siding, a gambrel roof and a metal roof.
Design ideas for a mid-sized country two-storey beige house exterior in Boston with wood siding, a gambrel roof and a metal roof.
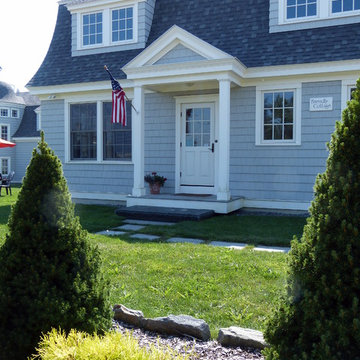
This is an example of a large traditional two-storey blue exterior in Portland Maine with wood siding and a gambrel roof.
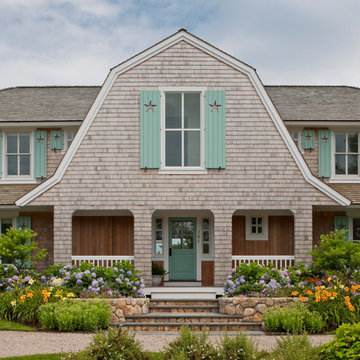
Brian Vanden Brink
Inspiration for a large traditional two-storey beige house exterior in Boston with wood siding, a gambrel roof and a shingle roof.
Inspiration for a large traditional two-storey beige house exterior in Boston with wood siding, a gambrel roof and a shingle roof.
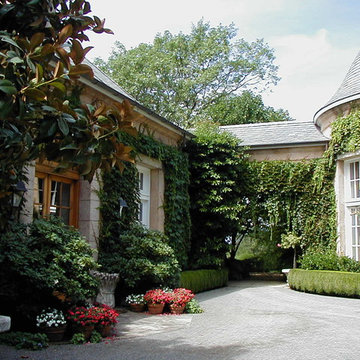
Sasha Butler
Design ideas for a large traditional two-storey beige house exterior in San Francisco with stone veneer, a gambrel roof and a shingle roof.
Design ideas for a large traditional two-storey beige house exterior in San Francisco with stone veneer, a gambrel roof and a shingle roof.
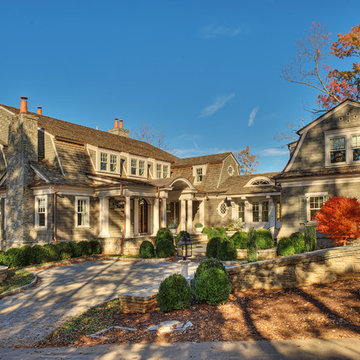
Front and rear exterior of Lake Keowee home - Shingle style home with cedar roof, cedar siding, stone work overlooking pristine lake in SC
Design ideas for a large traditional two-storey grey house exterior in Other with a gambrel roof, wood siding and a shingle roof.
Design ideas for a large traditional two-storey grey house exterior in Other with a gambrel roof, wood siding and a shingle roof.

Mid-sized beach style two-storey grey house exterior in Philadelphia with wood siding, a gambrel roof, a shingle roof, a grey roof and shingle siding.
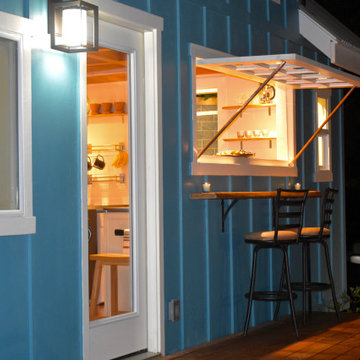
This tropical modern coastal Tiny Home is built on a trailer and is 8x24x14 feet. The blue exterior paint color is called cabana blue. The large circular window is quite the statement focal point for this how adding a ton of curb appeal. The round window is actually two round half-moon windows stuck together to form a circle. There is an indoor bar between the two windows to make the space more interactive and useful- important in a tiny home. There is also another interactive pass-through bar window on the deck leading to the kitchen making it essentially a wet bar. This window is mirrored with a second on the other side of the kitchen and the are actually repurposed french doors turned sideways. Even the front door is glass allowing for the maximum amount of light to brighten up this tiny home and make it feel spacious and open. This tiny home features a unique architectural design with curved ceiling beams and roofing, high vaulted ceilings, a tiled in shower with a skylight that points out over the tongue of the trailer saving space in the bathroom, and of course, the large bump-out circle window and awning window that provides dining spaces.
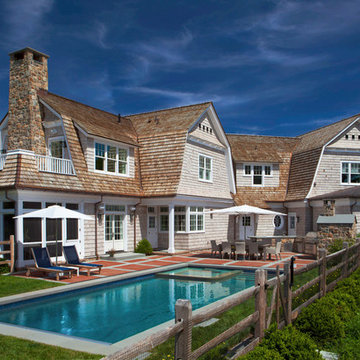
Inspiration for a beach style two-storey beige house exterior in New York with wood siding, a gambrel roof and a shingle roof.
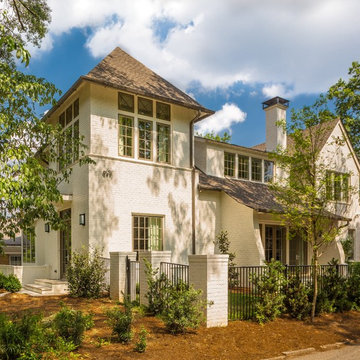
On this site, an existing house was torn down and replaced with a beautiful new wood-framed brick house to take full advantage of a corner lot located in a walkable, 1920’s Atlanta neighborhood. The new residence has four bedrooms and four baths in the main house with an additional flexible bedroom space over the garage. The tower element of the design features an entry with the master bedroom above. The idea of the tower was to catch a glimpse of a nearby park and architecturally address the corner lot. Integrity® Casement, Awning and Double Hung Windows were the preferred choice—the windows’ design and style were historically correct and provided the energy efficiency, sustainability and low-maintenance the architect required.
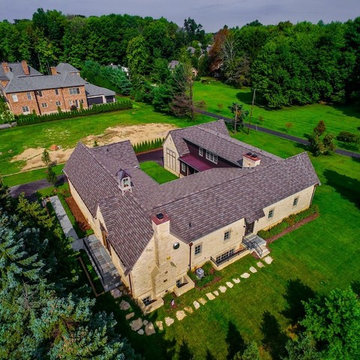
This is an example of an expansive country three-storey beige exterior in Other with stone veneer and a gambrel roof.
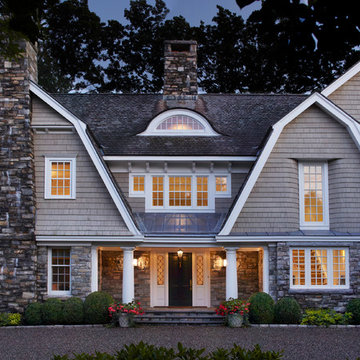
Chadsworth provided (16) - 16" x 9' PolyStone® composite columns for this residence in Greenwich, Connecticut.
Photos Courtesy of: Mr. Foster Lyons (Coastal Point Development, LLC)
All Siding Materials Exterior Design Ideas with a Gambrel Roof
1