Exterior Design Ideas with a Hip Roof and a Gambrel Roof
Refine by:
Budget
Sort by:Popular Today
41 - 60 of 54,253 photos
Item 1 of 3
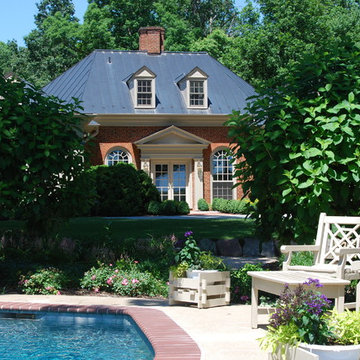
This home is quint-essential perfection with the collaboration of architect, kitchen design and interior decorator.
McNeill Baker designed the home, Hunt Country Kitchens (Kathy Gray) design the kitchen, and Daniel J. Moore Designs handled colors and furnishings.
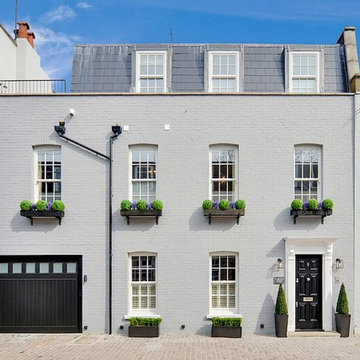
The client wanted to completely strip the property back to the original structure and reconfigure the layout. This included taking all walls back to brickwork, removal of second floor mansard extension, removal of all internal walls and ceilings.
Interior Architecture and Design of the property featured remains the copyright of Mood London.
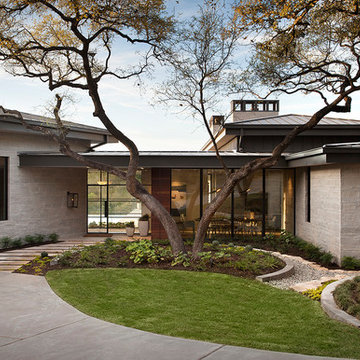
Shoberg Homes- Contractor
Studio Seiders - Interior Design
Ryann Ford Photography, LLC
Contemporary one-storey grey house exterior in Austin with stone veneer and a hip roof.
Contemporary one-storey grey house exterior in Austin with stone veneer and a hip roof.
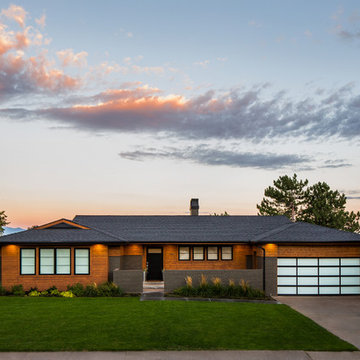
Midcentury one-storey brown house exterior in Salt Lake City with mixed siding, a hip roof and a shingle roof.
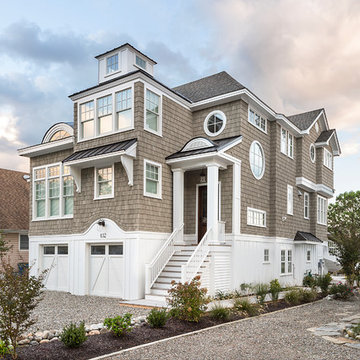
Brian Wetzel
Inspiration for a beach style three-storey beige house exterior in Other with wood siding, a hip roof and a shingle roof.
Inspiration for a beach style three-storey beige house exterior in Other with wood siding, a hip roof and a shingle roof.
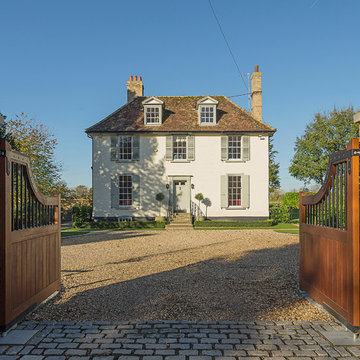
Justin Paget Photography Ltd
Large traditional two-storey white house exterior in Cambridgeshire with a hip roof.
Large traditional two-storey white house exterior in Cambridgeshire with a hip roof.
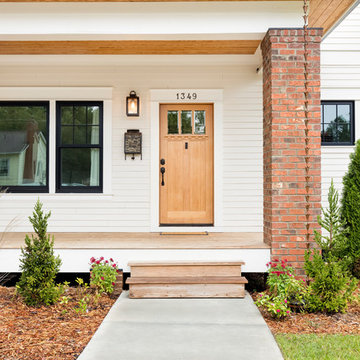
Design ideas for a mid-sized arts and crafts two-storey white house exterior in Charlotte with concrete fiberboard siding, a hip roof and a shingle roof.
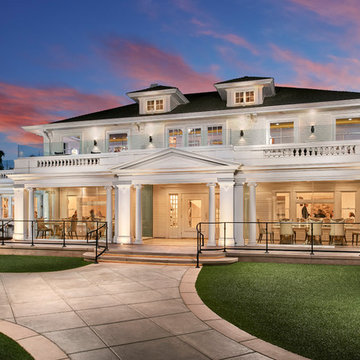
Inspiration for a mid-sized traditional two-storey white house exterior in Orange County with wood siding, a hip roof and a shingle roof.
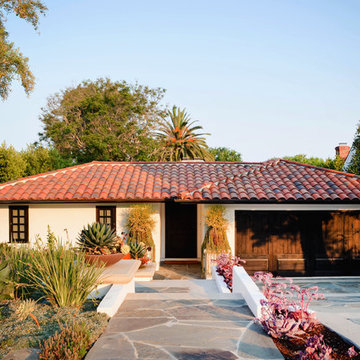
This exquisite Spanish one-story house sets the tone for what's ahead from the minute you lay eyes on it. The meticulous level of detail starts with the front yard hardscape and landscape, and continues through the hand-carved door to reveal a well-curated showcase of collected valuables.
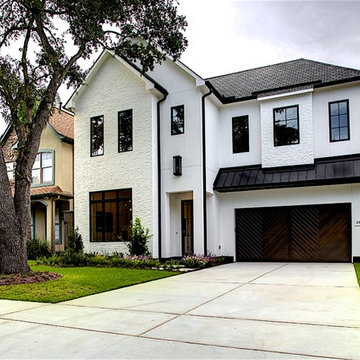
Fabi
Large country two-storey white house exterior in Houston with mixed siding, a hip roof and a shingle roof.
Large country two-storey white house exterior in Houston with mixed siding, a hip roof and a shingle roof.
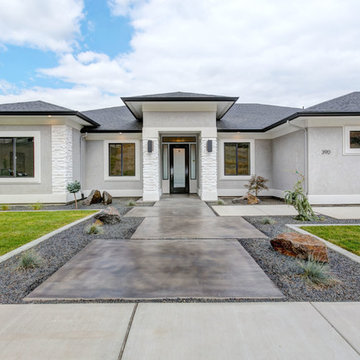
Photo of a mid-sized transitional one-storey stucco grey house exterior in Seattle with a hip roof and a shingle roof.
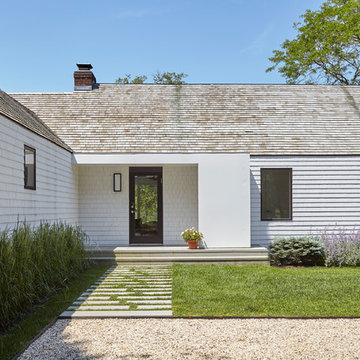
This fresh modern farmhouse began as a cape home with years of additions and adds on, creating no formal structure. Rocco J Lettieri worked to keep the footprint of the home due to limitations based on the wetland conservations on the property and opted to go from a traditional home to a modern barn with a semi-open plan. The goal was to feel clean and crisp throughout all of the seasons. It was built for a close family so the layout is designed to be inviting for their children as well.
Photo Credit: Tria Giovan
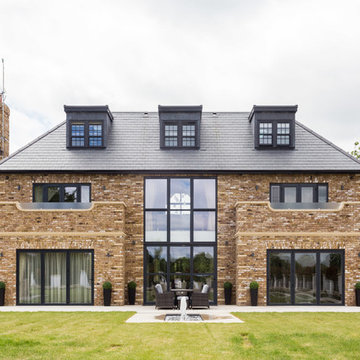
Expansive transitional three-storey brick house exterior in Hertfordshire with a hip roof and a shingle roof.
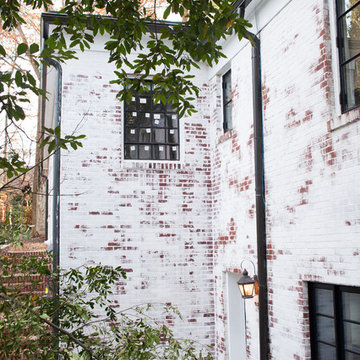
This is an example of a large transitional one-storey brick white house exterior in Atlanta with a hip roof and a tile roof.
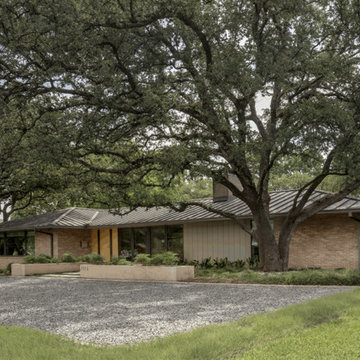
Charles Davis Smith, AIA
Design ideas for a mid-sized midcentury one-storey brick beige house exterior in Dallas with a hip roof and a metal roof.
Design ideas for a mid-sized midcentury one-storey brick beige house exterior in Dallas with a hip roof and a metal roof.
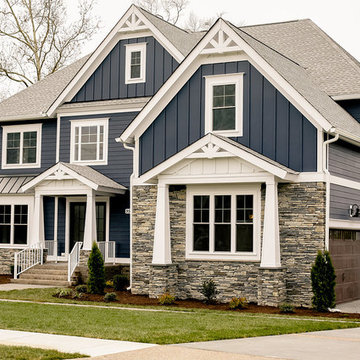
Photo of a large transitional two-storey blue house exterior in Other with mixed siding, a hip roof and a shingle roof.
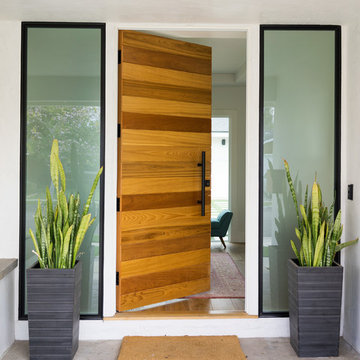
Lane Dittoe Photographs
[FIXE] design house interors
Design ideas for a mid-sized midcentury one-storey stucco white house exterior in Orange County with a hip roof and a shingle roof.
Design ideas for a mid-sized midcentury one-storey stucco white house exterior in Orange County with a hip roof and a shingle roof.
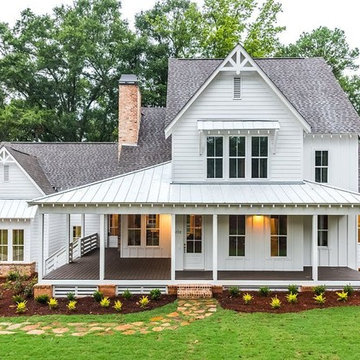
Large country two-storey white house exterior in Atlanta with a shingle roof, vinyl siding and a hip roof.
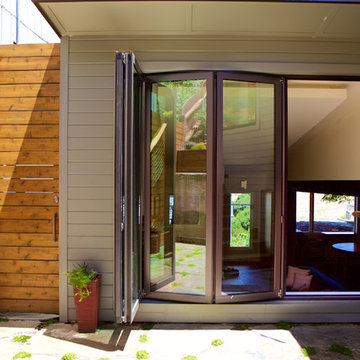
The house had access to the outside from every room. A nanawall and the back of the new addition opens out onto the flagstone patio.
Design ideas for a large modern two-storey green house exterior in San Francisco with wood siding, a hip roof and a shingle roof.
Design ideas for a large modern two-storey green house exterior in San Francisco with wood siding, a hip roof and a shingle roof.
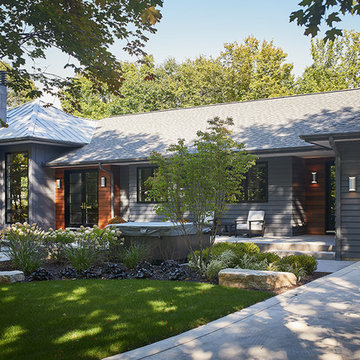
Tucked away in a densely wooded lot, this modern style home features crisp horizontal lines and outdoor patios that playfully offset a natural surrounding. A narrow front elevation with covered entry to the left and tall galvanized tower to the right help orient as many windows as possible to take advantage of natural daylight. Horizontal lap siding with a deep charcoal color wrap the perimeter of this home and are broken up by a horizontal windows and moments of natural wood siding.
Inside, the entry foyer immediately spills over to the right giving way to the living rooms twelve-foot tall ceilings, corner windows, and modern fireplace. In direct eyesight of the foyer, is the homes secondary entrance, which is across the dining room from a stairwell lined with a modern cabled railing system. A collection of rich chocolate colored cabinetry with crisp white counters organizes the kitchen around an island with seating for four. Access to the main level master suite can be granted off of the rear garage entryway/mudroom. A small room with custom cabinetry serves as a hub, connecting the master bedroom to a second walk-in closet and dual vanity bathroom.
Outdoor entertainment is provided by a series of landscaped terraces that serve as this homes alternate front facade. At the end of the terraces is a large fire pit that also terminates the axis created by the dining room doors.
Downstairs, an open concept family room is connected to a refreshment area and den. To the rear are two more bedrooms that share a large bathroom.
Photographer: Ashley Avila Photography
Builder: Bouwkamp Builders, Inc.
Exterior Design Ideas with a Hip Roof and a Gambrel Roof
3