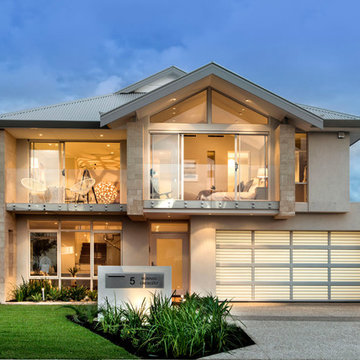Exterior Design Ideas with a Hip Roof and a Gambrel Roof
Sort by:Popular Today
101 - 120 of 54,253 photos
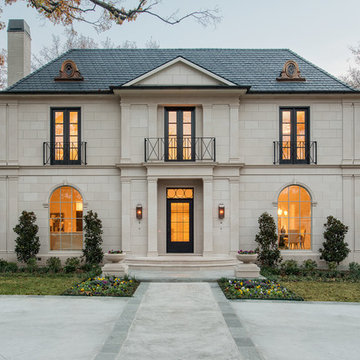
Elevation
Photo of a traditional two-storey beige exterior in Dallas with a hip roof.
Photo of a traditional two-storey beige exterior in Dallas with a hip roof.
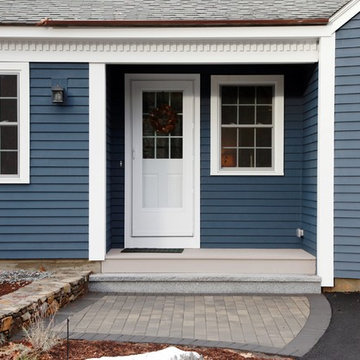
A Picture's Worth
This is an example of a traditional one-storey blue house exterior in Boston with vinyl siding and a hip roof.
This is an example of a traditional one-storey blue house exterior in Boston with vinyl siding and a hip roof.
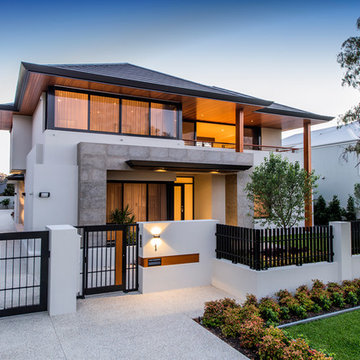
This is an example of a large contemporary two-storey stucco white exterior in Perth with a hip roof.
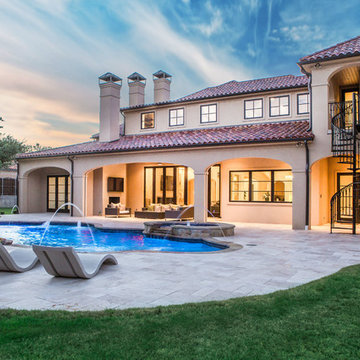
Page // Agency
Expansive mediterranean two-storey stucco beige exterior in Dallas with a hip roof.
Expansive mediterranean two-storey stucco beige exterior in Dallas with a hip roof.
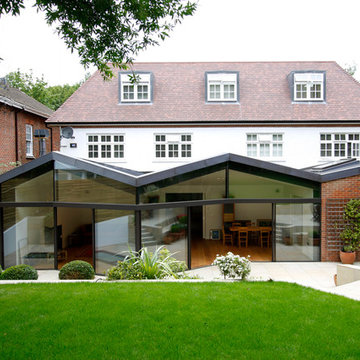
Photo of a large contemporary exterior in London with mixed siding and a hip roof.
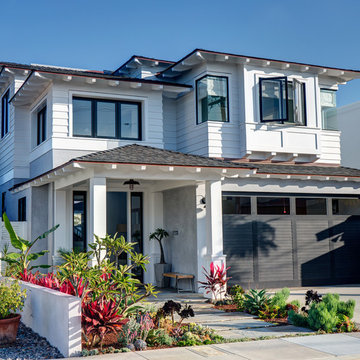
New custom beach home in the Golden Hills of Hermosa Beach, California, melding a modern sensibility in concept, plan and flow w/ traditional design aesthetic elements and detailing.
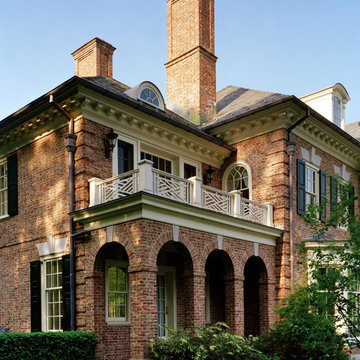
This is an example of an expansive traditional three-storey brick red house exterior in New York with a hip roof and a shingle roof.
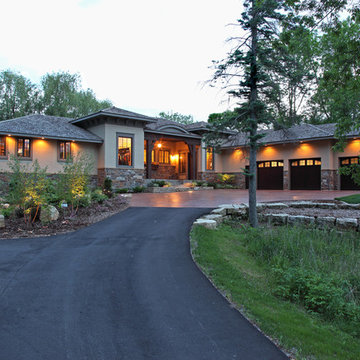
Design ideas for a large country one-storey grey exterior in Minneapolis with stone veneer and a hip roof.
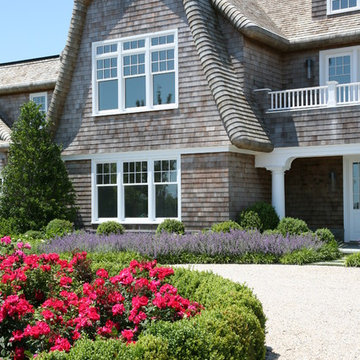
Inspiration for a large beach style two-storey brown house exterior in New York with wood siding, a gambrel roof and a shingle roof.
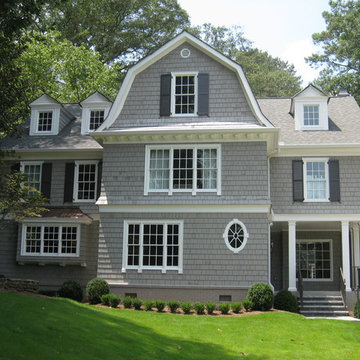
Large traditional three-storey grey exterior in Atlanta with wood siding and a gambrel roof.
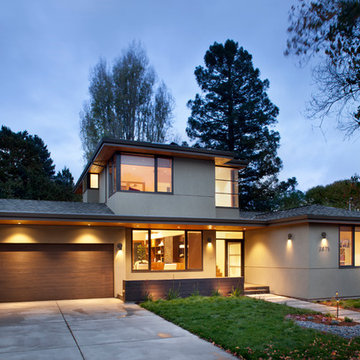
Completed in 2013, this house started as a traditionally-styled 1,800 sf., single story, two bedroom, one bath home and became an all-new warm contemporary 2,700 sf., two story, four bedroom, three bath residence for a family of five. The budget dictated the re-use of the existing foundations, garage and far right ground floor bedroom footprint. The City of San Mateo had strict planning rules prohibiting contemporary design, but the end result, a blend of traditional and contemporary, has become a model project for the city.
Being environmentally conscious, the owners utilized radiant hydronic heated engineered fumed-oak floors. They opted for fully operable windows with good cross-ventilation and a whole house fan instead of installing gas furnaces, ductwork, or air conditioning. The new second floor conceals a 3 kW solar photovoltaic system that cannot be seen from the street. The rock formation in the front yard is one of two bioswales that hold roof rainwater temporarily for slow dissipation into the city's storm water system.
Photo Credit: Paul Dyer Photography
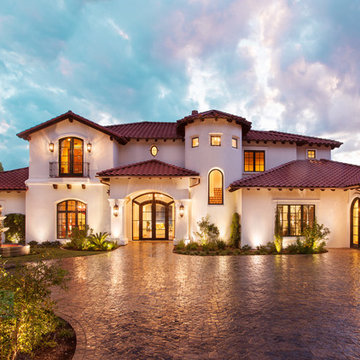
Photography by: Coles Hairston
Large mediterranean two-storey stucco white exterior in Austin with a hip roof.
Large mediterranean two-storey stucco white exterior in Austin with a hip roof.
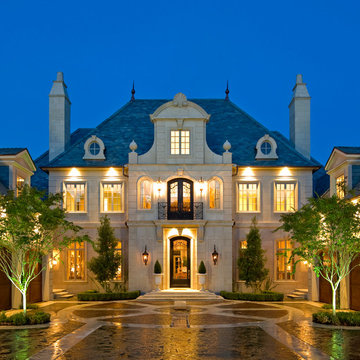
Photo of a traditional two-storey beige exterior in Dallas with stone veneer and a hip roof.
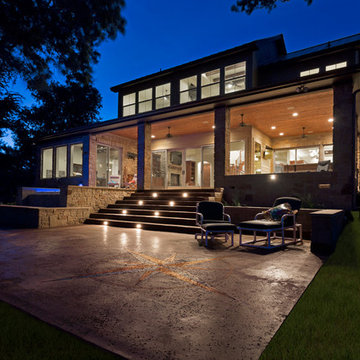
Adam Glick Photography
512-567-6677
Design ideas for a large traditional two-storey beige house exterior in Austin with stone veneer, a hip roof and a metal roof.
Design ideas for a large traditional two-storey beige house exterior in Austin with stone veneer, a hip roof and a metal roof.
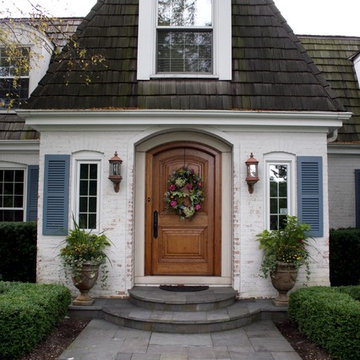
The shed design was inspired by the existing front entry for the residence.
Photo of a large traditional two-storey brick white house exterior in Chicago with a hip roof and a shingle roof.
Photo of a large traditional two-storey brick white house exterior in Chicago with a hip roof and a shingle roof.
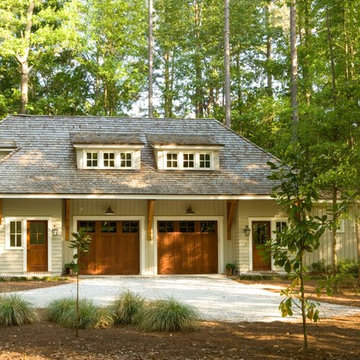
Dickson Dunlap Photography
Design ideas for a small traditional two-storey white house exterior in Charleston with wood siding, a hip roof and a shingle roof.
Design ideas for a small traditional two-storey white house exterior in Charleston with wood siding, a hip roof and a shingle roof.
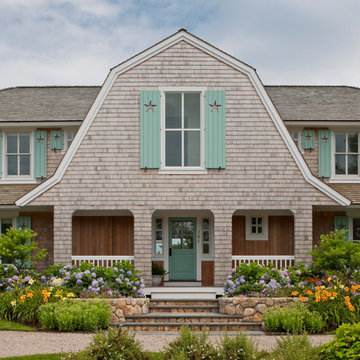
Brian Vanden Brink
Inspiration for a large traditional two-storey beige house exterior in Boston with wood siding, a gambrel roof and a shingle roof.
Inspiration for a large traditional two-storey beige house exterior in Boston with wood siding, a gambrel roof and a shingle roof.
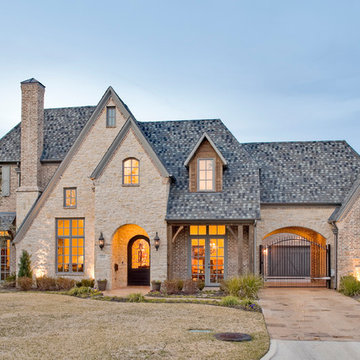
Inspiration for a mid-sized traditional two-storey brick beige exterior in Dallas with a hip roof.
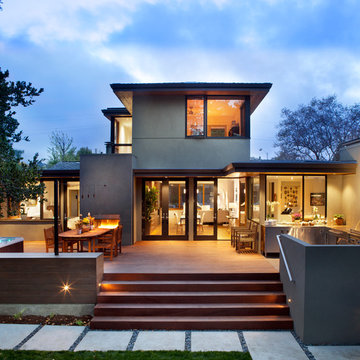
Backyard view shows the house has been expanded with a new deck at the same level as the dining room interior, with a new hot tub in front of the master bedroom, outdoor dining table with fireplace and overhead lighting, big French doors opening from dining to the outdoors, and a fully equipped professional kitchen with sliding windows allowing passing through to an equally fully equipped outdoor kitchen with Big Green Egg BBQ, grill and deep-fryer unit.
Exterior Design Ideas with a Hip Roof and a Gambrel Roof
6
